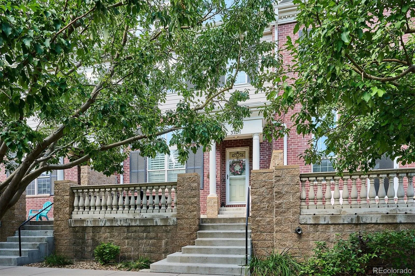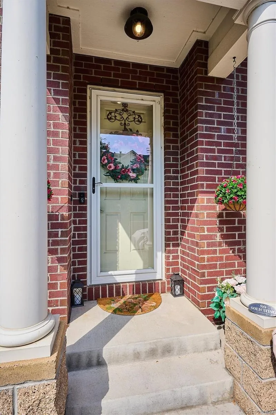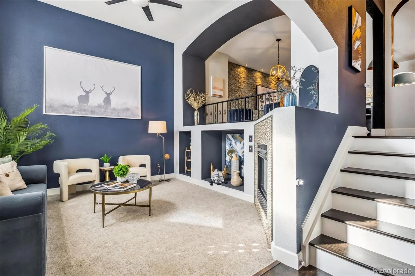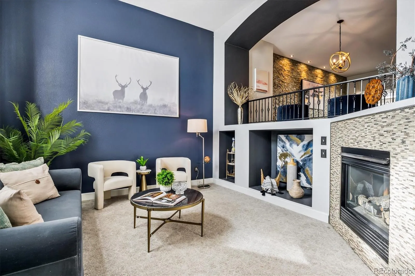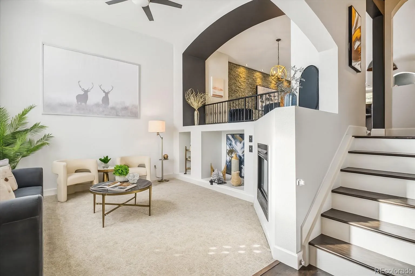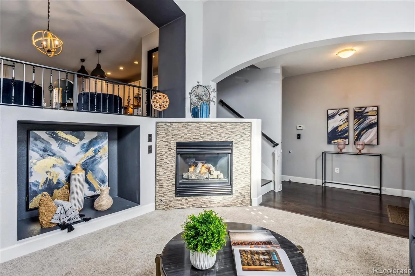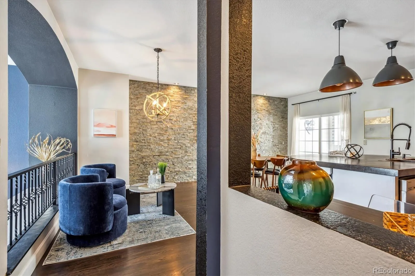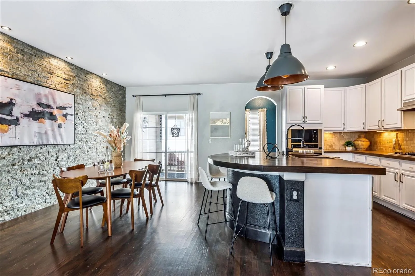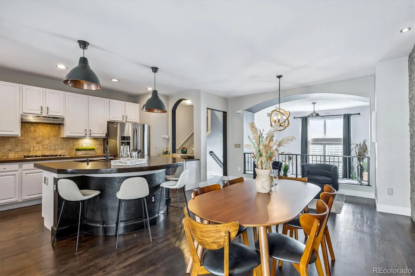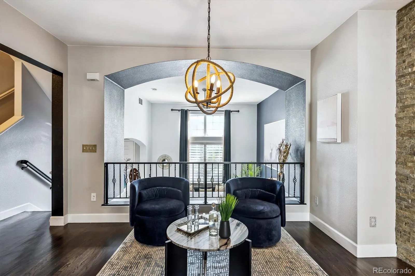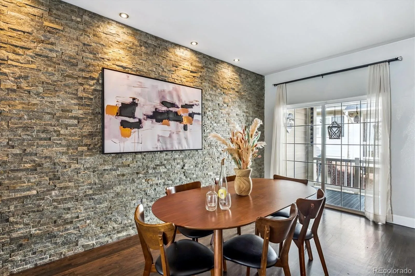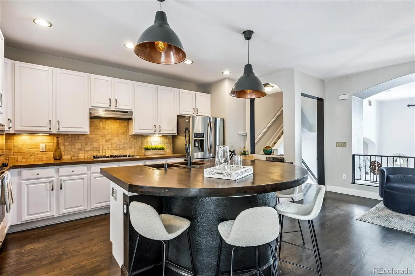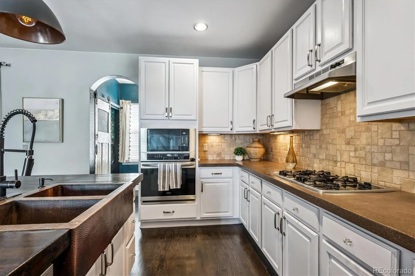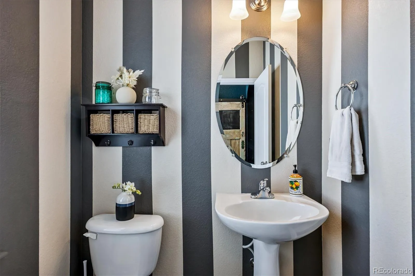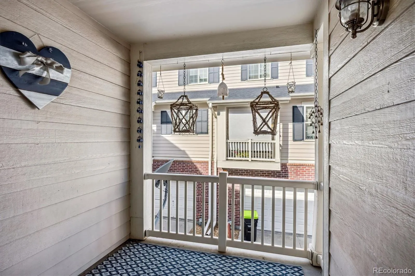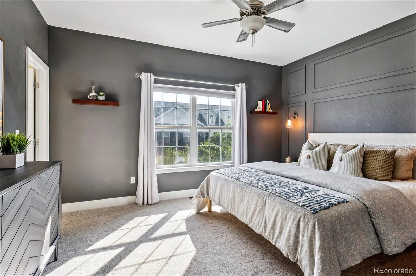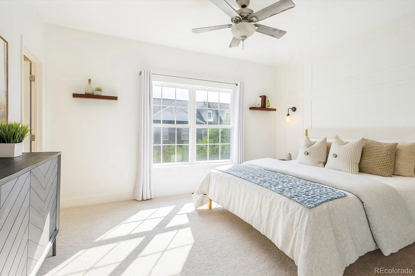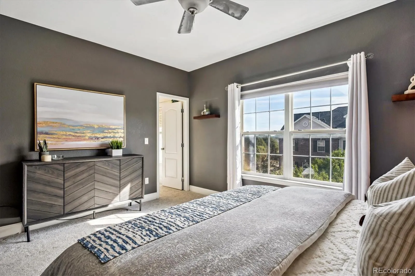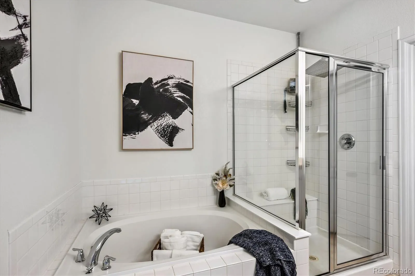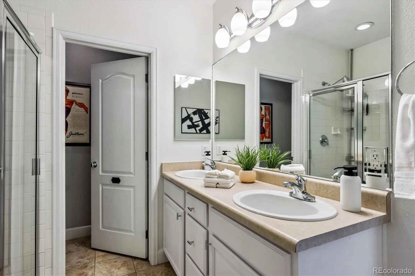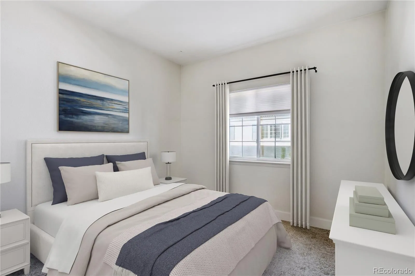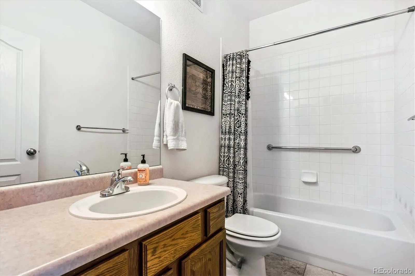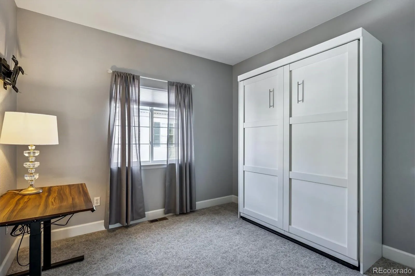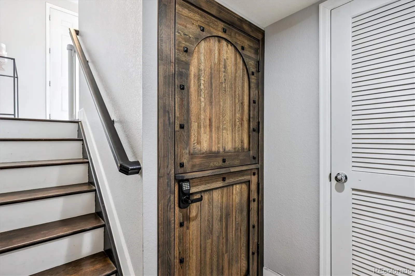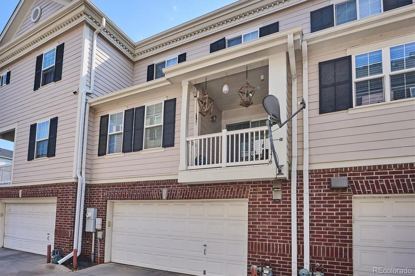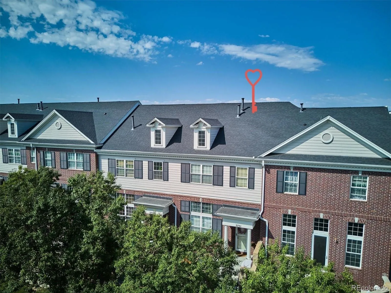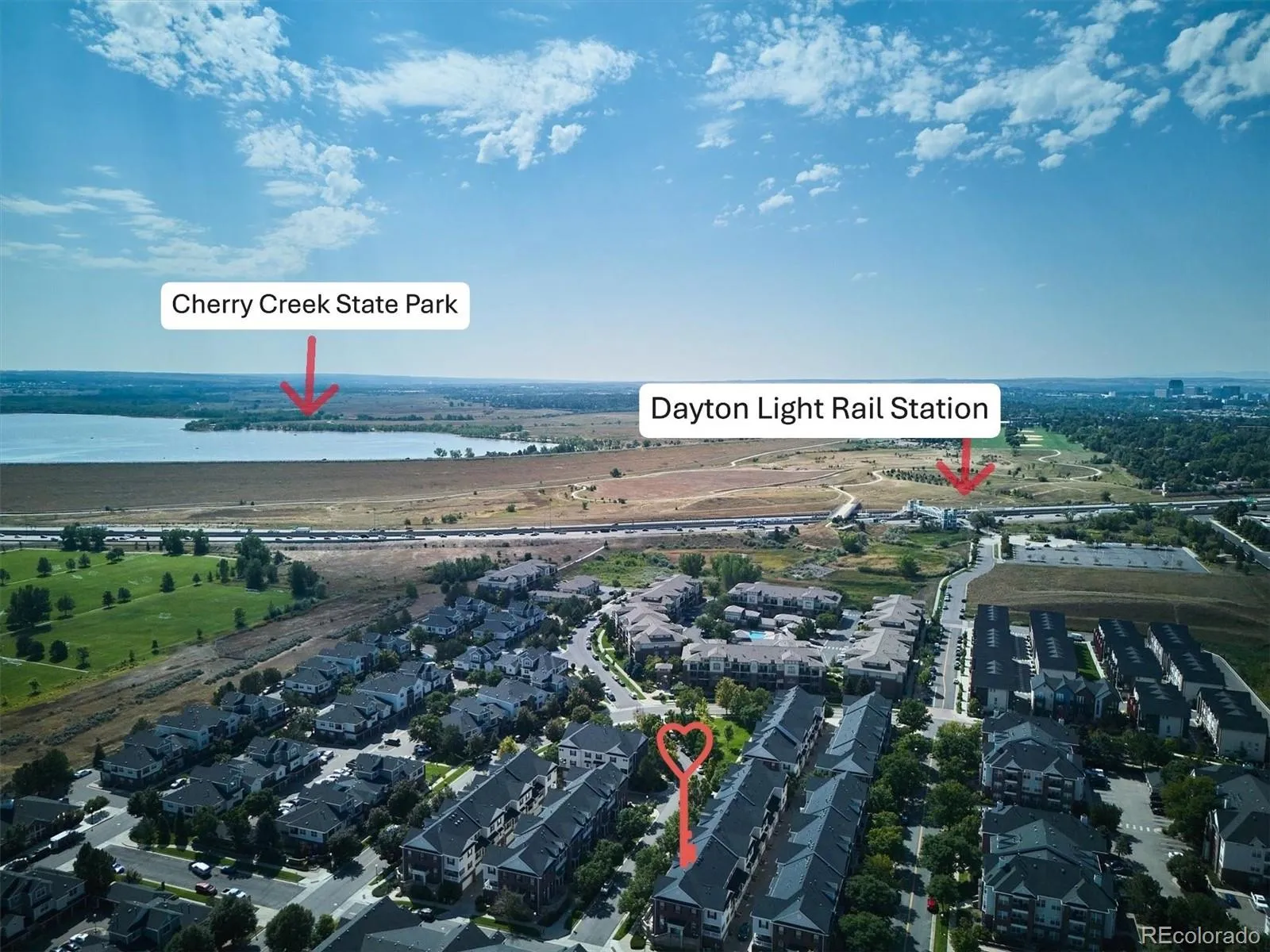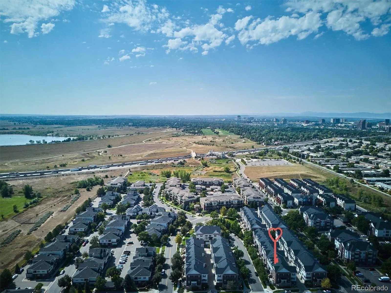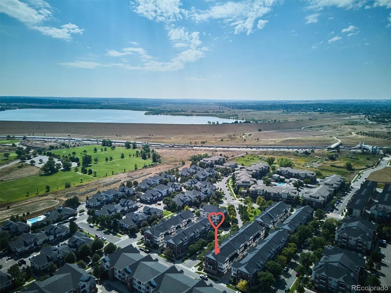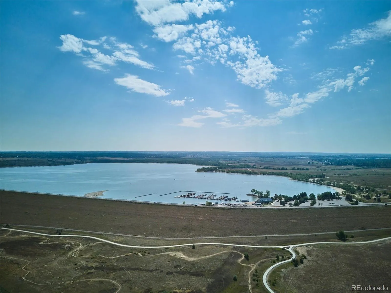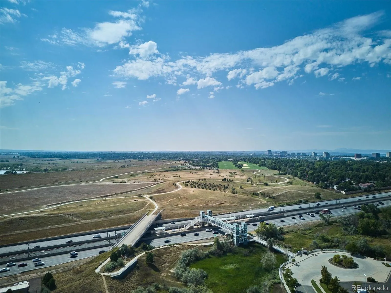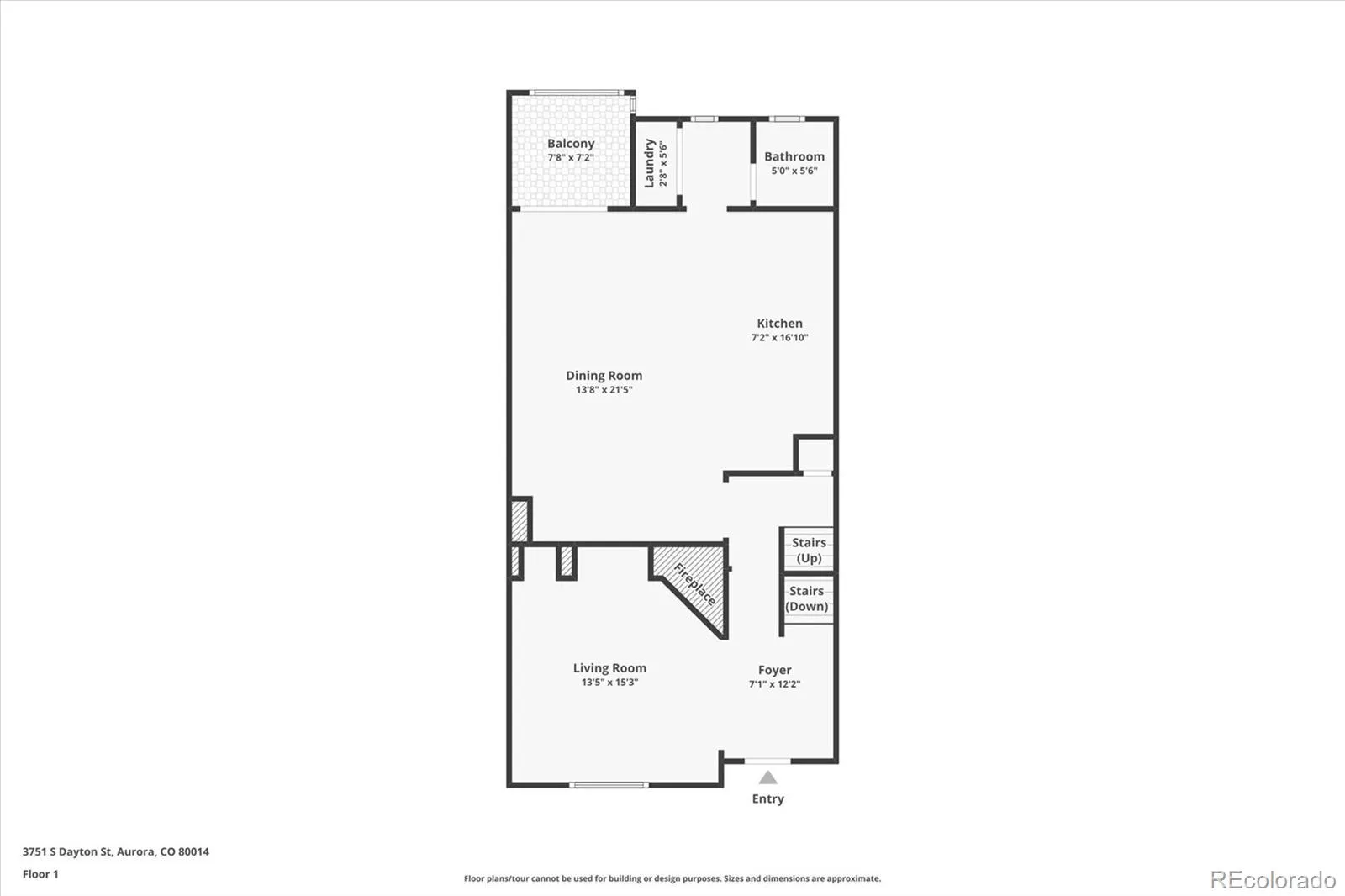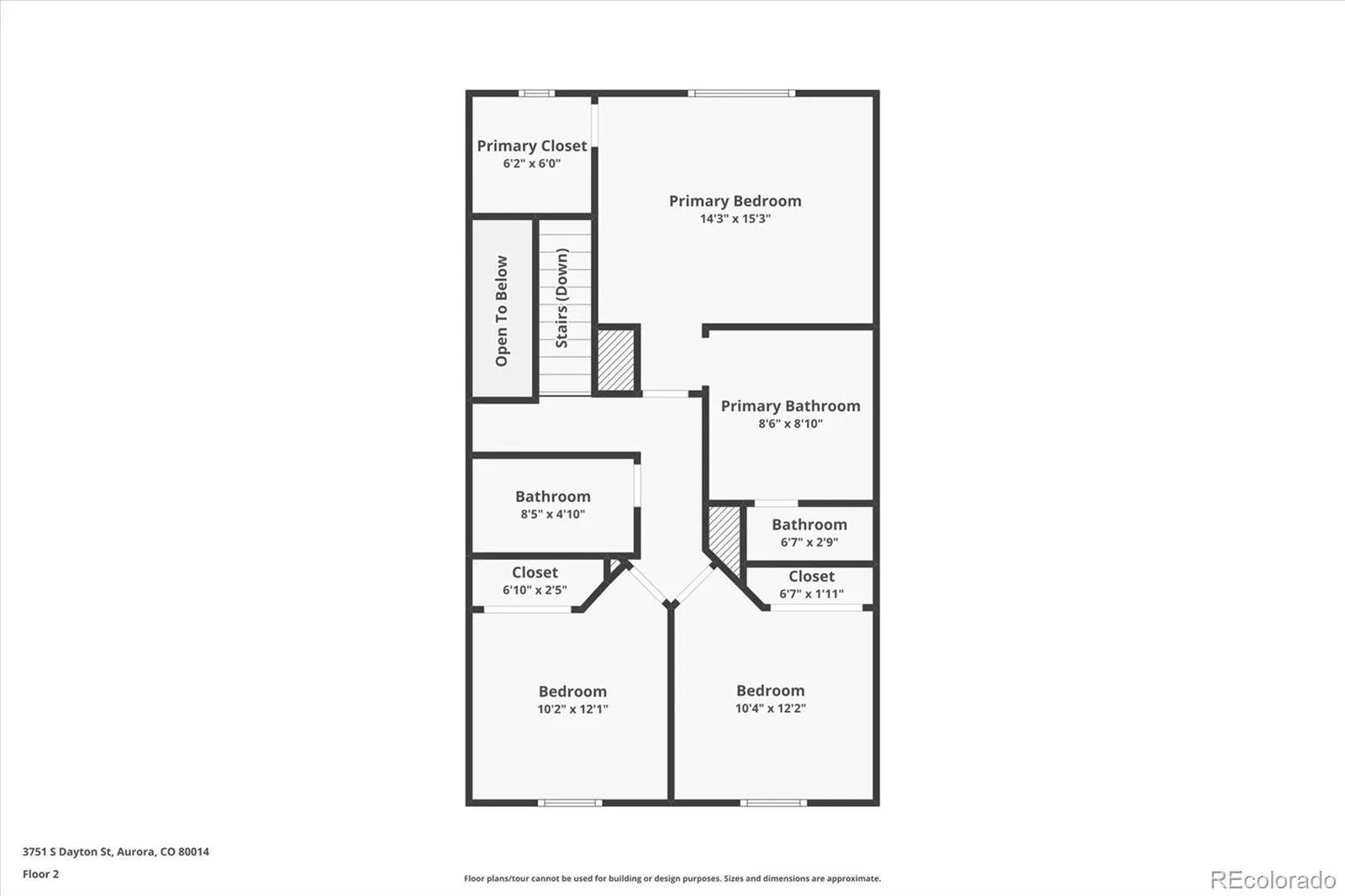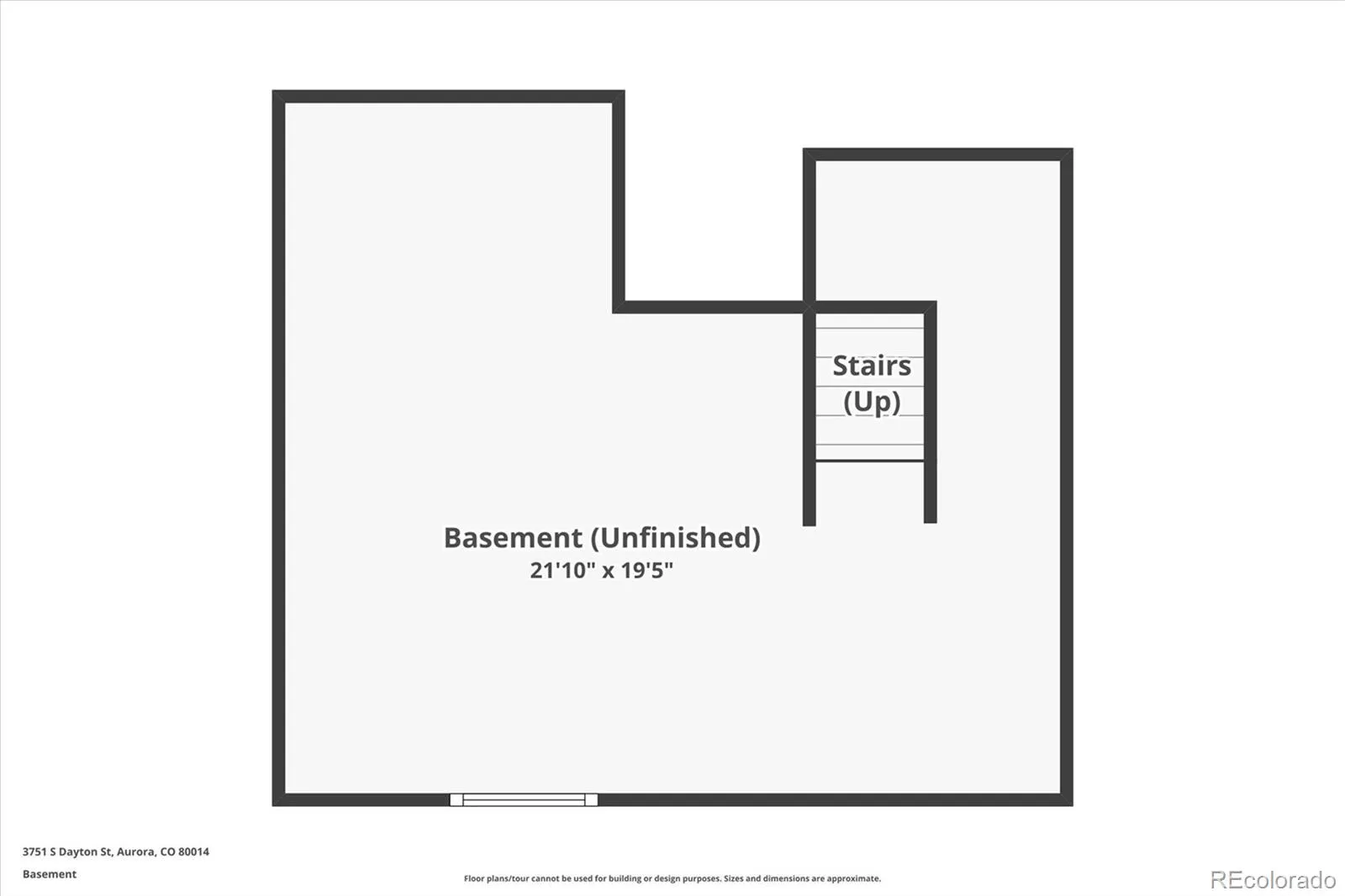Metro Denver Luxury Homes For Sale
EXCEPTIONAL 3 BEDROOM, 3 BATH TOWNHOME! Excellent DTC location!
Beautifully designed open layout with custom finishes and upgrades throughout. The vaulted living room, complete with a cozy fireplace, is overlooked by a versatile kitchen/dining flex space, which includes a striking stacked stone accent wall, an expansive butcher block island, and room for a comfortable sitting area. The kitchen is spectacular with abundant counter and cabinet space, a gas cooktop with hood, stainless appliances, an apron front hammered copper sink, polished concrete counters, travertine backsplash, and a built-in desk. The main floor powder room features custom paint & pedestal sink. Custom barn doors enclose the main floor washer and dryer – included!
Upstairs, a dramatic shiplap accent wall guides you to a luxurious primary retreat adorned with wainscoting and an ensuite bath featuring a soaking tub, shower with bench, and a spacious walk-in closet with built-in shelves and drawers. A second bath and two additional bedrooms complete this floor, one including a Murphy bed, offering convenient guest or office space. The unfinished basement provides ample storage or room to expand, with plumbing for an additional bath. The home also features an attached 2-car garage for added convenience.
Enjoy Colorado outdoor living year round from the covered rear deck or the large front patio, complete with space for a table, chairs, and grill. The home boasts extended hardwood flooring, newer carpet, newer furnace, newer A/C, and newer water heater. Located in an outstanding area near Cherry Creek State Park, Dayton Light Rail Station, DTC, I-225 & I-25, with easy access to downtown Denver and DIA. Top-ranked Cherry Creek Schools include Belleview Elementary, Campus Middle, and Cherry Creek High!
View the Virtual Tour for 3D & video tours! Schedule a showing and make this home your own!


