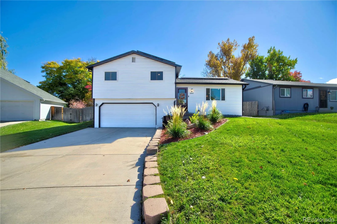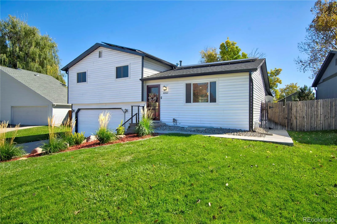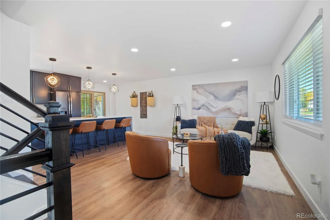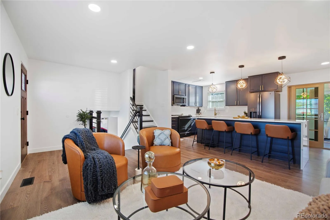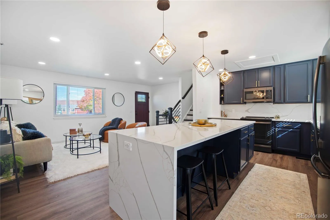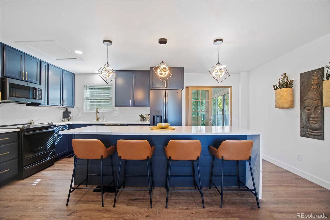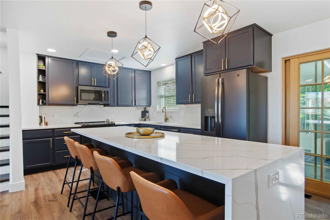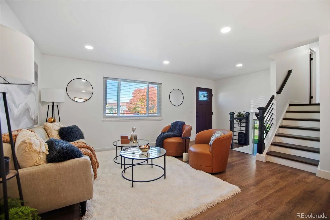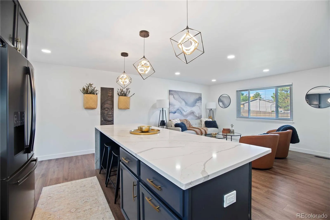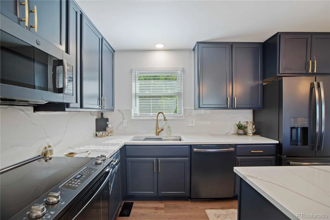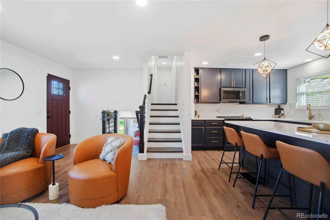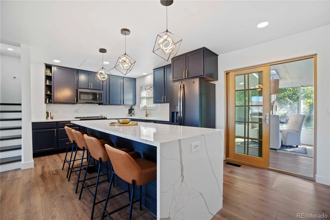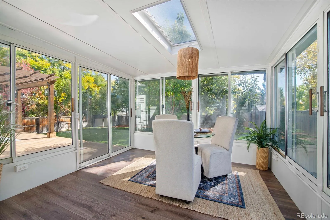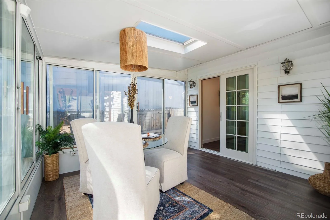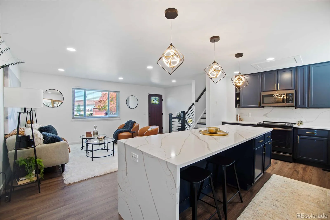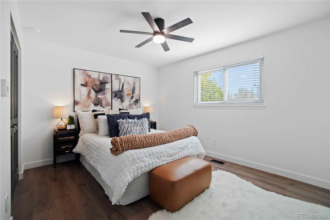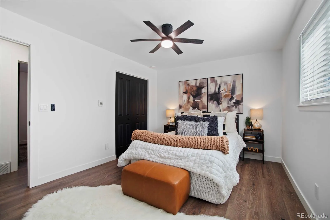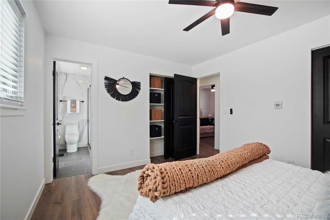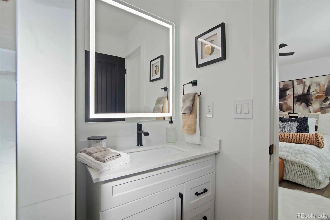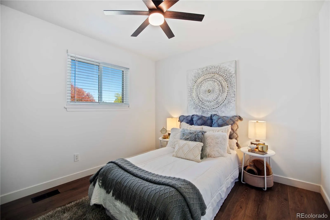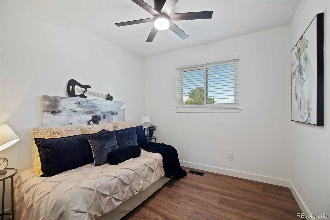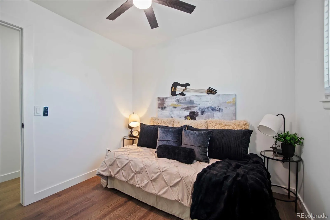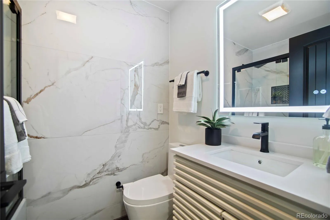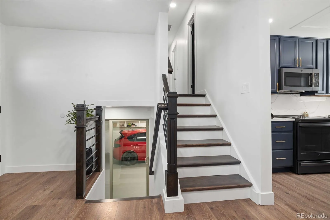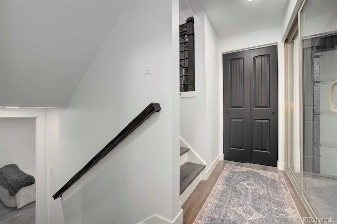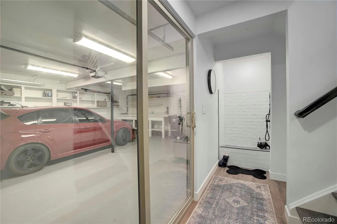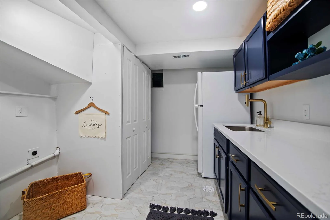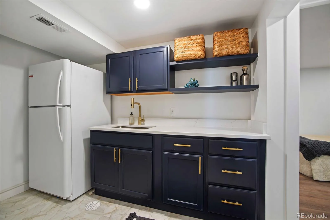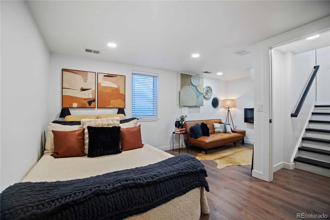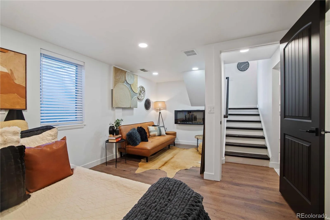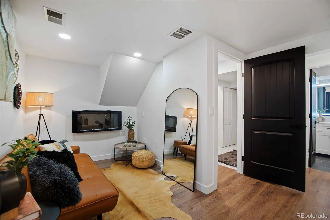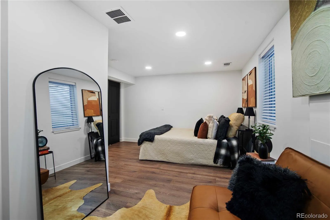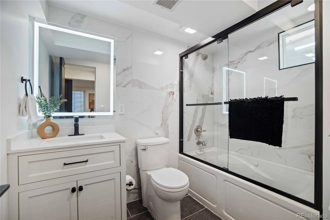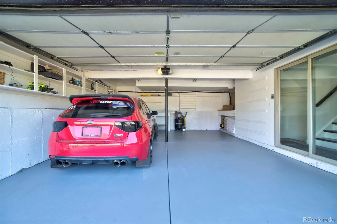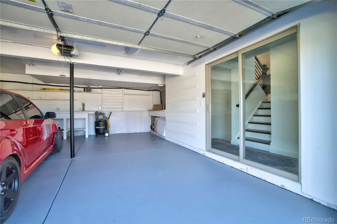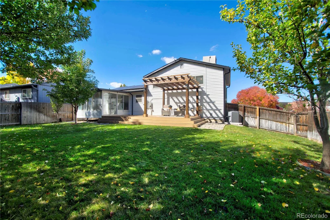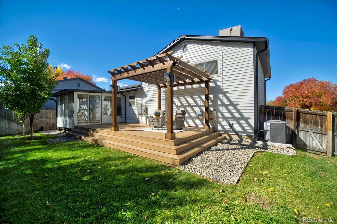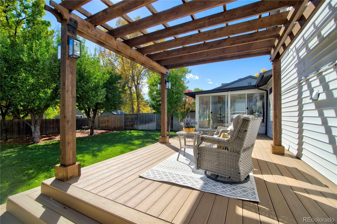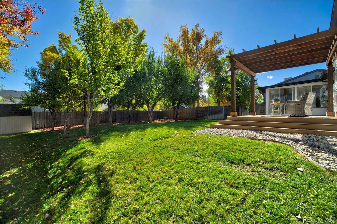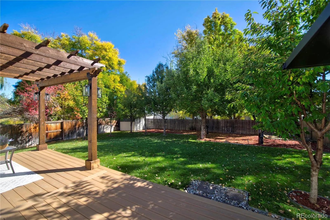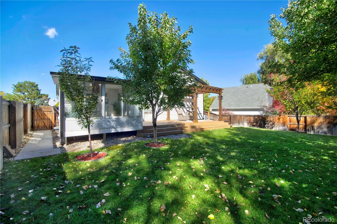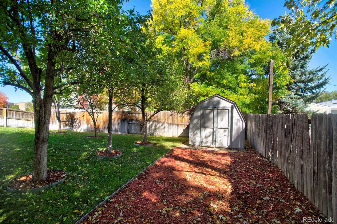Metro Denver Luxury Homes For Sale
Welcome to this fully renovated, swanky-cool 4-bedroom, 3-bath gem in Kipling Villas — where high-end design meets modern versatility and comfort. Every detail has been carefully curated, creating a home that’s as stylish as it is functional. Ideally located near shops, restaurants, parks, reservoirs, scenic trails, and major commuter routes, this home checks every box for convenience, recreation, and connection. Step into the show-stopping kitchen featuring elegant blue-gray cabinetry, gold hardware, premium quartz countertops with a waterfall peninsula, and fingerprint-resistant matte slate appliances — a sleek, magazine-worthy space that anchors the open main level. Enjoy the sun-filled bonus room that opens to a brand-new patio and pergola, perfect for entertaining in the beautifully landscaped yard with mature trees and refreshed greenery. Every inch of this home has been updated with top-of-the-line finishes: smooth-textured walls, new wood and designer tile flooring, black interior doors, and bold modern fixtures throughout. Two primary suites offer ultimate flexibility. The downstairs suite features a cozy electric fireplace, private bath, and access to a stylish kitchenette — perfect for a mother-in-law apartment, guest suite, or rental setup. Upstairs, find another luxe suite with high-end finishes throughout. Other highlights: Paid-off solar, New roof and exterior, Custom pet-wash station, Designer garage for car lovers, New flooring, doors, fixtures & more. Every detail has been thoughtfully updated — this home is truly move-in ready and one of a kind.

