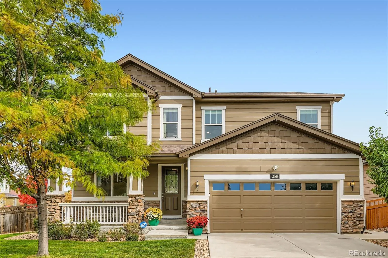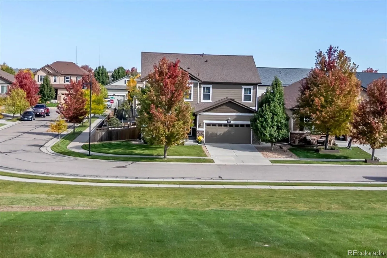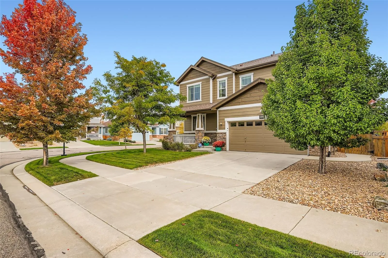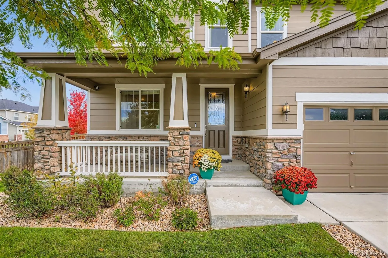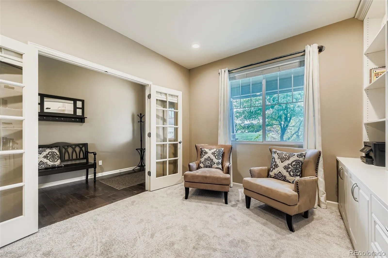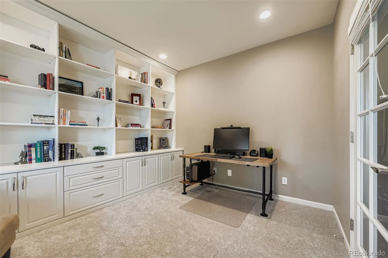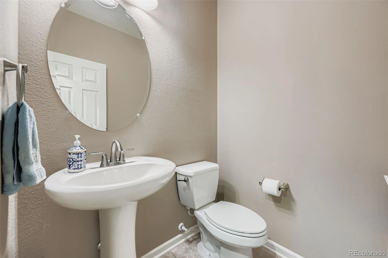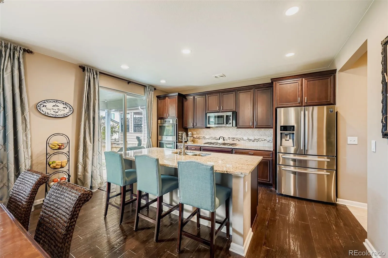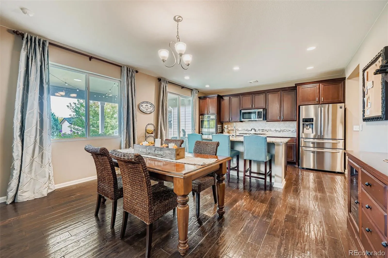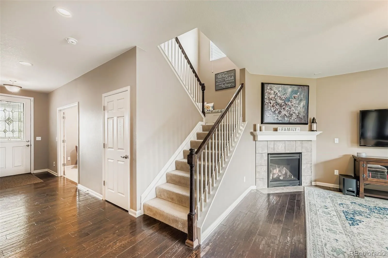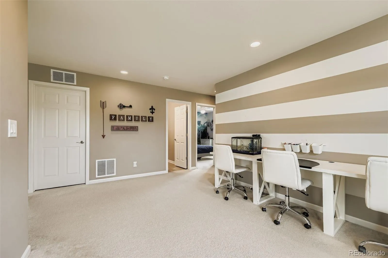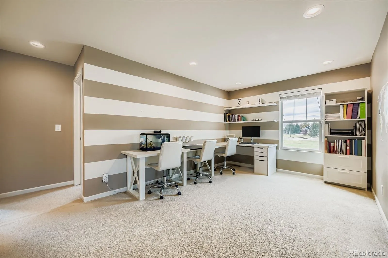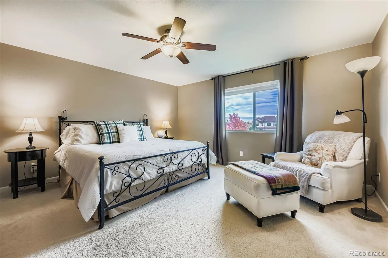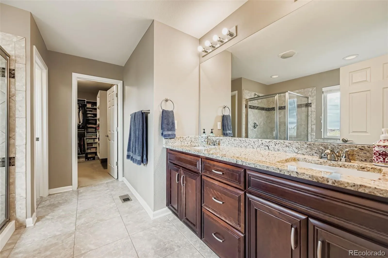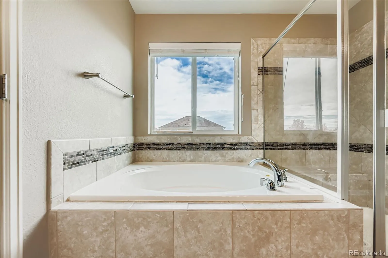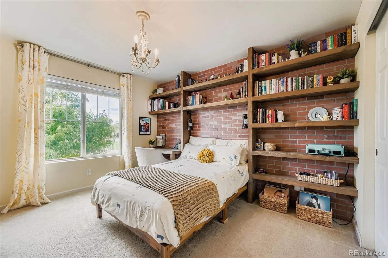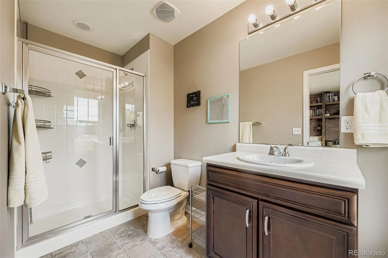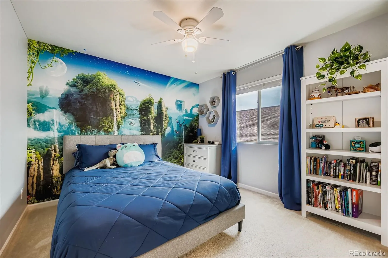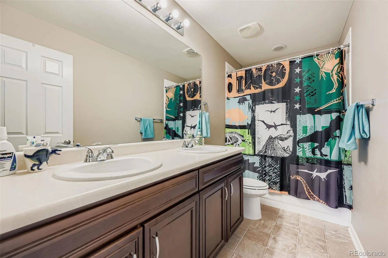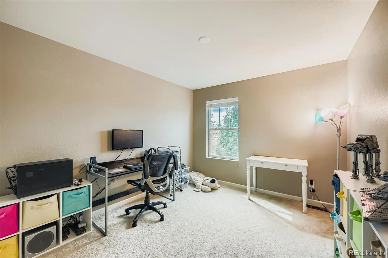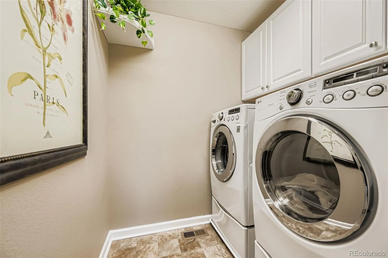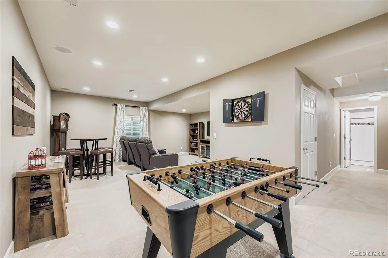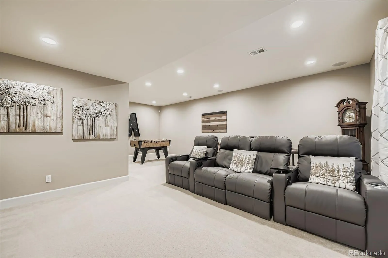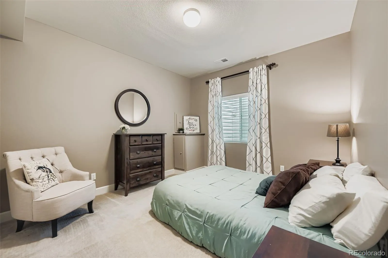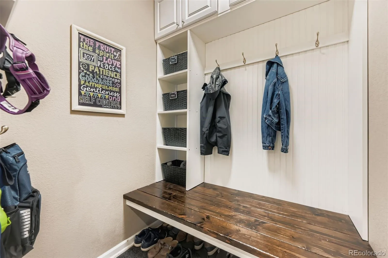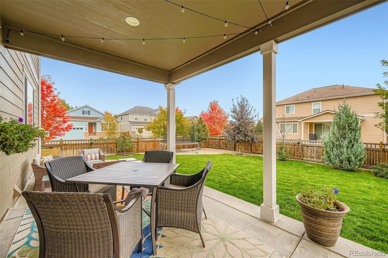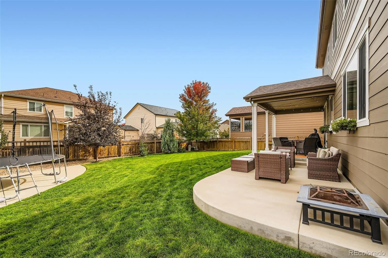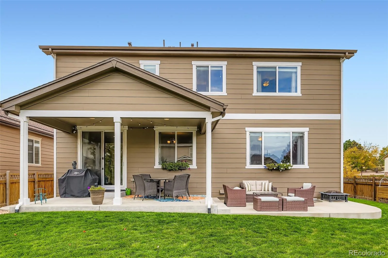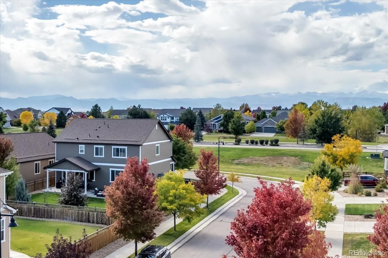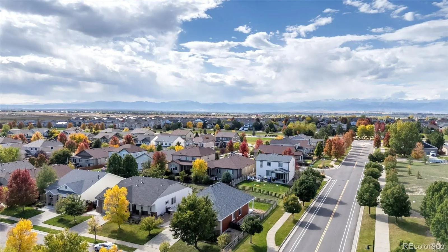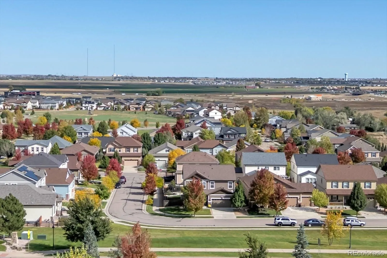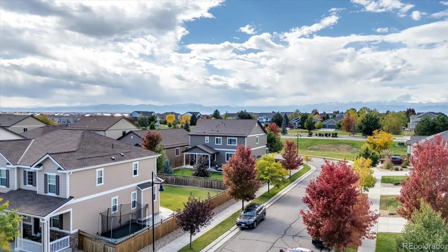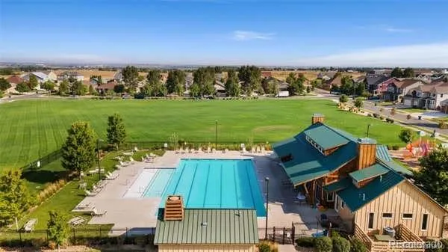Metro Denver Luxury Homes For Sale
Impressive, unobstructed mountain views await you in this immaculate 5-bedroom, 4-bathroom home where pride of ownership is evident in every detail.
The main level is designed for modern living, featuring a spacious great room (wired for surround sound) that flows seamlessly into a large chef’s kitchen. An oversized island, stainless steel appliances, a gas range, and double ovens make it a true chef’s delight! A private main-floor office with new carpet provides an ideal work-from-home atmosphere. Don’t forget the mud-room off the garage to keep the outside – outside! The backyard is pristine and has a covered back patio.
Upstairs, you are immediately greeted by a versatile loft offering a perfect second office, living area, play area… This level features four spacious bedrooms, including a master suite with a 5-piece private bath and walk-in closet, plus a separate guest bedroom with its own private en-suite bathroom. The convenient, dedicated laundry room is also located on the upper floor.
The basement has an “L” shaped room that is designed as a movie venue (4 surround sound speakers) and a combined game room, there is a bedroom, a full bath, and the most unique feature found in Wyndham Hill, an amazing temperature-controlled wine cellar. Cleverly added storage behind barn doors in the wine cellar as well as under the stairs. The large backyard affords privacy and a quiet place to get away. This has an ideal location! Their HOA has a clubhouse and a pool, and a couple of pocket parks. You are a ten-minute walk to Grand View Elementary, buses to all nearby schools, only minutes away from I-25, your new home will have unobstructed views of the mountains, close to restaurants, coffee shops, and more! Serviced by reliable high-speed fiber optic internet (Carbon Valley Internet), wired for CAT 5 throughout the house, A must see!


