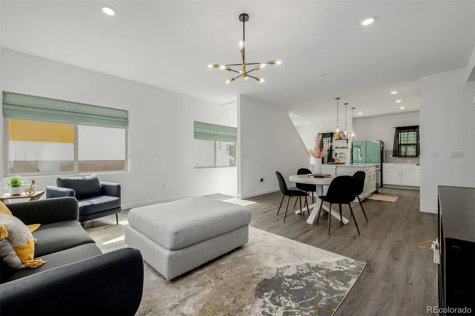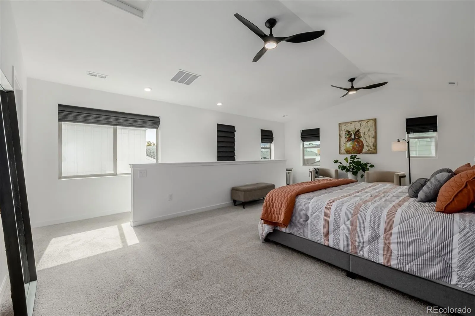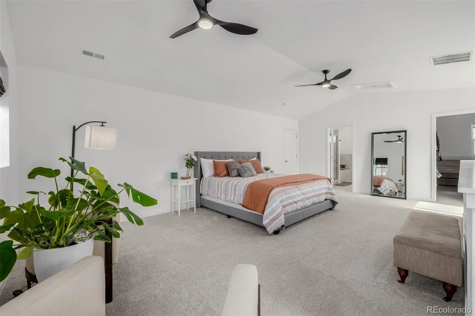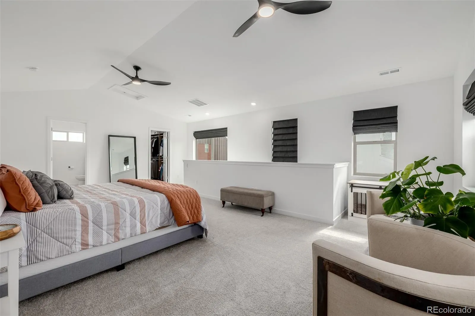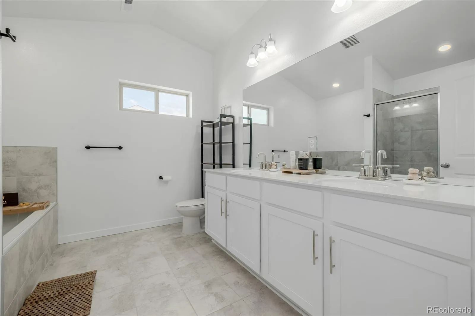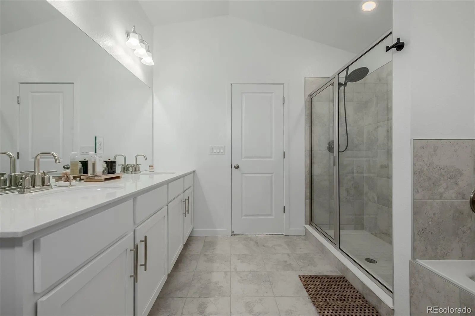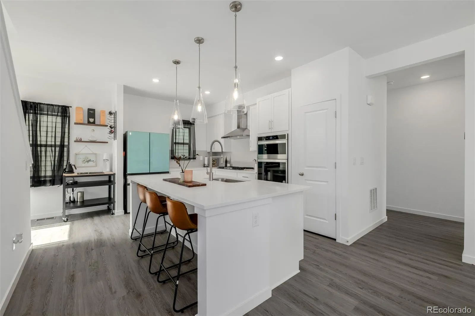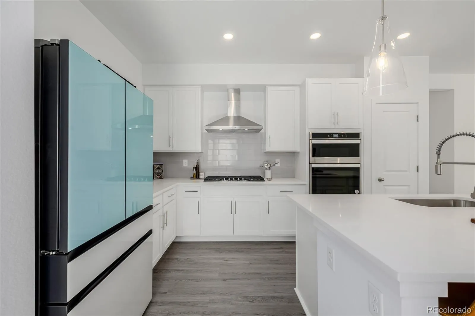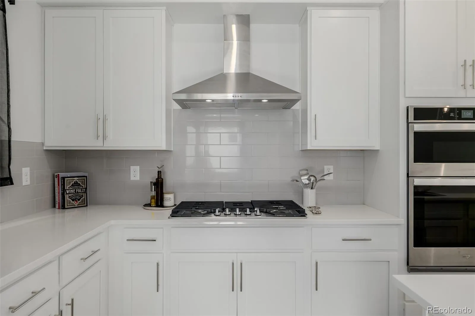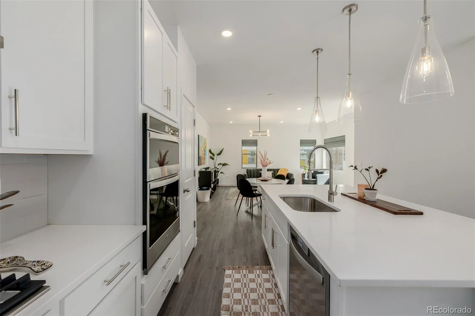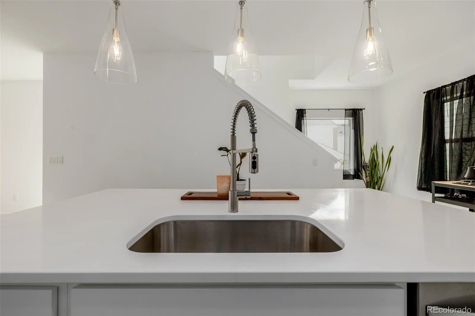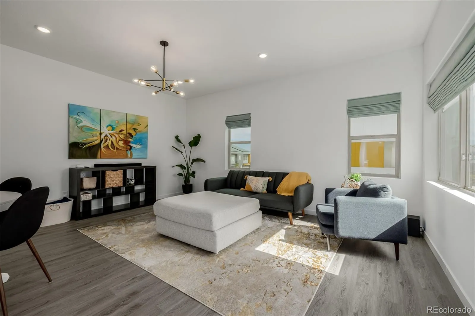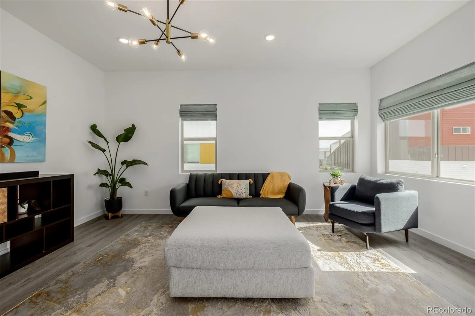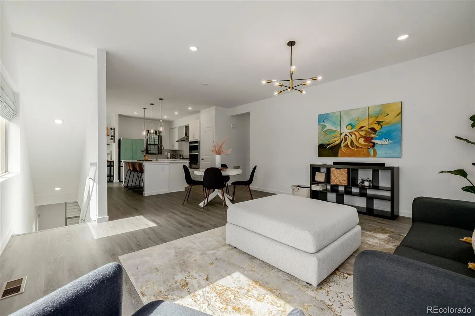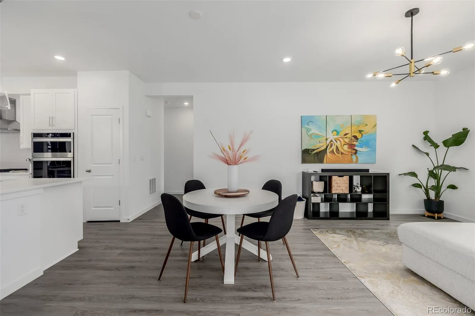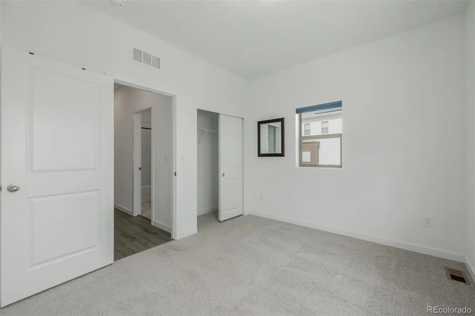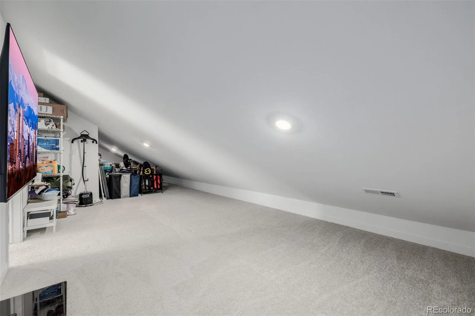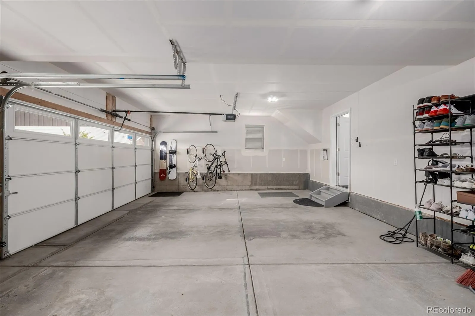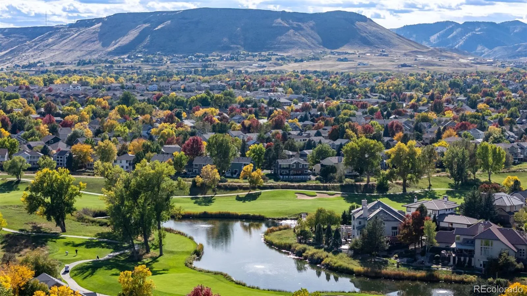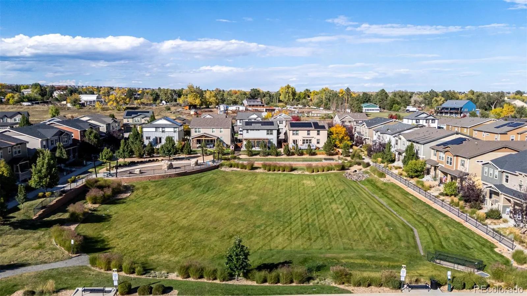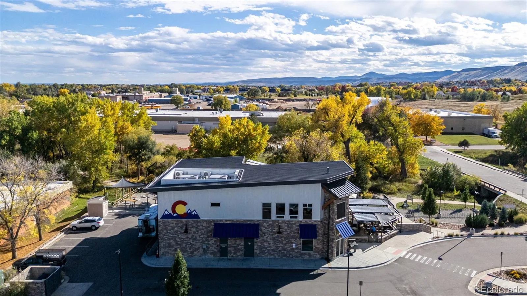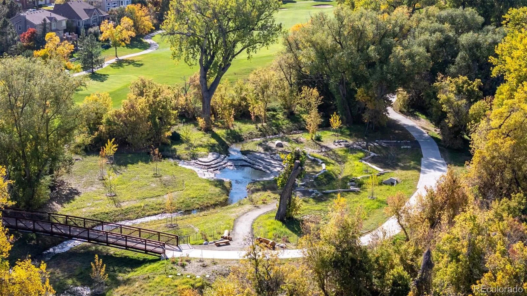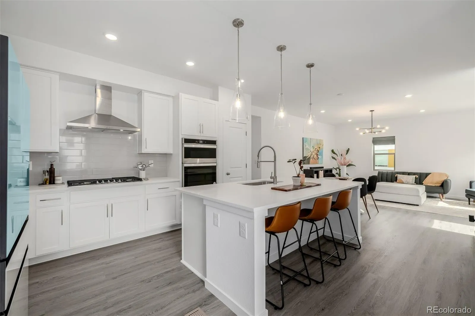Metro Denver Luxury Homes For Sale
Ask about our lender incentive! Discover modern living at its finest in this beautiful 3 car garage home, perfectly positioned on a corner lot! Located in the Geos Neighborhood, a community where sustainability meets contemporary comfort. The fabulous interior effortlessly blends sophistication and function! Enhanced by abundant natural light, a soothing neutral palette, designer light fixtures, and a mix of plush carpeting & wood-look flooring. Why wait for a new build where you have to pay for blinds, appliances and the washer and dryer and upgrades when you have one move in ready and in immaculate shape.
The first floor features a versatile bonus room near the entrance—ideally suited as a Zoom room, creative studio, or home office to fit your lifestyle. The second/main level unfolds into an open layout designed for connection and ease! The kitchen boasts SS appliances, quartz counters, a subway tile backsplash, a pantry, white shaker cabinetry, recessed & pendant lights, and an island with a breakfast bar. Two inviting secondary bedrooms and a full bath complete this level, providing convenience for guests or family.
Crowning the home, the primary suite occupies the entire 3rd floor, creating a true retreat! It showcases a vaulted ceiling, a walk-in closet, and an ensuite with dual sinks & a separate tub/shower. Adding to its uniqueness, there’s a large attached storage room—excellent as a hobby space, fitness nook, or studio. If you want to relax or enjoy BBQ, you have a private backyard with artificial turf! Plus, SOLAR PANELS offer energy efficiency and savings. The 3-car garage provides generous parking and storage options. Life in Geos means more than just a home—it’s a community experience. Enjoy access to hiking and biking trails, a shared garden area, local parks, and even a neighborhood brewery, all within moments from your doorstep. A rare fusion of sustainability, design, and lifestyle—this home redefines modern living! Make it yours!

