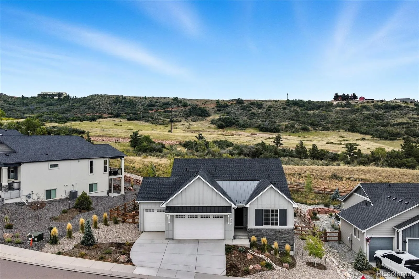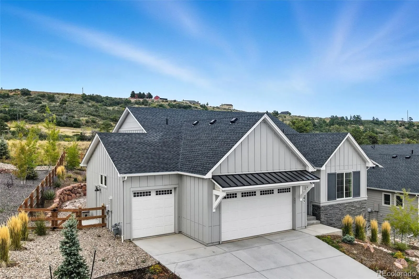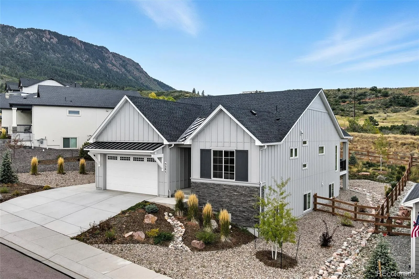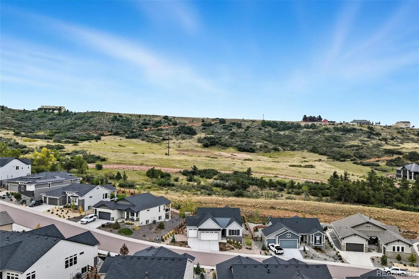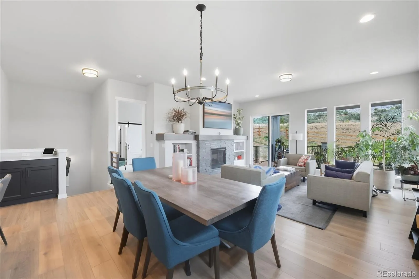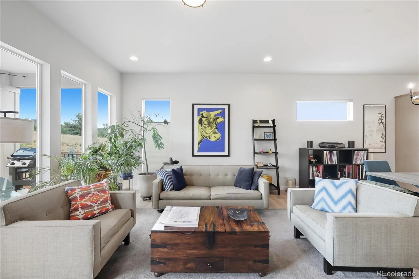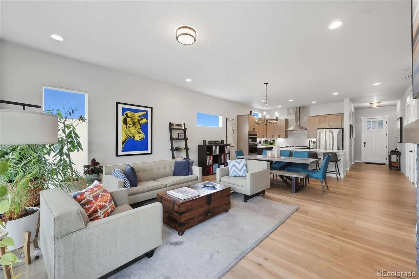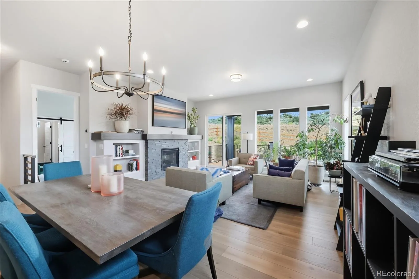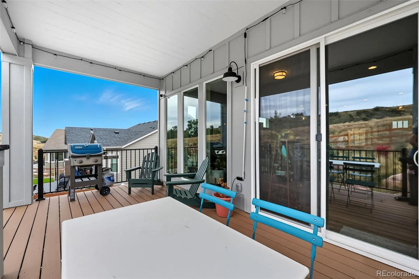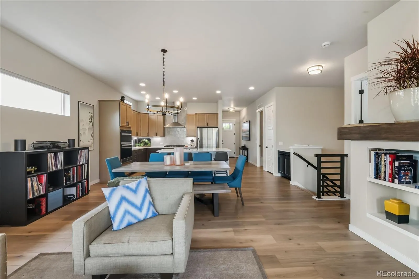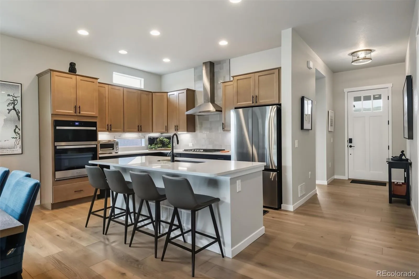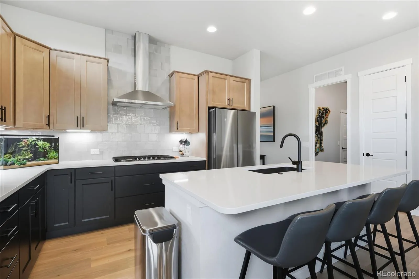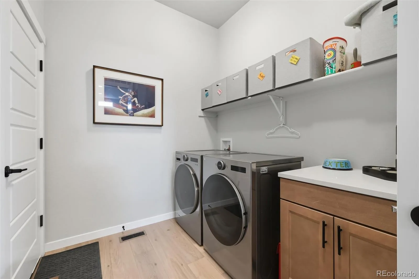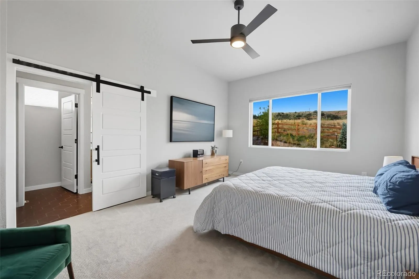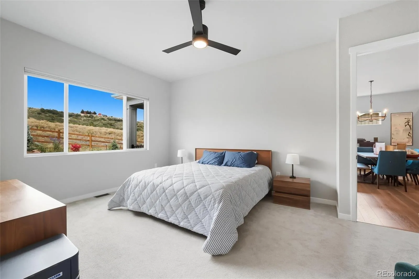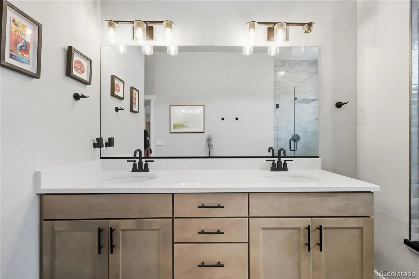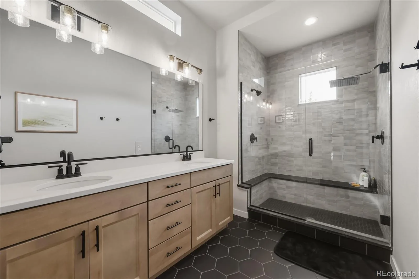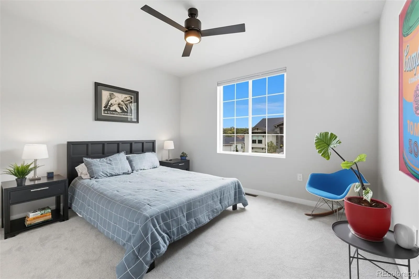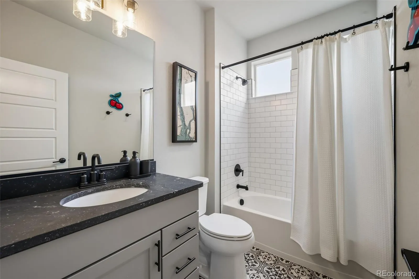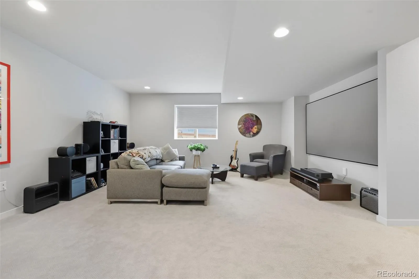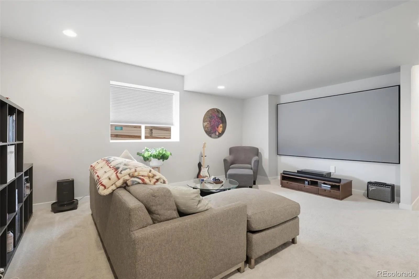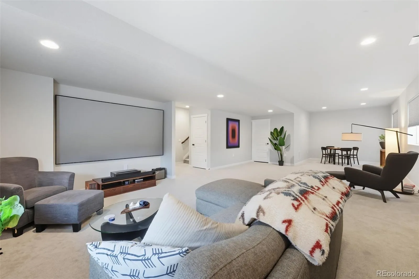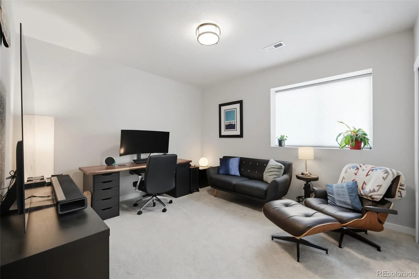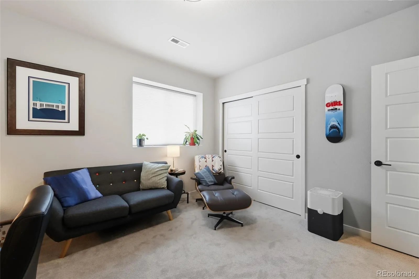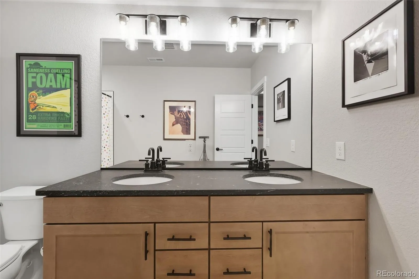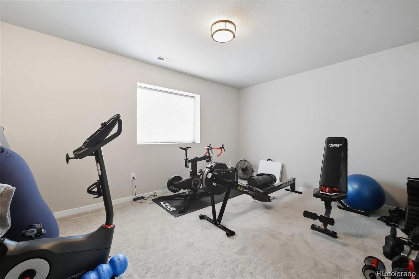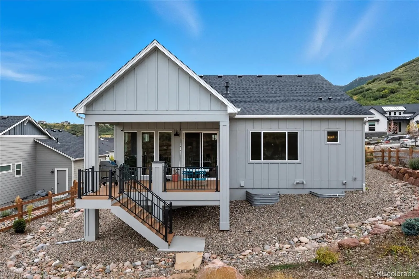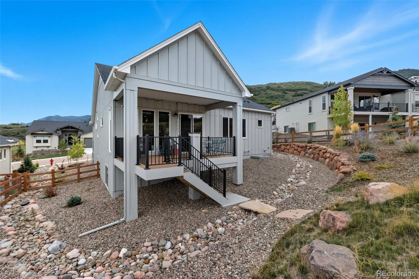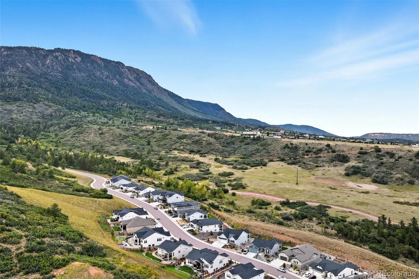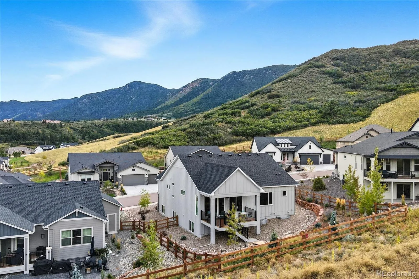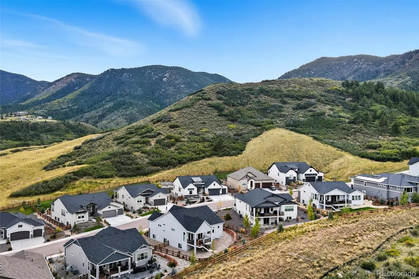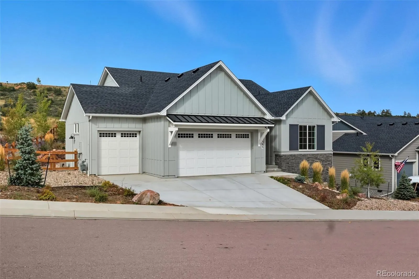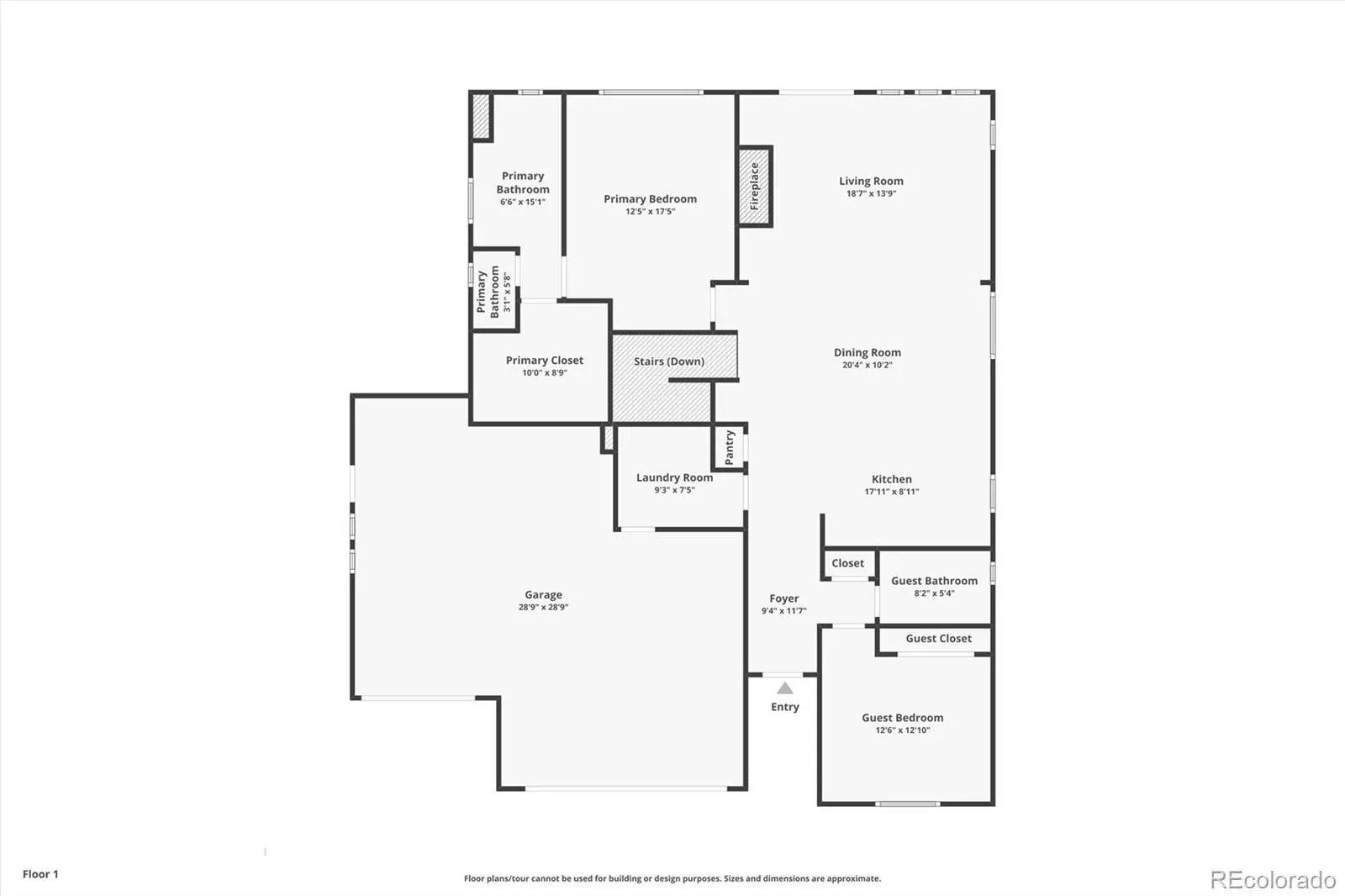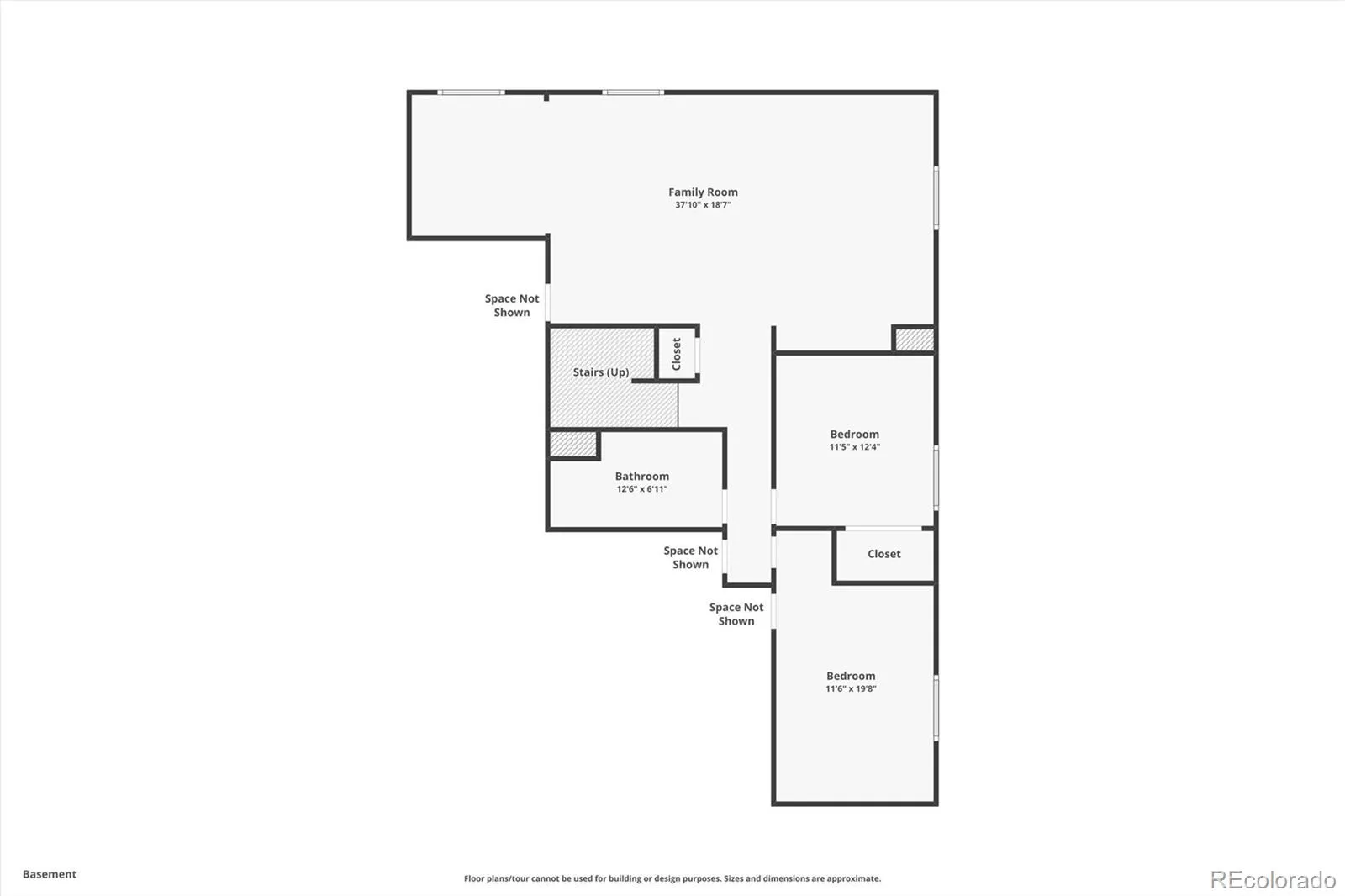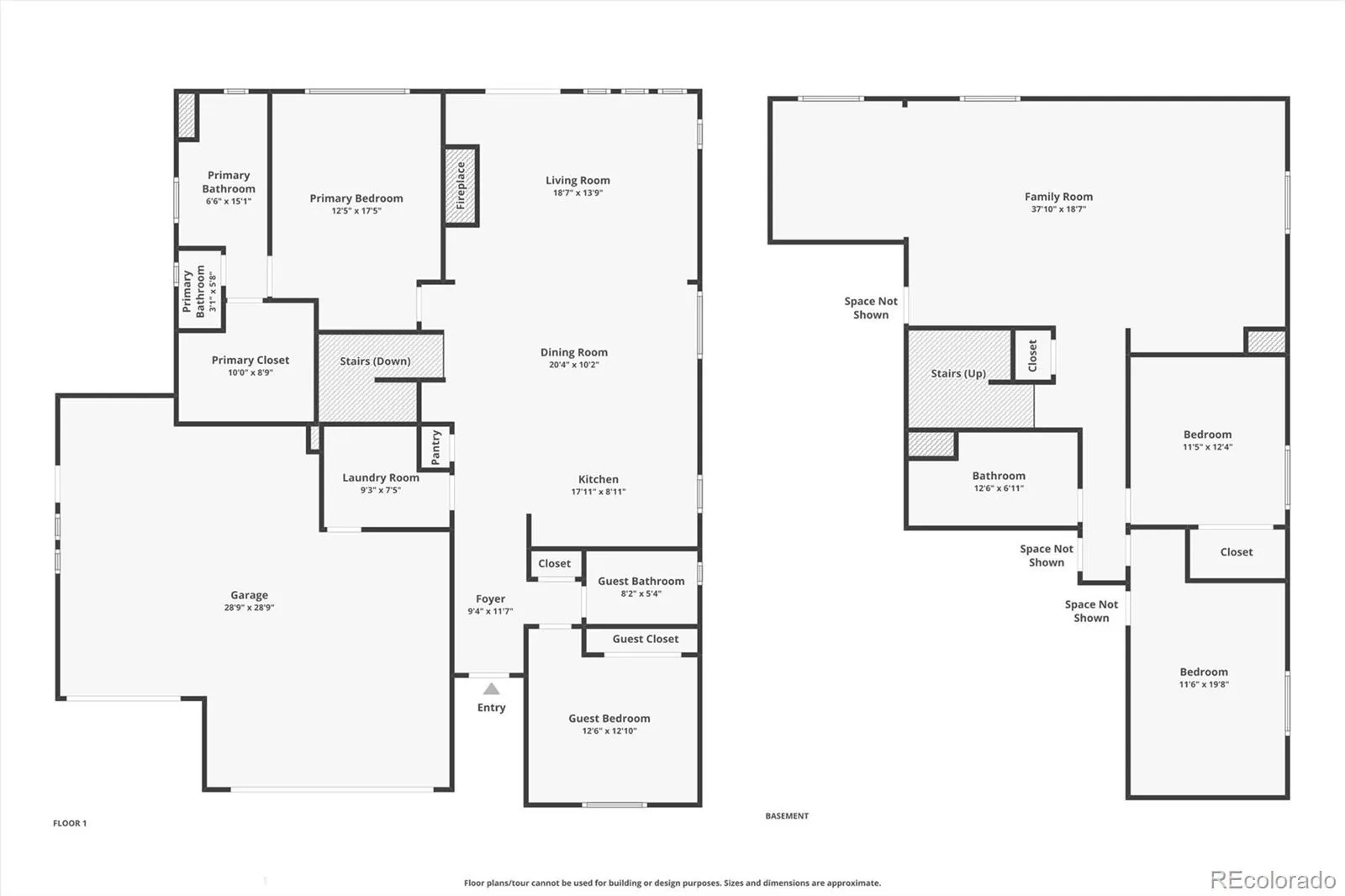Metro Denver Luxury Homes For Sale
Set against the quiet beauty of Forest Lakes, this thoughtfully designed 4-bed 3-bath 2024 rancher feels both inviting and refined. The moment you step inside, sunlight spills across wide-plank wood floors that stretch through the open main level. The great room centers around a stone-tiled gas fireplace—a warm, grounding feature that draws you in. Just beyond, the kitchen balances form and function with quartz counters, a tile backsplash, a gas cooktop, a pantry, and an in-wall oven. The generous island isn’t just for cook prep; it’s where morning coffee turns into conversation and dinners linger a little longer. Off the entry, a guest bedroom and full bath offer privacy and comfort, while the expanded primary suite feels like a quiet sanctuary. Barn doors slide open to reveal a spa-inspired bath with dual vanities, tiled floors, and an oversized shower with double shower heads. It’s an everyday luxury that still feels effortless. Downstairs, the garden-level basement is bright and open, with windows framing the natural landscape beyond. The spacious family room invites movie marathons or laughter-filled game nights, joined by two additional bedrooms and a full bath—plenty of space for visitors or creative pursuits. Step onto the covered composite deck and take in the view of Beaver Creek and open space where deer wander, and the light shifts with the seasons. The newly xeriscaped yard means more time to enjoy it all. A 3.5-car tandem garage adds room for hobbies, storage, or an adventure-ready vehicle, complete with an EV charger. With central A/C, smart-home touches, and a whole-house humidifier, comfort comes easily here. And beyond your doorstep, Forest Lakes offers trails, parks, playgrounds, and over 450 acres of open space wrapped around a shimmering mountain lake—a place where modern living meets the calm of Colorado nature.


