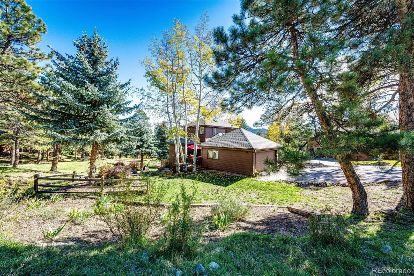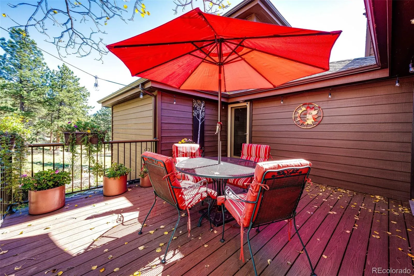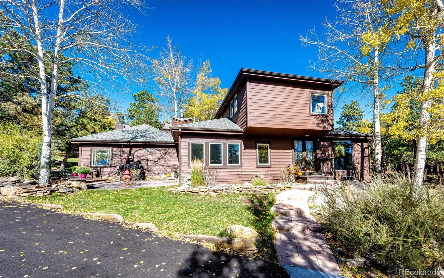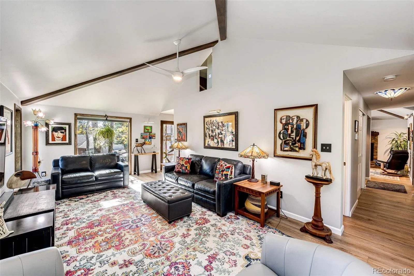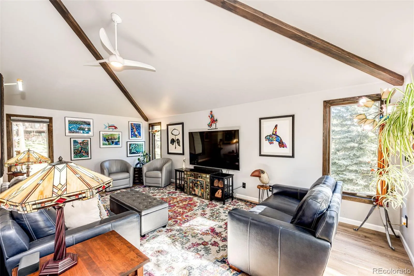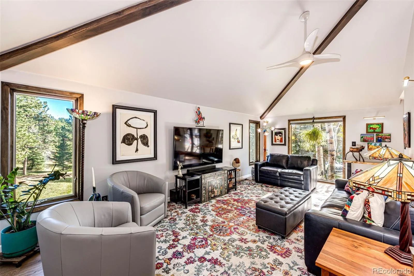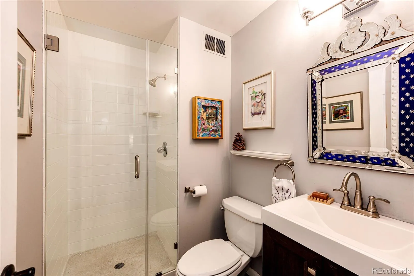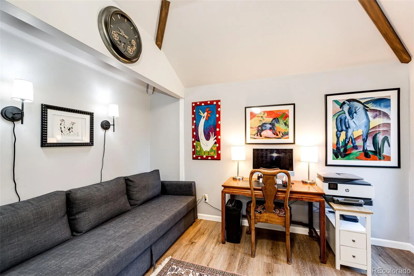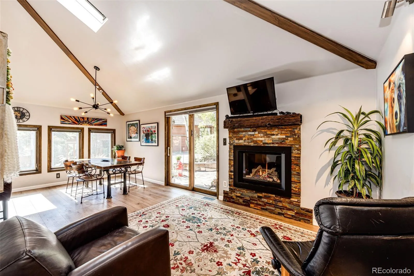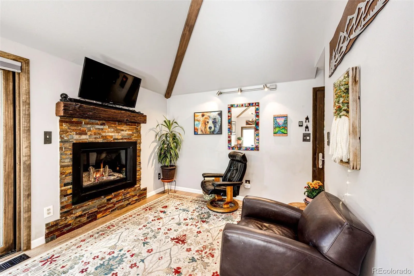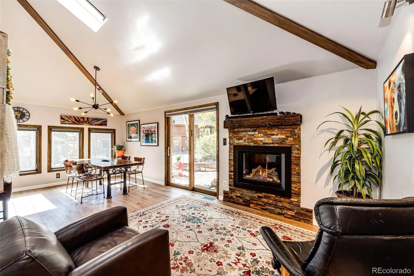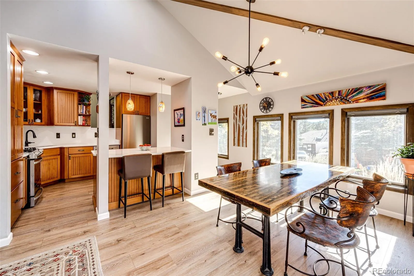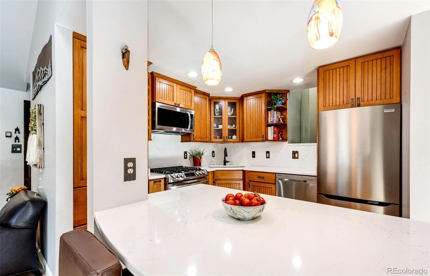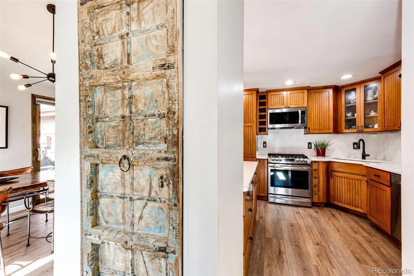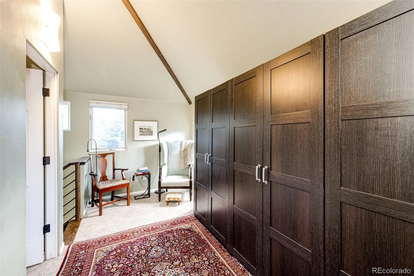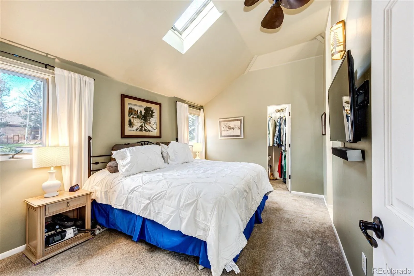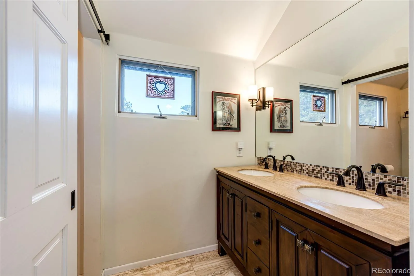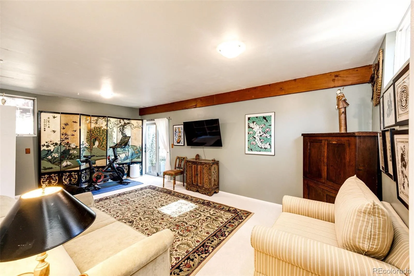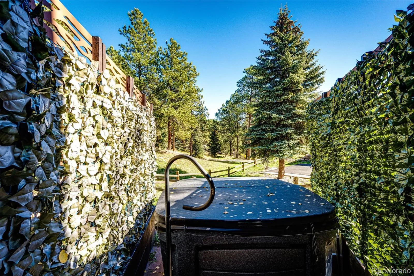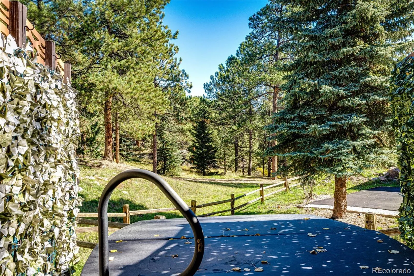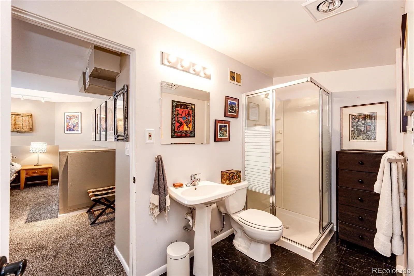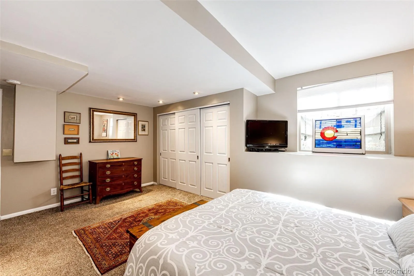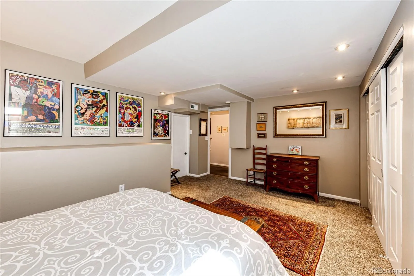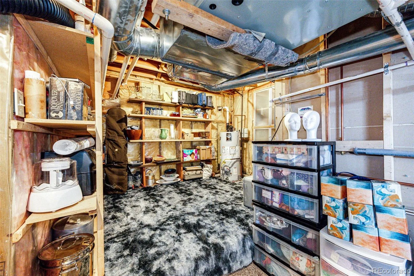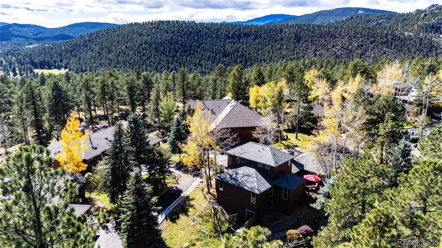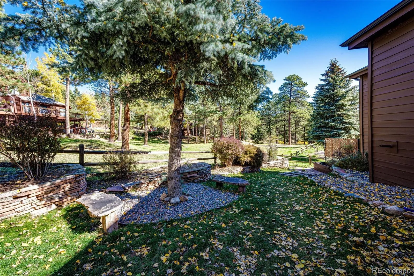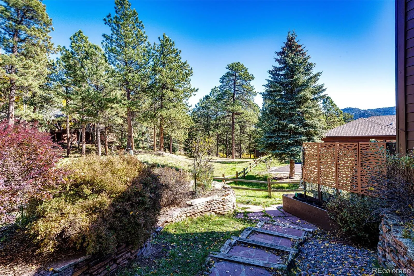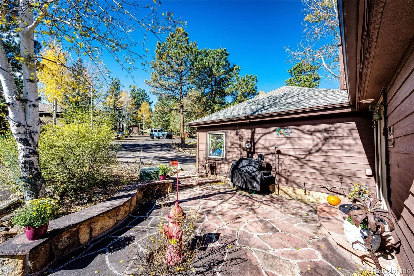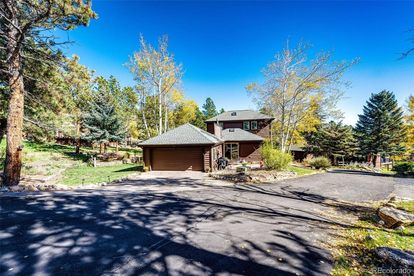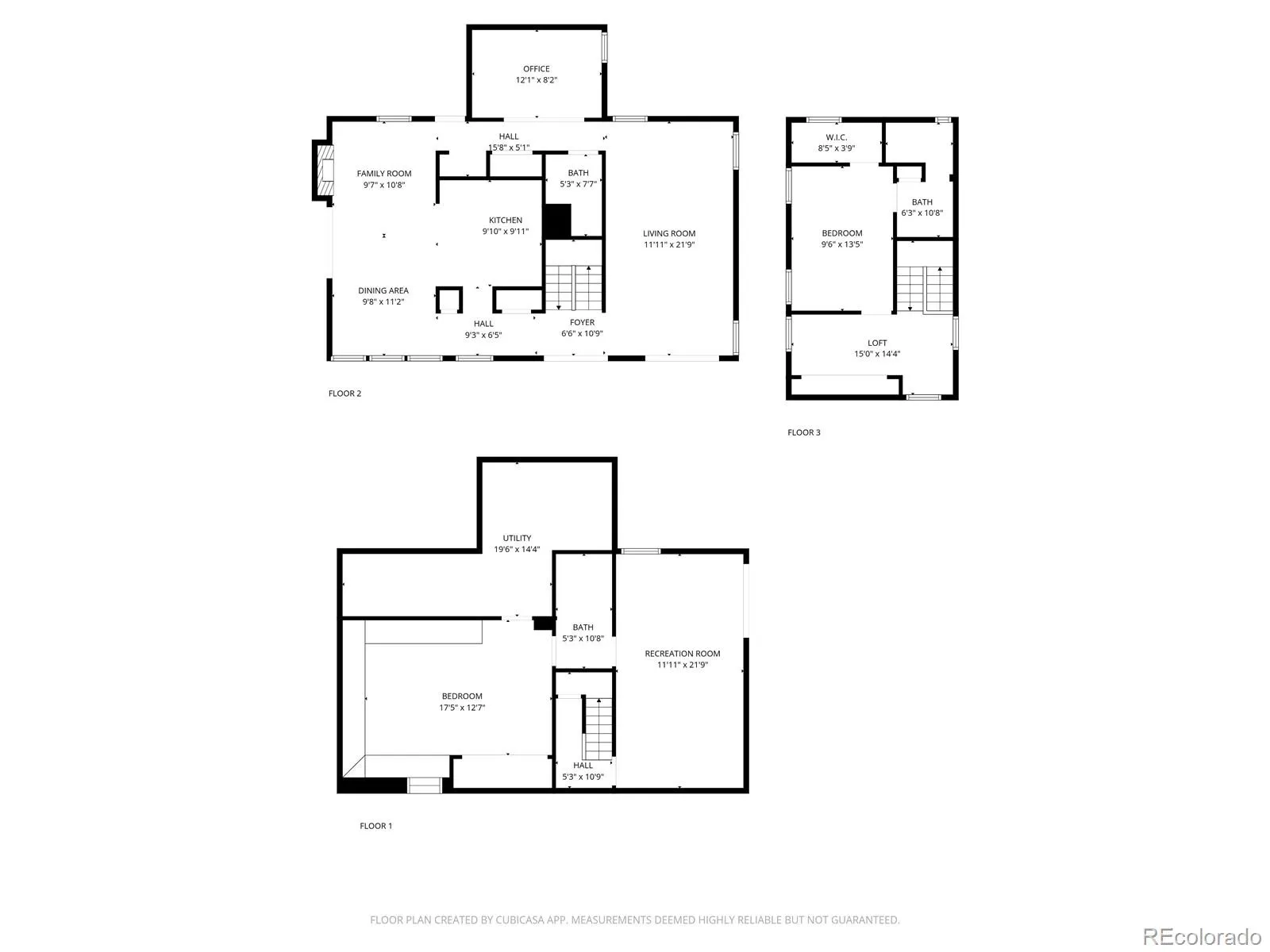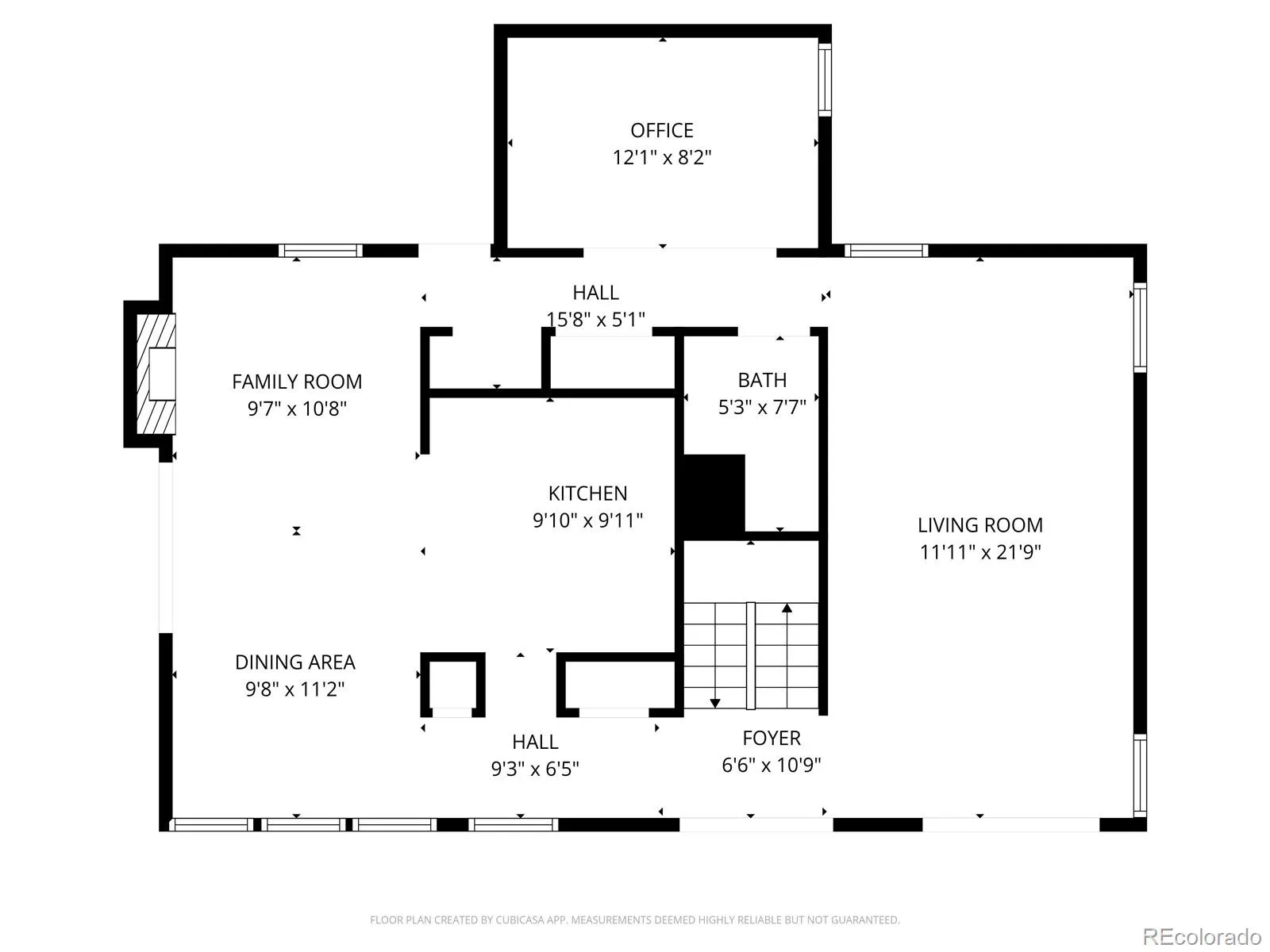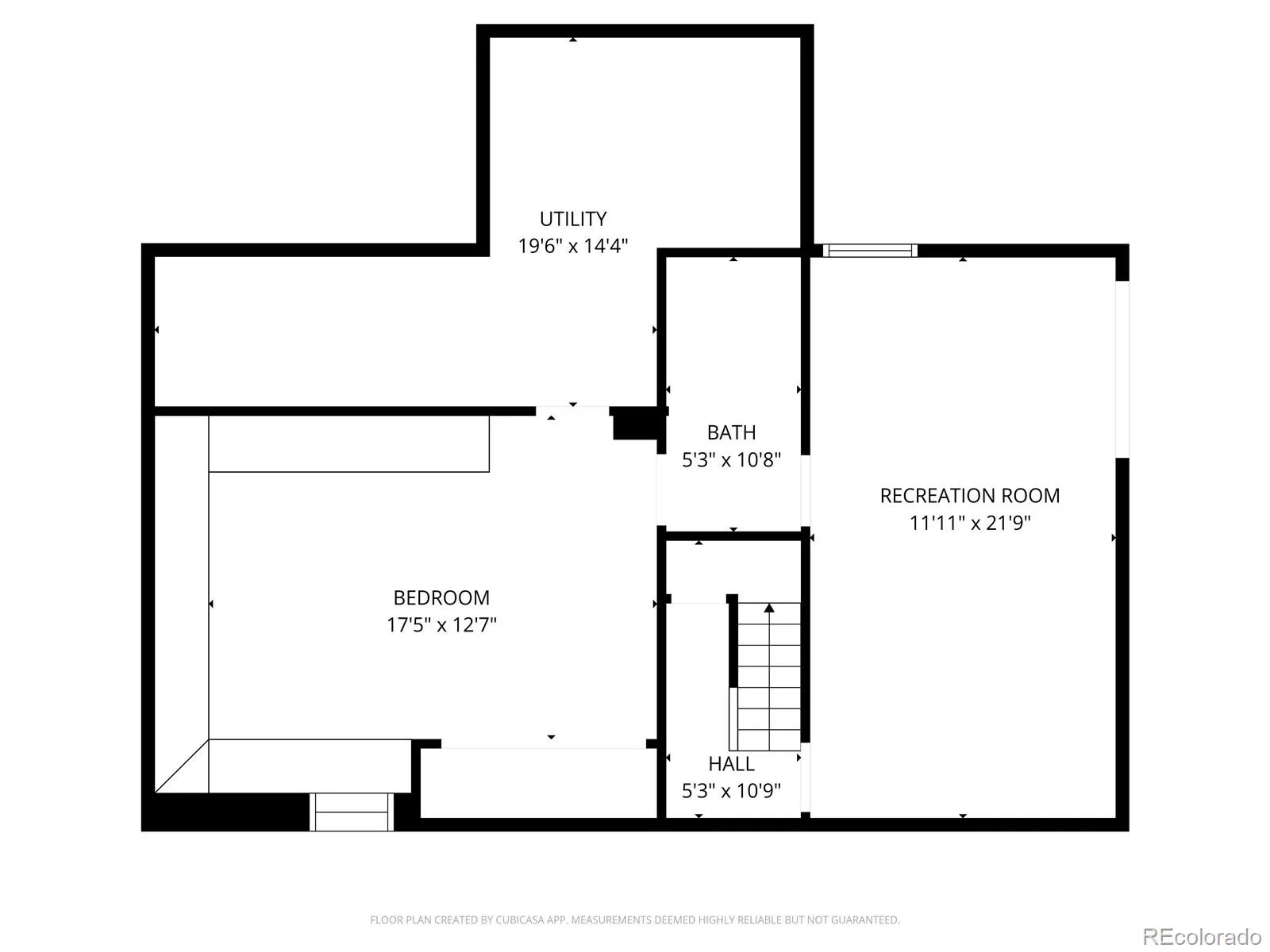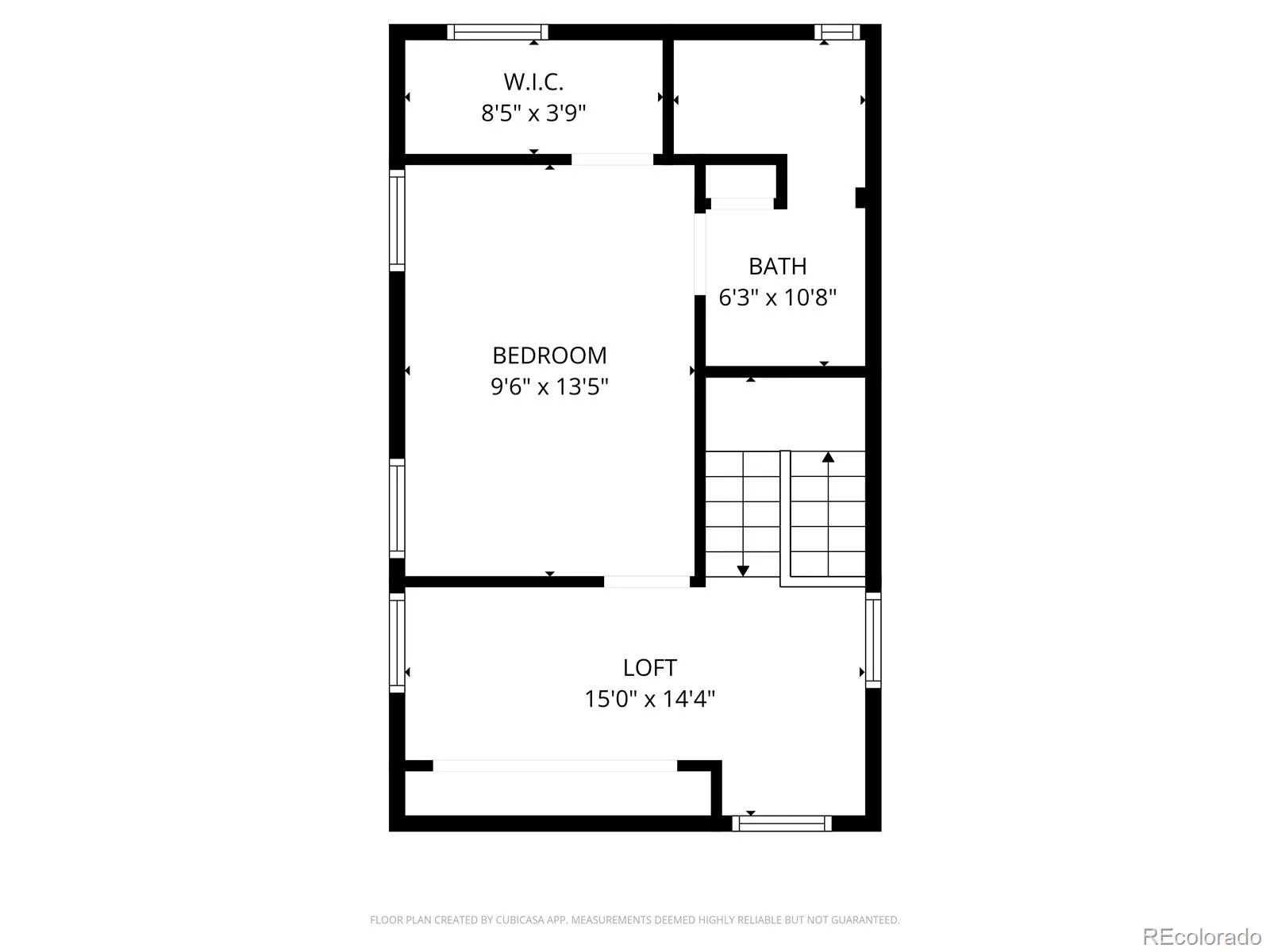Metro Denver Luxury Homes For Sale
LOCATION, LOCATION! Walk from your front door through Dedisse Park to the lake, golf course, restaruants and downtown from this premium central Evergreen location. Nestled in one of the few stand-alone residences in the highly desirable Troutdale Village community, this property offers a rare combination of tranquility, convenience, and style. Set amid towering evergreens and bordered by stacked-stone garden beds, the yard feels like your own private sanctuary. From your doorstep, follow a scenic trail that connects directly to Dedisse Park, Evergreen Lake, and the vast trail networks of Alderfer/Three Sisters Open Space—where hiking, biking, and cross-country skiing await just minutes away. Inside, the home has been thoughtfully updated to balance mountain charm with modern comfort. Major upgrades in 2025 include a brand-new composite deck perfect for outdoor dining and morning coffee, all new energy-efficient windows and doors on the main level, luxury vinyl flooring laid seamlessly over original hardwood, newly designed interior stairs and railings, and elegant quartz countertops and backsplash. A new roof and gutter system were installed in 2024, ensuring years of worry-free living. The systems are equally impressive—central air conditioning, a whole-house humidifier, furnace, gas fireplace, hot water heater, and a radon mitigation system, all less than eight years old. Additional touches elevate daily living: an electric car charging station in the garage, an invisible fence for pets, an irrigation system for the lawn and garden beds, and a private hot tub off the lower-level patio where you can unwind beneath Colorado’s starlit sky. Just moments from downtown Evergreen’s cafes, art galleries, and seasonal festivals, and with quick access to I-70 for an easy Denver commute, this home embodies the best of both worlds—a quiet, friendly community surrounded by nature, with all the modern comforts and local amenities that make Evergreen truly exceptional.


