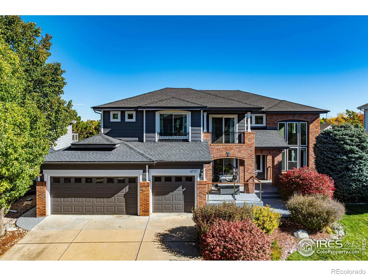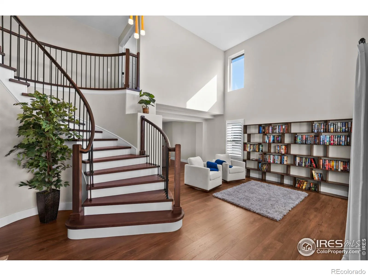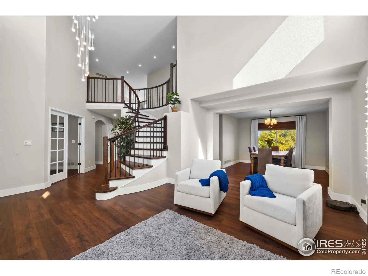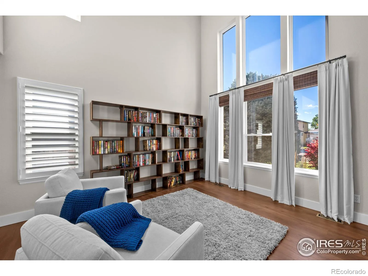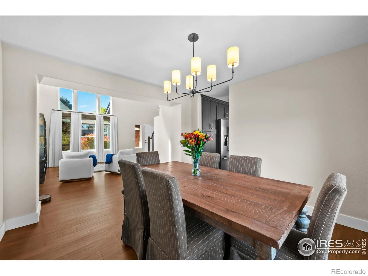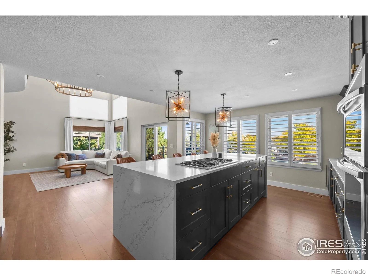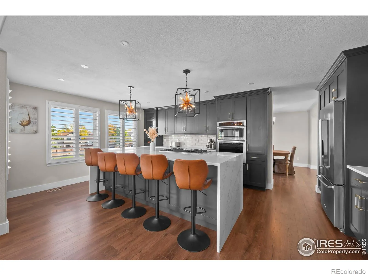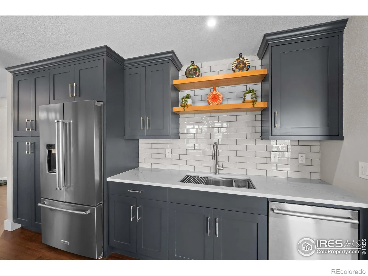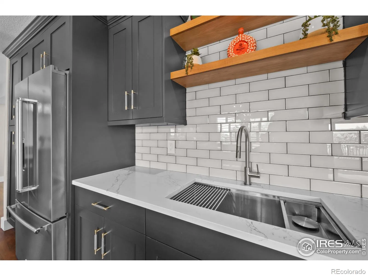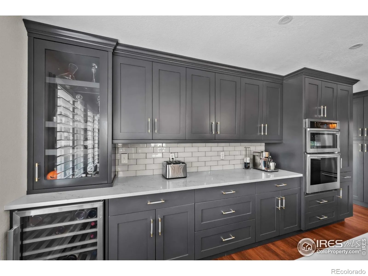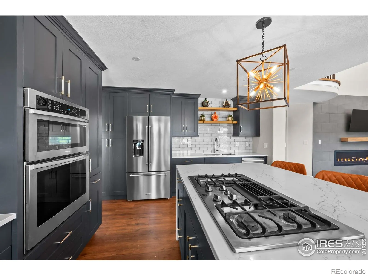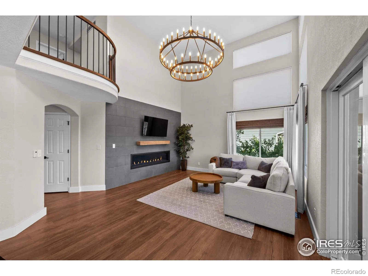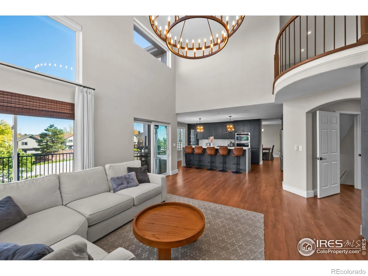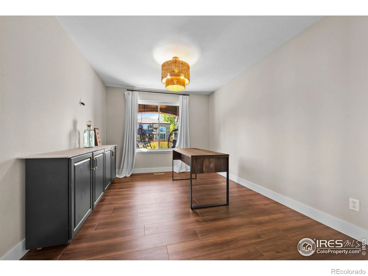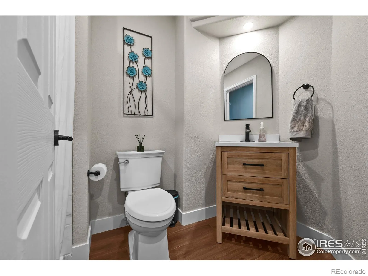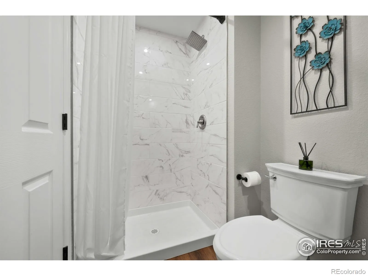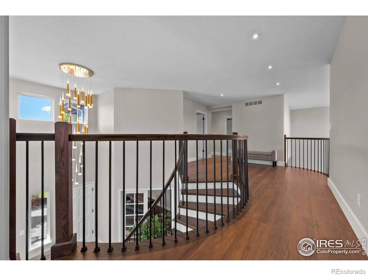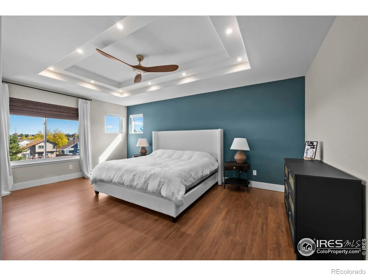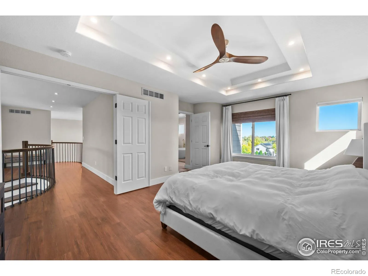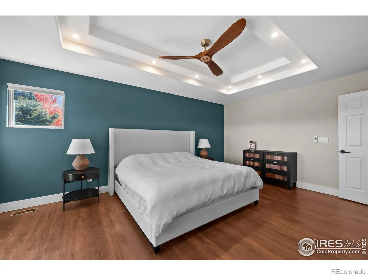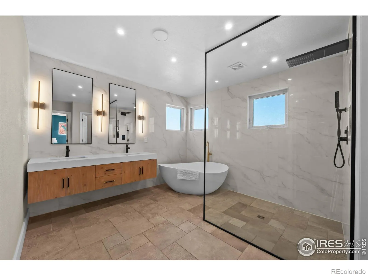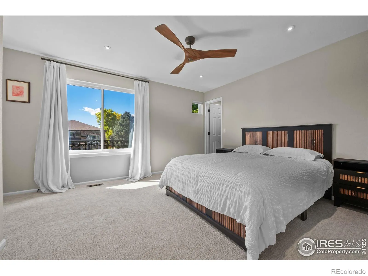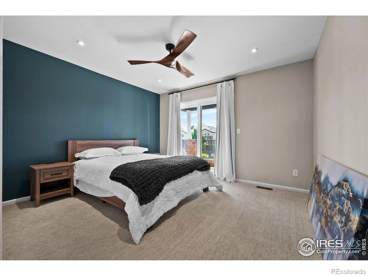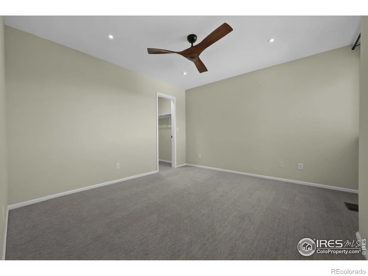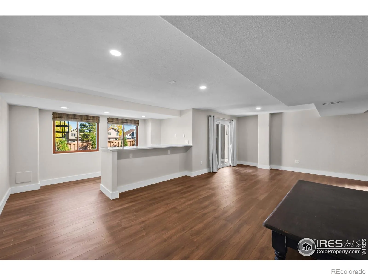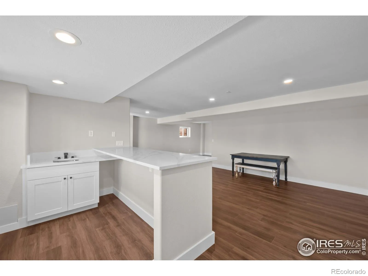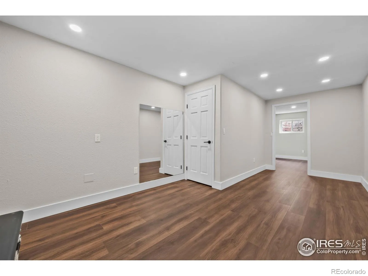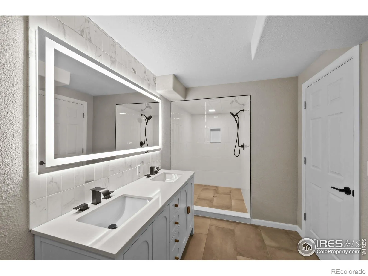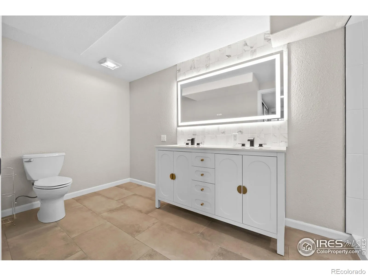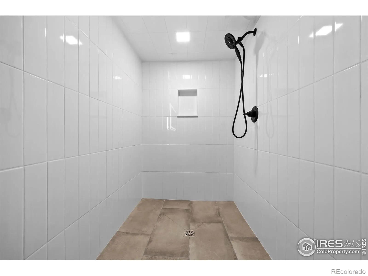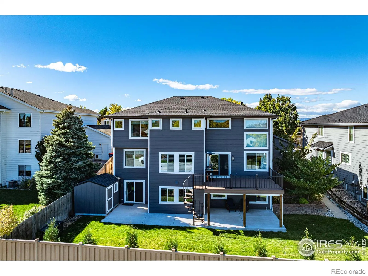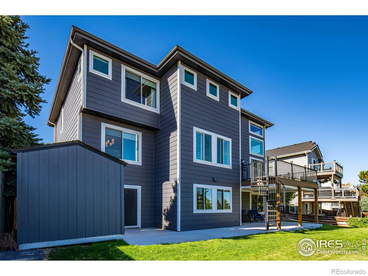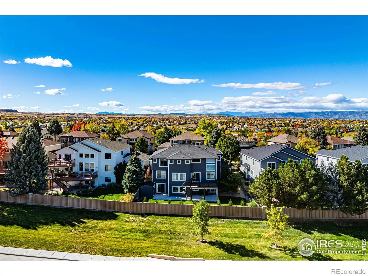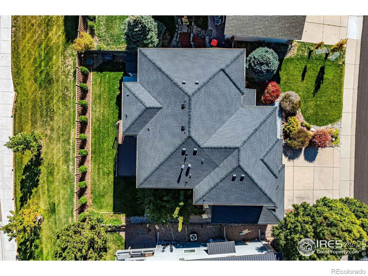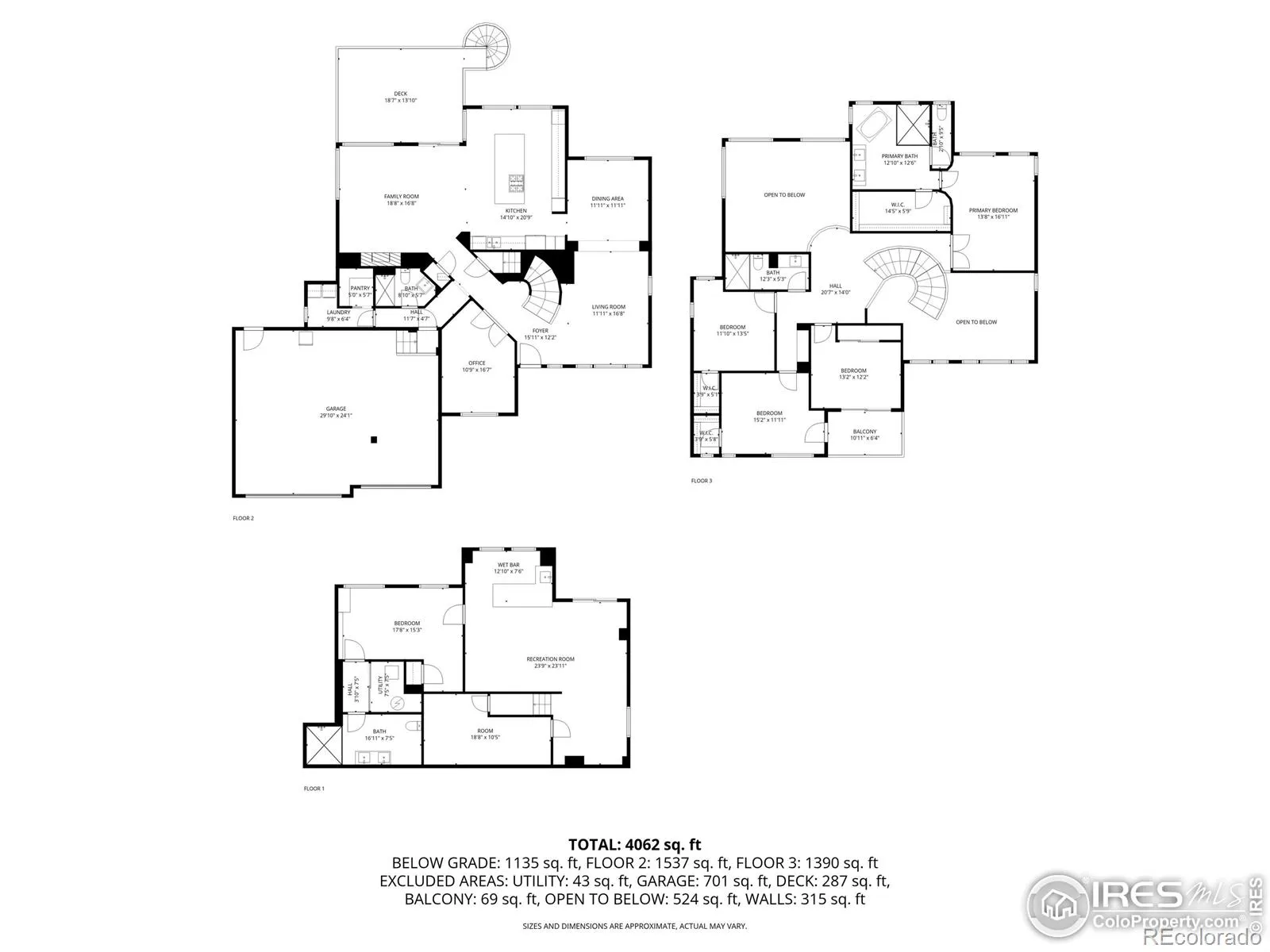Metro Denver Luxury Homes For Sale
Welcome to your dream home in Highlands Ranch! Step into this turn-key gem featuring 5 spacious bedrooms, 4 bathrooms, and over 4,000 sq ft of living space. From the moment you enter, you’ll be captivated by the sleek, high-end finishes, including luxury vinyl wood flooring, modern light fixtures, a crisp color palette, and a two-story family room that floods the space with natural light. Every sqft of this home has been updated to perfection! Chef’s Kitchen: The gourmet kitchen is a showstopper, boasting blue-gray shaker cabinetry, quartz countertops, a center island with waterfall edge, double ovens, gas cooktop, and stylish subway tile backsplash-ideal for entertaining or everyday luxury. Spacious Bedrooms & Thoughtful Layout Upstairs: the primary suite offers a serene retreat with generous dimensions, while three additional bedrooms provide ample space for family or guests. Fully finished walkout basement with wet bar for entertaining. 4 year home warranty is transferable to buyer! Outdoor Enjoyment & Prime Location: Situated on a 7,884 sq ft lot, the property offers plenty of outdoor space for relaxation or play. There’s is a lovely deck with mountain views and modern spiral staircase leading to your patio below. Located in the desirable Eastridge neighborhood, you’re minutes from parks, top-rated schools, shopping, and dining. Bonus Features: Enjoy a 3-car garage, access to community amenities like pools, fitness center, and clubhouse included with your HOA.

