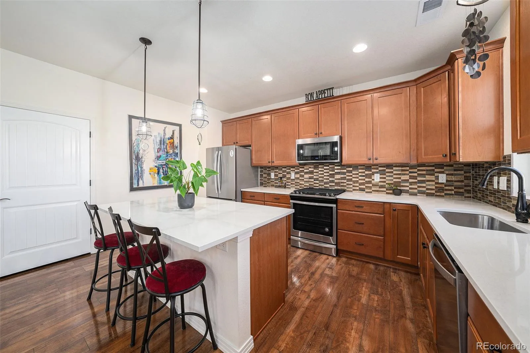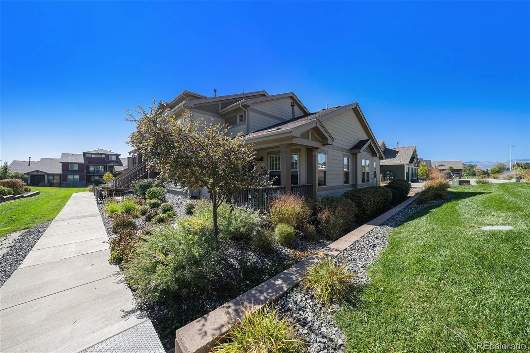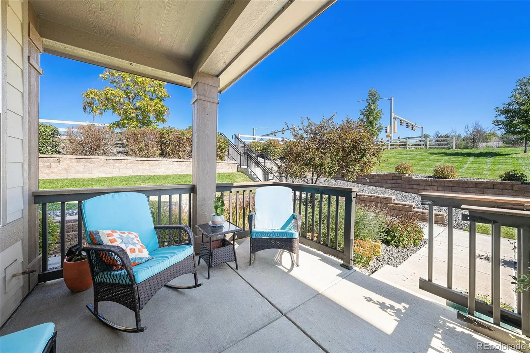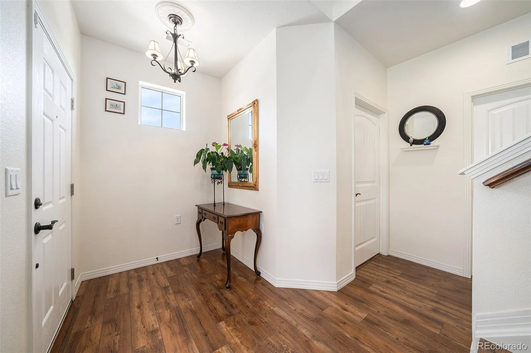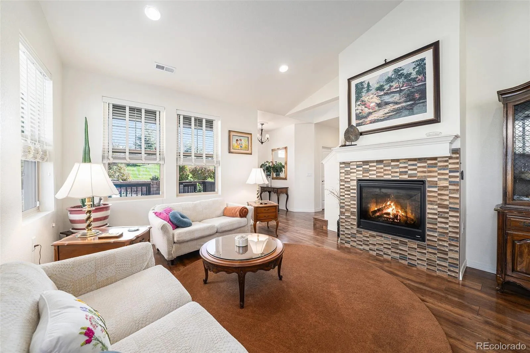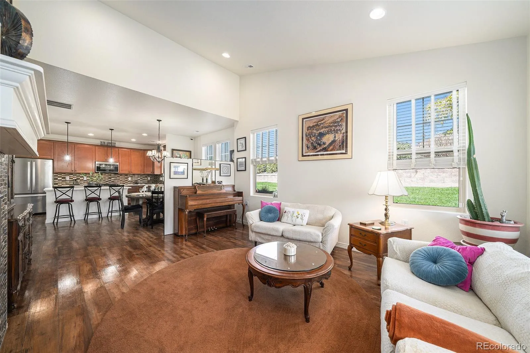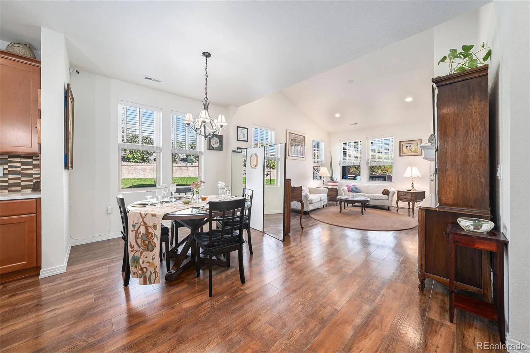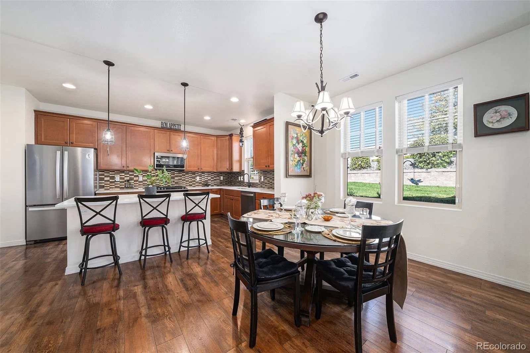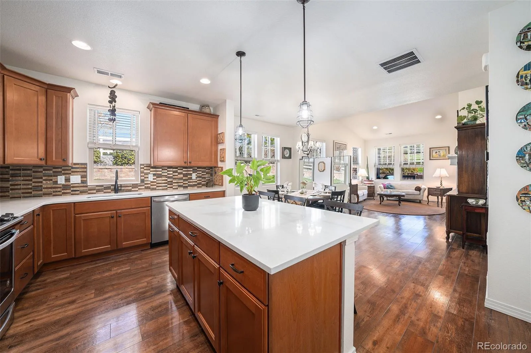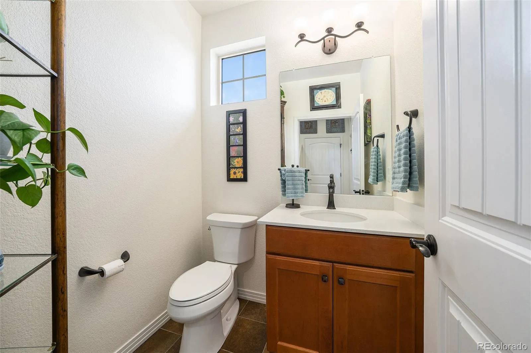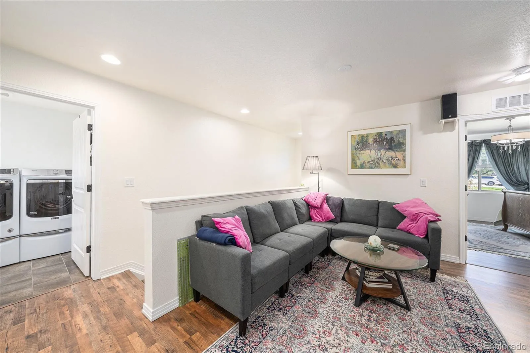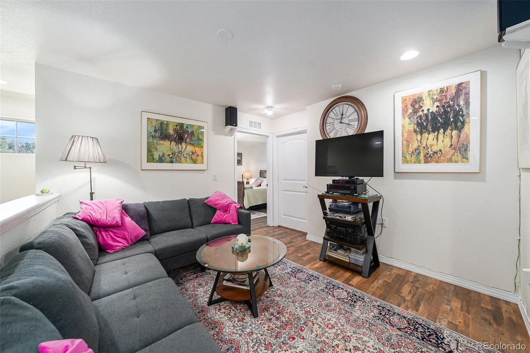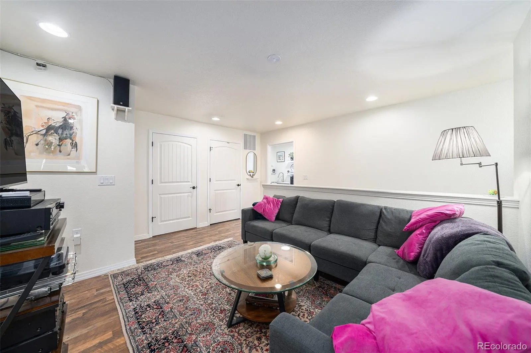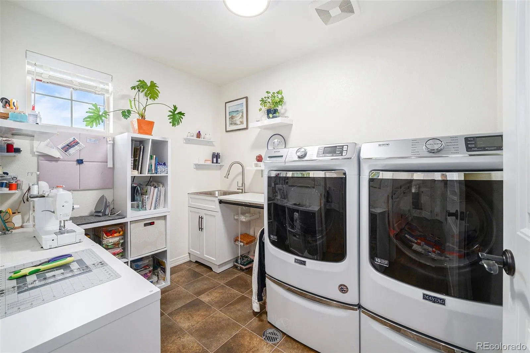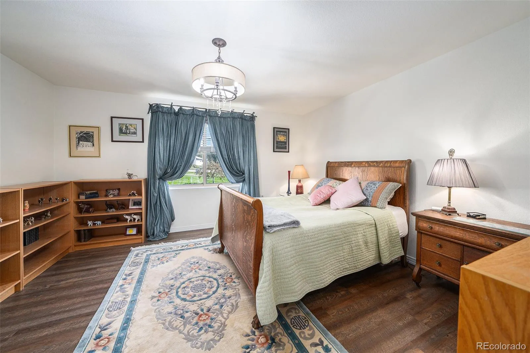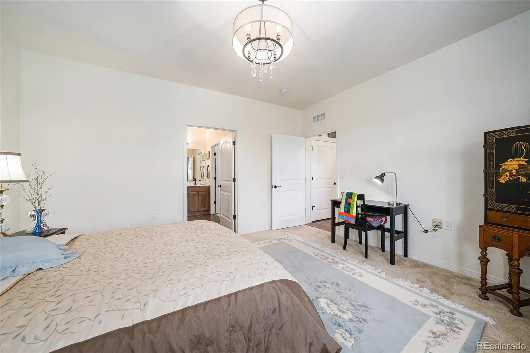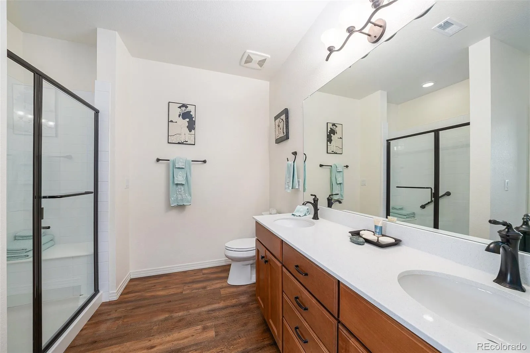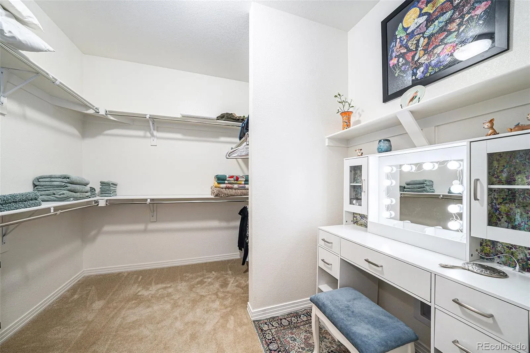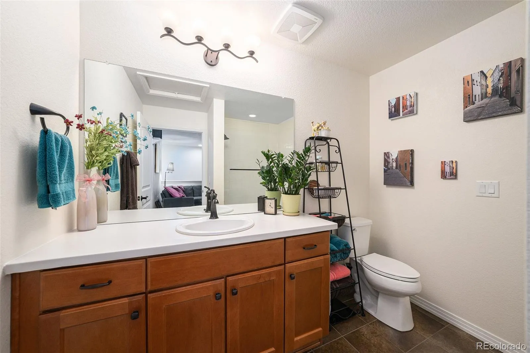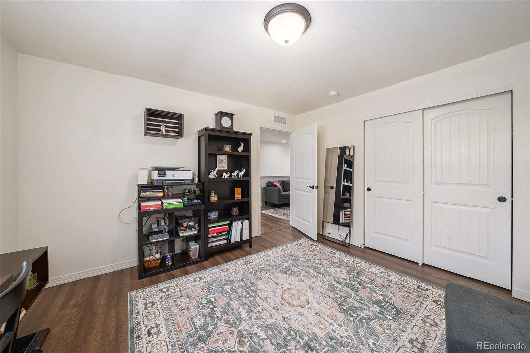Metro Denver Luxury Homes For Sale
This stunning end-unit home is filled with natural light and designed for easy living. Enjoy beautiful sun exposure in both the morning and afternoon from your private corner lot. The spacious kitchen is a baker’s dream, featuring a large island, quartz countertops, stainless steel appliances, and an open layout perfect for entertaining or casual family meals. The brand-new flooring throughout adds a fresh, modern touch, while the cozy gas fireplace creates the perfect ambiance for cool evenings and gatherings with friends and family. The main-floor primary bedroom includes a luxurious ensuite bath with dual sinks, a walk-in shower, and a generous walk-in closet. Upstairs, you’ll find two additional bedrooms, a versatile loft ideal for an office, media area, or creative space, and a well-appointed laundry room featuring a wash sink, countertop workspace, and high-end washer and dryer included.
Custom light fixtures with dimmers, upgraded window blinds, and blackout curtains in select rooms enhance both comfort and sophistication. This home sits in a quiet, well-maintained community with low HOA fees, offering easy living and a true lock-and-leave lifestyle. The two-car attached garage provides plenty of storage, while the private corner lot offers added privacy and outdoor enjoyment. Walk to Golden Ponds Recreation Area for scenic trails, wildlife, and fishing, or take a short drive to nearby medical services, shopping centers, and Longmont’s vibrant downtown for dining, live music, and local events. Easy access to Boulder, Denver, and the mountains makes this the perfect blend of convenience and Colorado living. Every detail has been thoughtfully designed—simply move in and start enjoying your next chapter.

