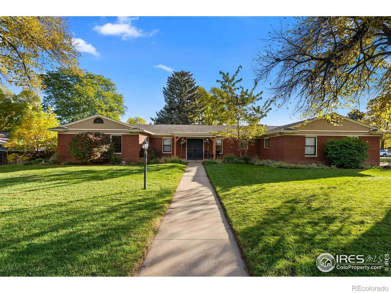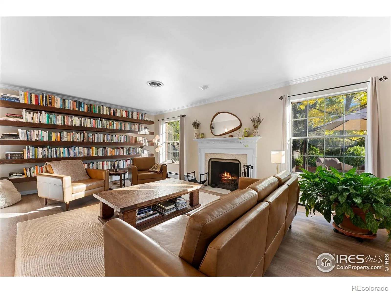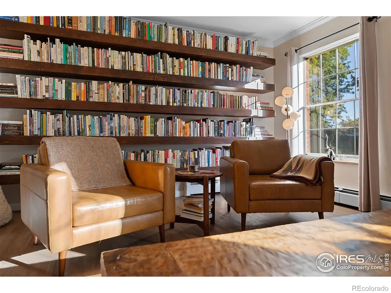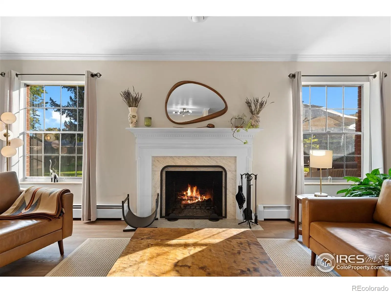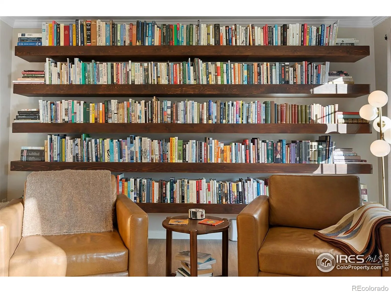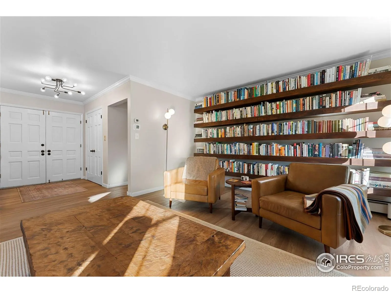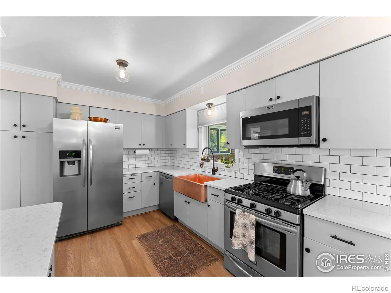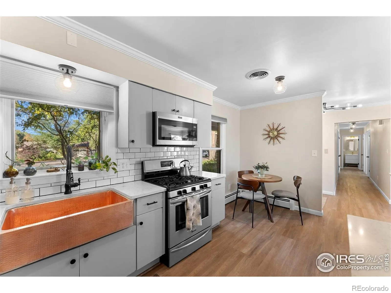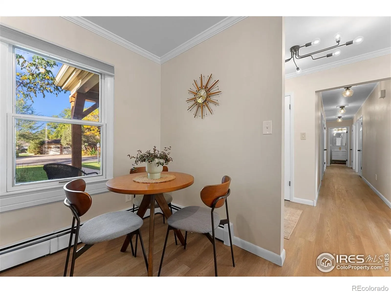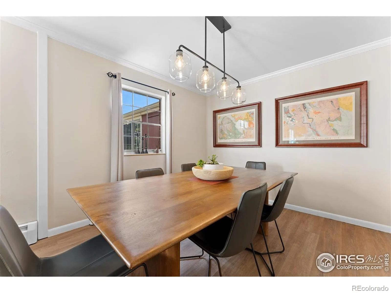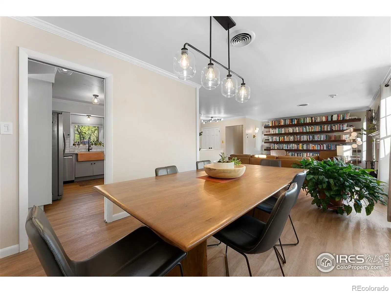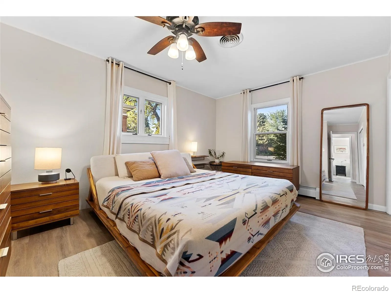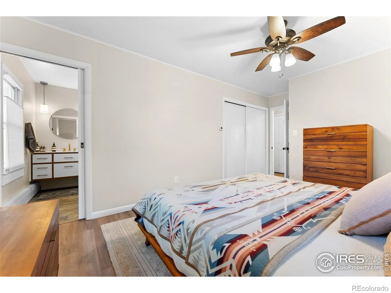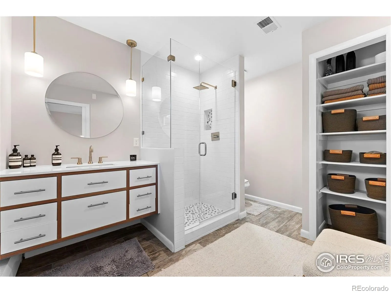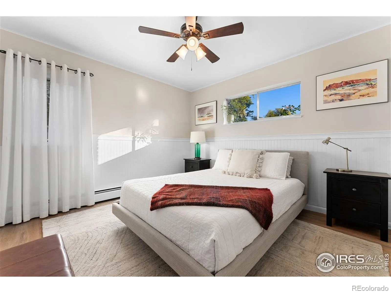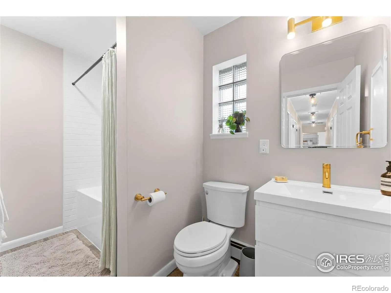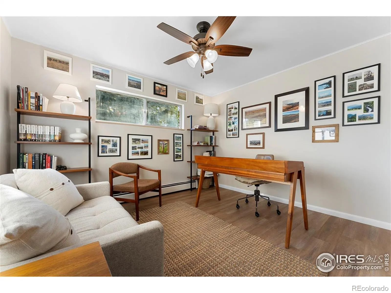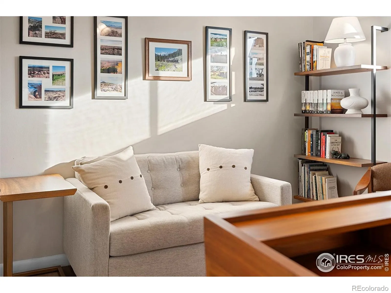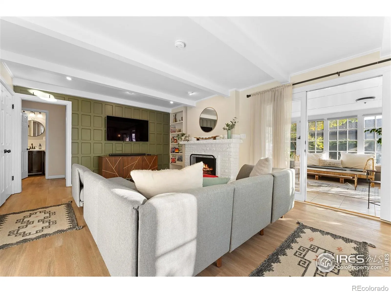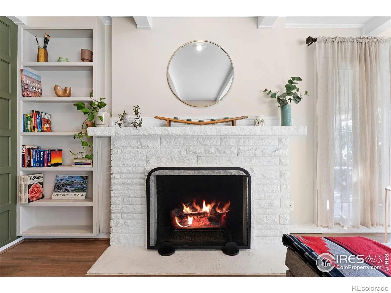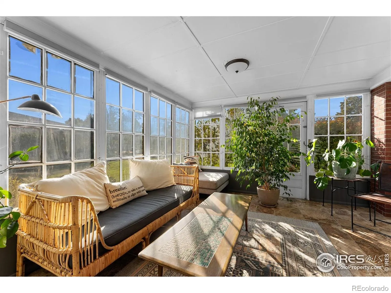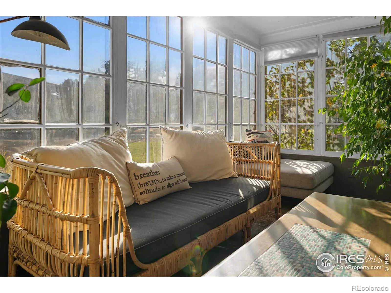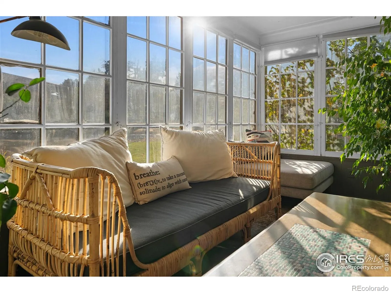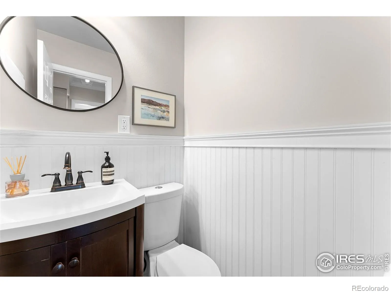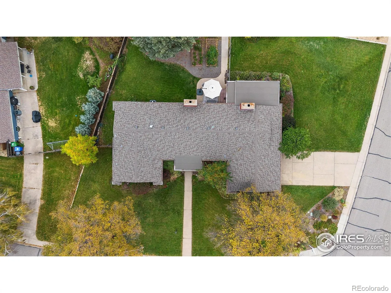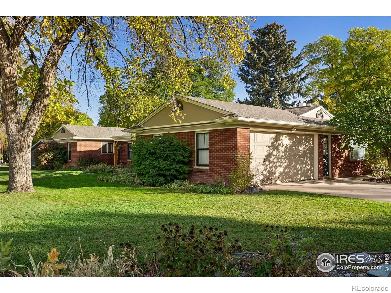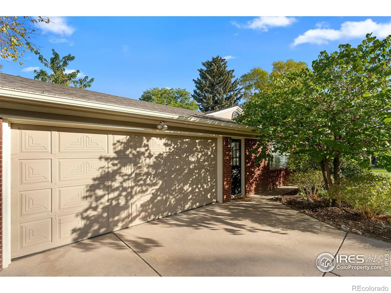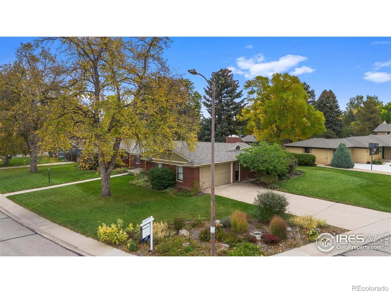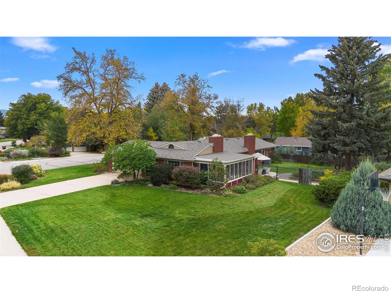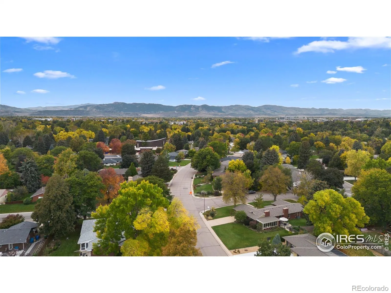Metro Denver Luxury Homes For Sale
Stunning all-brick ranch set on one of the most prestigious corner lots in the coveted Indian Hills subdivision. Step past the covered front porch, through the French doors to find trendy, custom spaces lifted from the pages of West Elm. The bright, open living room is anchored by a wood-burning fireplace, flanked by wall-to-wall bookshelves -the perfect place to curl up w a good book. The thoughtful floorplan offers multiple living spaces for entertaining & views of the manicured grounds from every room, connecting interior & exterior living seamlessly. The large kitchen boasts quartz counters, hammered copper apron sink, tile backsplash, gas range, dual pantries & SS appliances (all stay). The breakfast nook makes mornings feel blissful while the sizeable dining room is waiting for holiday gatherings. Enjoy the family room complete w beamed ceilings, built-ins, custom wall-treatments & the convenience of a gorgeous, stacked stone gas fireplace. This large space is great for movie night or billiards by the fire. It doesn’t stop there. The real show-stopper is the expansive, sun-drenched sunroom. This sublime space is complete w tile floors, exposed brick walls & HUGE windows wrapping the space in warm sunlight. Outside you’ll find raised garden boxes, a large patio, mature landscaping, & over 1/3 acre of lush vegetation. The serene Primary Suite is the perfect place to relax after an Autumn day. Fan, wrap-around windows & private bath round out this calming space. The spa-like bath features a floating vanity, tile floor, frameless shower w rainfall head, floor-to-ceiling tile, glass blocks & ample storage. Additional top-notch features incl oversized side-load garage w private side entrance, high-end light fixtures, energy eff 3-zone hot water heat, central AC, sprinklers & mail service to your door. Find your home on the edge of Old Town Fort Collins, close to parks, shopping, dining, entertainment trails, the Gardens on Spring Creek & easy access across the city.

