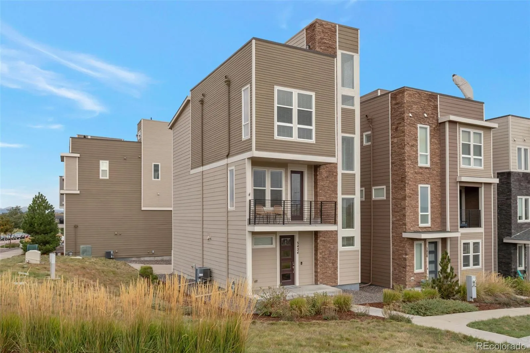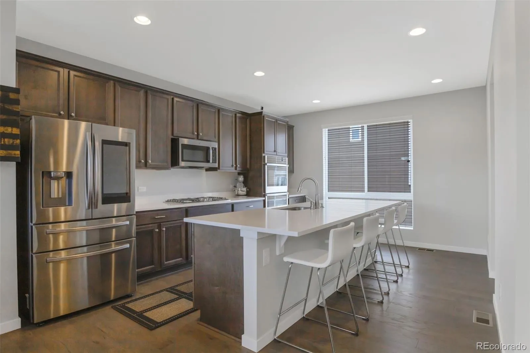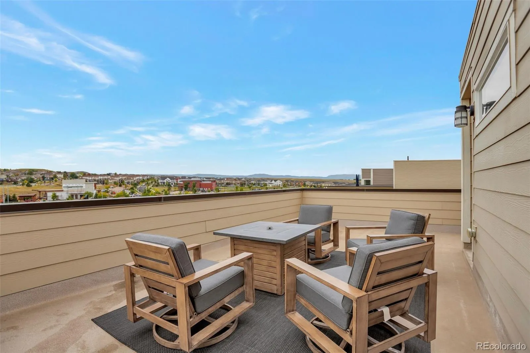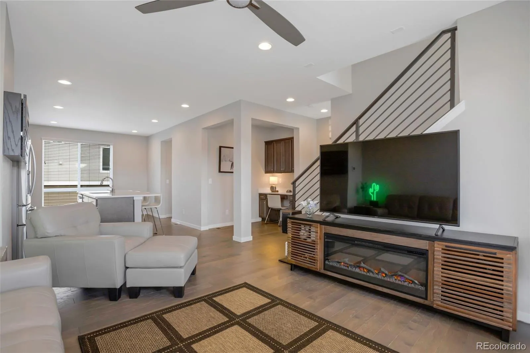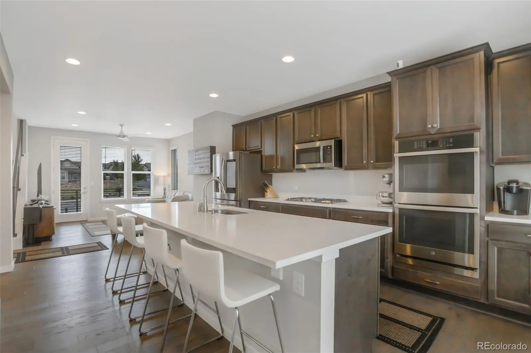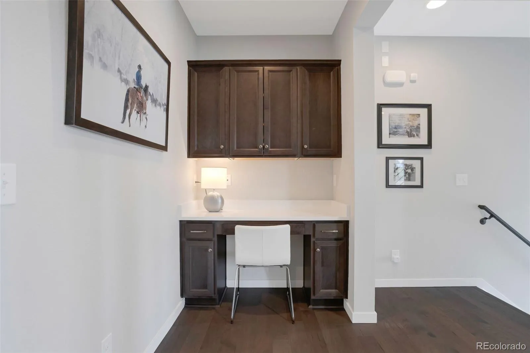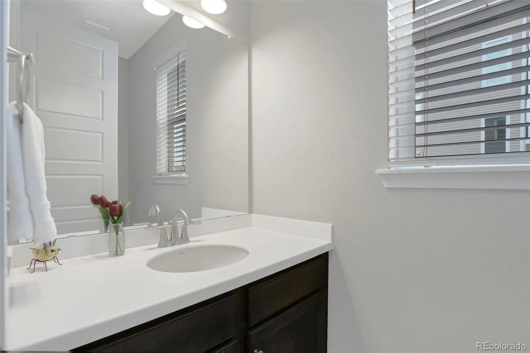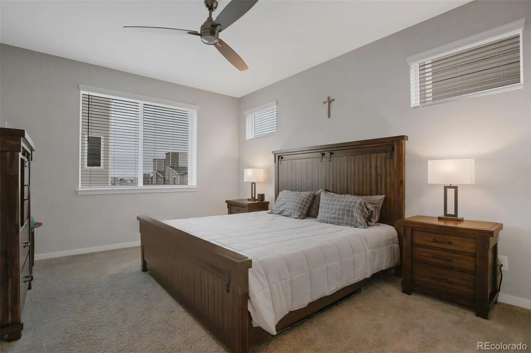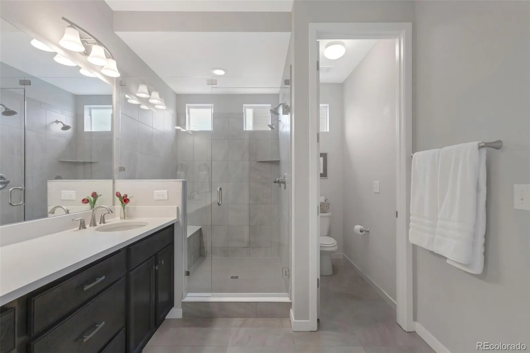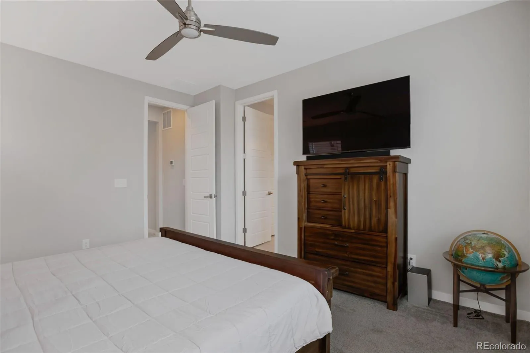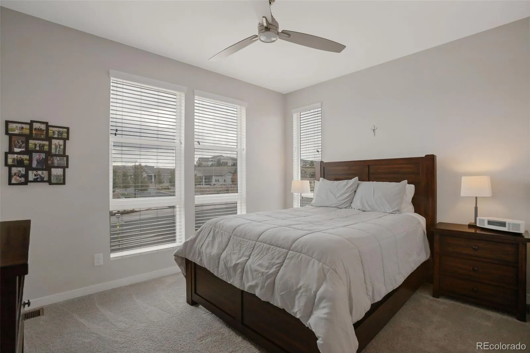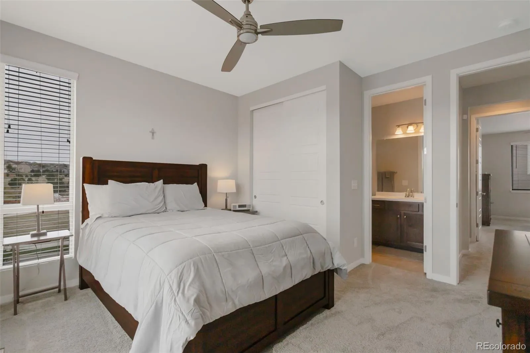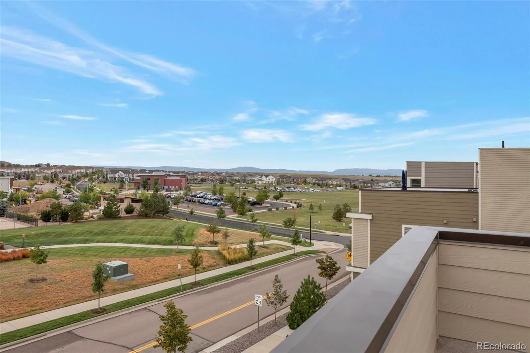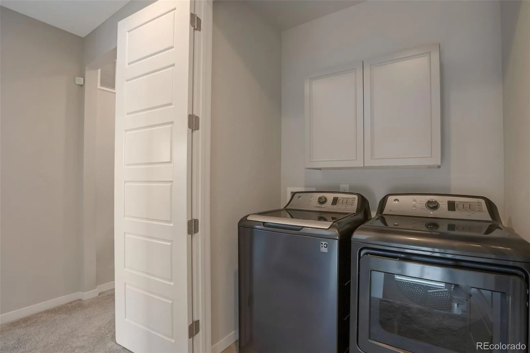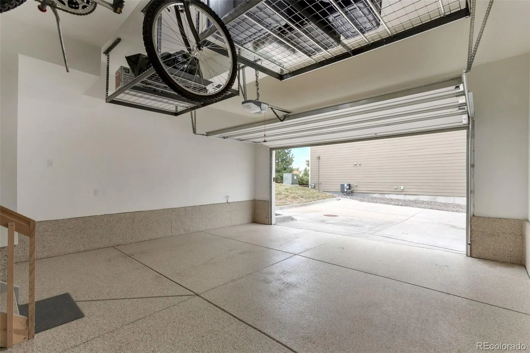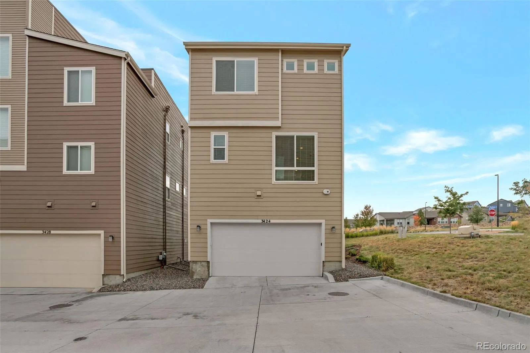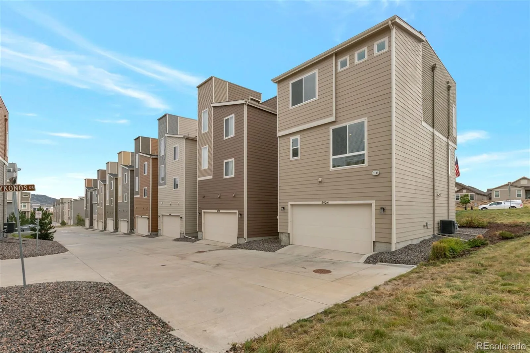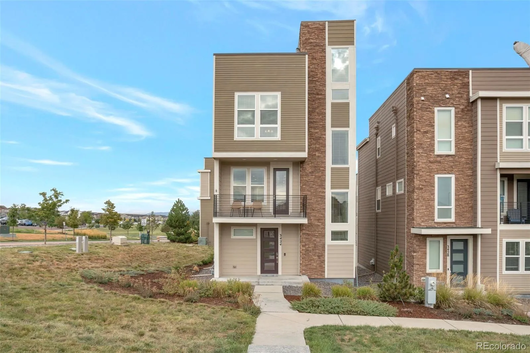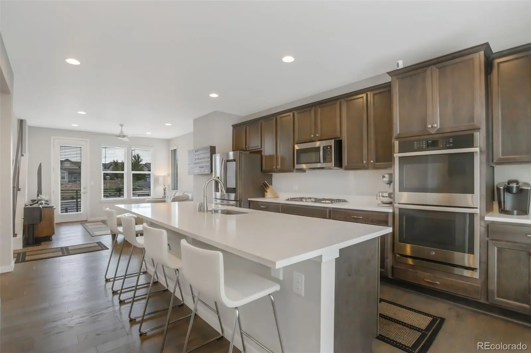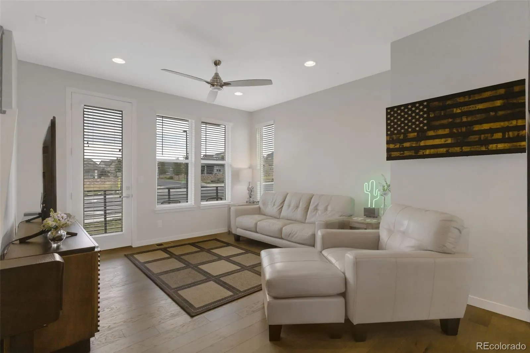Metro Denver Luxury Homes For Sale
Modern, Low-Maintenance Living in the Heart of Castle Rock — Fully Furnished & Move-In Ready
Enjoy the best of townhome-style living without shared walls in this beautifully designed Castle Rock home. Perfect for a lock-and-leave lifestyle, this property features high-end finishes, comfortable living spaces, and a stunning rooftop patio with breathtaking views of the mountains and Castle Rock’s iconic rock formation—ideal for relaxing or entertaining.
This home is being sold fully furnished, including all indoor and outdoor furniture, making it a fantastic option for a furnished rental or an effortless move-in-ready primary residence. The kitchen comes fully equipped with everything you need to start cooking from day one—just bring your suitcase!Located just blocks from Castle Rock Adventist Hospital and the Town Center, you’ll love the walkability to shops, dining, parks, trails, and more. Residents also enjoy access to two community pools, open space, and recreational amenities.Inside, the main level features an open floorplan w/floor-to-ceiling windows and rich hickory wood floors. The gourmet kitchen is a true highlight with an oversized entertaining island, quartz countertops, stainless steel appliances, rich wood cabinetry, a walk-in pantry, and a separate bar area. A built-in desk nook offers space to work from home, and the spacious living room opens to a large private balcony.Upstairs, you’ll find two generously sized bedrooms, each with a private ensuite. The primary suite features a spa-inspired bathroom with a walk-in shower with dual shower heads, a double quartz vanity, and a walk-in closet. The uppermost level leads to your 400 sq ft rooftop patio, where you’ll enjoy unmatched views of the Front Range and Castle Rock’s namesake rock formation.The ground floor includes a large storage closet and access to the attached 2-car garage.This is modern, low-maintenance living at its best—stylish, turnkey, and close to everything Castle Rock has to offer.

