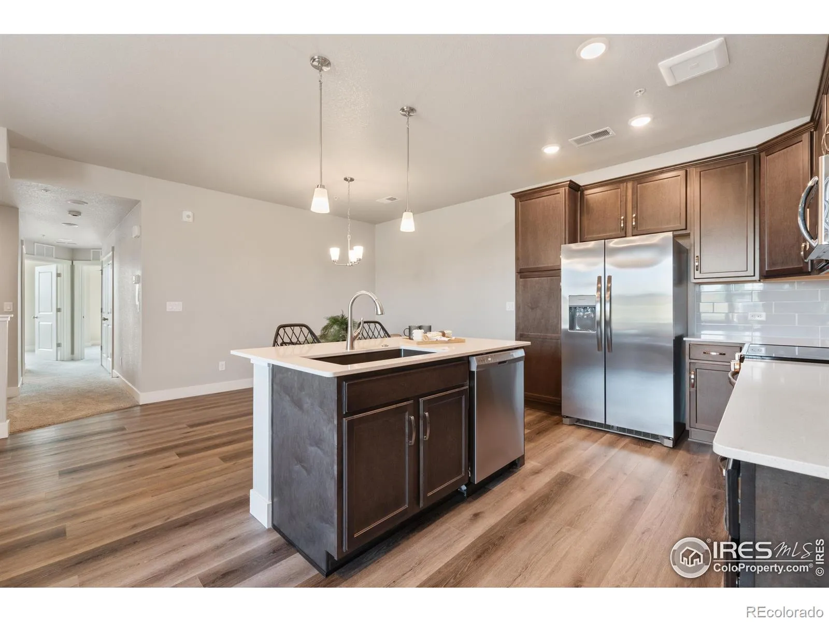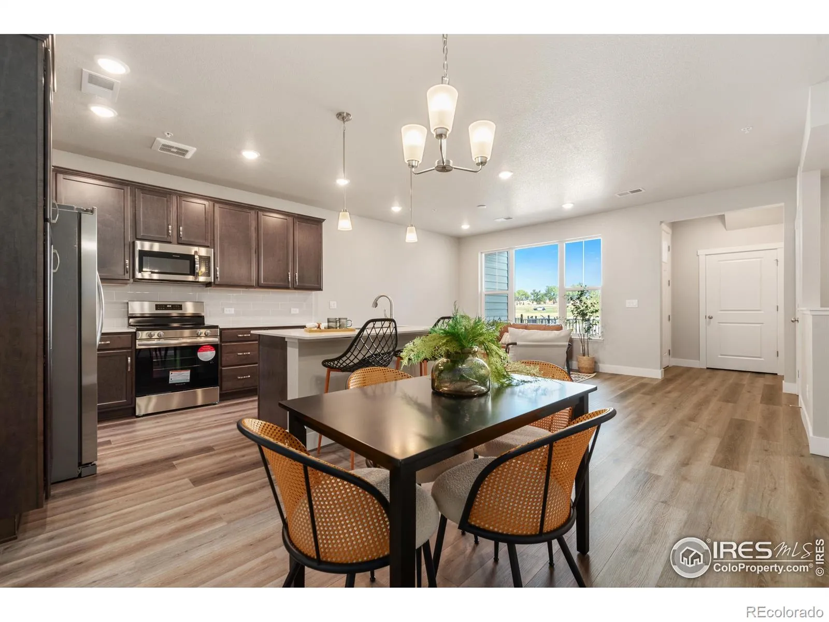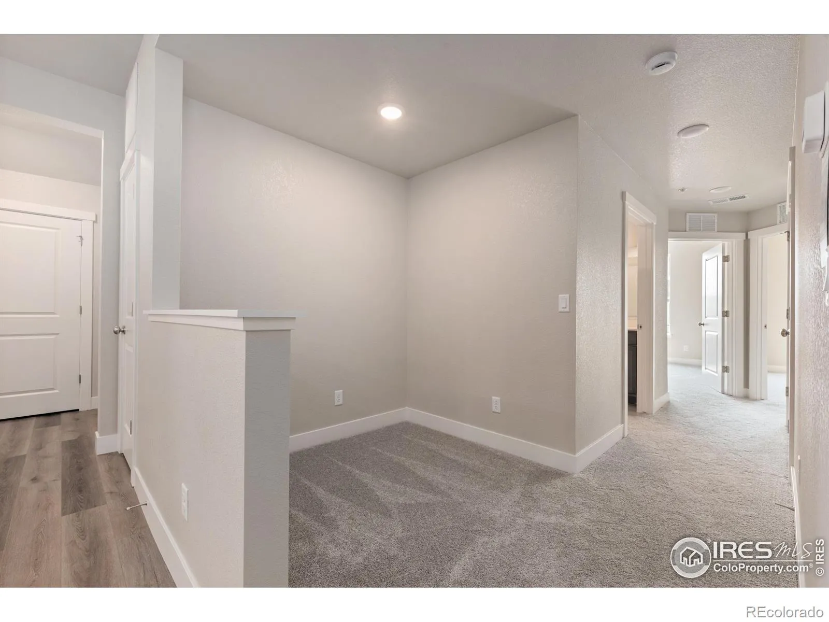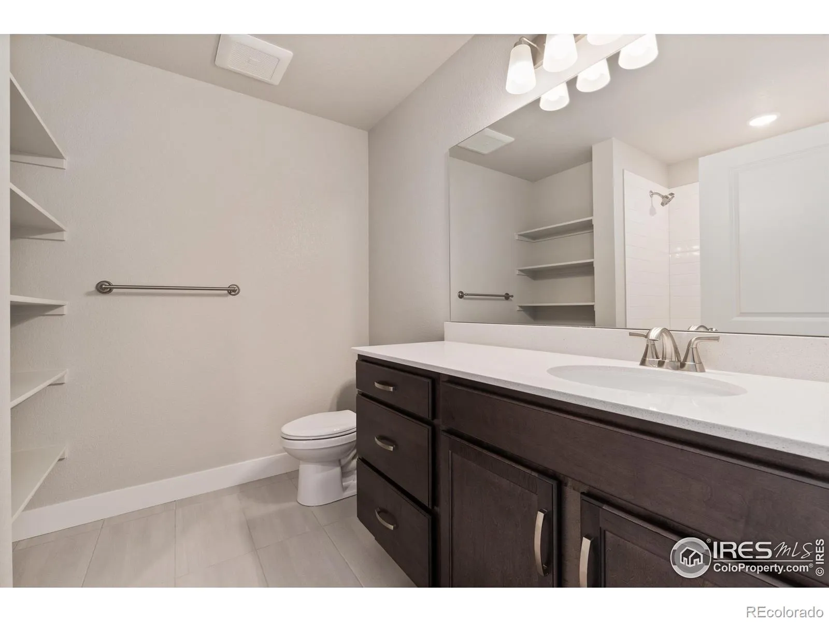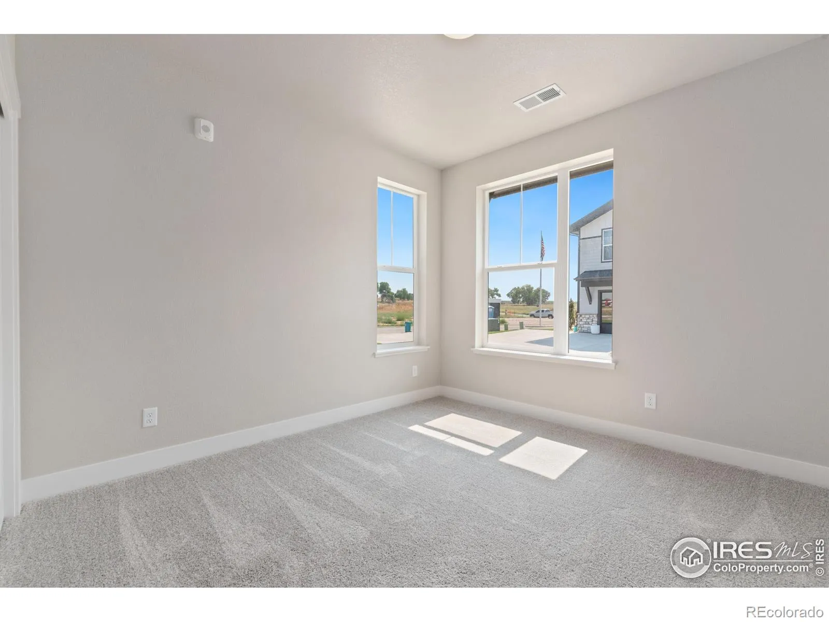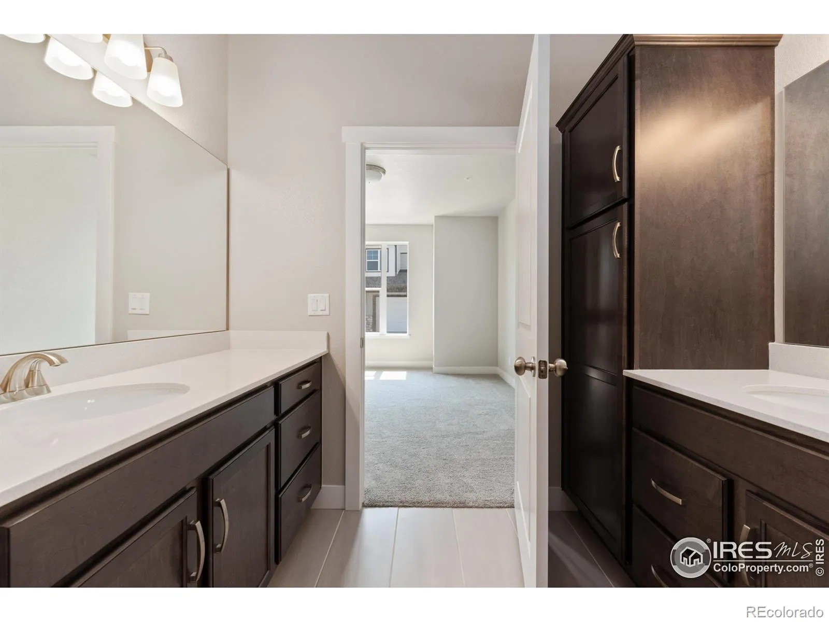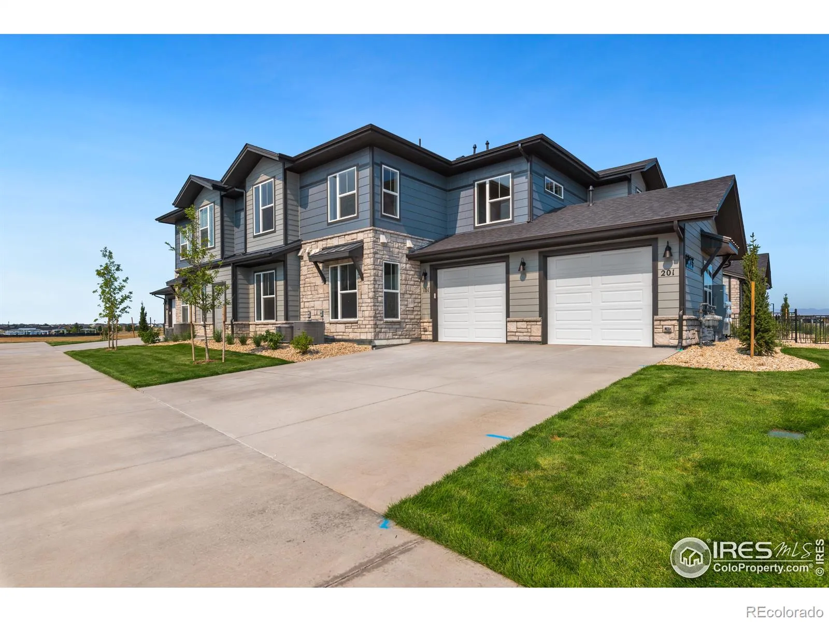Metro Denver Luxury Homes For Sale
Look no further for quality, convenience & beauty in your next home. Welcome to Wilder in Timnath Ranch, a new community by Landmark Homes. The Cascade plan offers a 1 car attached garage, ranch style living w/ no stairs! Bright, open floor plan, dining nook, gorgeous quartz kitchen island, curl up w/ a good book in the flex space, oversized primary bedroom, primary bath w/ separate dual vanity, walk-in closet, covered & fenced porch, & large windows allowing an abundance of natural light. Included are designer interior finishes w/ quartz counters throughout, stainless appliances, tankless water heater, high eff. furnace, tile floors in baths/laundry, solid doors, and more. Enjoy quality craftsmanship & attainability, all located in a community loaded w/ amenities & conveniently located across from Bethke Elementary, w/ easy access to I-25 & shopping, entertainment, dining, medical & other services. Enjoy quality craftsmanship & attainability, all located in a community loaded w/ parks, trails, pickleball, basketball courts, splash pad & two pools! Located in a Metro Taxing District. Annual MD fee of $900, billed quarterly. Come DISCOVER for yourself & schedule a private tour! Model located at 6838 Stonebrook Drive, Timnath, CO 80547. Quality condominiums built by Landmark Homes, Northern Colorado’s leading condo and townhome builder! Completion date may vary, check with 970-682-7192 for construction updates.


