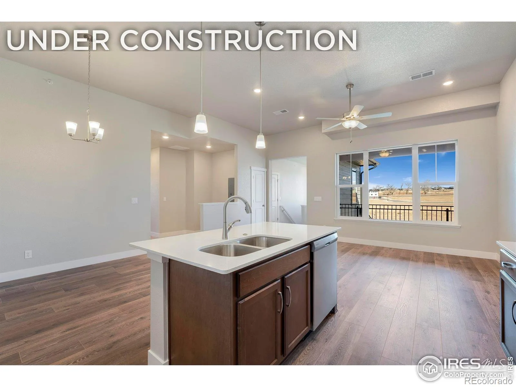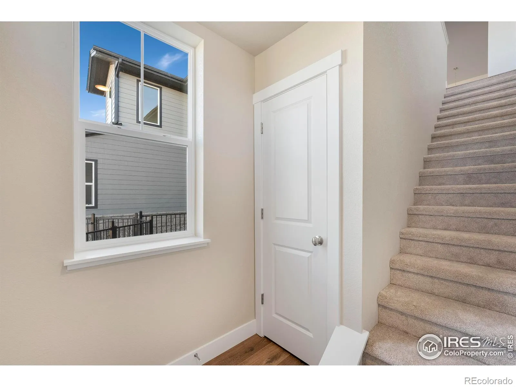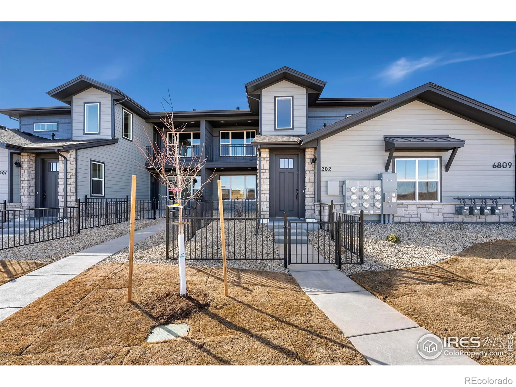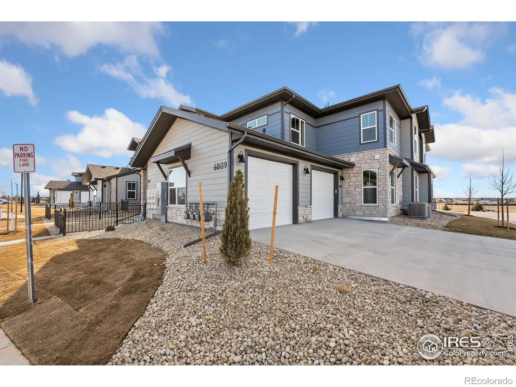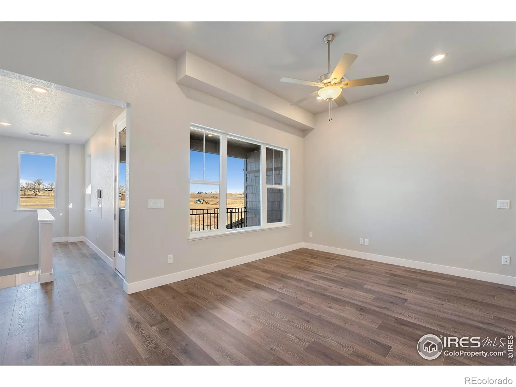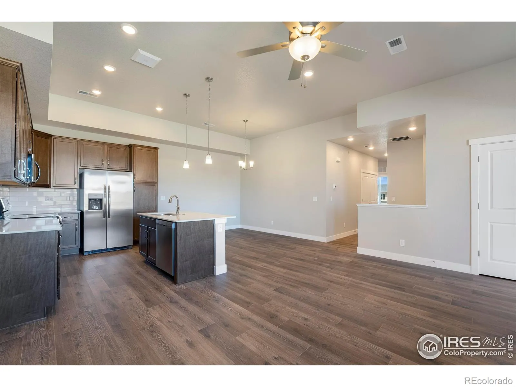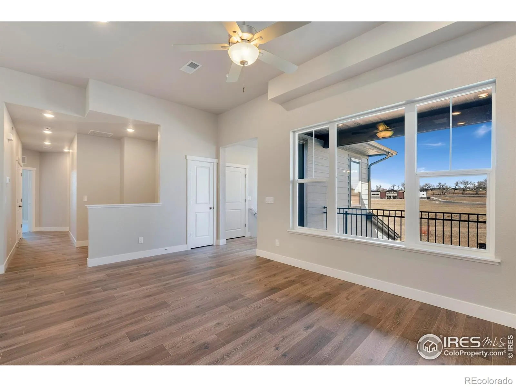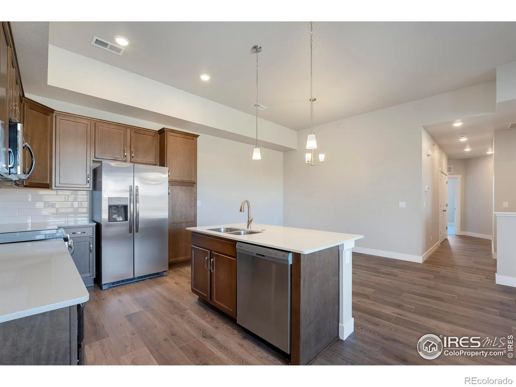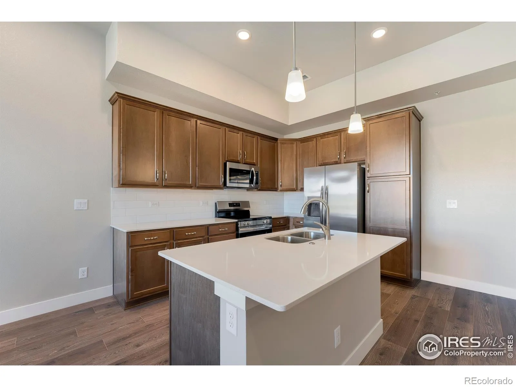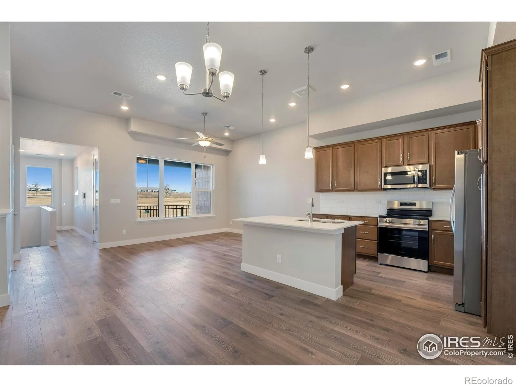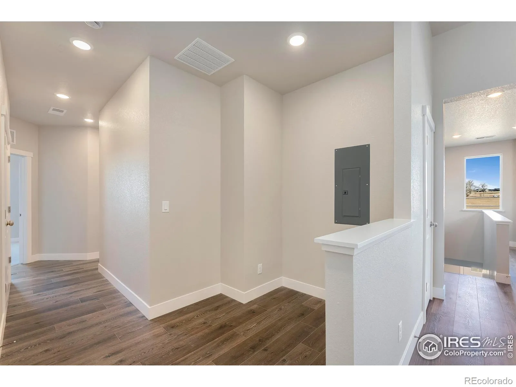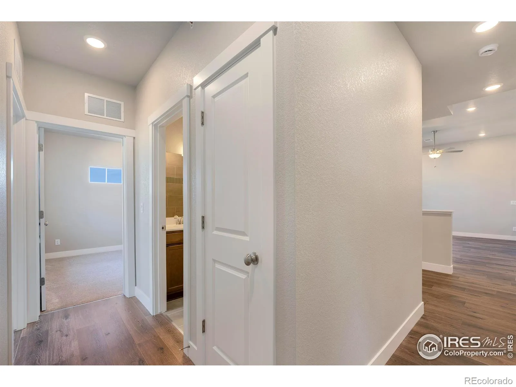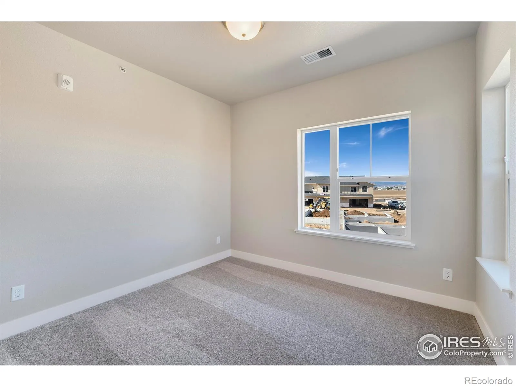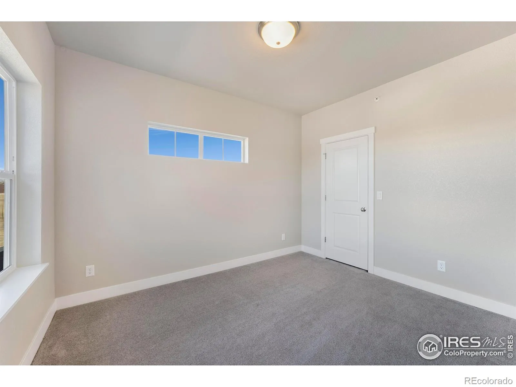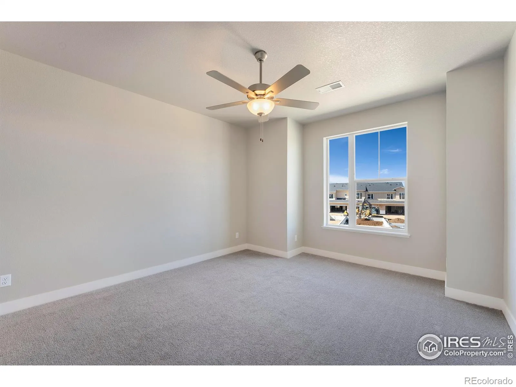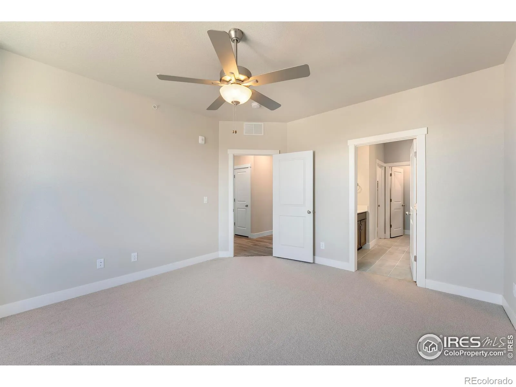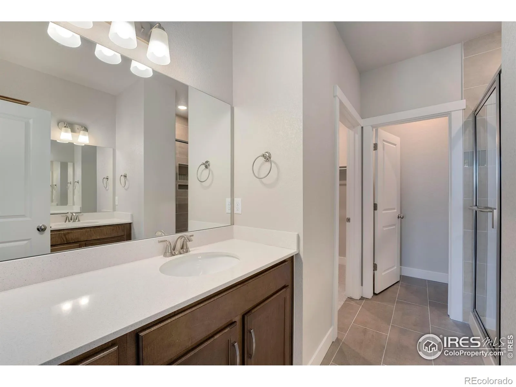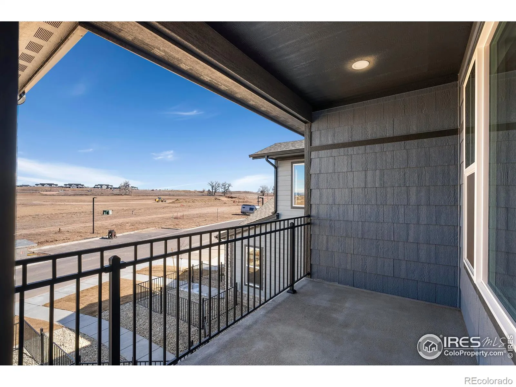Metro Denver Luxury Homes For Sale
If you’re looking for quality, convenience & beauty in your next home, we invite you to come tour to see the difference for yourself. Welcome to Wilder in Timnath Ranch, a new community by Landmark Homes. The Monarch plan offers 1 car attached garage, high ceilings provide a bright, open, airy living, dining and kitchen space. Other exceptional features are: oversized primary bedroom, primary bath w/ separate dual vanities, separate water closet and walk-in shower, flex space to curl up w/ a good book, covered deck, fenced front porch, & large windows allowing an abundance of natural light. Come see the exceptional luxury interior features: high efficiency furnace, tankless water heater, & gorgeous, designer selected “Luxmark” standard finishes, quartz counters, tile surrounds, stainless appliances, tile floors in laundry & bathrooms & 1 car garage included. Enjoy quality craftsmanship & attainability, all located in a community loaded w/ amenities & conveniently located across from Bethke Elementary, w/ easy access to I-25 & shopping, entertainment, dining, medical & other services. Enjoy quality craftsmanship & attainability, all located in a community loaded w/ parks, trails, pickleball, basketball courts, splash pad & two pools! Located in a Metro Taxing District. Annual MD fee of $900, billed quarterly. Come DISCOVER for yourself & schedule a private tour! Model located at 6838 Stonebrook Drive, Timnath, CO 80547. Quality condominiums built by Landmark Homes, Northern Colorado’s leading condo and townhome builder! Completion date may vary, call 970-682-7192 for construction updates.

