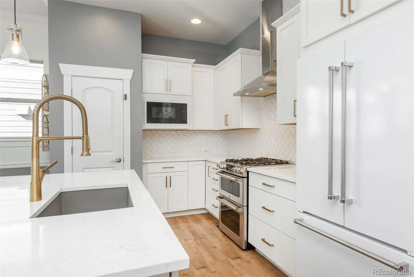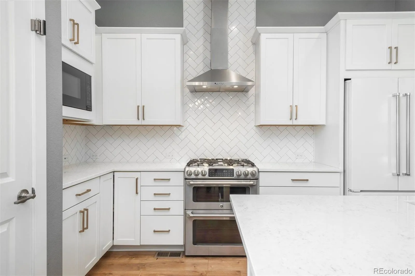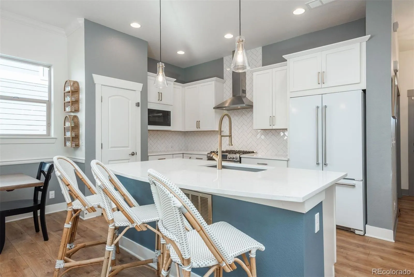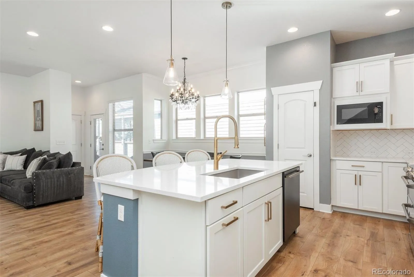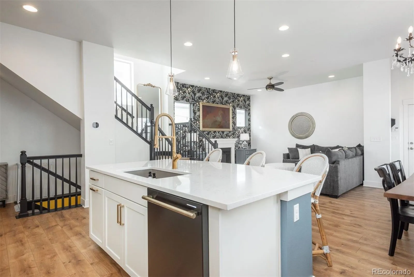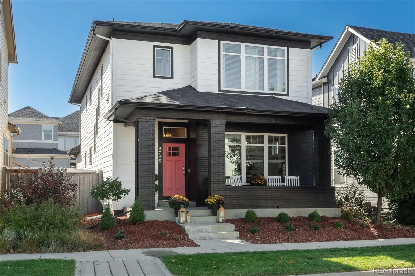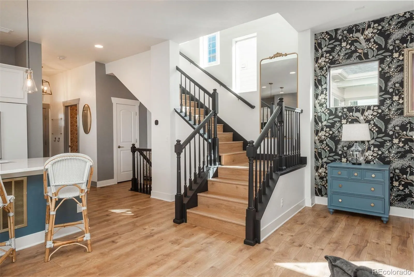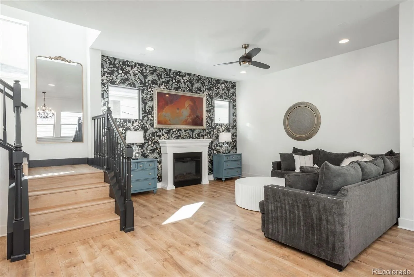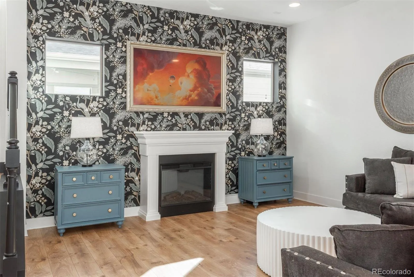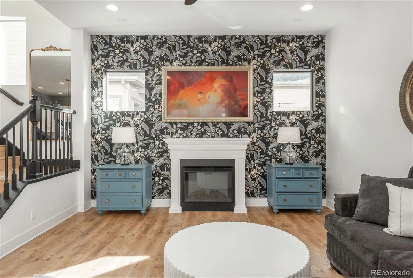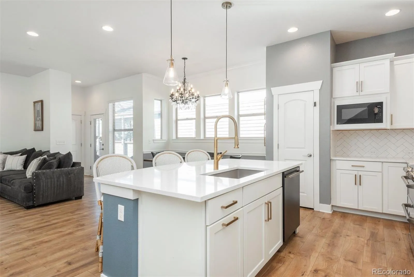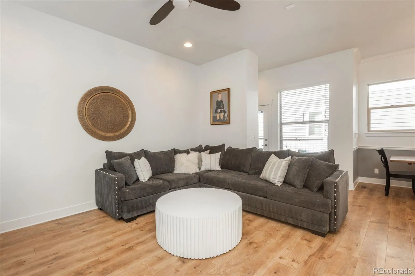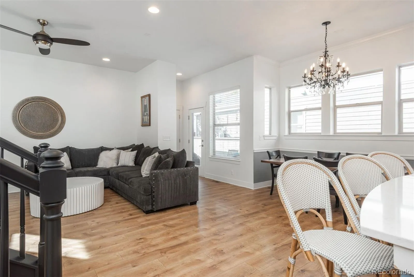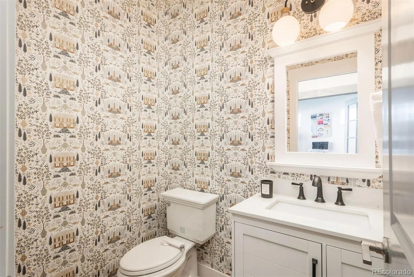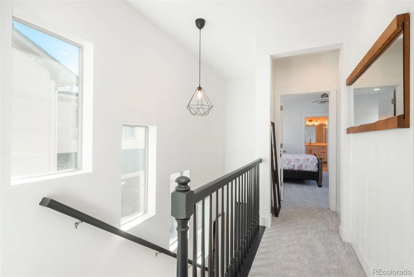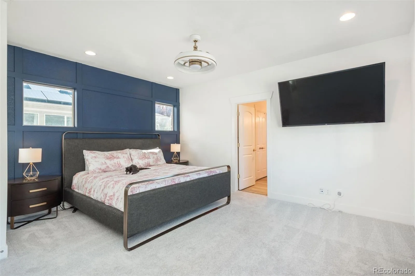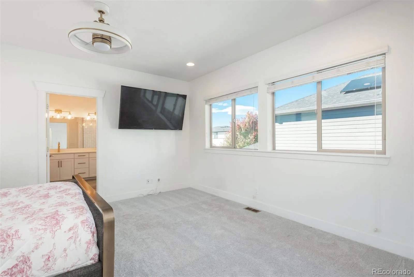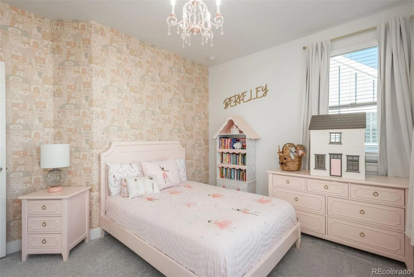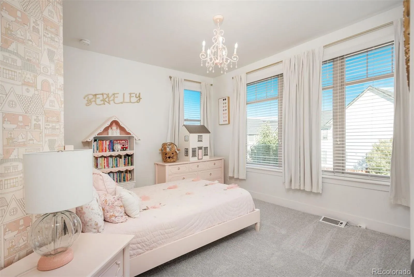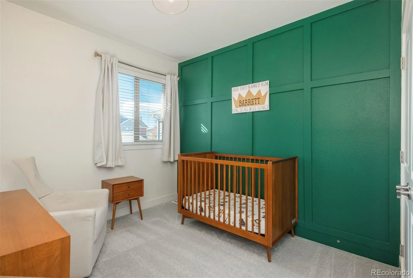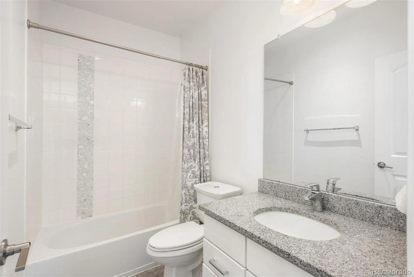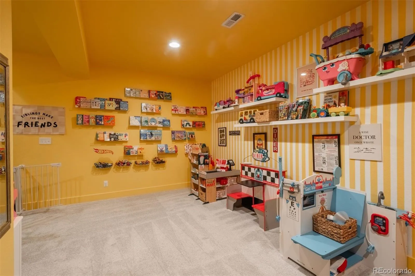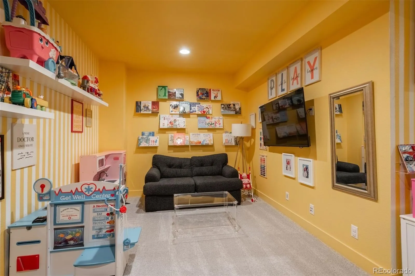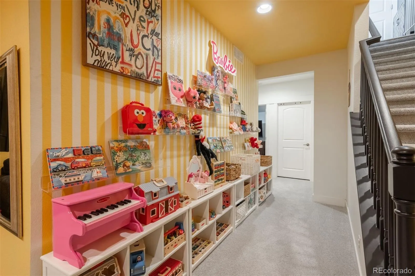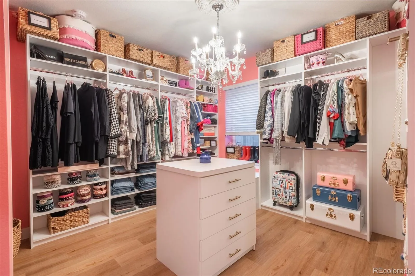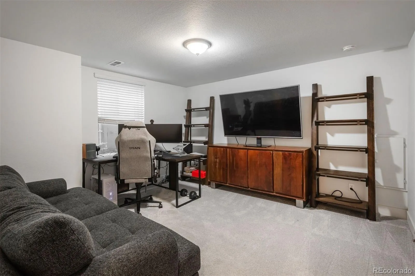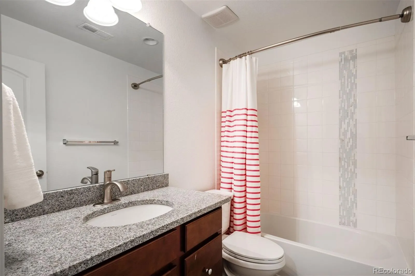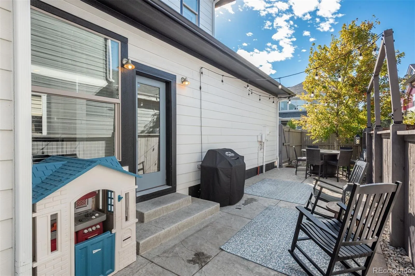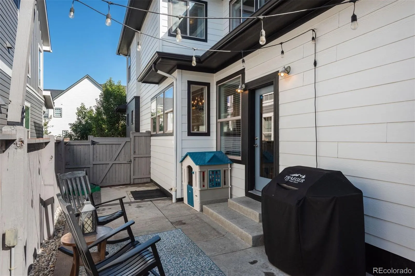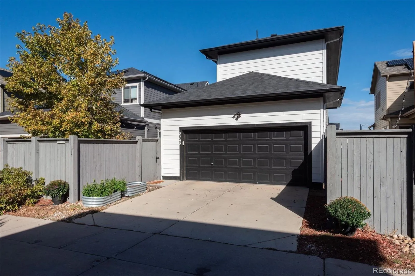Metro Denver Luxury Homes For Sale
Modern & Tasteful Two-Story Home in Highly Desirable Central Park
Welcome to this beautifully updated two-story residence in Denver’s vibrant Northfield community, where modern design meets everyday comfort. With its thoughtful floorplan, main level office, and abundant upgrades throughout, this home is truly move-in ready.
The main level showcases large windows that flood every room with natural light, creating a bright and inviting atmosphere. The open-concept layout features a comfortable living room that flows effortlessly into a sleek kitchen designed for both style and function. Enjoy white shaker cabinets, quartz countertops, a spacious island with bar seating, gold hardware, a stylish backsplash, and a large pantry—perfect for the home chef.
Upstairs, the well-appointed primary suite delights with fresh neutral paint, an eye-catching spa-inspired ensuite bathroom featuring dual sinks, and double doors leading to a walk-in closet. The upper level also includes two generously sized bedrooms, a full bathroom, and a convenient laundry room.
The finished basement offers even more living space, complete with a recreation or media area and two sizable bedrooms separated by a full bathroom—ideal for guests, a home gym, or extended family.
Outside, enjoy a charming, fenced patio perfect for entertaining or relaxing, along with a two-car attached garage offering plenty of storage with built in cabinets and epoxied garage floor.
Situated just moments from The Shops at Northfield, local dining, and perfectly situated across from Quilted Garden Park, this home offers the best of modern style, natural light, and Central Park living—a perfect combination of luxury and lifestyle.
****HOME UPDATES COMPLETED 2025**** New Roof, New Dishwasher, New Carpet
***IF BUYER PREFERS, SELLER WILL REMOVE CA CLOSETS in 5th BEDROOM in BASEMENT, AND PAINT THE YELLOW BASEMENT WHITE***********

