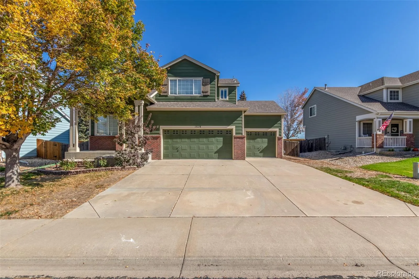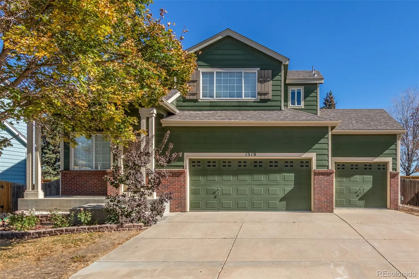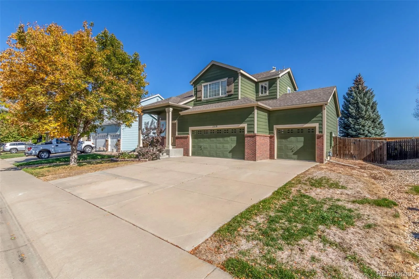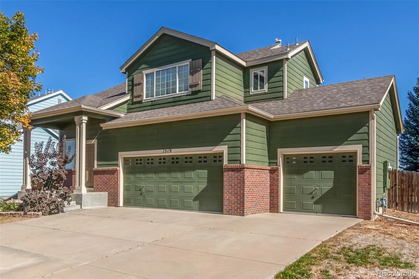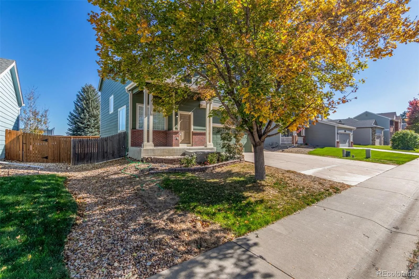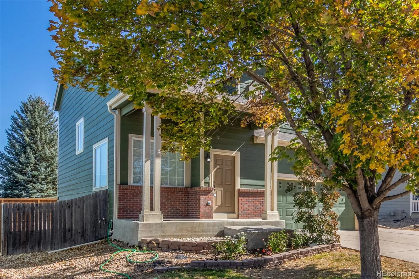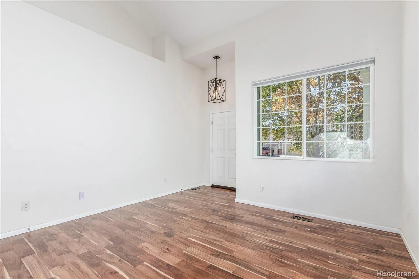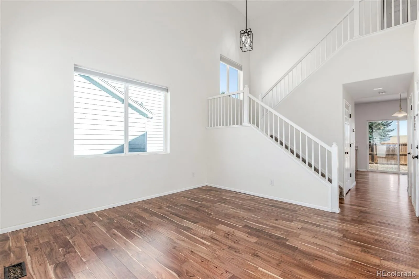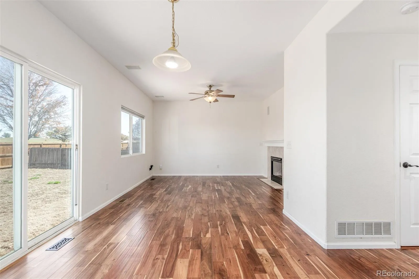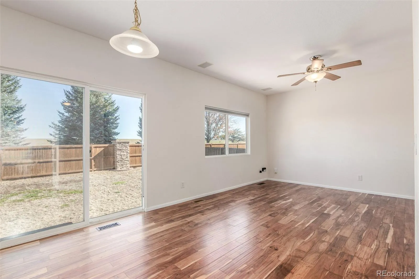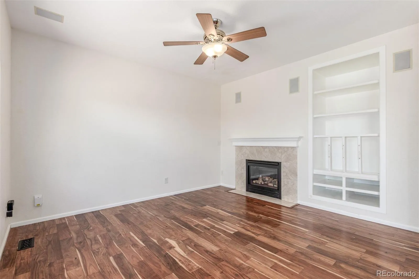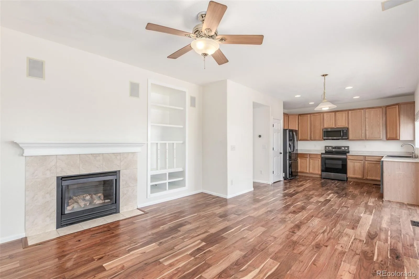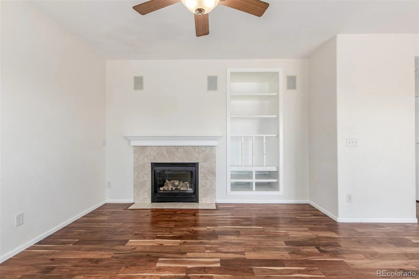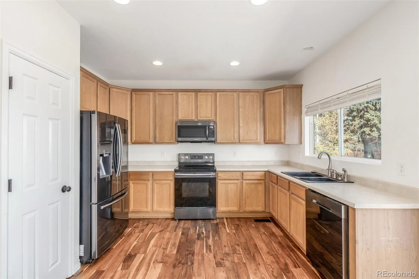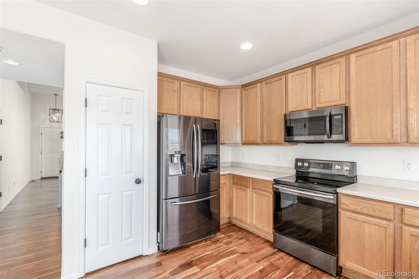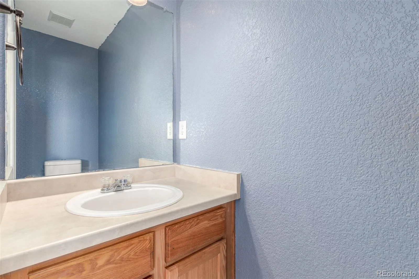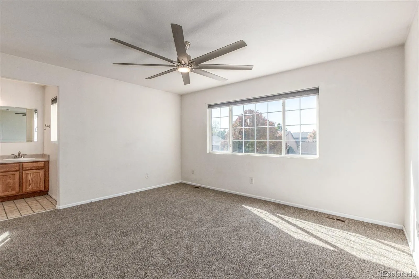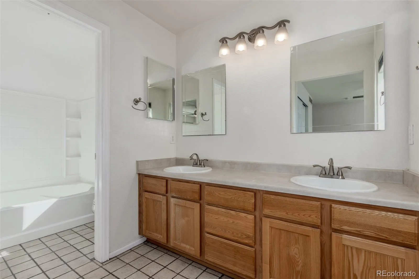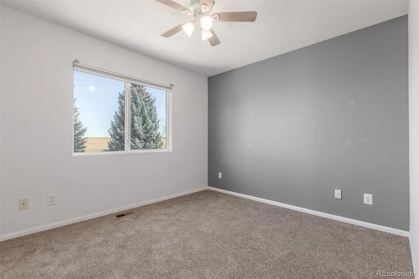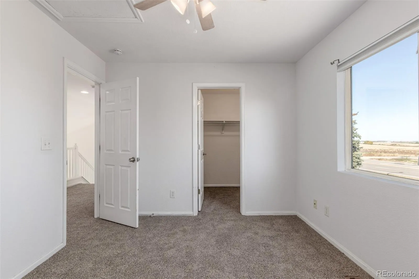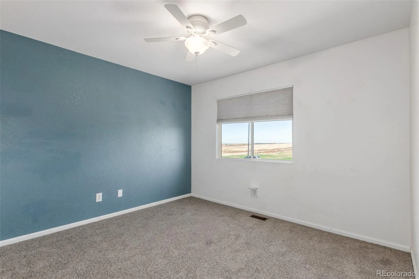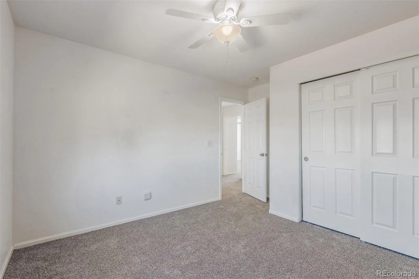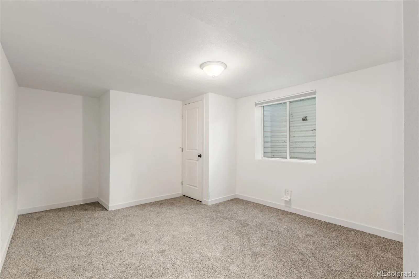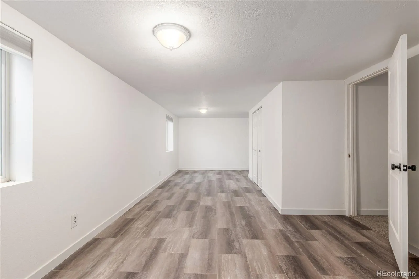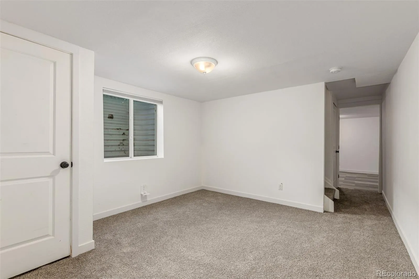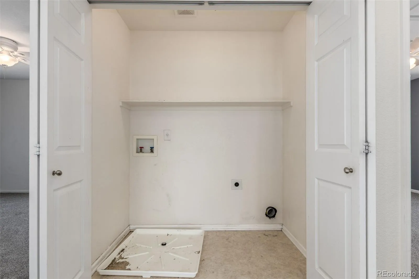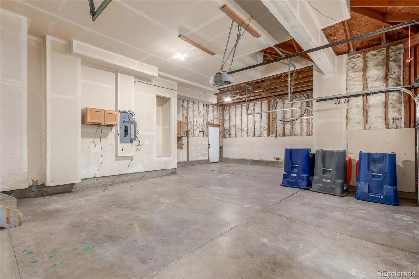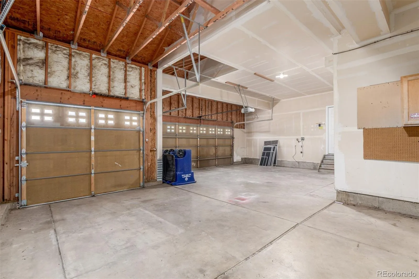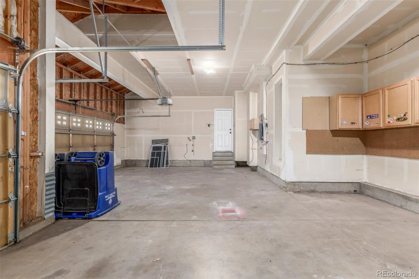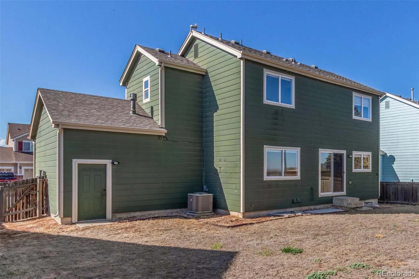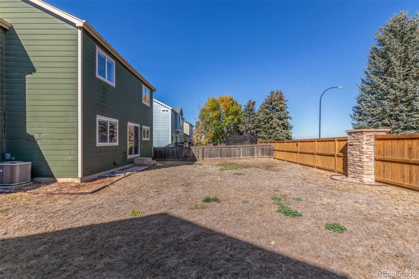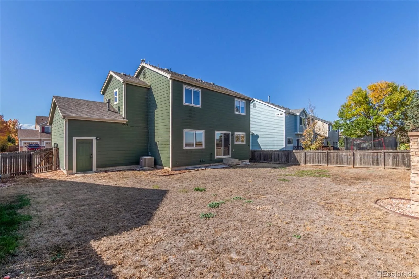Metro Denver Luxury Homes For Sale
Welcome Home to 1519 Mallard Drive — Family Living in the Heart of Johnstown’s Stroh Farm Community
Step inside this beautifully updated 4-bedroom, 3-bath home in the highly sought-after Stroh Farm neighborhood — where tree-lined streets, friendly neighbors, and easy access to parks make it the perfect place to put down roots.
Inside, you’ll find a bright and open layout with high ceilings, wood and tile flooring, and a spacious eat-in kitchen ideal for family dinners or weekend pancake mornings. The family room features a cozy fireplace, while the finished basement offers an oversized bonus room — perfect for a home theater, kids’ play zone, or guest retreat.
Upstairs, the primary suite includes a walk-in closet and a private bath with a shower/tub combo. Three additional bedrooms provide plenty of space for everyone to spread out, along with a convenient upper-level laundry that keeps chores close to where they happen.
Outside, enjoy a private fenced yard and front porch that’s made for sunset watching or morning coffee. With a 3-car garage and extra driveway parking, there’s room for all your gear, bikes, and weekend projects.
Located just minutes from Pioneer Ridge Elementary and Roosevelt High School, plus nearby parks, walking trails, and family favorites like Johnstown Reservoir, YMCA Rec Center, and the shops and restaurants at Johnstown Plaza. Commuting is a breeze with quick access to I-25 — ideal for families who work in Loveland, Fort Collins, or the northern Front Range corridor.
The Stroh Farm community offers a peaceful, family-oriented environment, with low HOA fees, well-maintained landscaping, and a neighborhood park just around the corner.
?? Offered at a competitive price, this move-in ready home delivers comfort, convenience, and community — all in one incredible package.

