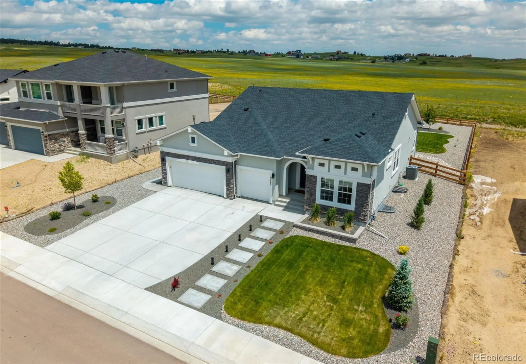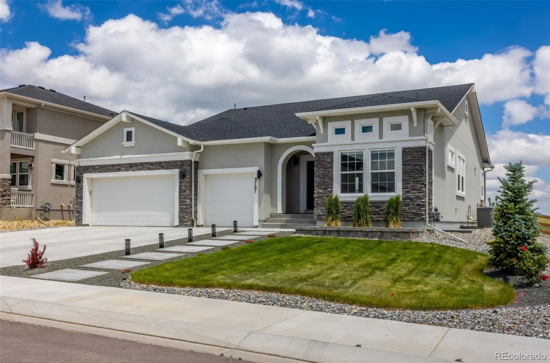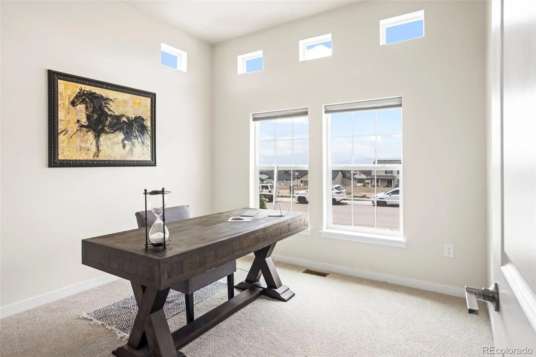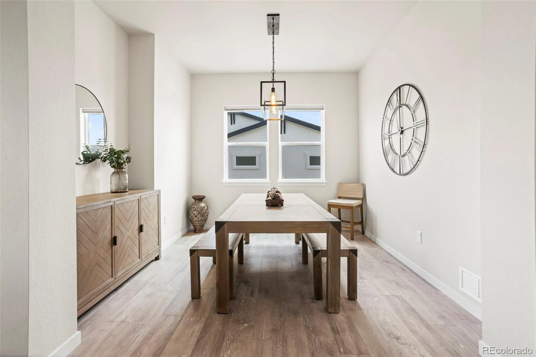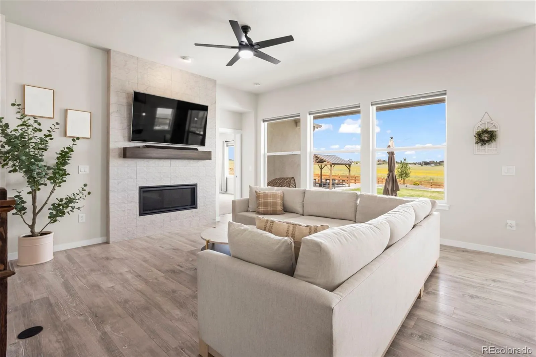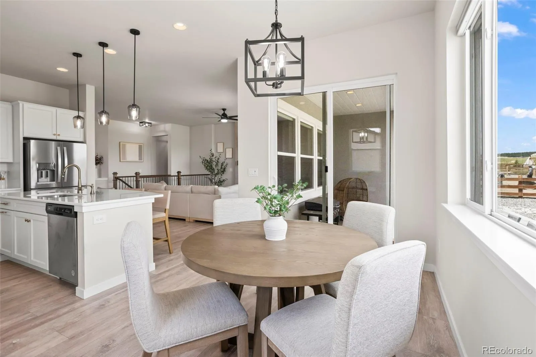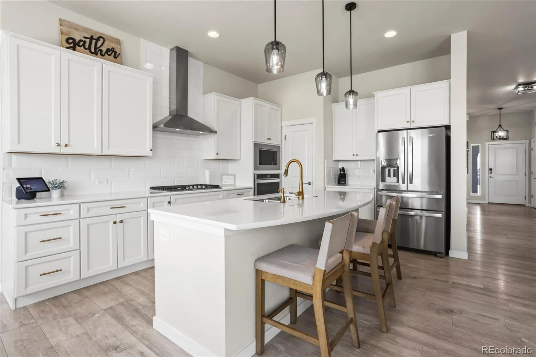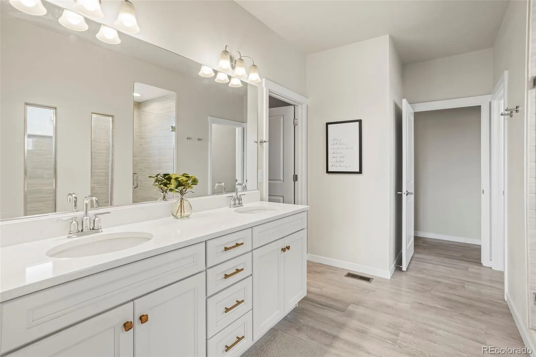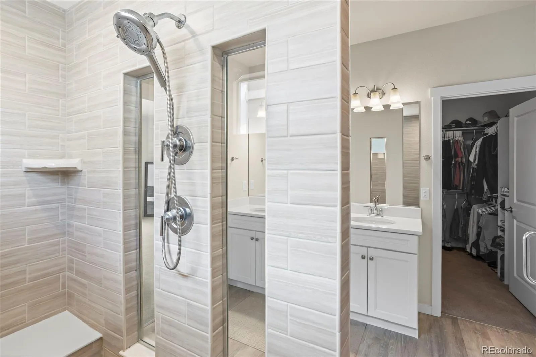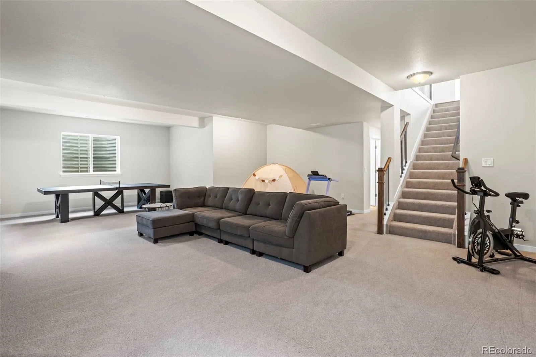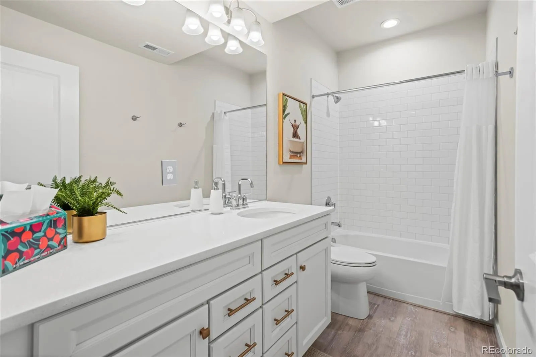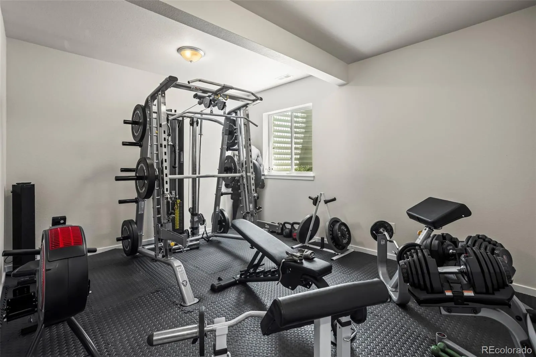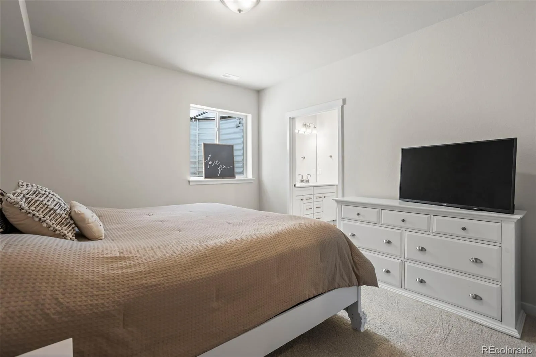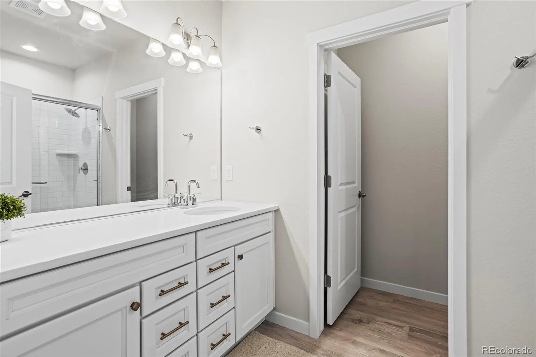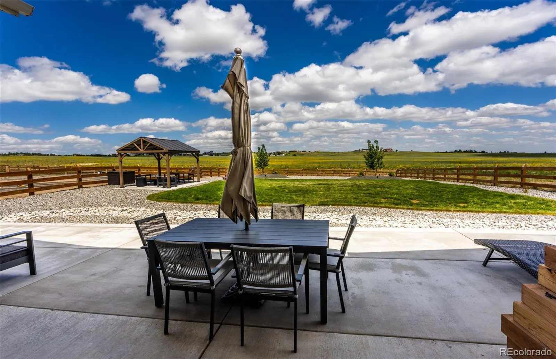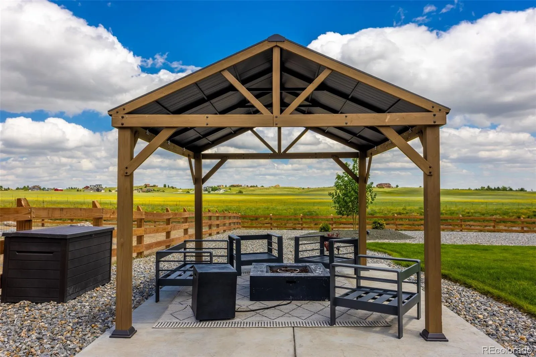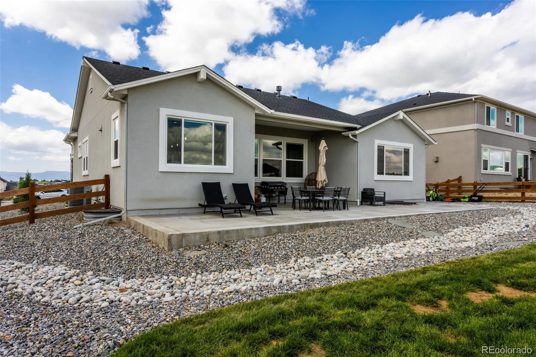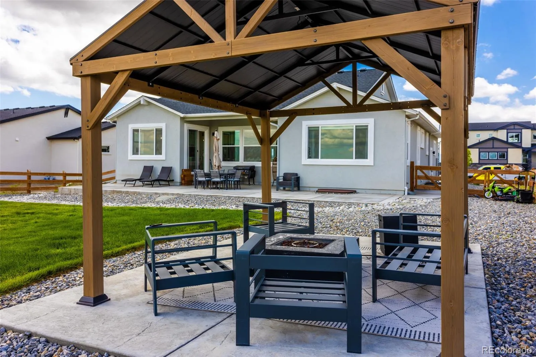Metro Denver Luxury Homes For Sale
***See the Amazing Video at the Virtual Tour Link on the listing***
Stunning ranch-style home offering luxurious design, high-end finishes, and peaceful natural surroundings. Situated on a spacious 0.4-acre lot this home offers beautifully finished living space.
Step inside the entry to discover Luxury Vinyl Plank flooring that enhances the home’s durability and modern aesthetic. The open-concept great room features tall ceilings, a gas fireplace with a wood mantle, and an effortless flow into the dining area and kitchen.
The kitchen is as functional as it is beautiful, boasting Bianco Fumo quartz countertops, abundant cabinetry with soft-close drawers, a large center island, stainless steel appliances with a gas cooktop, and a walk-in pantry. Formal dining room and breakfast nook offer flexible dining options.
The main-level primary suite is a serene retreat. The primary bathroom features a large shower with dual shower heads, a built-in bench, dual vanities, and a spacious walk-in closet with organizers.
Downstairs, the basement offers tall ceilings, a large recreation space, two additional bedrooms with walk-in closets, a full bath, and a junior suite with its own private bathroom—perfect for guests or multigenerational living.
Additional interior highlights include: Window blinds throughout, Mudroom with built-in bench, Window well covers, Smart home systems & radon mitigation.
Step outside to enjoy a thoughtfully designed outdoor living space. A large concrete patio extends across the back of the home, ideal for entertaining or relaxing, and a gazebo adds shade and charm to the landscaped backyard. The expansive easement behind the lot leads to an open meadow with seasonal wildflowers, offering natural beauty and additional privacy.
With a 3-car attached garage, energy-efficient construction, and a peaceful location this home delivers the best of Colorado living in a thoughtfully designed and impeccably maintained home.

