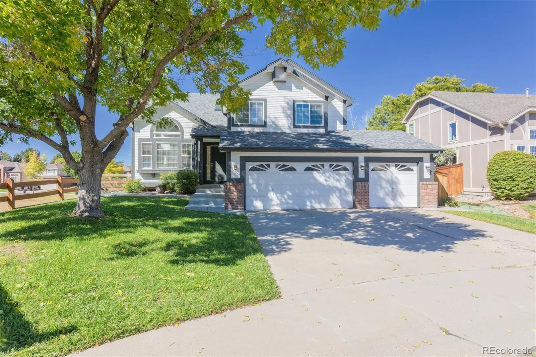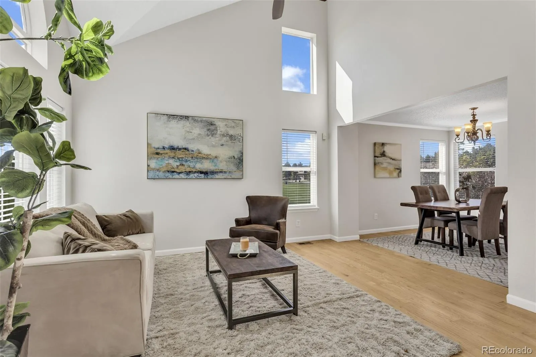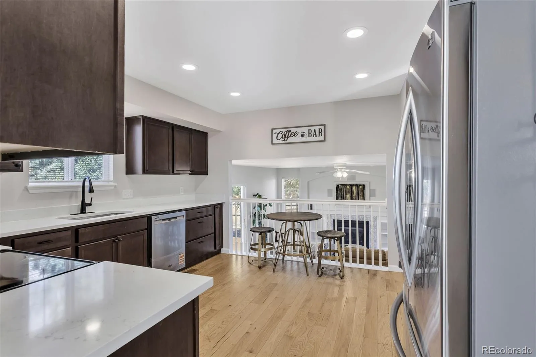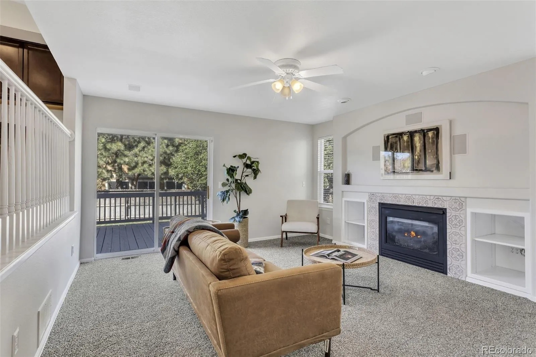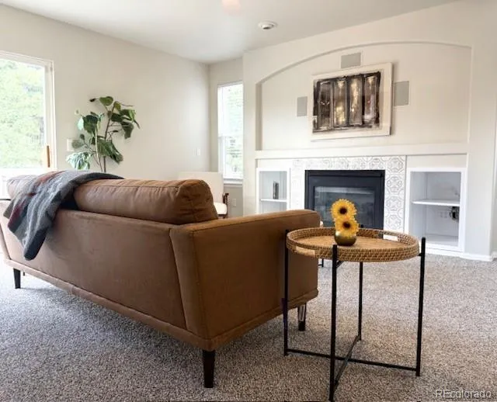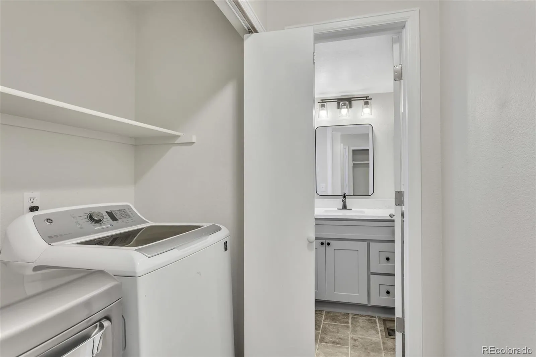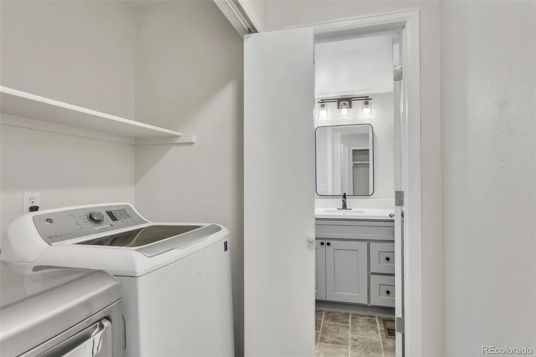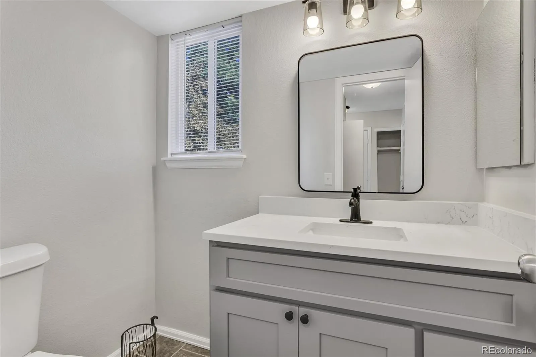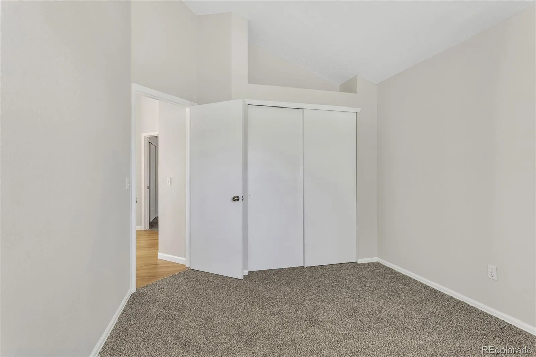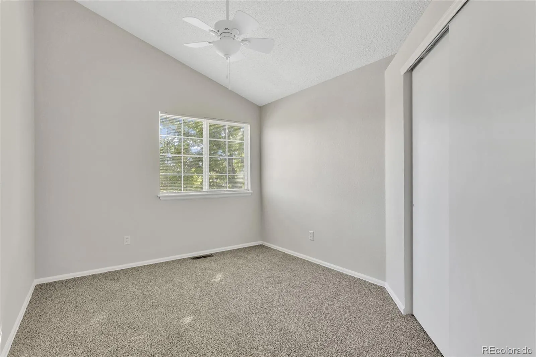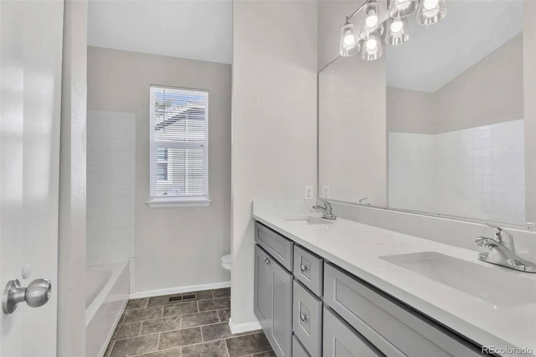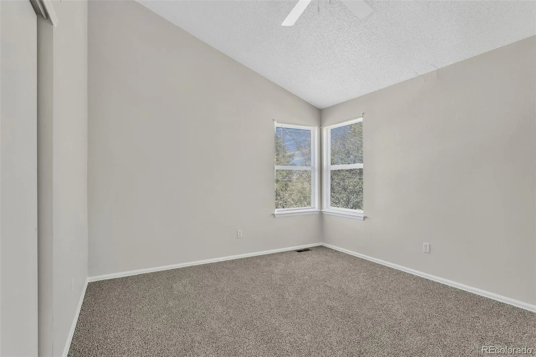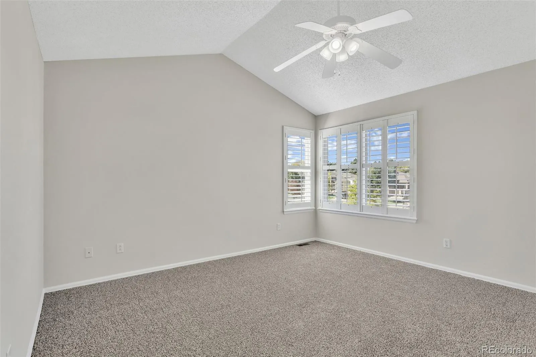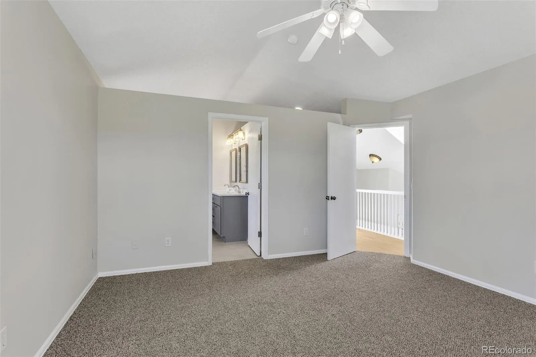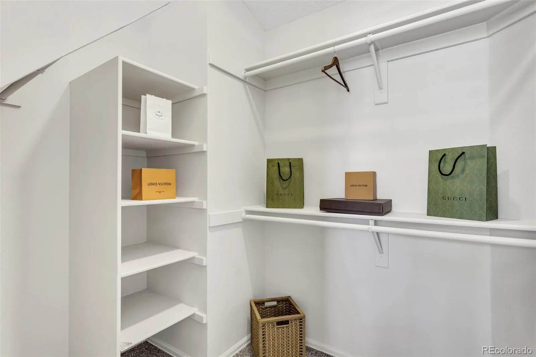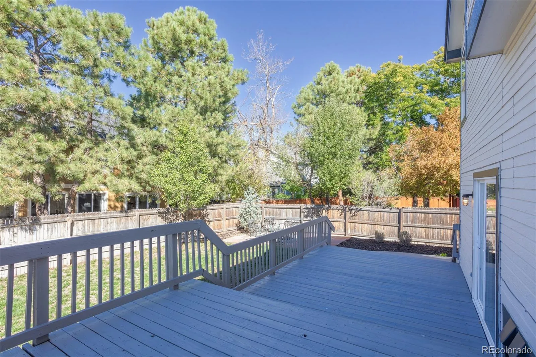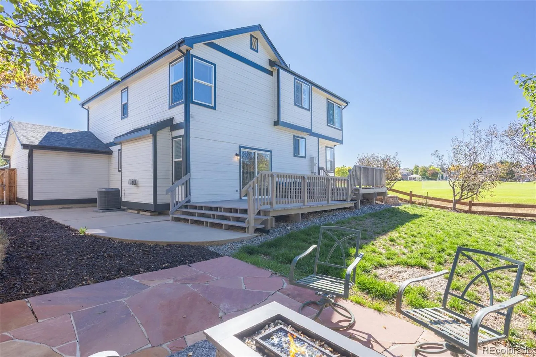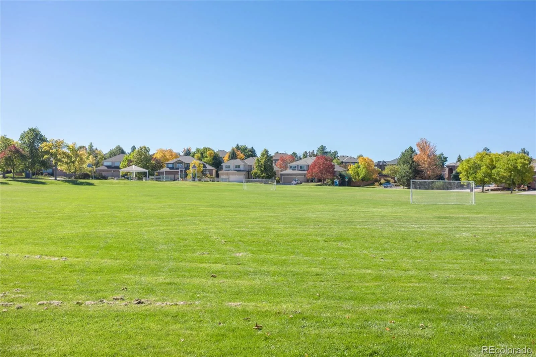Metro Denver Luxury Homes For Sale
This Highlands Ranch home has 4 bedrooms, three baths and A **rare 3 car garage. It has recently been remodeled, offers a ton of natural light and is priced to sell! The Property is situated at the end of a cul-de-sac & has additional parking on the street for guests!It is just steps for quick access to the park from your home.
Interior has vaulted ceilings at the entry and an open, sun light filled layout. The main floor Hardwoods were recently restored to all their luster. Interior of the home received fresh paint and new carpet was recently added. Two new appliances in the kitchen are included in the sale and come with the manufacturers one year warranty. There is a very large dedicated dining room that can seat up to eight people for those holiday gatherings! It has on-suite five piece bath room, wooden privacy blinds, and a large walk-in closet. Also, There is are 3 bedrooms on the second floor with Fresh Paint & new Carpet. They are centered upon a restored bathroom that has a gray shaker cabinets, new Granite, faucets, and upgraded lighting. The lower level family room has a working fireplace which is perfect for those cold Colorado nights. Step outside the sliding glass door and walk onto your 2 level wood deck that was Recently painted. Imagine hosting a bbq for friends while being able to enjoy the next door park! Laundry room design is convenient for those muddy days when coming in from the garage. The furnace was recently cleaned and serviced. The Roof comes with a three year certification. Buy this home with confidence! The property is within the desirable Highlands Ranch school district. Outside, the meticulously maintained yard has four flowering trees and a mature ash tree providing shade and beauty year-round. Don’t wait — schedule your private showing today! Schedule your showings promptly to ensure your clients don’t miss out on this opportunity!

