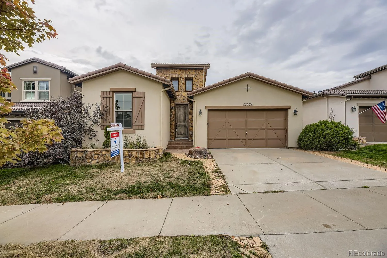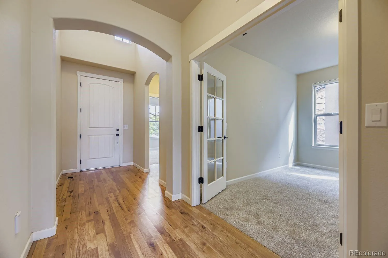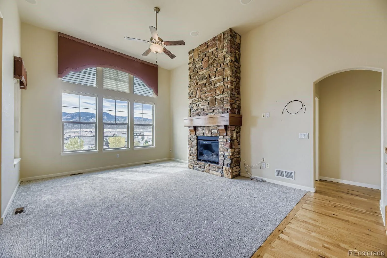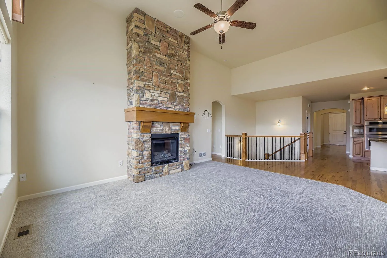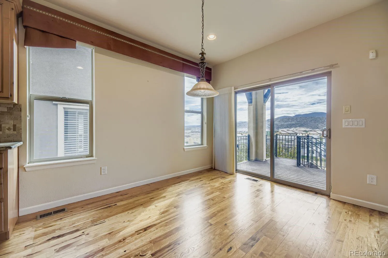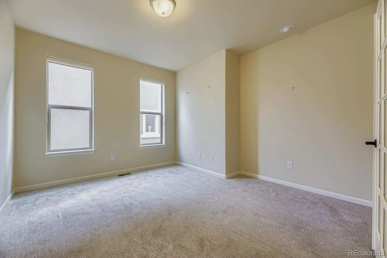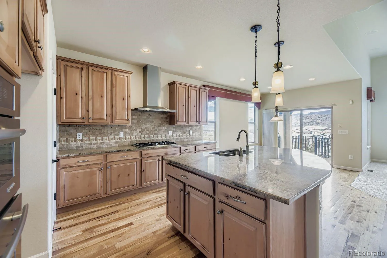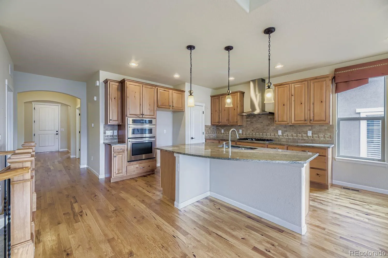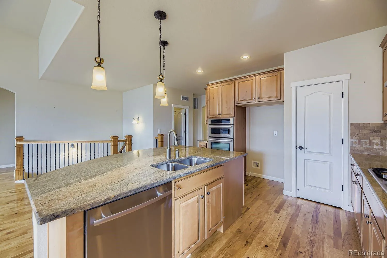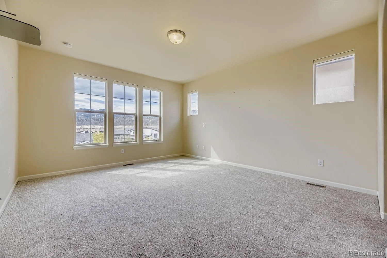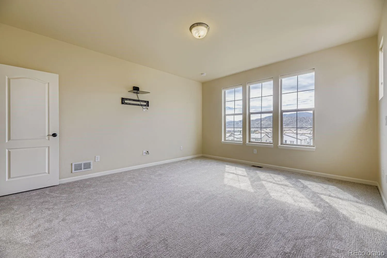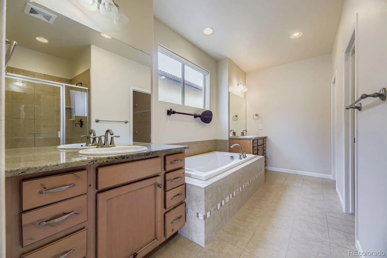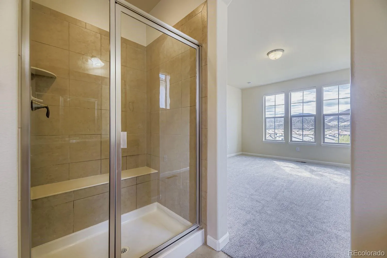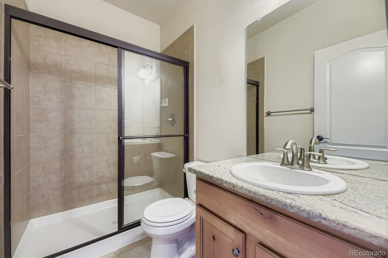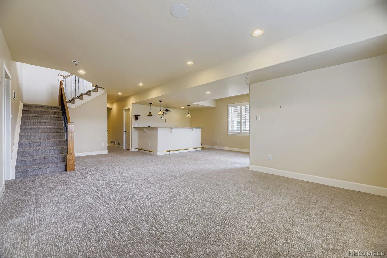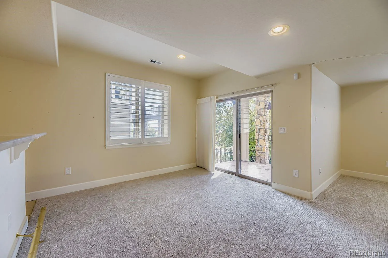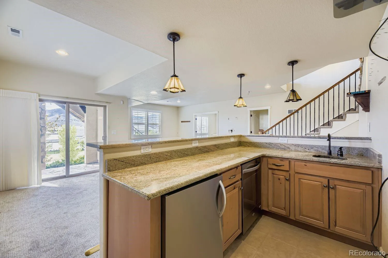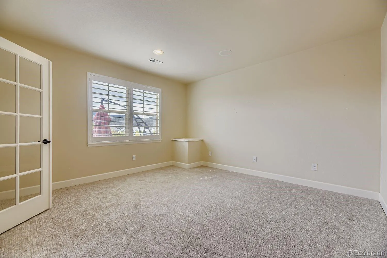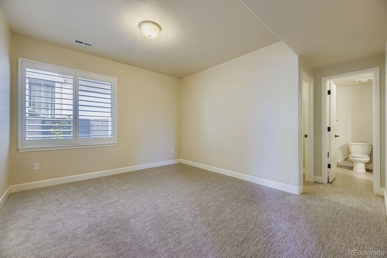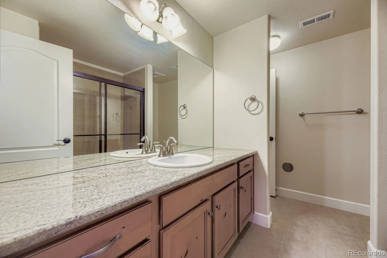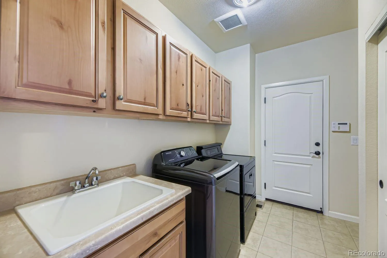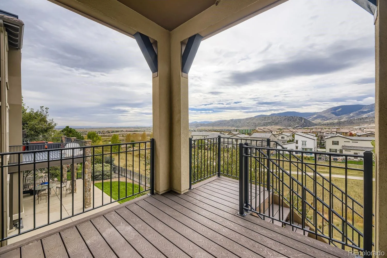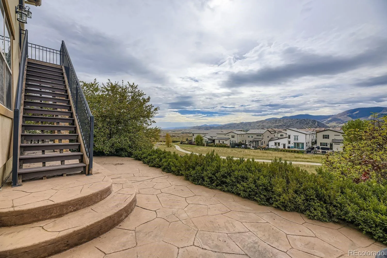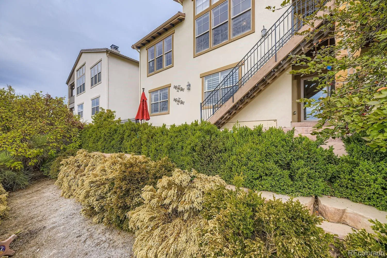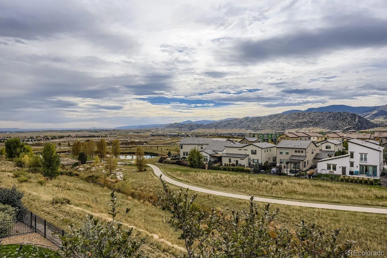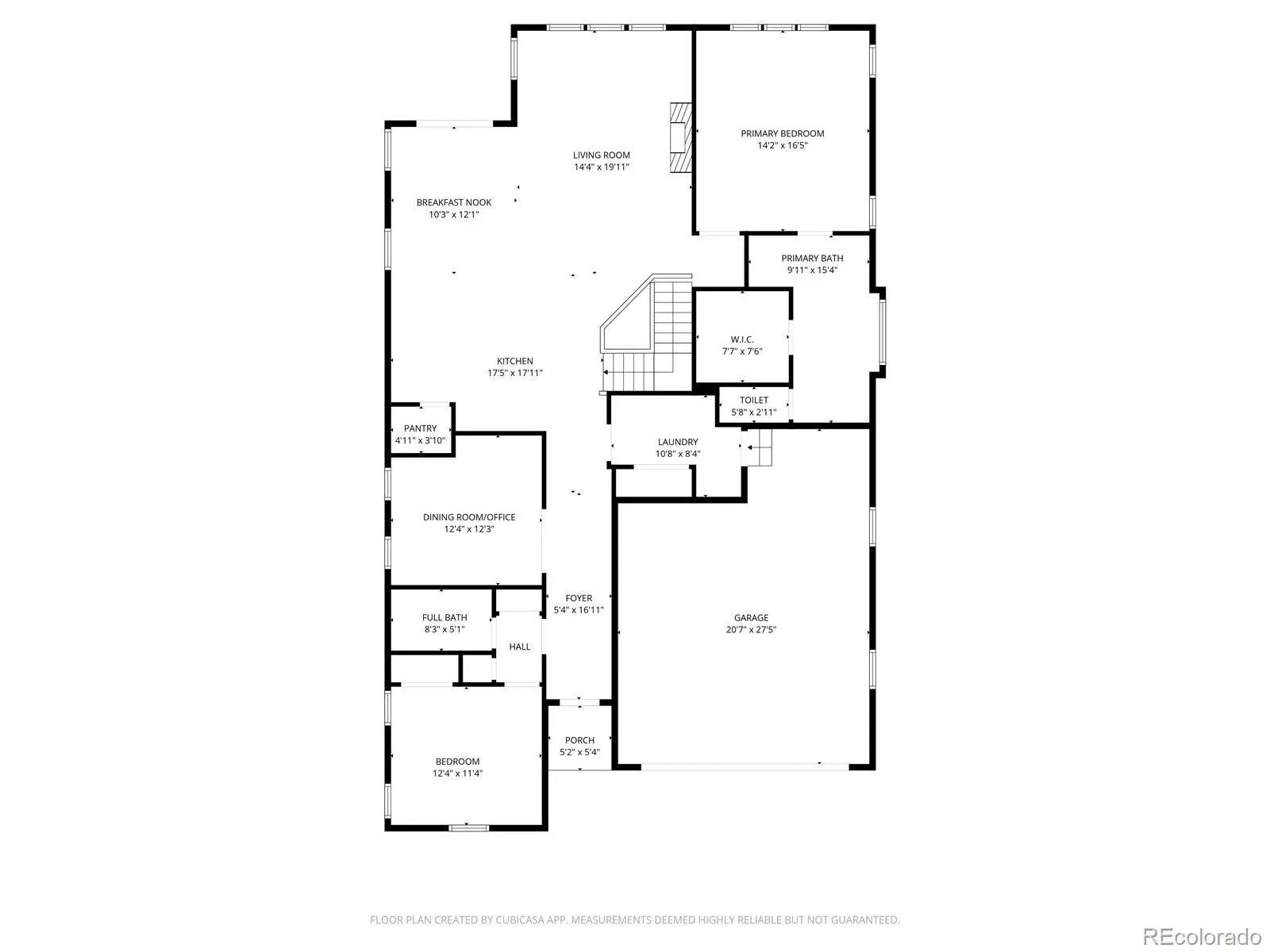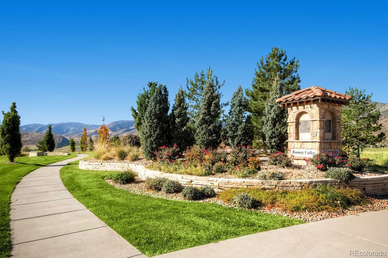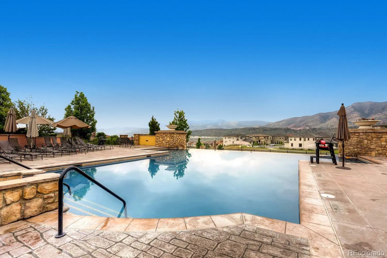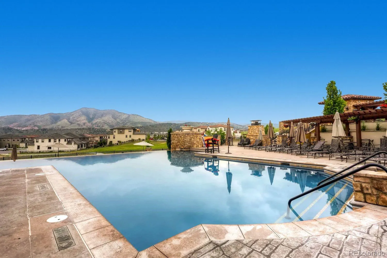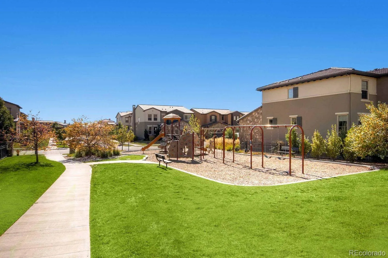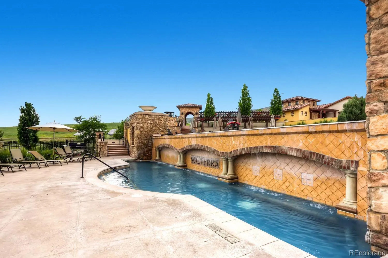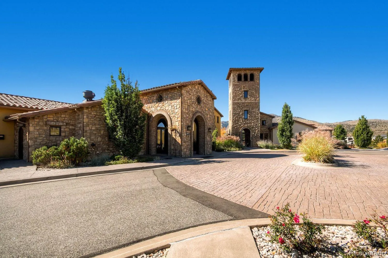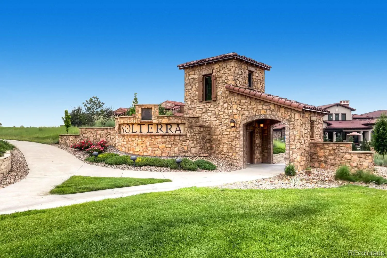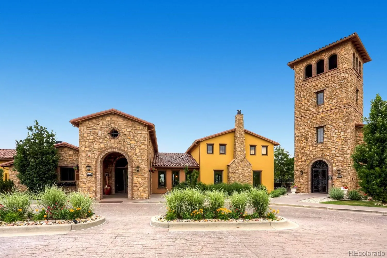Metro Denver Luxury Homes For Sale
Enjoy stunning down-valley and mountain views from this sought-after Cardel Bellini model, backing to a greenbelt for added privacy. This popular floor plan features a main-floor primary suite with a five-piece bath, including a jetted tub. Also on the main level: a guest bedroom and full bathroom, private office, laundry room, and an open-concept great room with vaulted ceilings and a floor-to-ceiling stone gas fireplace. The spacious high function kitchen features granite countertops, a large island with seating, and a premium JennAir appliance package—including a double oven/microwave combo, gas cooktop, and vent hood. You’ll also appreciate the tile backsplash, spacious pantry, and generous counter space. Take in unobstructed western mountain views from the living room, primary suite, deck, and walk-out basement. Downstairs, enjoy a large recreation/entertainment space with wet bar, a third bedroom, full bath, flex room (perfect for a gym or hobby space), workshop with workbench, and storage room.
Additional features include brand-new carpet, a central vacuum system, landscaped and fenced yard, and an oversized two-car garage that’s drywalled and insulated. Solterra offers exceptional amenities: community events, a clubhouse, pool, and tennis courts—all just minutes from world-class mountain biking, hiking trails, and Red Rocks Amphitheater. Quick access to I-70 and 285 puts both downtown Denver and the mountains within easy reach. Being sold as-is and priced to reflect needed repairs and updating–ask the listing broker for details. Homes with mountain views in Solterra don’t last long. Schedule your showing today! Foundation is good, there has been some settlement in the basement floor. Engineer report available.

