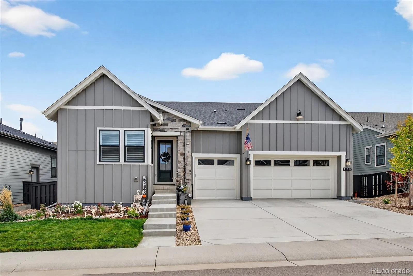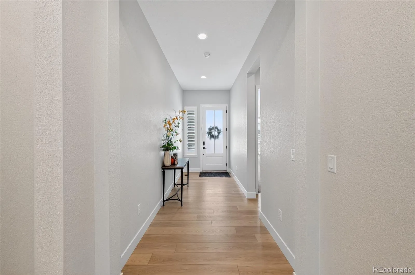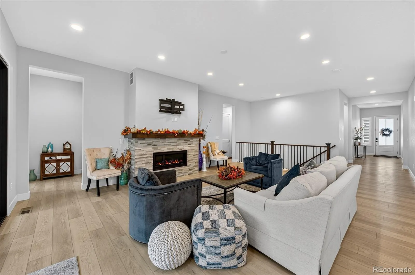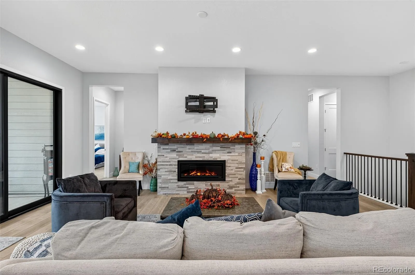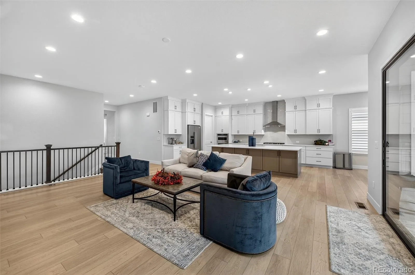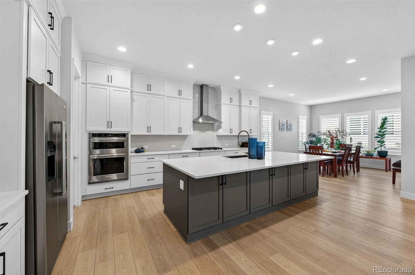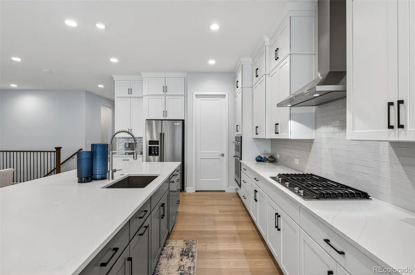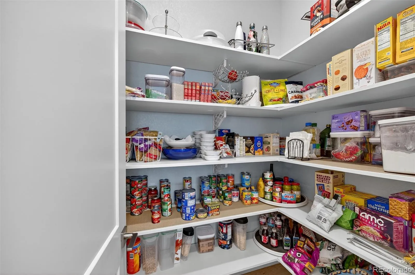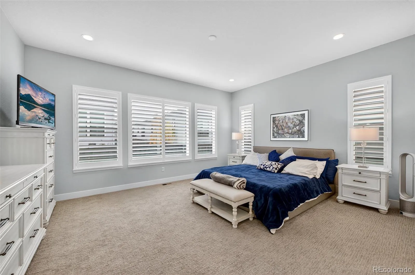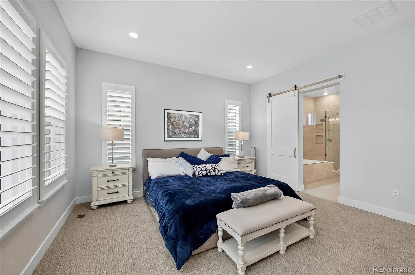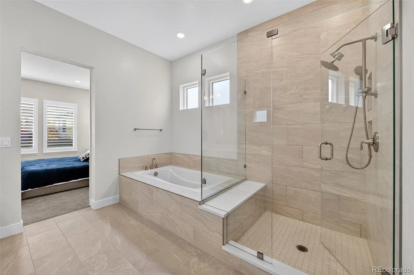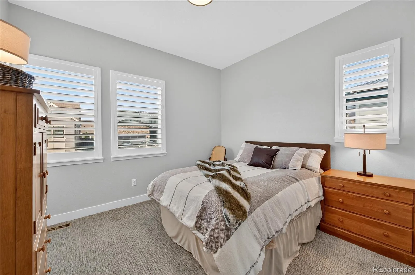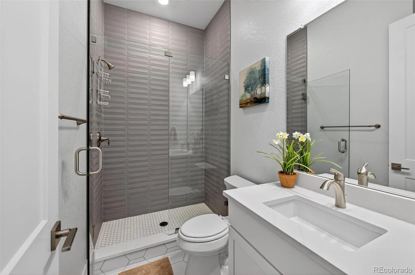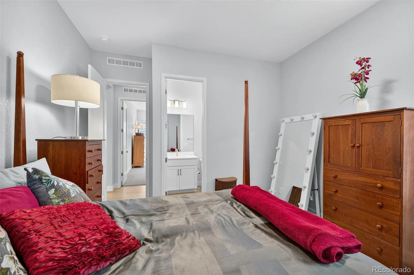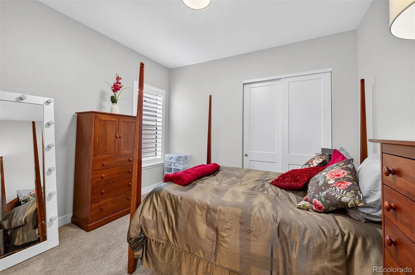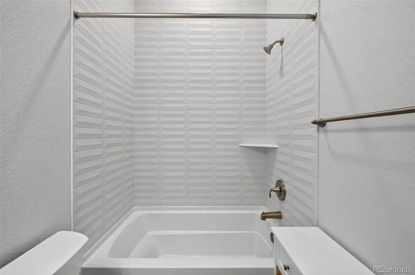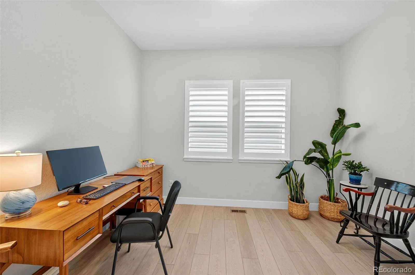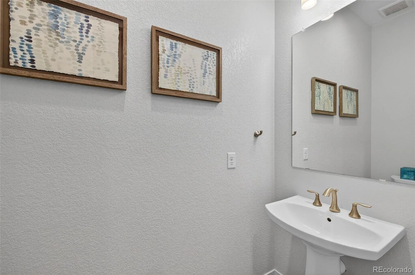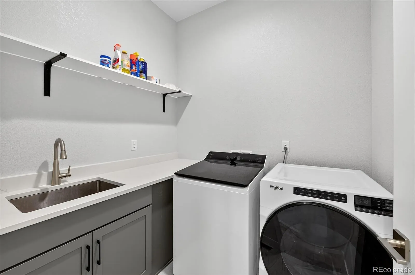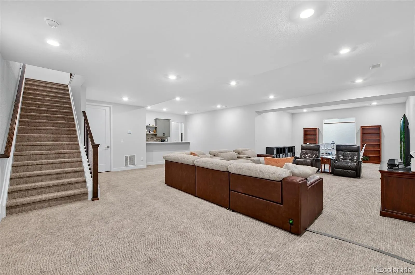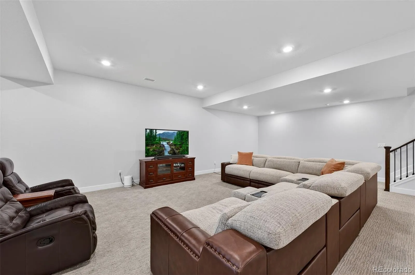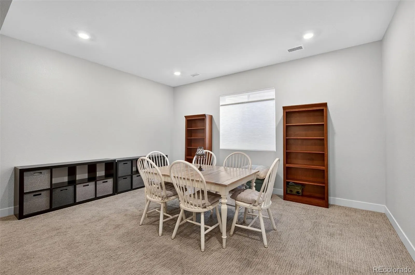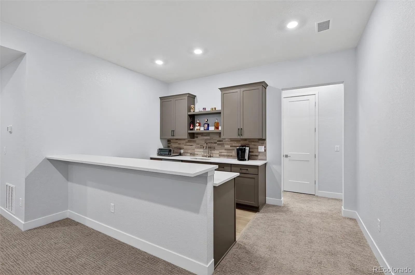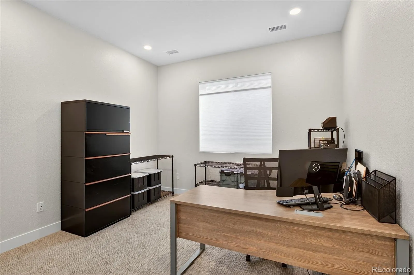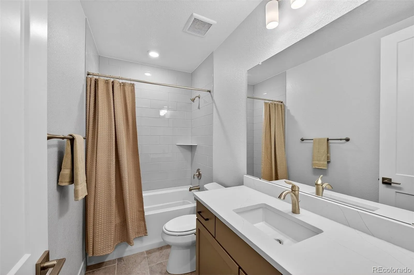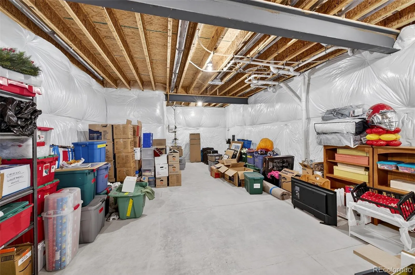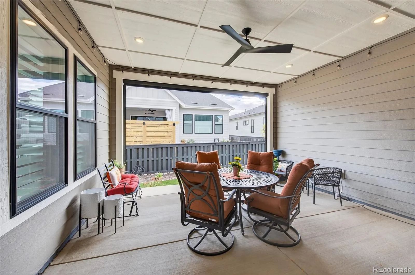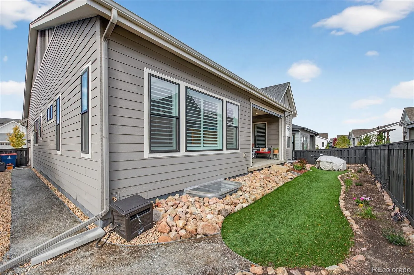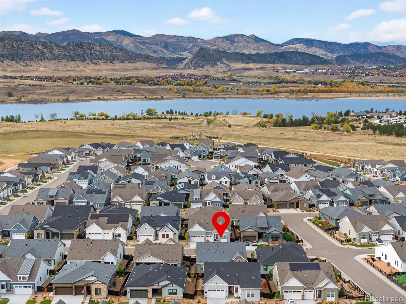Metro Denver Luxury Homes For Sale
Experience refined single-level living in this 2023-built Stillwater model ranch home located in the highly sought-after Solstice community by Shea Homes. Thoughtfully designed with a spacious, open layout, this four-bedroom, five-bath residence offers over 4,000 finished square feet of modern comfort and functionality.
The main level welcomes you with wide-plank flooring, tall ceilings, and a light-filled great room anchored by a sleek gas fireplace. The chef’s kitchen features extended cabinetry, quartz countertops, a large island, stainless steel appliances, double ovens, and a walk-in pantry—perfectly positioned for everyday living or entertaining. The adjoining dining area opens to a covered patio with motorized shade, seamlessly blending indoor and outdoor spaces.
The primary suite offers a quiet retreat with a five-piece bath, frameless glass shower, soaking tub, dual sinks, and an oversized walk-in closet. Two additional main-level bedrooms each feature en suite or adjacent baths, while the private office provides ideal work-from-home flexibility.
The finished basement expands your lifestyle options with a large recreation room, wet bar with beverage fridge, guest suite, full bath, and abundant storage. A spacious three-car garage, smart thermostat, and tankless water heater add convenience and energy efficiency throughout.
Enjoy Solstice’s exclusive amenities including a clubhouse, pool, fitness center, parks, trails, and community events. Located minutes from Chatfield State Park, Roxborough Park, and the Botanic Gardens at Chatfield, this home combines high design with Colorado’s outdoor lifestyle.
Move-in ready, meticulously maintained, and positioned in one of Douglas County’s premier communities—this Solstice ranch represents the perfect balance of quality, comfort, and connection.


