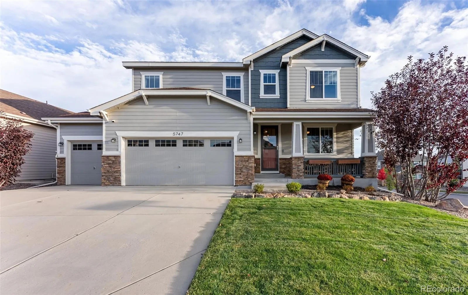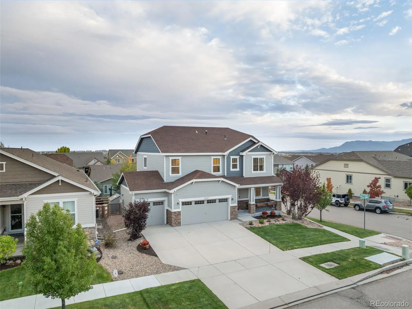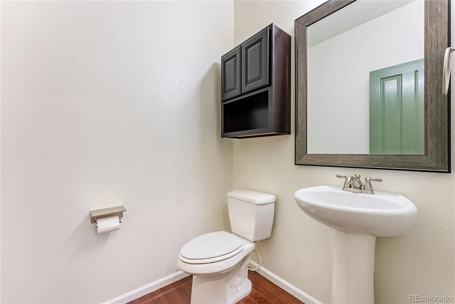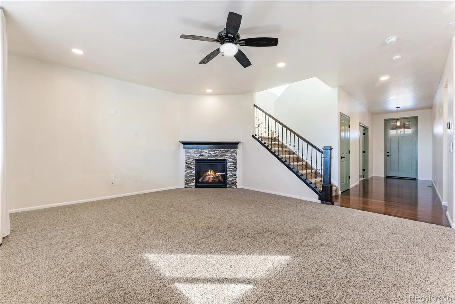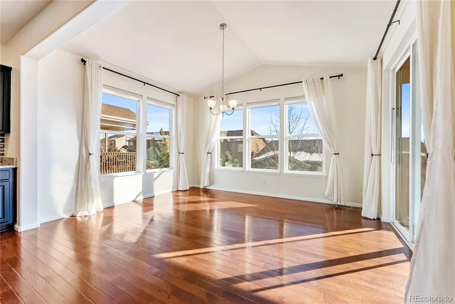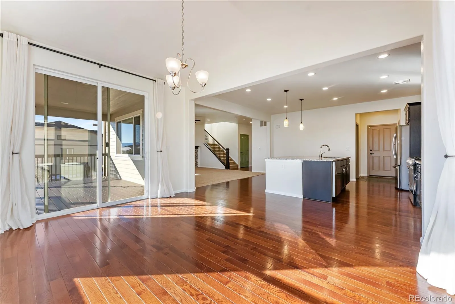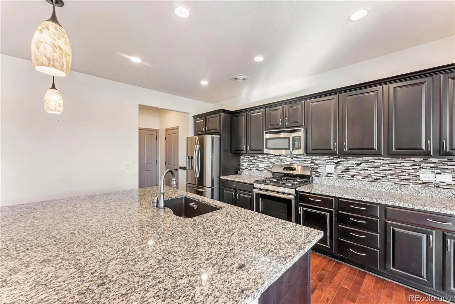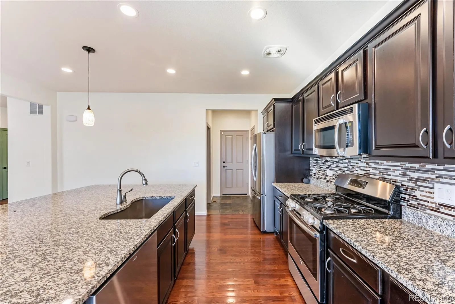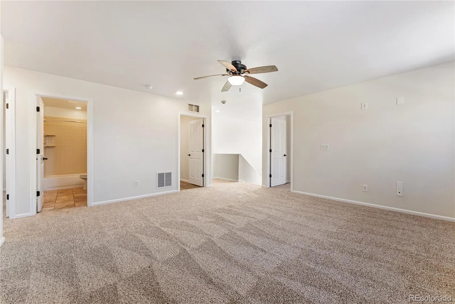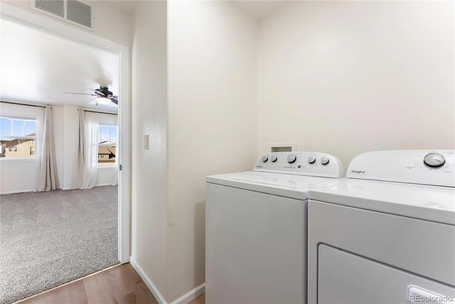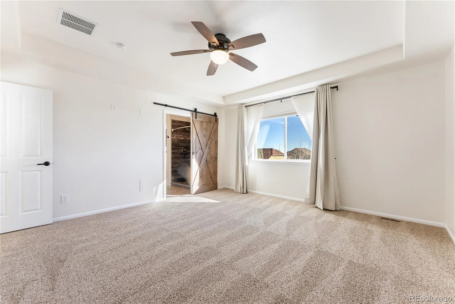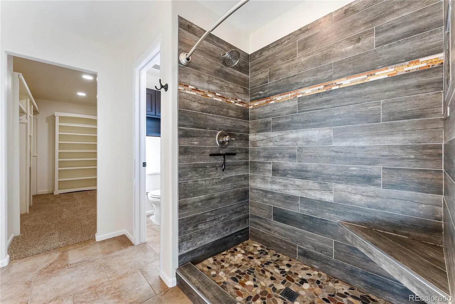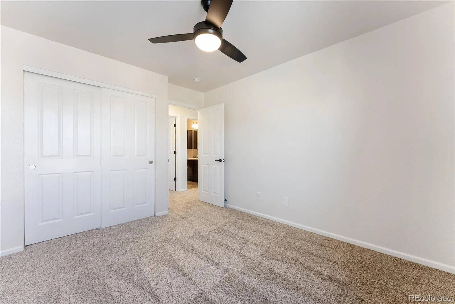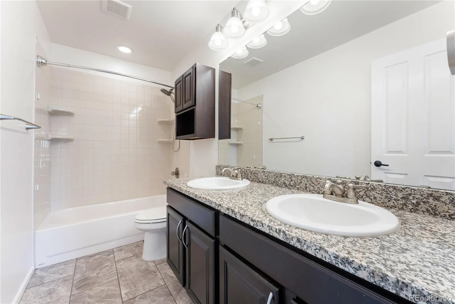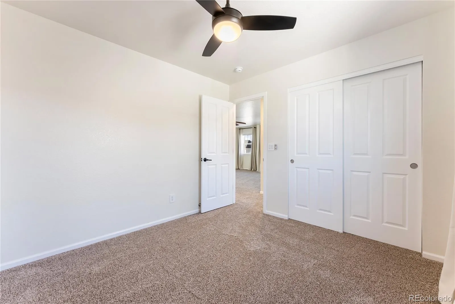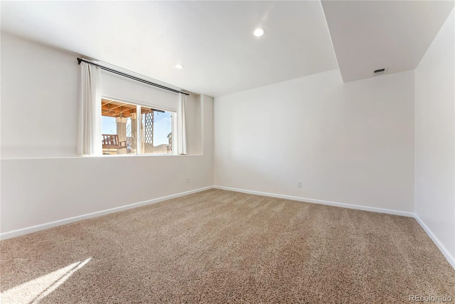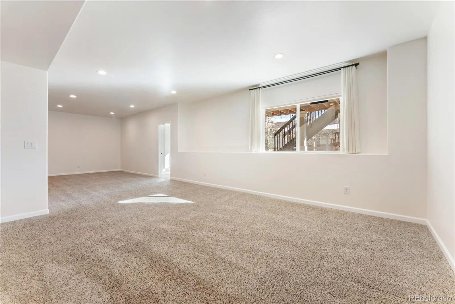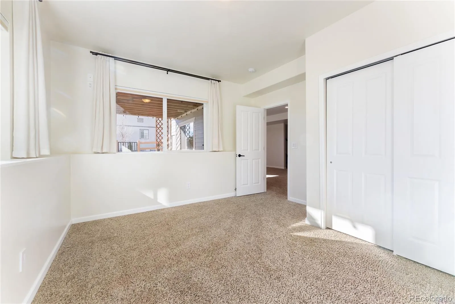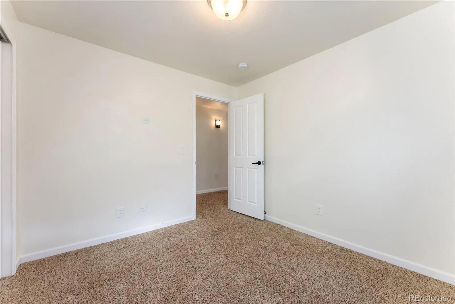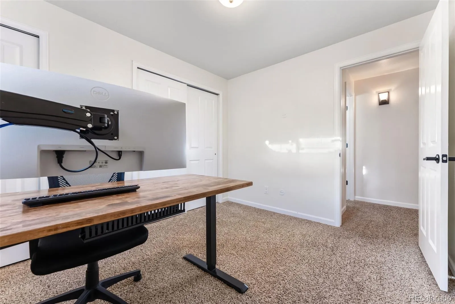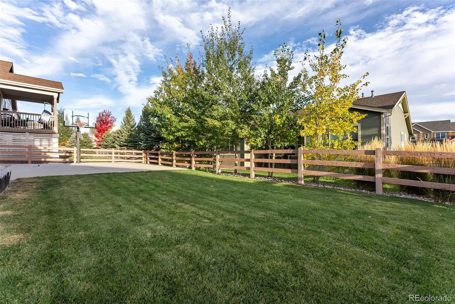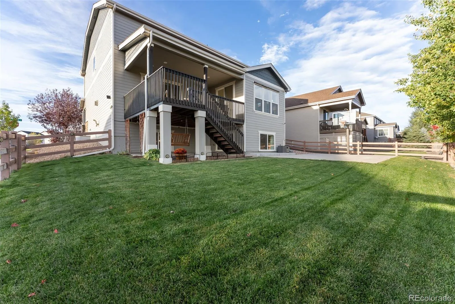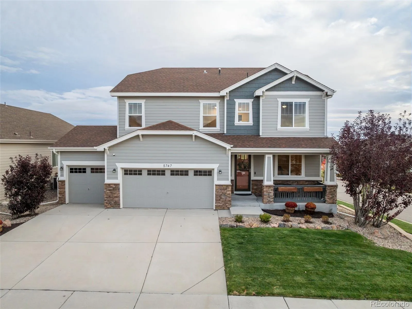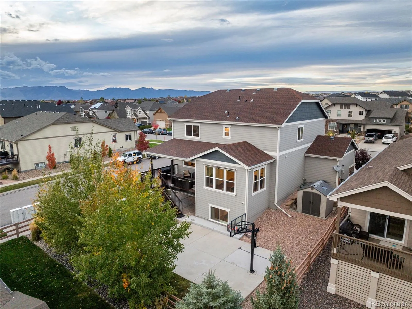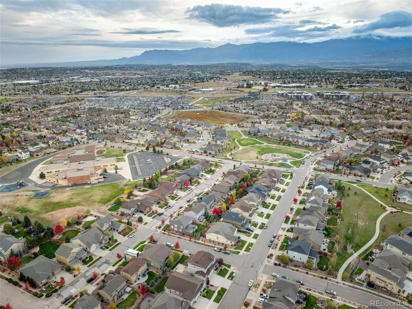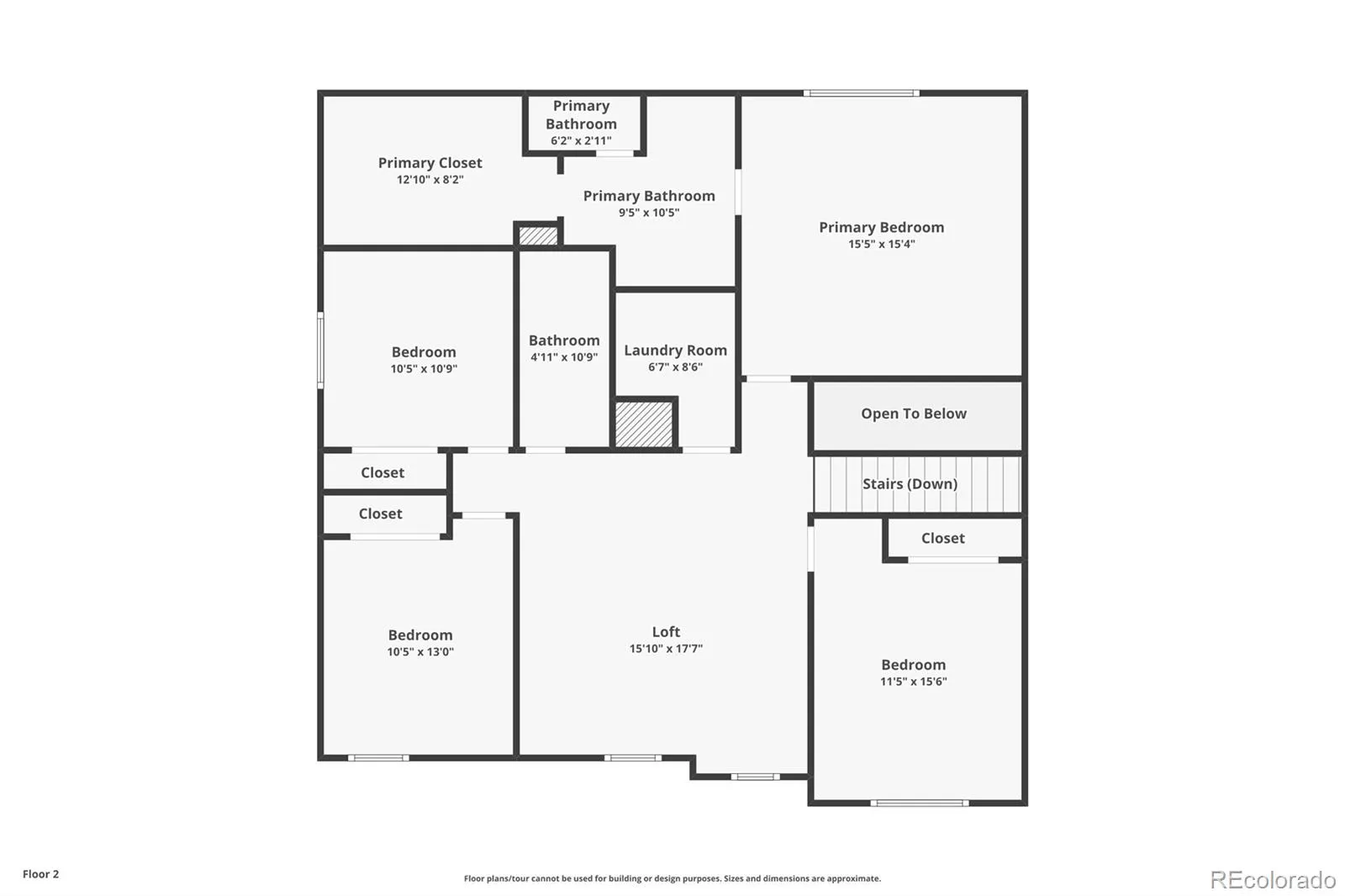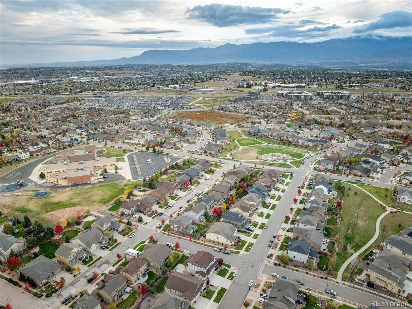Metro Denver Luxury Homes For Sale
Located in the highly sought-after Wolf Ranch community with stunning mountain views, this exceptional 6-bedroom home sits on a beautifully landscaped and fully fenced corner lot featuring an outdoor basketball court, covered deck, finished basement, and a spacious 3-car garage. Inside, warmth and style meet functionality with an open layout designed for effortless living and entertaining. Enjoy morning coffee on the front porch, cozy evenings by the fire, or sunset views over the Front Range from the expansive back deck.
The gourmet kitchen showcases a large granite island with seating, stainless steel appliances, gas range, and large walk-in pantry, flowing seamlessly into the bright and open dining area. The main level living room fits an oversized sectional and furniture and has a beautiful gas fireplace. A main-level office with French doors offers a quiet workspace overlooking the front porch. The home features brand-new carpet on the main level and upstairs, adding comfort and a fresh, updated feel throughout.
Upstairs, there are four spacious bedrooms, two full baths, a versatile loft, and a convenient laundry room. The grand owner’s suite features an en-suite bathroom with a custom accent wall, barn door, rain shower, granite countertops, double vanity, and a generous walk-in closet with built-in storage and organization.
The finished basement provides additional flexibility with a spacious flex room, newer carpet, two bedrooms, a full bath, and ample space for games, hobbies, or guests. Modern upgrades include Gemstone exterior lighting and automatic shades throughout.
Just one block from Ranch Creek Elementary and close to parks, trails, and the lake, this home offers full access to Wolf Ranch’s vibrant amenities—recreation center, pool, dog park, SUP/kayaking and fishing lake, and award-winning D20 schools.
Schedule your private showing today and experience the perfect blend of comfort, community, and Colorado living.

