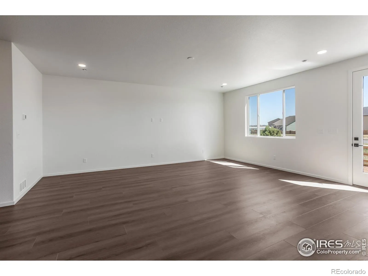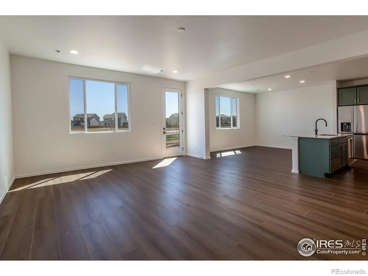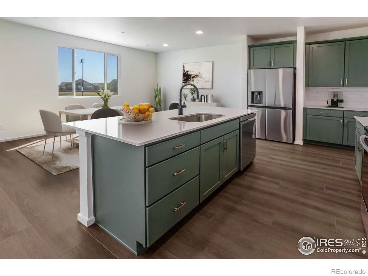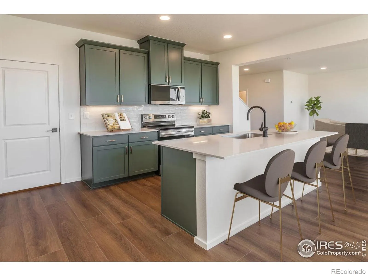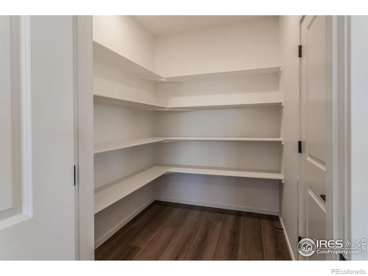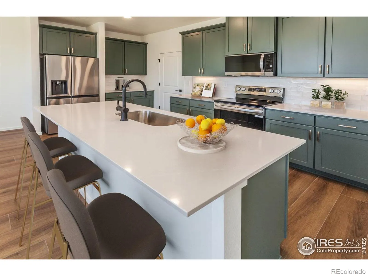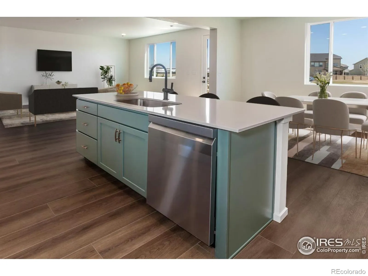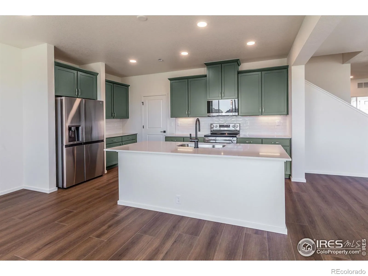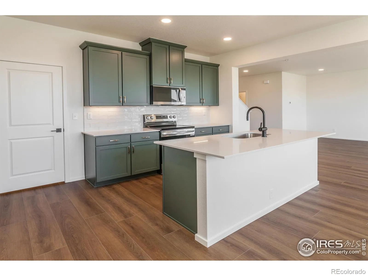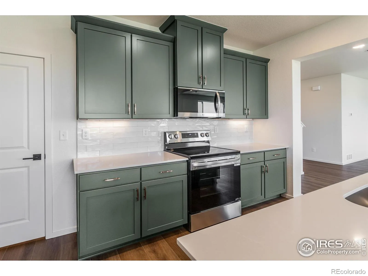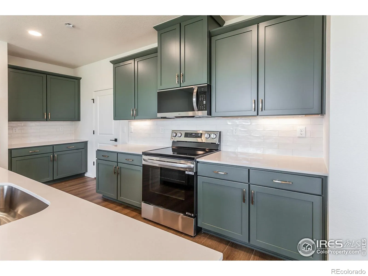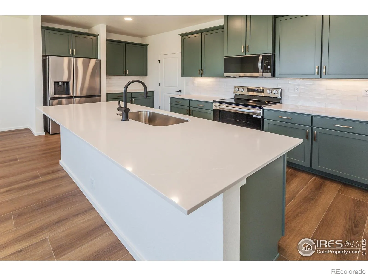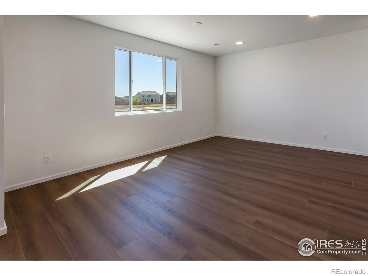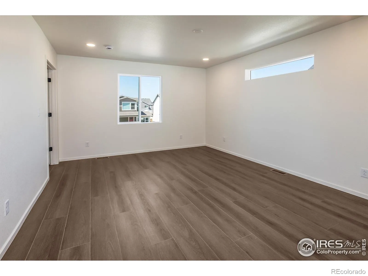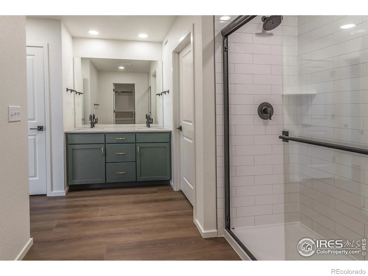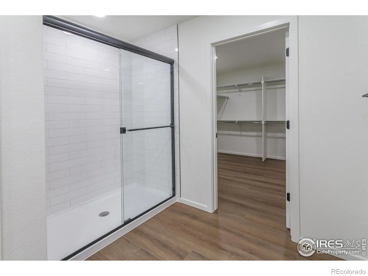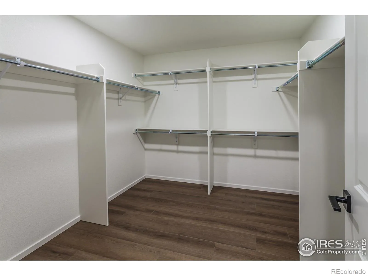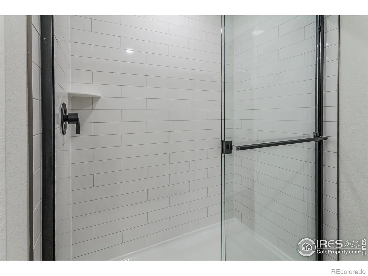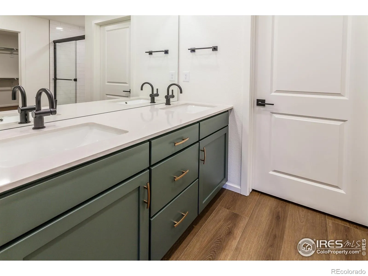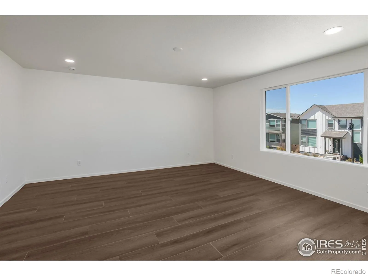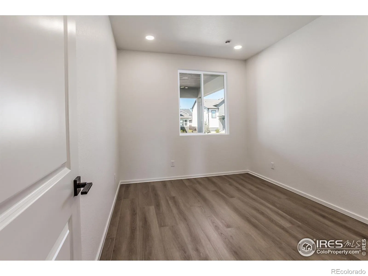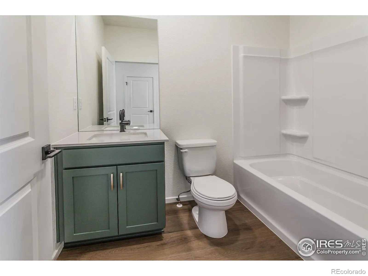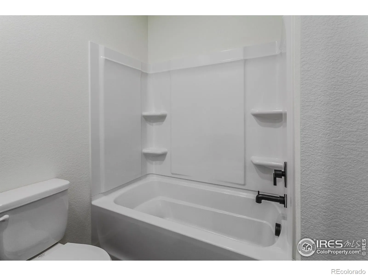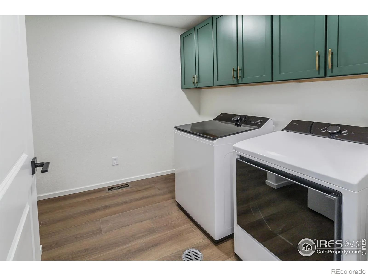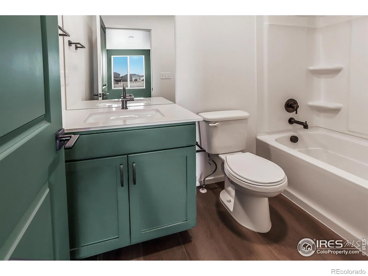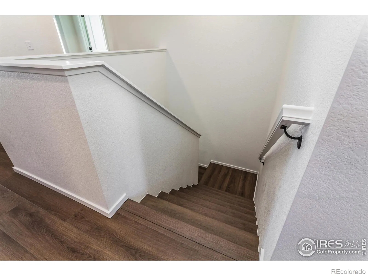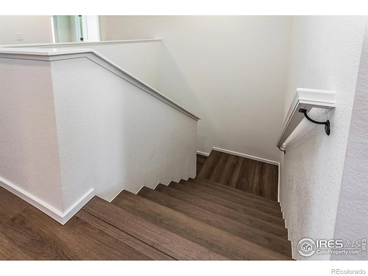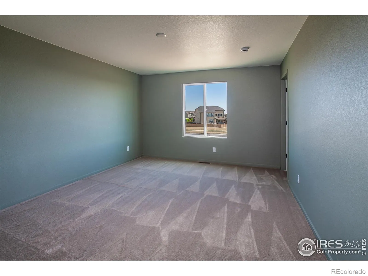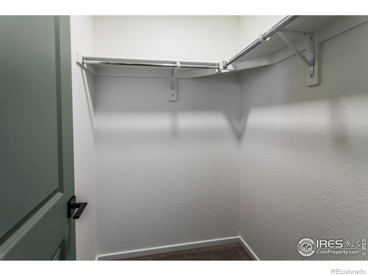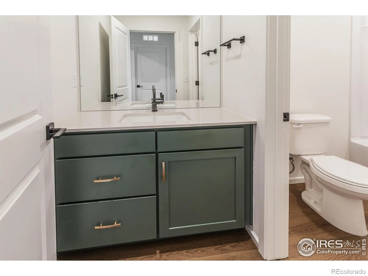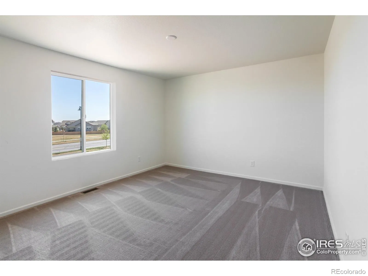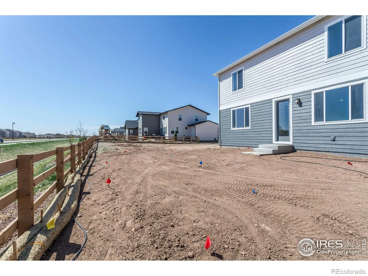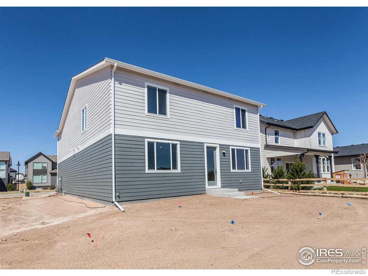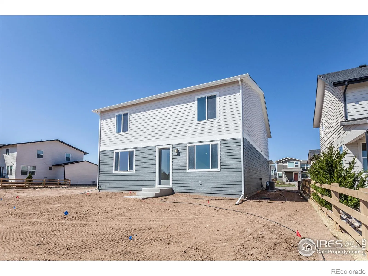Metro Denver Luxury Homes For Sale
Experience modern elegance in the Oakley floor plan by Hartford Homes. This stunning NEW two-story home offers a perfect blend of style and functionality, featuring a spacious chef’s kitchen with a large island, walk-in pantry, quartz countertops, and sleek stainless steel appliances-including a gas range, refrigerator, dishwasher, and microwave. Enjoy designer finishes throughout, including eucalyptus-painted maple cabinetry, luxury vinyl plank flooring, and quartz surfaces in both the kitchen and baths. A main-level bedroom and bath provide flexibility for guests or a private home office. Upstairs, you’ll find four generous bedrooms, a versatile loft, and a conveniently located laundry room-complete with washer and dryer (the luxury vinyl plank flooring is featured on the staircase and primary bedroom/closet as well!). Front and backyard landscaping with a sprinkler system is included, creating a move-in-ready outdoor retreat. Nestled within a vibrant community offering resort-style amenities-park, splash pad, pool, pickleball courts, corn hole, and scenic trails-this home truly has it all. This home is complete and move in ready!





