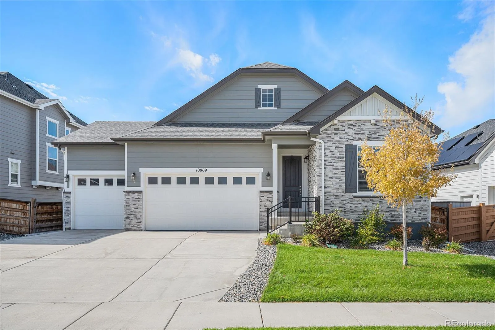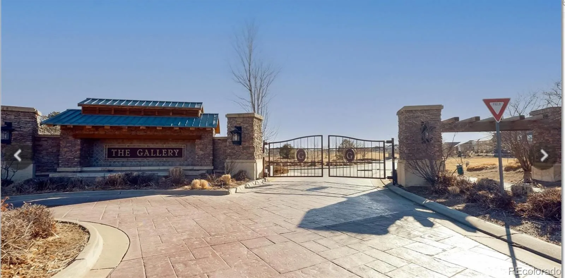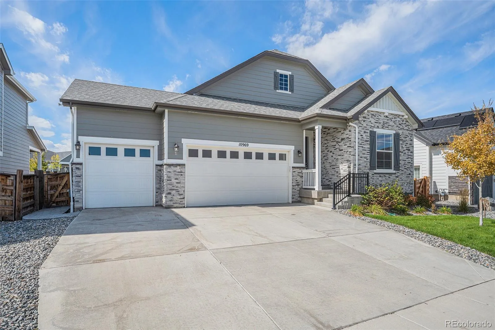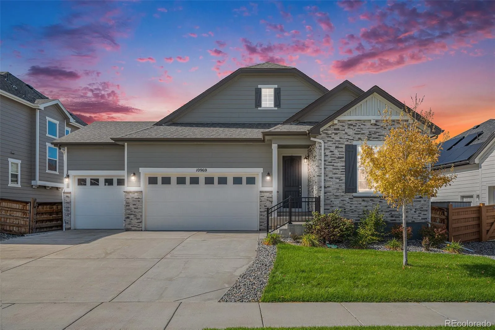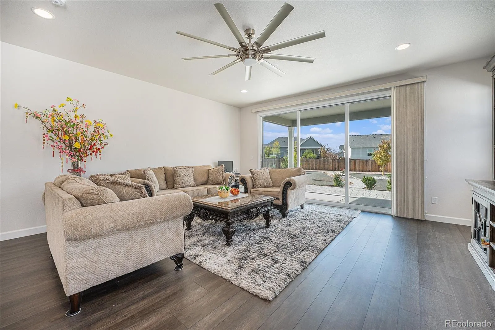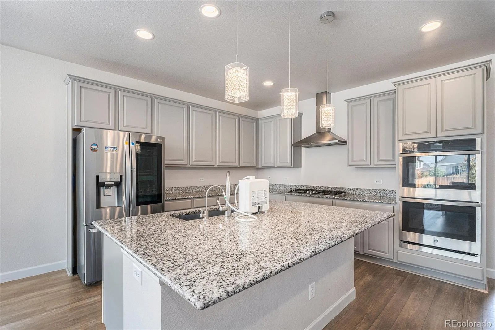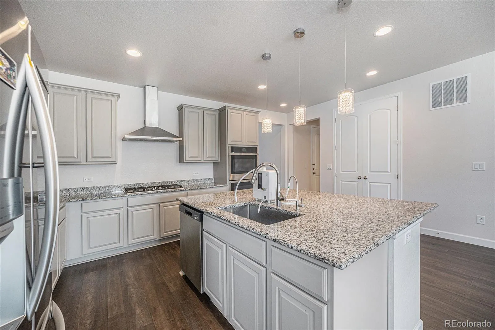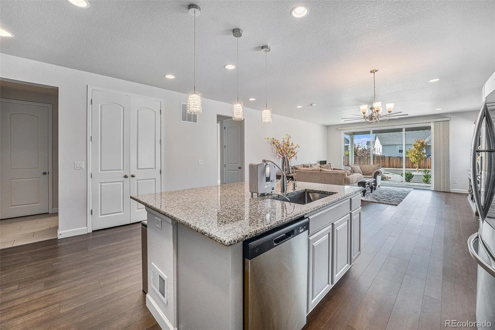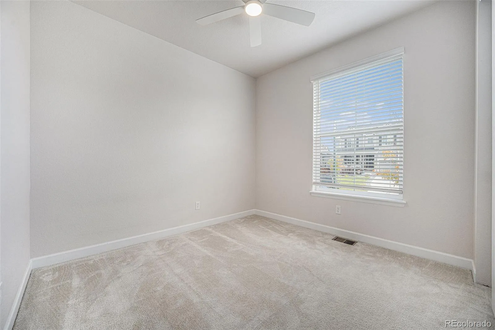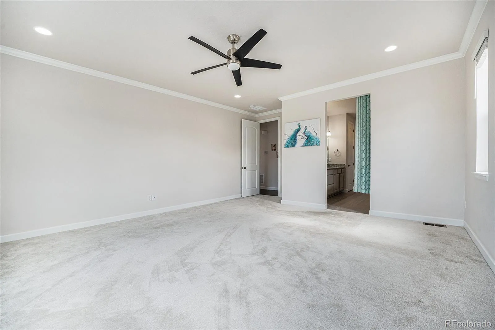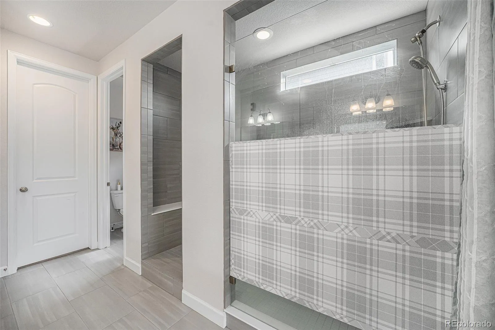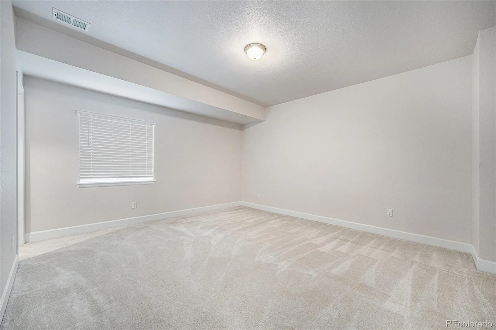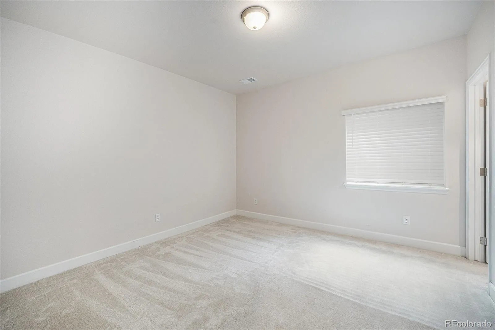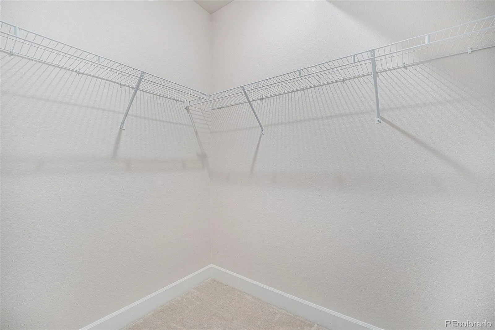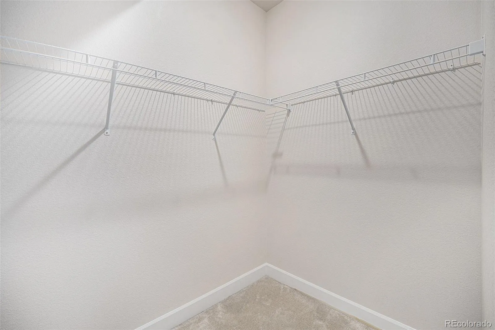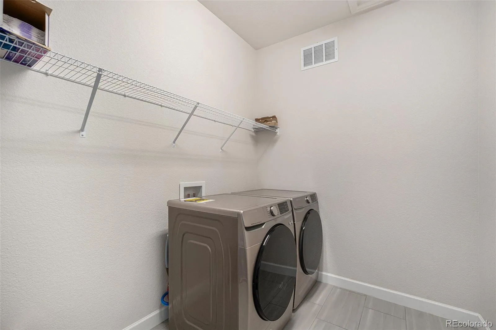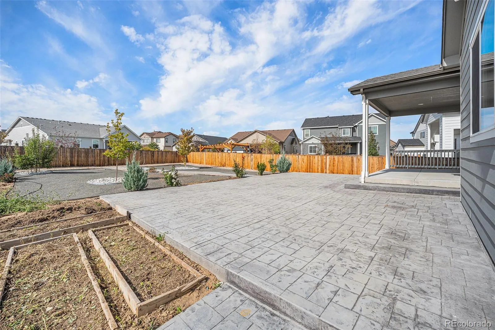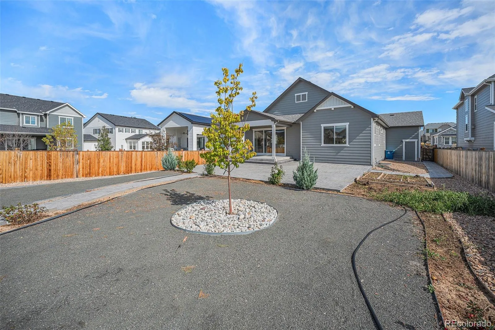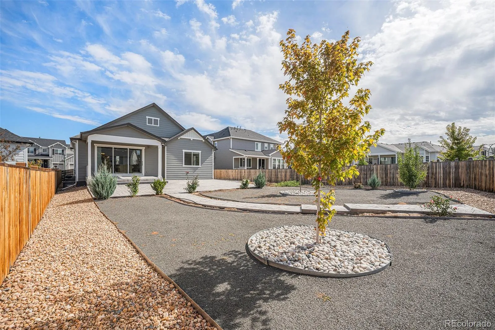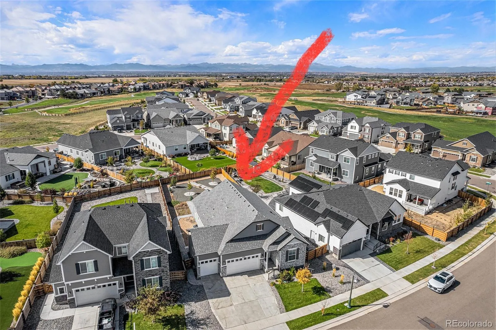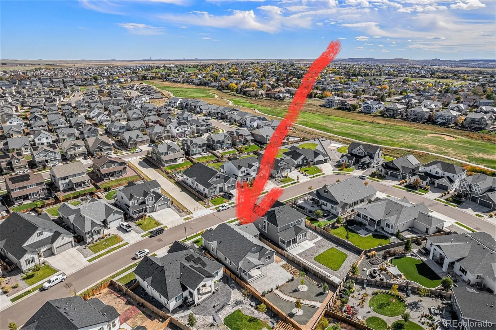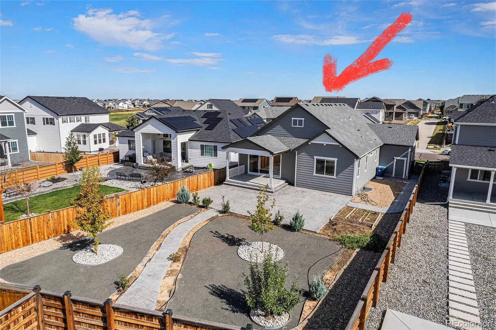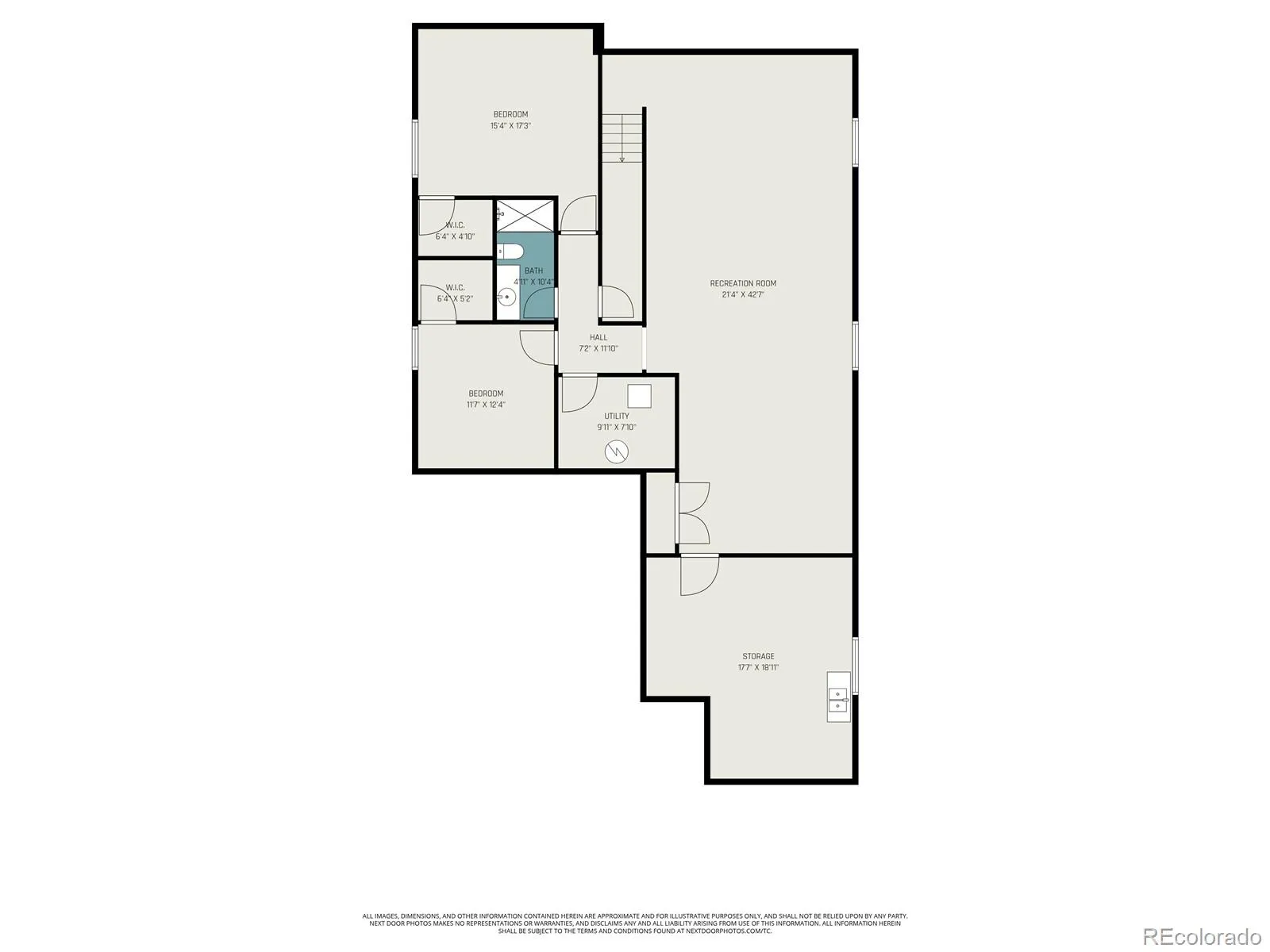Metro Denver Luxury Homes For Sale
PRICE TO SELL! BRING ALL YOUR OFFER. Stunning Ranch-Style Home in the Gated Gallery at Reunion Community
10976 Lewiston Street, Commerce City, CO 80022 sold $840,000
Welcome to this beautifully crafted ranch-style residence located in the exclusive, gated community of the Gallery at Reunion, nestled within a sought-after golf course neighborhood. From the moment you arrive, the home exudes luxury and sophistication, thanks to expert design elements and high-end finishes.
The curb appeal is undeniable — a striking stacked stone façade, stamped concrete driveway, and an oversized three-car garage make a lasting first impression.
Step inside to an open-concept layout highlighted by wide plank flooring and designer details throughout. At the heart of the home lies a chef-inspired kitchen featuring granite countertops, light gray cabinetry, a stainless steel range hood, large walk-in pantry, and an expansive island — perfect for entertaining or enjoying everyday meals.
The living and dining areas flow seamlessly, accented by custom lighting and a cozy yet stylish family room, ideal for gatherings or quiet nights in.
Retreat to the elegant primary suite, where a tray ceiling and recessed window create a serene atmosphere. The luxurious en-suite bathroom boasts dual vanities, a spacious walk-in shower, and a large walk-in closet.
Two additional well-appointed bedrooms, a full bath, and a large laundry room complete the main level.
Head outdoors to your private backyard oasis — ideal for relaxing or hosting. Enjoy the covered patio, expansive stamped concrete entertaining space, and beautifully landscaped yard, all enclosed with premium fencing for privacy.
The finished basement offers a generous extension of your living space, featuring a large media or game room with premium carpeting, two additional bedrooms with egress windows, a ¾ bathroom, and plenty of room to customize to your lifestyle.

