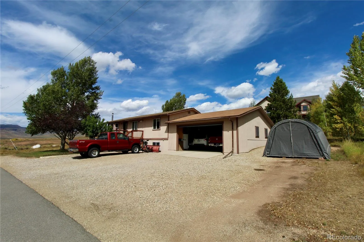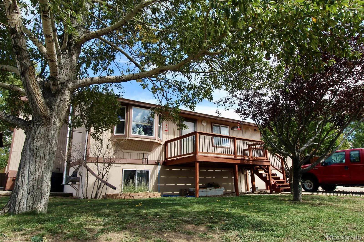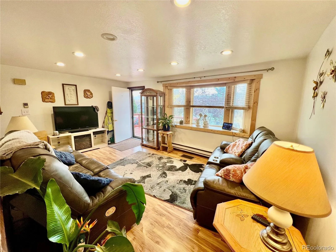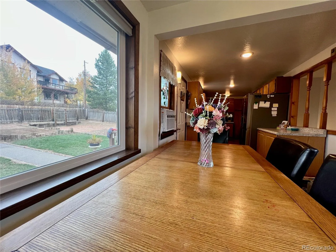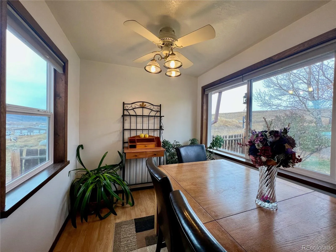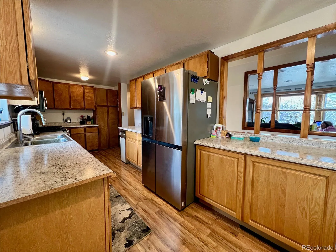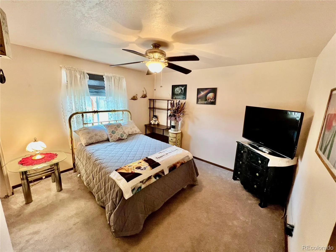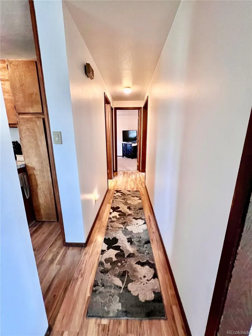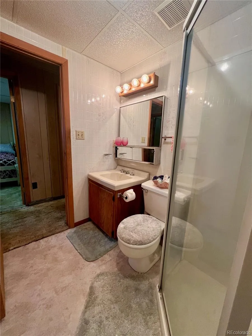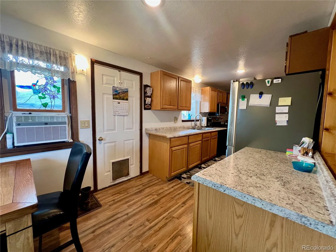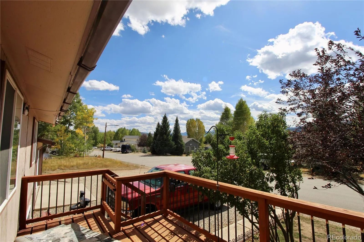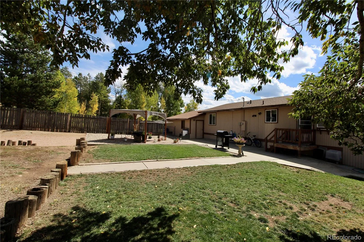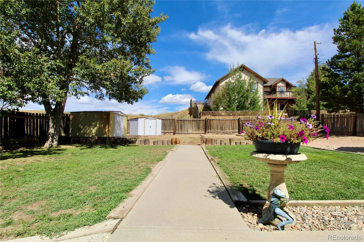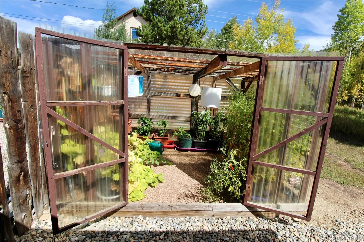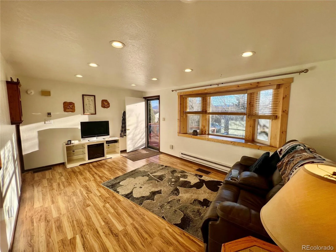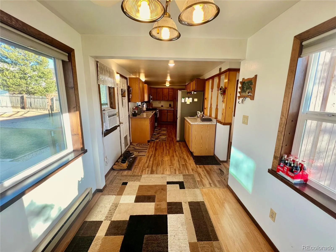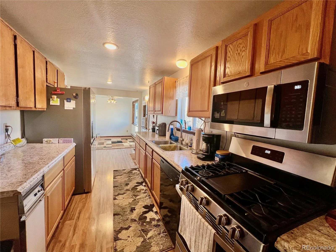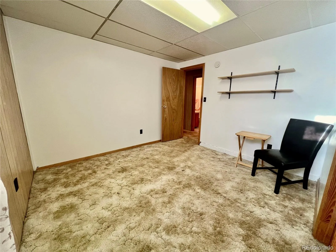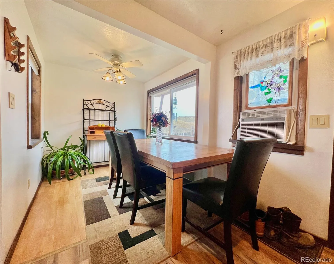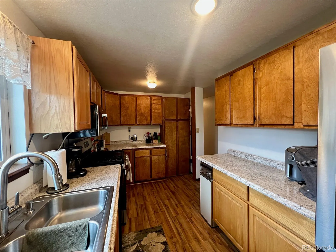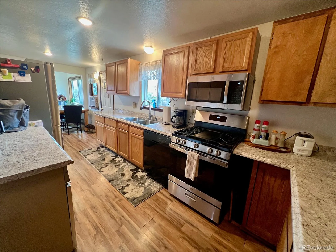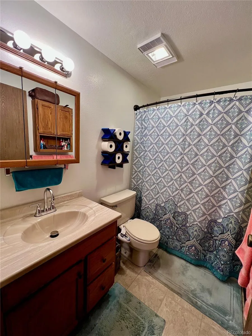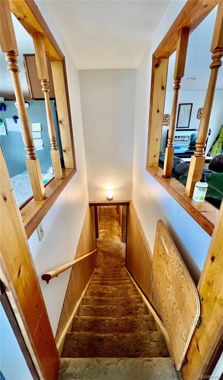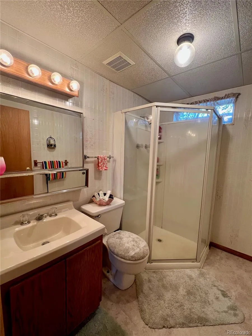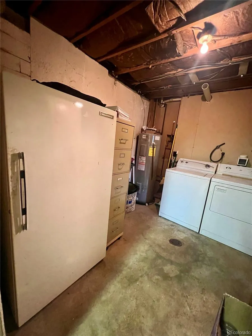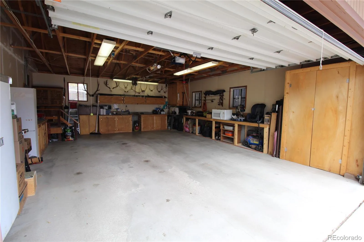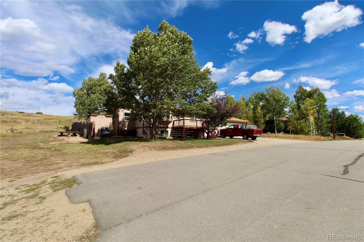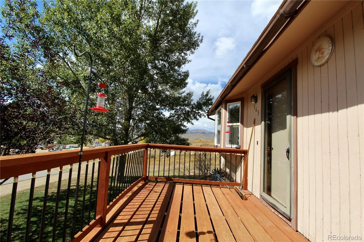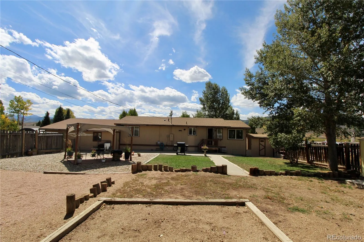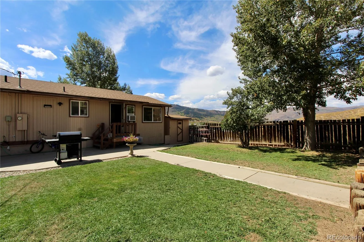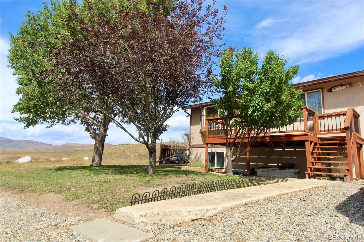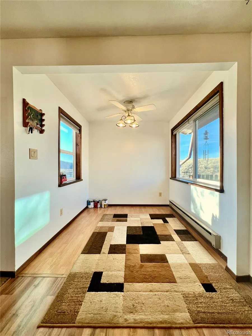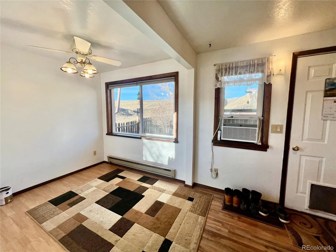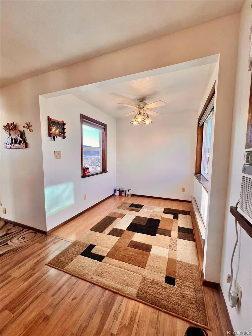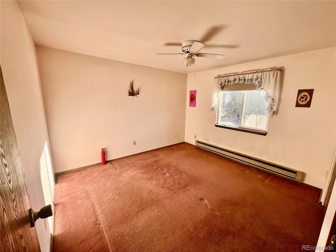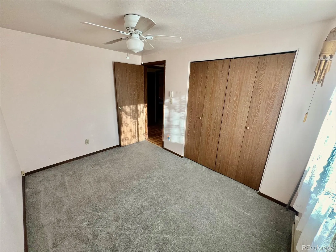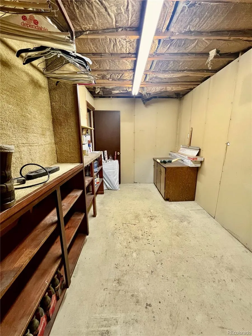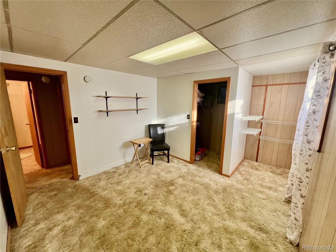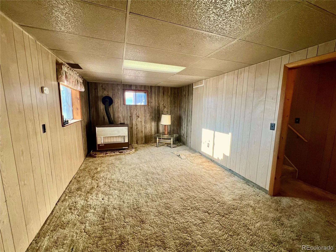Metro Denver Luxury Homes For Sale
Welcome home to this inviting multi-level residence perfectly situated on a south-facing .36-acre corner lot in one of Granby’s quiet, desirable neighborhoods—with no HOA! Step inside to find a bright and comfortable layout featuring 4 bedrooms, 2 bathrooms, an office, and two spacious living rooms, one on each level. The upstairs living room showcases a newly added bay window that floods the space with natural light and frames breathtaking views of Byers Peak and the valley below. The cozy lower level includes an additional living area and a bonus room. Each bedroom offers large closets and warm, welcoming finishes.
Throughout the home, you’ll find fresh paint in every room, updated lighting, and new flooring in the downstairs bath. The kitchen features matching newer appliances (excluding the trash compactor), a gas stove, and refinished hardwood floors that flow into the dining areawhere 2 large picture windows captures peaceful views and plenty of sunshine.
The home is thoughtfully equipped with electric baseboard heating and a gas heater downstairs that warms the entire home.
Outside, the property shines with features designed for both comfort and function:
Brand new front deck (2024) perfect for morning coffee or evening sunsets
Three additional storage sheds plus a greenhouse ready for your mountain garden
Fully fenced backyard with grass, garden beds, and a pea gravel play area
Custom brick patio with pergola connected to a concrete sidewalk spanning the back of the home
French drain system to manage runoff and keep the landscaping lush
All upstairs windows were replaced in 2022, and heat tape has been added along the north roofline and gutters to prevent ice dams.
Whether you’re entertaining on the patio, enjoying sunsets from the bay window, or tending to your garden in the greenhouse, this home offers the ideal balance of warmth, comfort, and mountain charmall just minutes from downtown Granby, schools, and outdoor recreation.

