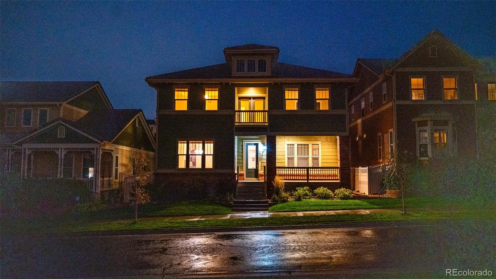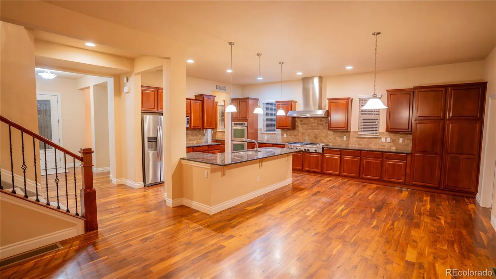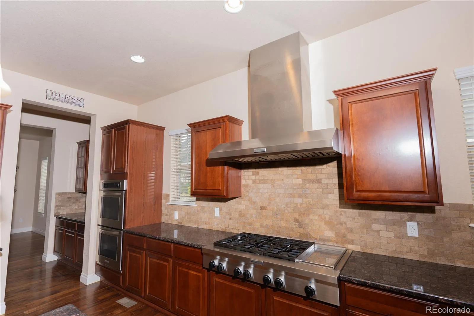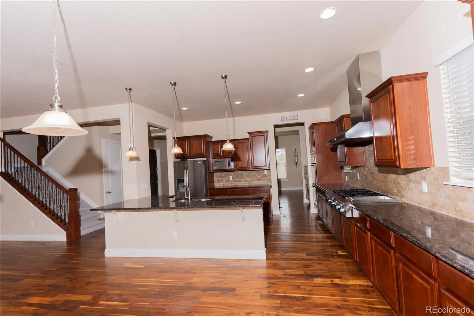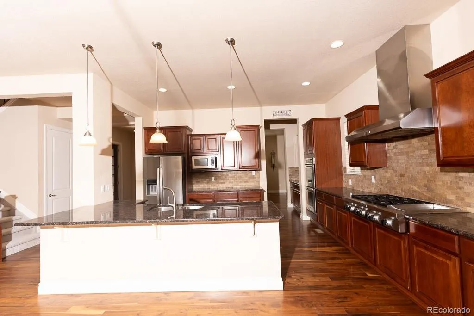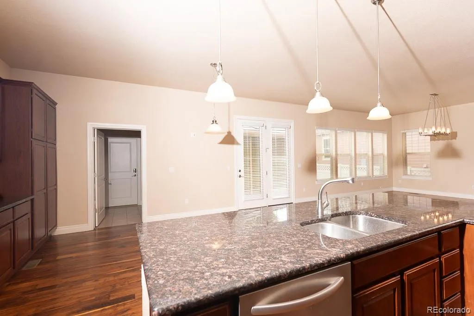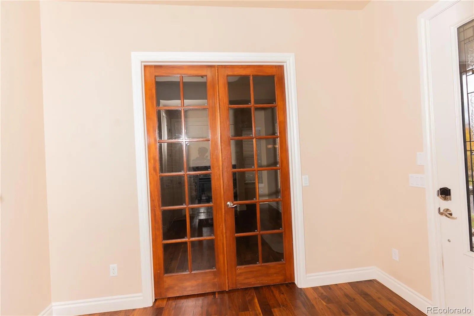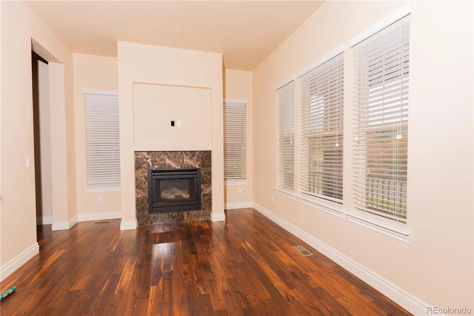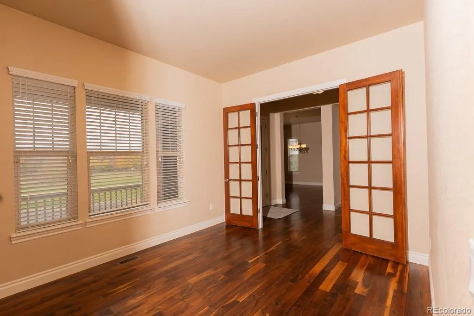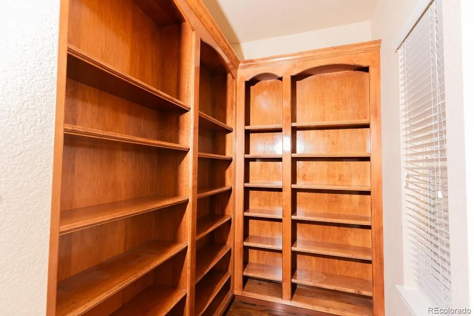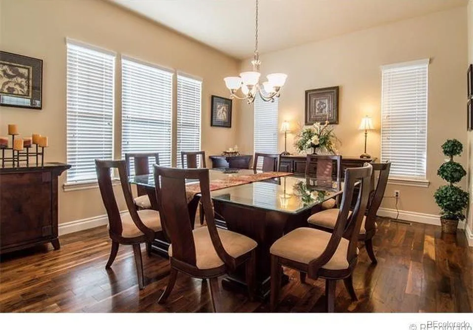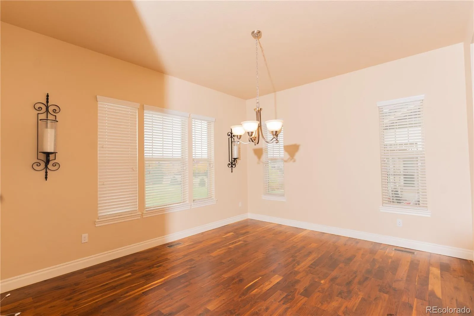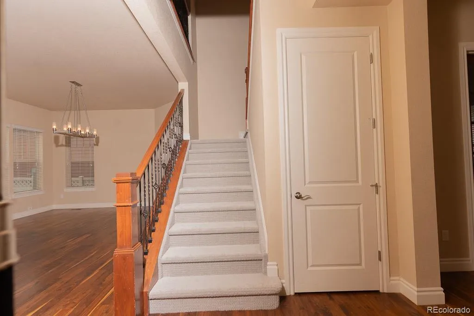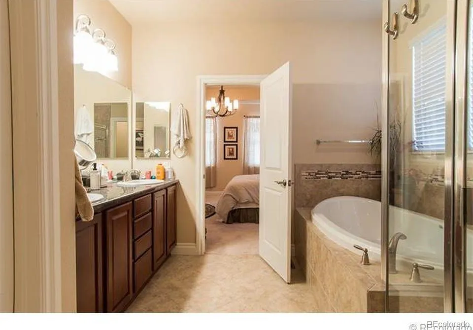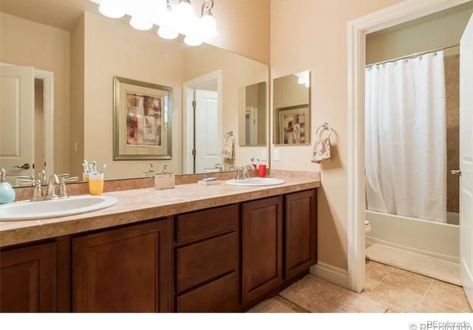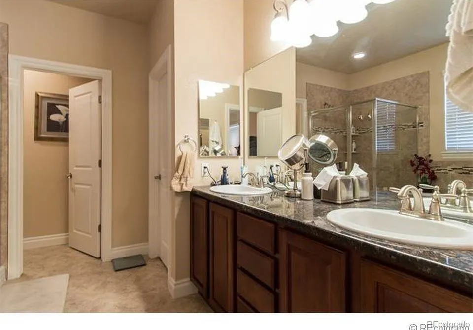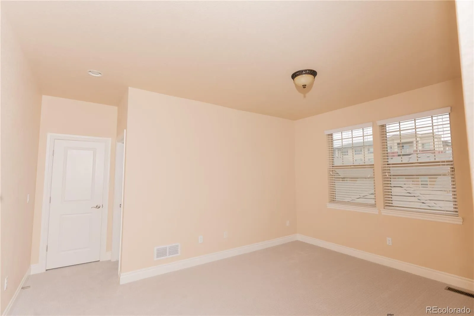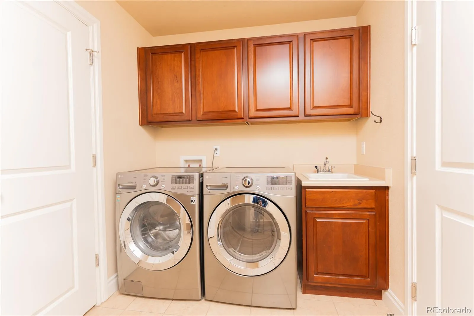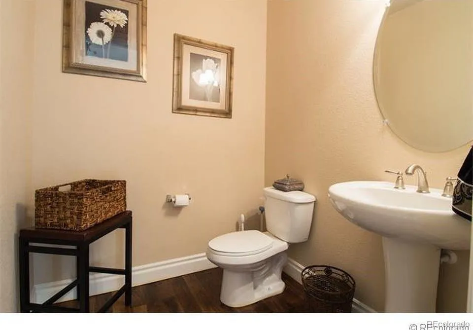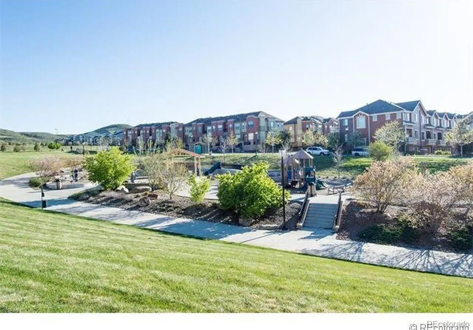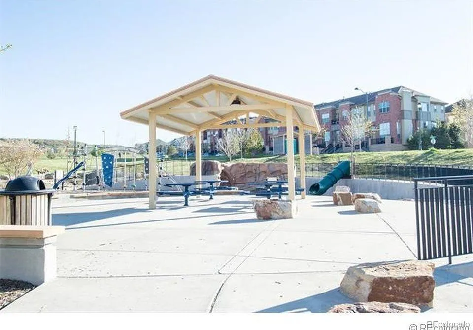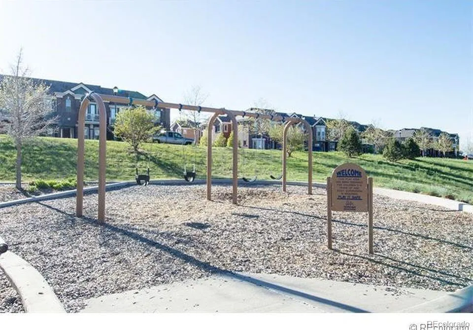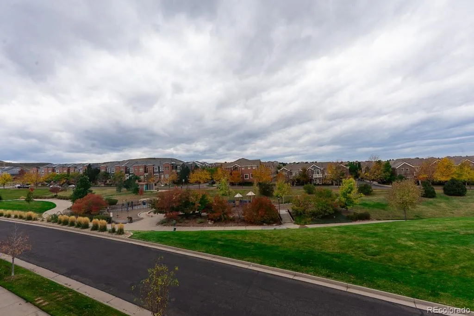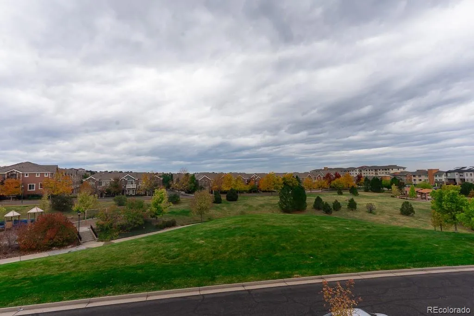Metro Denver Luxury Homes For Sale
Rare Park-Side Living Opportunity in RidgeGate
Welcome to this stunning 4-bedroom, 4-bathroom home perfectly situated across from Belvedere Park in highly sought-after RidgeGate. With breathtaking mountain views and a thoughtfully designed layout, this home offers the perfect blend of comfort, elegance, and convenience. The main floor showcases an open-concept design with beautifully maintained hardwood floors throughout. The expansive kitchen features a granite eat-in island, sparkling stainless steel appliances, and a connected butler’s pantry that leads into a bright, spacious dining room with views of the park. The great room is filled with natural light, offering a cozy fireplace, large windows, and seamless access to the private, low-maintenance backyard—ideal for relaxing or entertaining.
A main-floor office/study provides a peaceful retreat, complete with French doors, a custom walk-in library, fireplace, and stunning park views. Upstairs, retreat to the luxurious master suite featuring its own private balcony with mountain views, a 5-piece ensuite bath, and a generous walk-in closet. An additional ensuite guest bedroom, two more bedrooms, a full bath, and a versatile loft area complete the upper level. Brand new carpet adds comfort and style throughout upstairs.
There are 3 car garages access through the alley.
Additional highlights include: Concrete tile roof, Premium plantation shutters, High-speed fiber internet to the home, Snow removal and more included in a modest HOA fee. Enjoy walkable access to top-tier amenities including Bluffs Regional Park, Light Rail, fine dining, cafes, shopping, grocery stores, Lone Tree Rec Center, Lone Tree Arts Center, Sky Ridge Medical Center, Charles Schwab campus, and Cabela’s. Move-in ready and truly one of a kind—don’t miss this exceptional home in RidgeGate.


