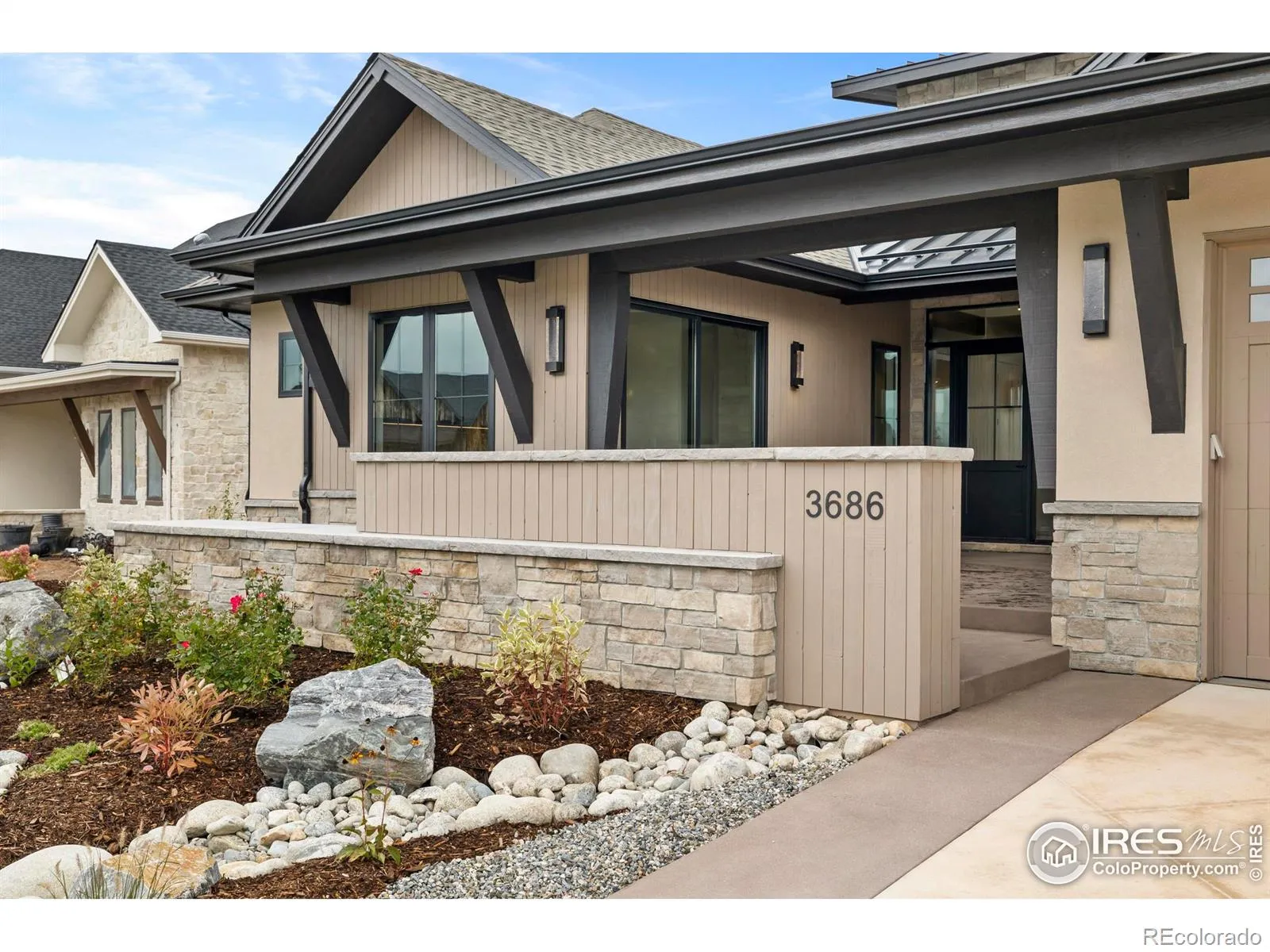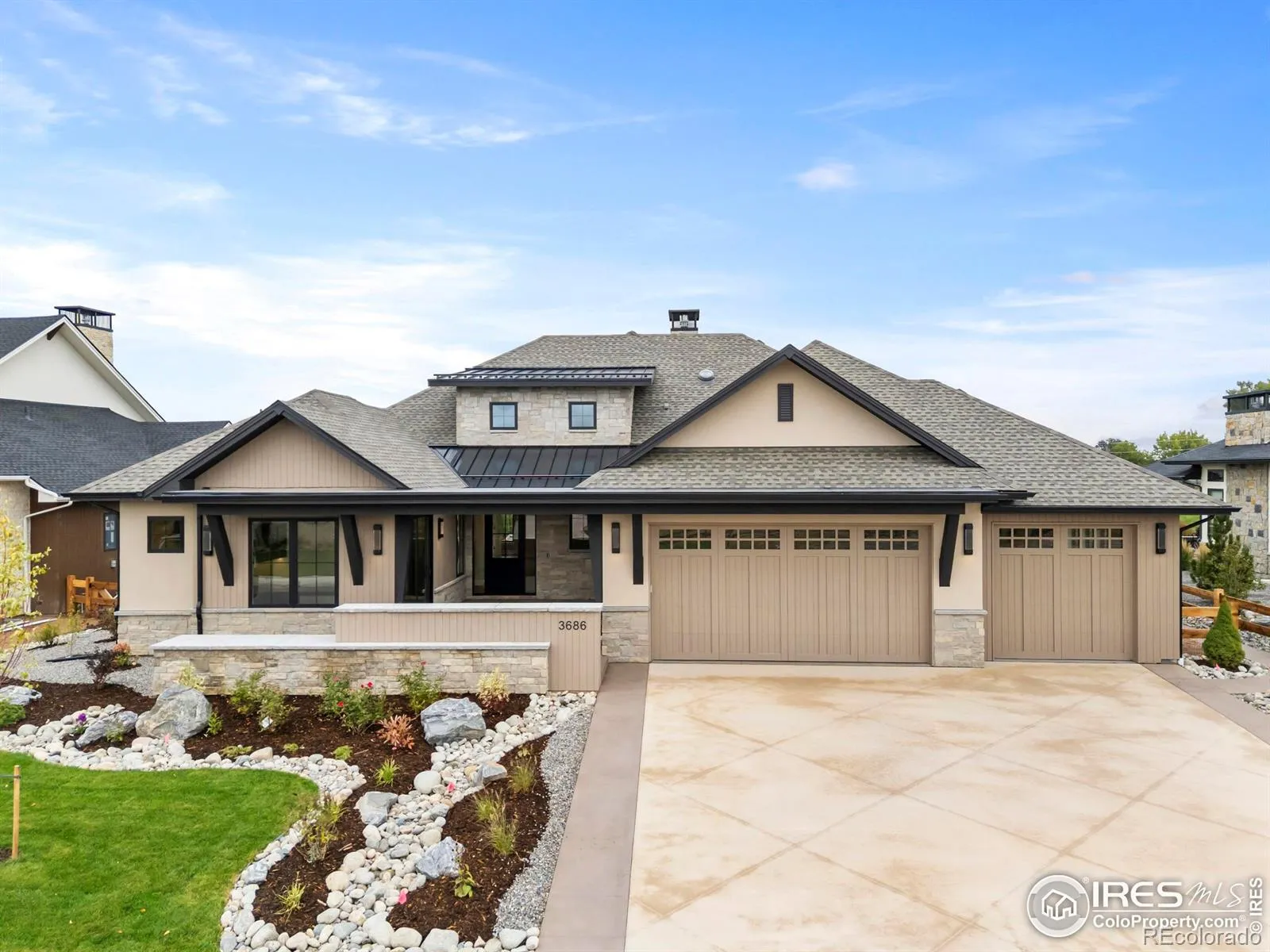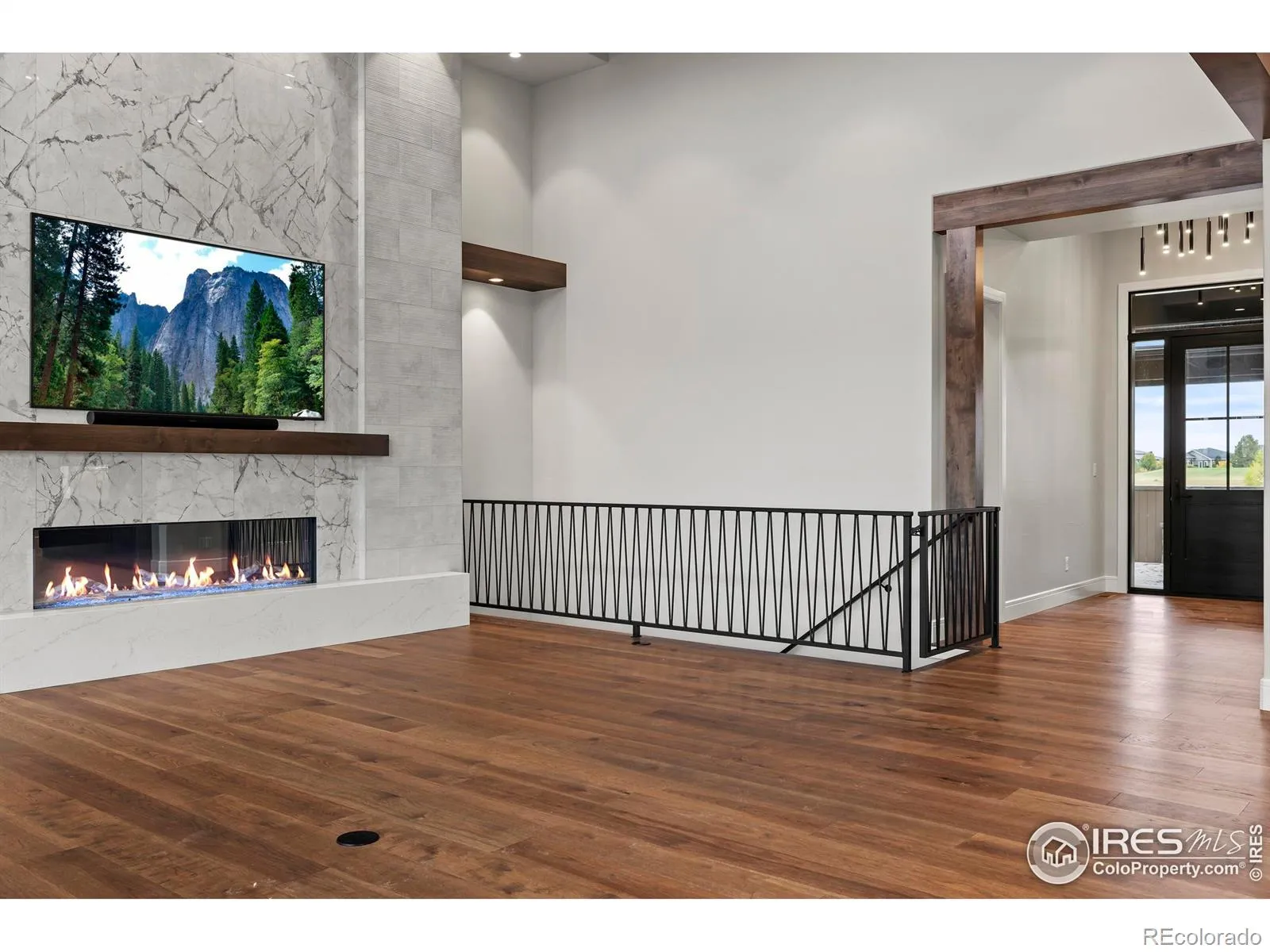Metro Denver Luxury Homes For Sale
Private saltwater pool! Nestled in sought-after Harmony Golf Club, this exquisite 4 bed/6 bath home crafted by Luxury Homes of N.CO embodies elegance at every turn with meticulous attention to detail. Designer-grade finishes that elevate the aesthetic throughout, including custom cabinetry and striking accent walls highlighted by custom accent lighting for the perfect ambience. Open layout and magnificent great room with soaring 14-ft beamed ceilings and striking 24-ft fireplace. Entertainment is seamless with TV and beautifully appointed gourmet kitchen plus a scullery, complete with spacious island, quartz countertops, JennAir induction top with dual ovens below, paneled fridge, beverage fridge, ice maker; all enveloped in exquisite Milarc cabinetry. Retreat to a luxurious primary suite where a spa like escape allows you to indulge in a glass-enclosed steam shower. Walk in closet with custom cabinetry, accent lighting and natural light. Elegantly finished basement includes wet bar with beverage fridge, dishwasher, TV; while the main area offers ample room for seating and game tables and a stunning TV/fireplace. Versatile flex space with sliding glass doors that open to a private patio bathed in sunlight – ideal for gym or office. Step outside to discover a beautifully landscaped backyard oasis featuring salt water pool/hot tub, gas firepit, built-in BBQ; perfect for relaxing and entertaining under the expansive covered patio. Additional spaces include oversized 3-car garage with cabinets, convenient mudroom, pool bath and laundry room equipped with W/D. Beyond the luxurious interiors, this dream home is a true haven of extraordinary comfort and functionality.





































