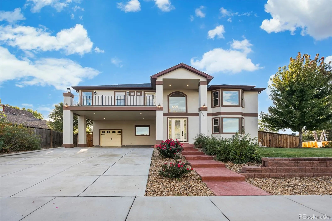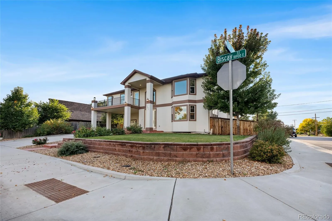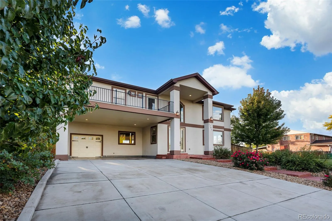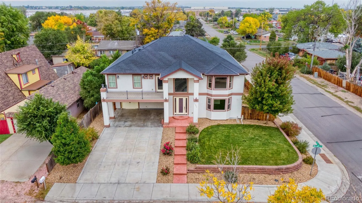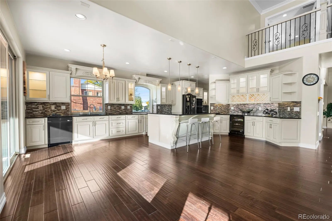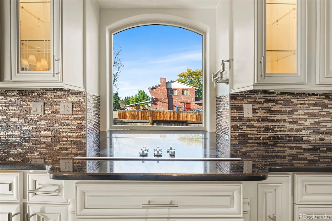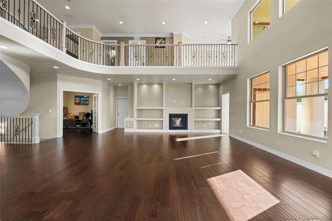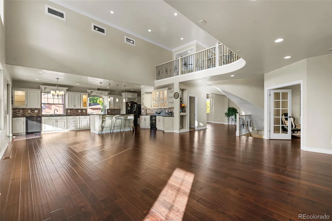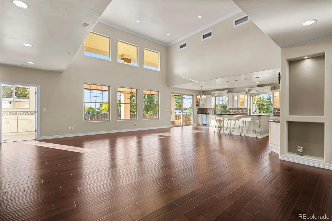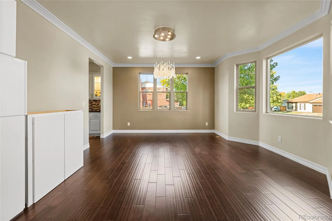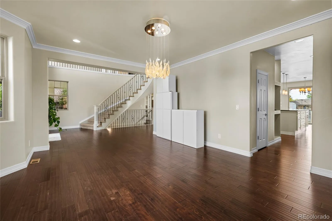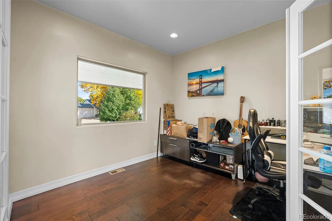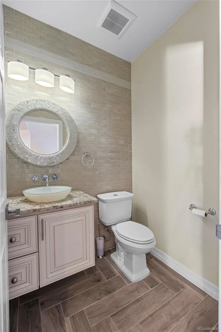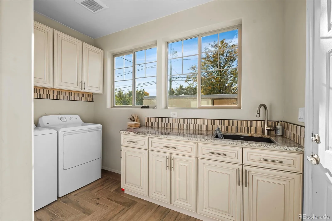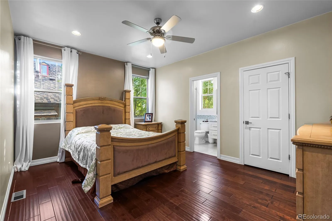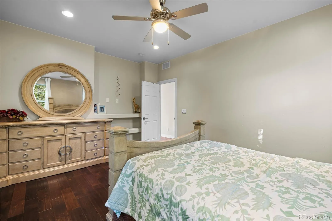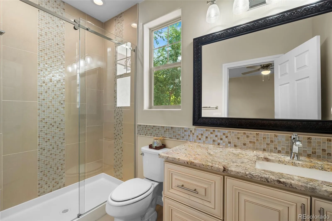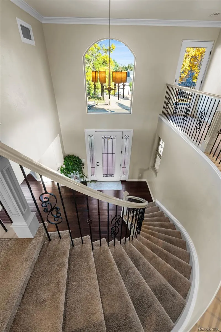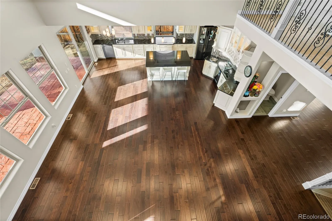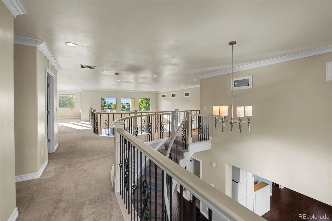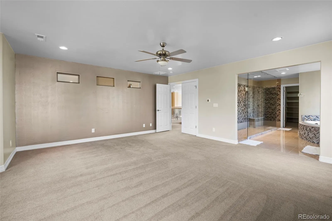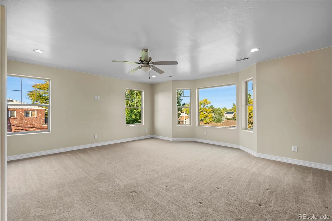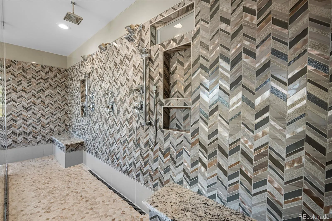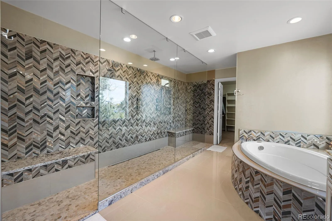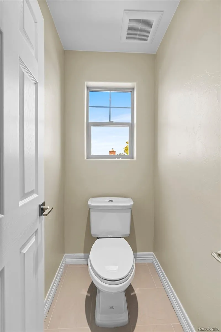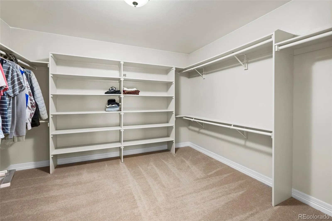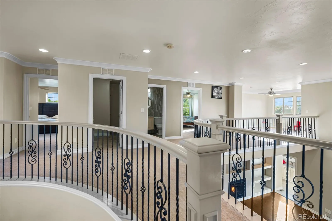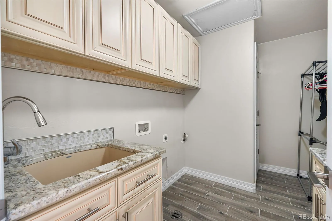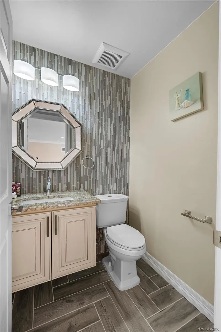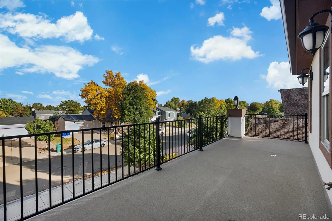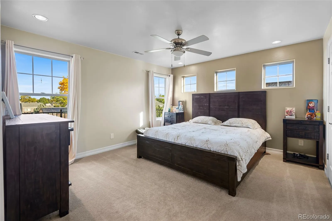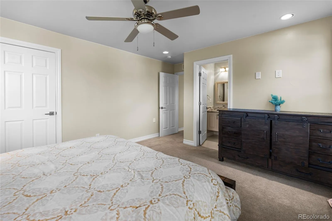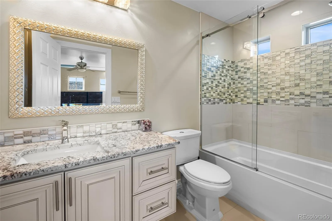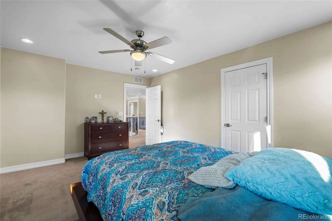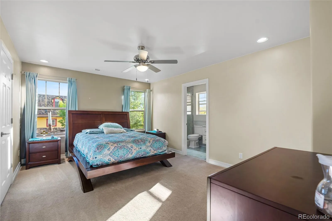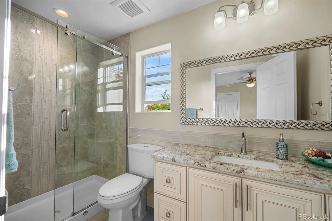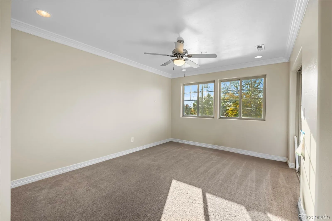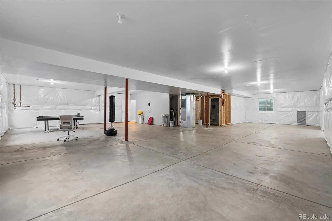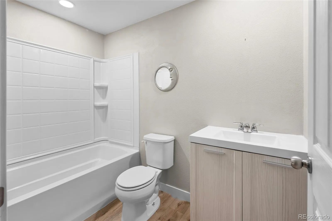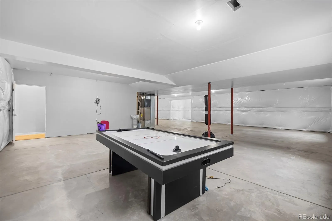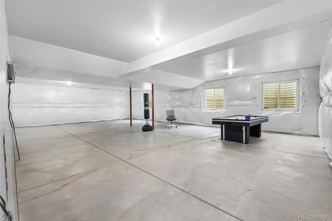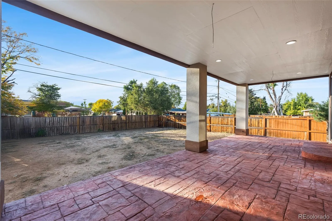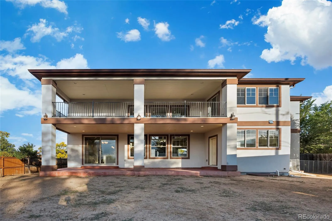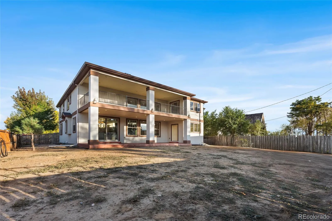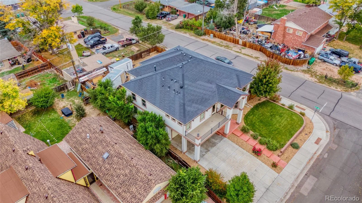Metro Denver Luxury Homes For Sale
Luxury Living Without the Price Tag — No HOA! Welcome to 1791 Biscay St a stunning blend of contemporary craftsmanship and modern elegance, offering high-end living without the burden of HOA fees. From the moment you arrive, the home’s curb appeal captivates with lush green landscaping, vibrant red rose bushes, mature trees, and a massive concrete driveway leading to a covered porch that fits 2–3 cars and a 1-car garage. Step through the grand entry doors into a light-filled interior, where oversized windows, a sparkling chandelier, and soaring 24-foot ceilings in the family room create an atmosphere of openness and sophistication. The open-concept layout seamlessly connects the living area to a chef’s dream kitchen—featuring luxury cabinetry with glass-lit uppers, striking black marble countertops, a statement backsplash, and a central island perfect for casual dining. Just off the kitchen, a wet bar with a sink adds convenience and flair for entertaining. This spacious home offers 4 bedrooms, each with its own en suite bathroom and walk-in closet, including a main-level guest suite and a primary retreat upstairs with double doors, a spa-like 5-piece bath, and a huge walk-in shower and soaking tub. The second level also includes 3 additional suites, a second laundry room, and an open hallway with elegant railings overlooking the main living area. Additional highlights include: Two guest half baths (main and upper level), Two laundry rooms for added convenience, Private office with double glass doors, Two oversized balconies (front and back) with hose hookups and gas connections for heaters, Finished full bathroom in the basement, with 1,944 sqft of unfinished space ready for your vision, Backyard gas connections for a future grill or outdoor fireplace. Whether you’re hosting guests or enjoying quiet mornings on the balcony, this home delivers comfort, style, and freedom—all in one. Bring your dreams and make them reality in this one-of-a-kind residence.

