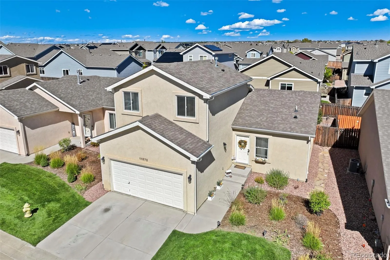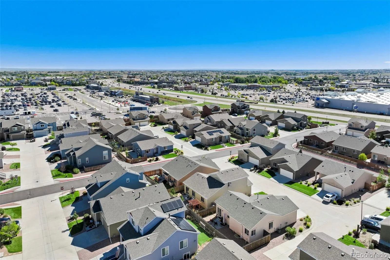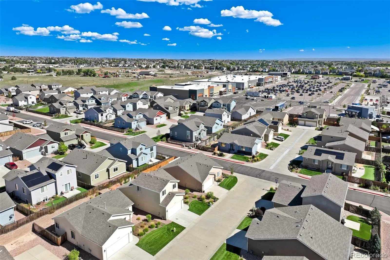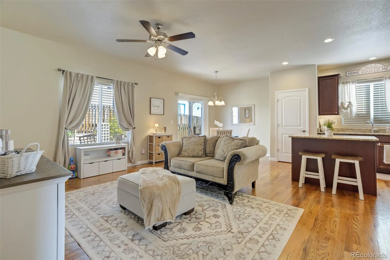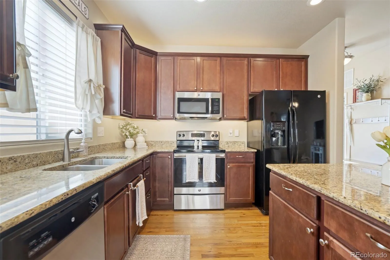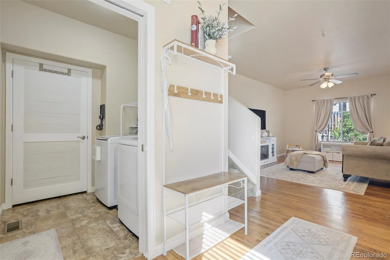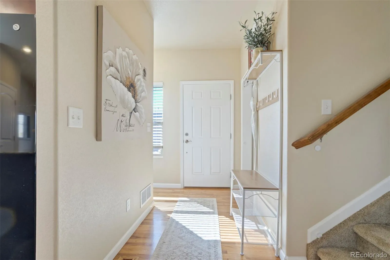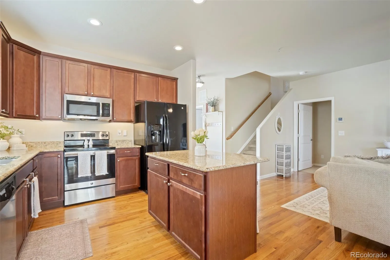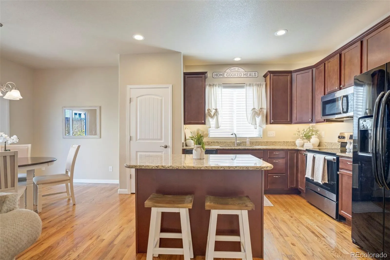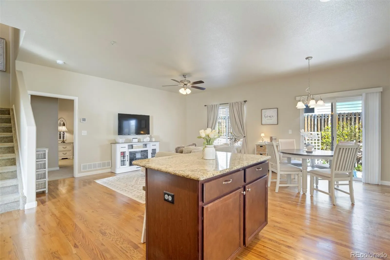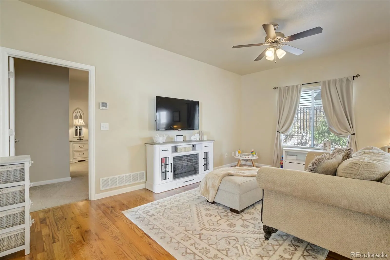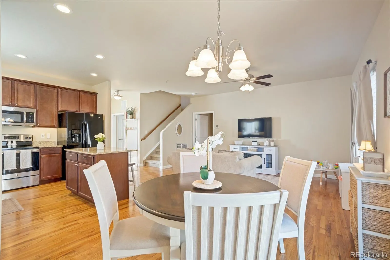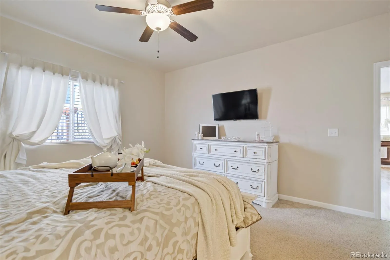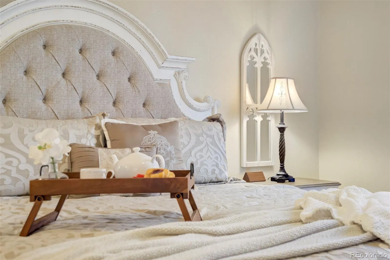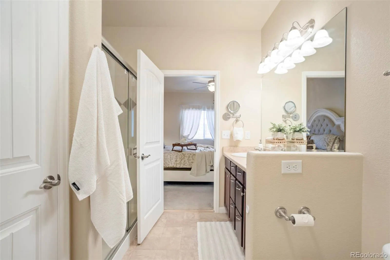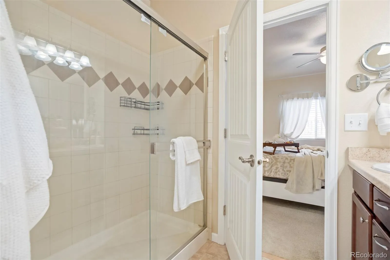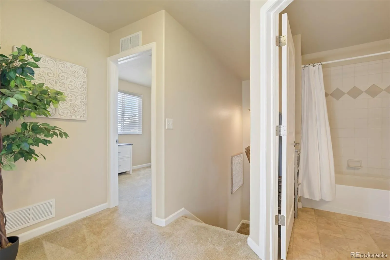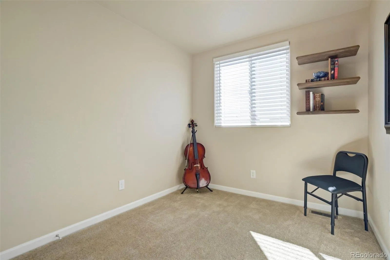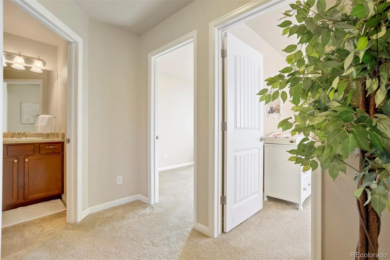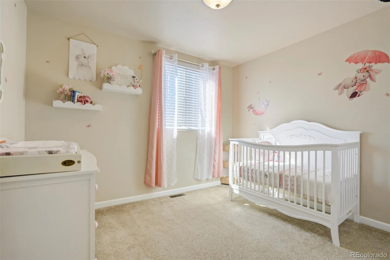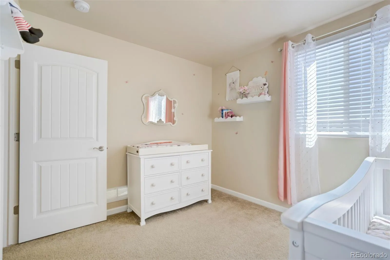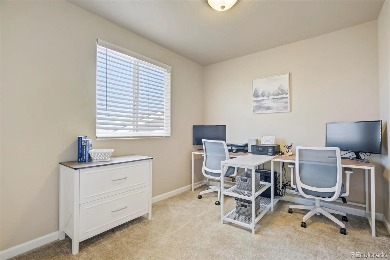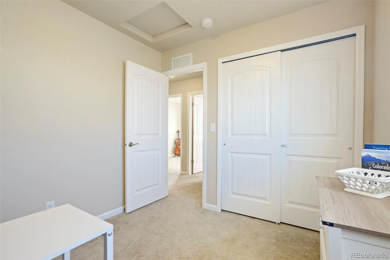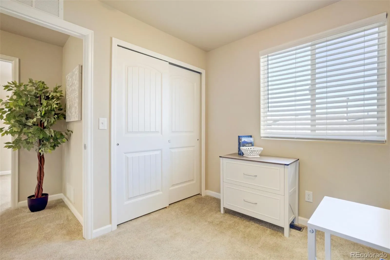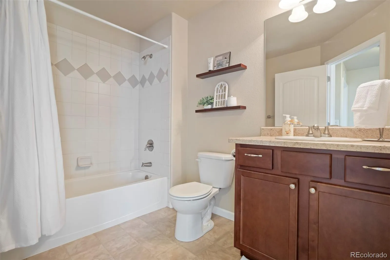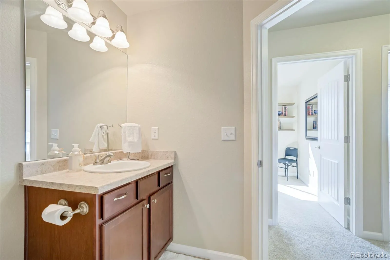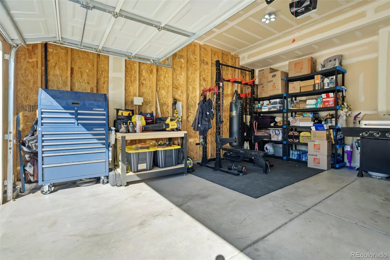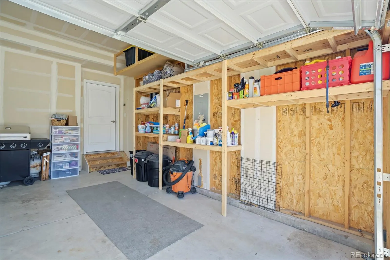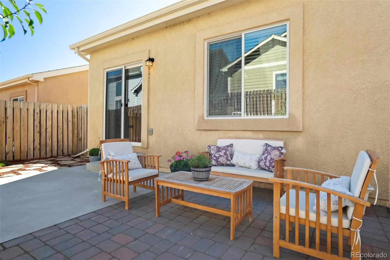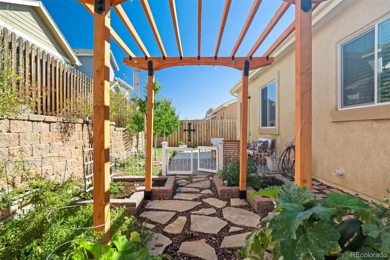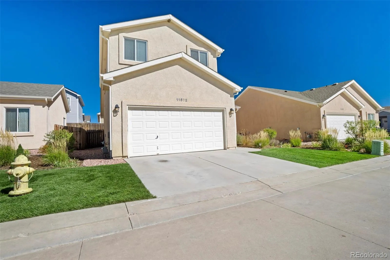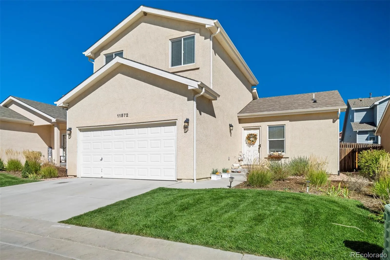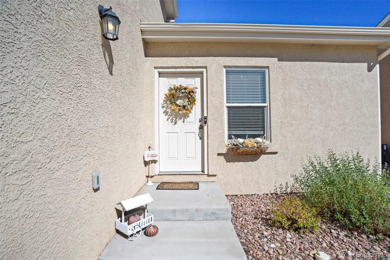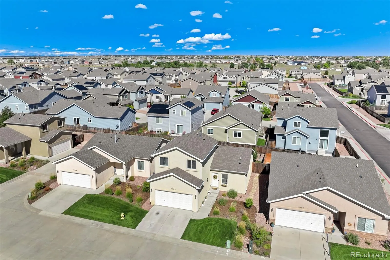Metro Denver Luxury Homes For Sale
Welcome to your dream home! This 4-bedroom, 3-bath residence with a 2-car garage sits gracefully on a quiet cul-de-sac, offering privacy and a true sense of retreat. Built in 2016 by MasterBilt Homes—an award-winning custom home builder—this semi-custom design blends timeless craftsmanship with thoughtful upgrades you won’t find in a standard build, such as higher quality insulation, roofing, 2×6 construction, and an upgraded trim package. Step inside and you’ll be greeted by a spacious, light-filled layout designed for both comfort and style. The neutral design and finishes create the perfect backdrop to complement any décor. The open-concept living areas make entertaining effortless, while the kitchen serves as the heart of the home with stone countertops, 42” cabinetry, a breakfast island, and pantry. A generous primary suite provides a peaceful escape with a spa-like bath and walk-in closet. Upstairs, you’ll find three additional bedrooms and a full bathroom that ensure room for family, guests, or a home office. Step outside to a backyard designed for enjoyment—featuring a charming pergola and a perfect garden area, ideal for morning coffee, outdoor dining, or cultivating your own green oasis. The cul-de-sac location means less traffic and more tranquility—perfect for relaxing evenings or playtime. With a 2-car garage, modern systems, and the confidence of newer construction, this home offers worry-free living with custom touches that make it truly stand out. (Brand New Carpet throughout – just installed!) The HOA takes care of front yard maintenance, snow removal and trash – and you’ll love the neighborhood park! And the metro district includes a membership to their two facilities – with gym and pools! Don’t miss your chance to own this beauty—schedule your showing today!

