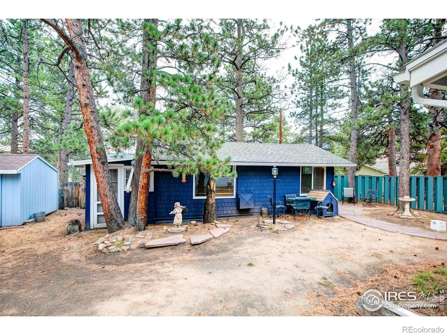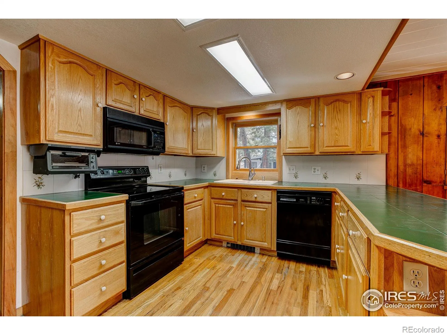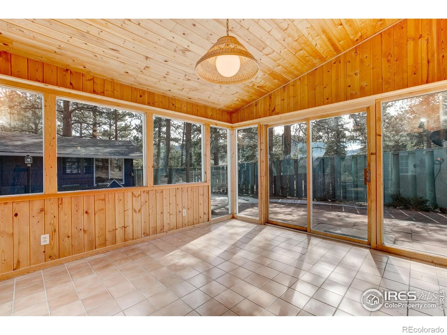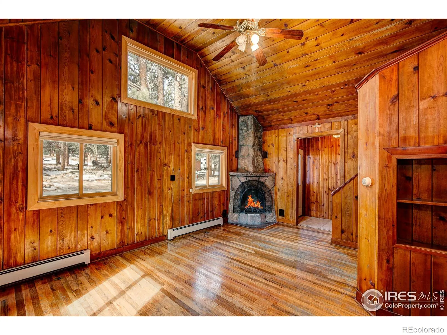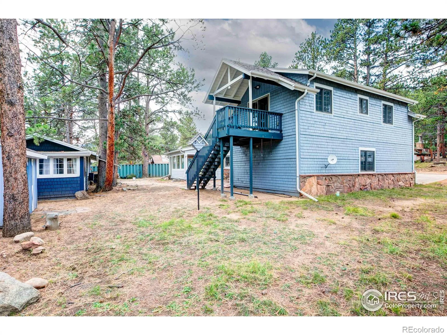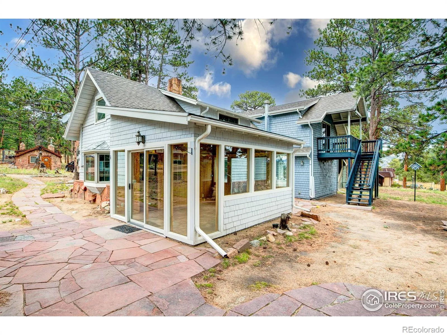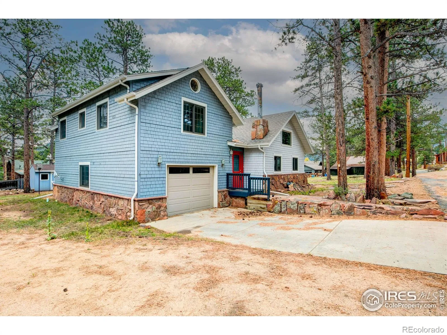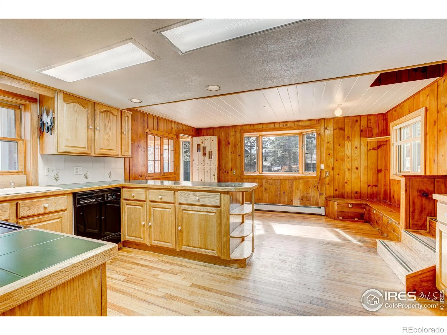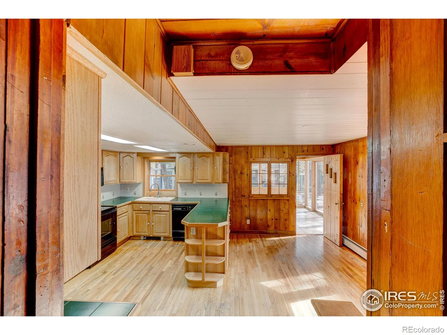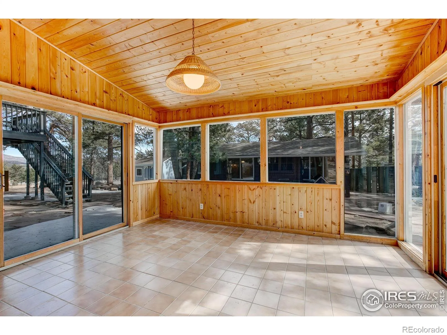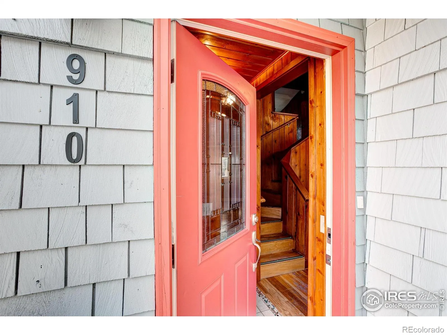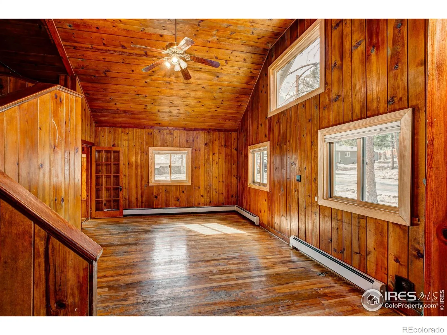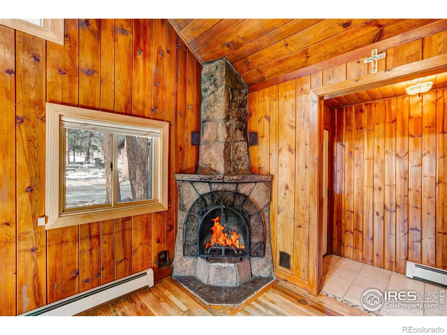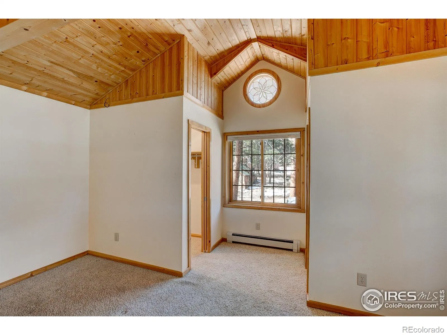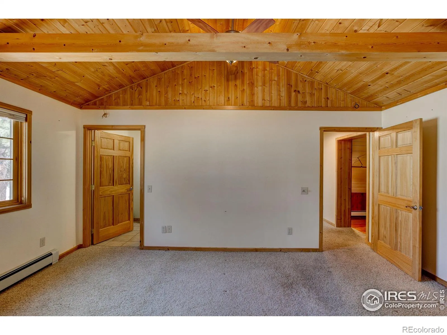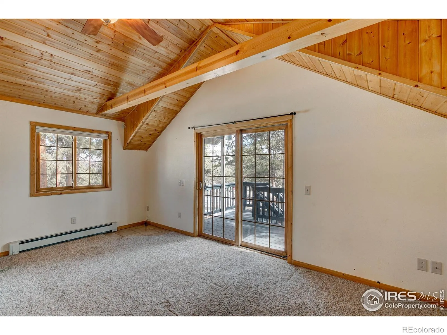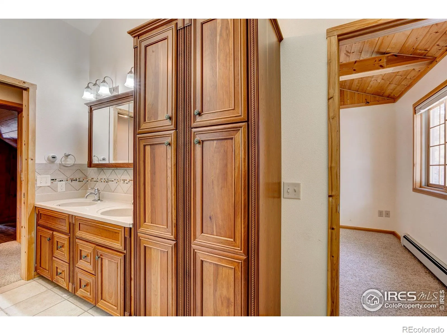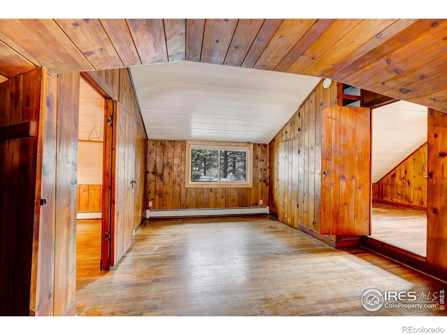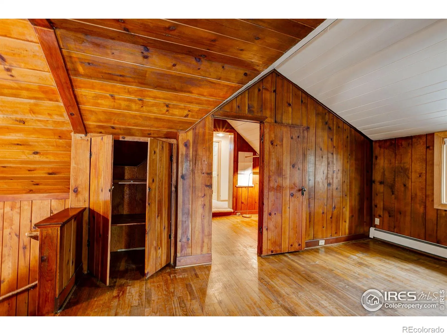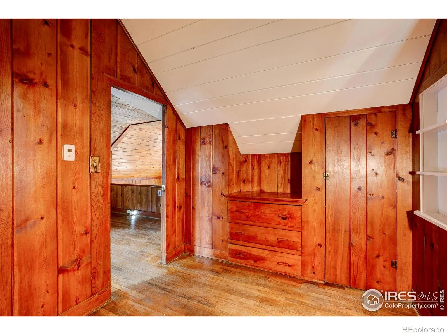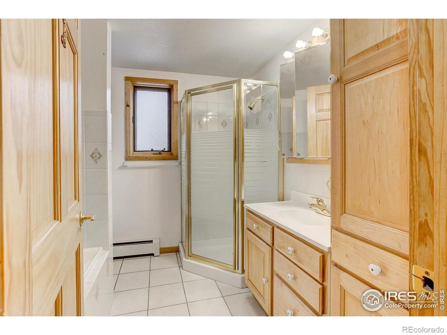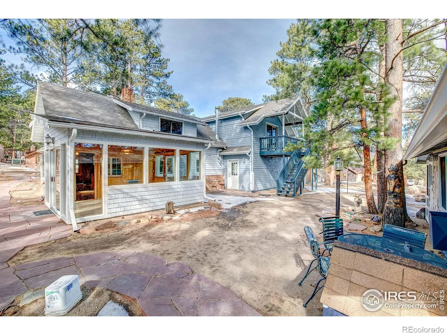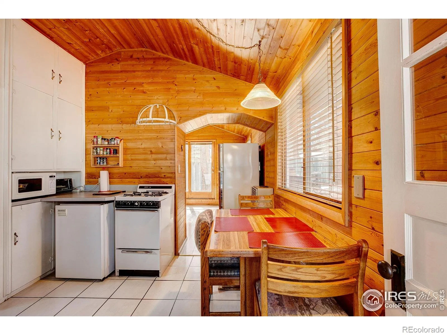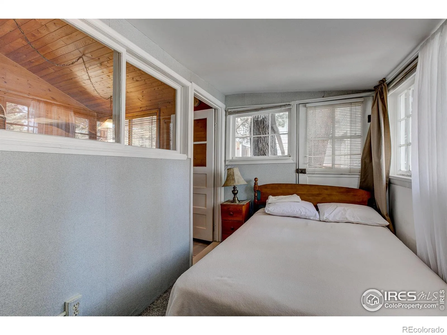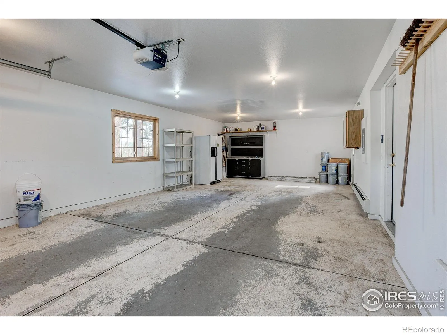Metro Denver Luxury Homes For Sale
Now’s your chance to own not one, but two homes in the heart of Estes Park. A spacious main residence plus a charming guest cabin, perfectly positioned on a beautiful, wooded lot near downtown and Rocky Mountain National Park. Whether you’re dreaming of a full-time mountain retreat, a multigenerational getaway, or a smart income opportunity, this property checks every box. Step inside and discover how traditional Rocky Mountain design meets a thoughtfully crafted contemporary addition. The original portion of the home, built with custom-milled knotty pine walls and ceilings, exudes warmth and nostalgia, a true nod to Estes Park’s rustic roots. Wander through the cozy main level and up to the lofted A-frame bedroom with built-ins and bonus den or office space. Then, seamlessly transition into the modern upper addition, where vaulted, wood-paneled ceilings and natural light bring a sense of calm and sophistication. The primary suite is a spacious retreat with dual walk-in closets, a luxurious walk-in shower, double sinks, and a private water closet. A second bedroom opens to a covered deck, the perfect spot to breathe in crisp mountain air or take in the view before heading down to the stone patio and yard below. Open-concept kitchen features generous wood cabinetry, modern appliances, and a large counter island for easy entertaining. The adjoining dining area and living room with a floor-to-ceiling stone fireplace create a natural gathering place for cozy winter nights.And then there’s the sunroom! Bright, warm, and inviting, where you can sip your morning coffee surrounded by pines, or tend to your plants in a space that feels connected to nature year-round. Just steps away, the 448 sq. ft. guest cabin is a delightful hideaway with a living area, kitchen, dining nook, bedroom, and 3/4 bath. It’s perfect for hosting friends and family, offering a private workspace, or generating rental income.


