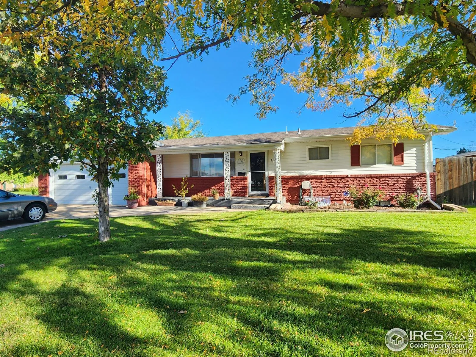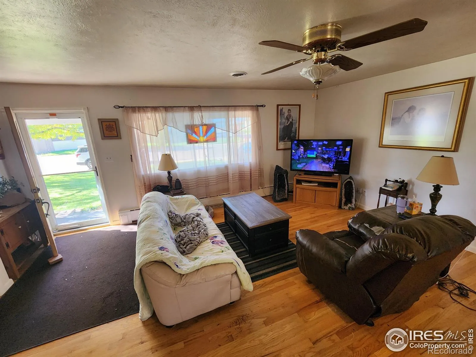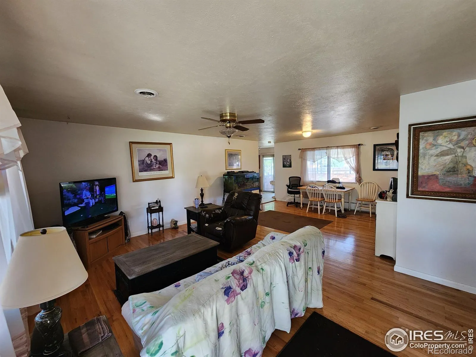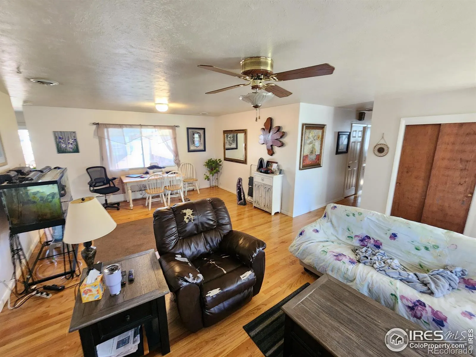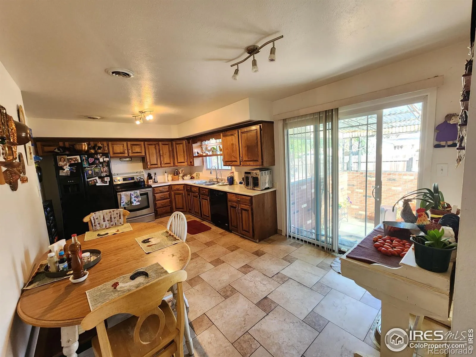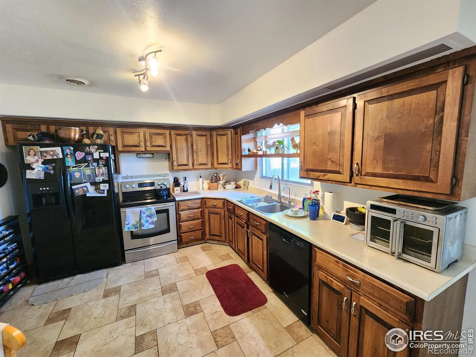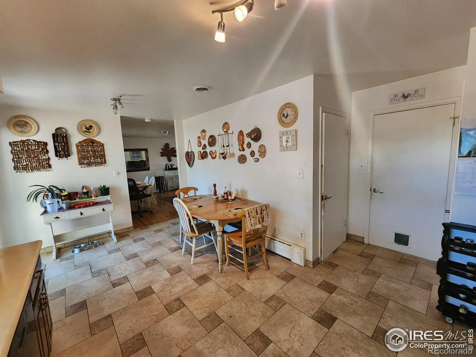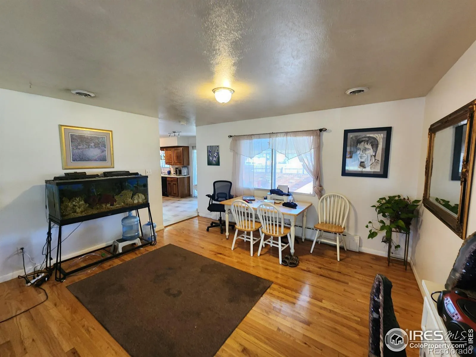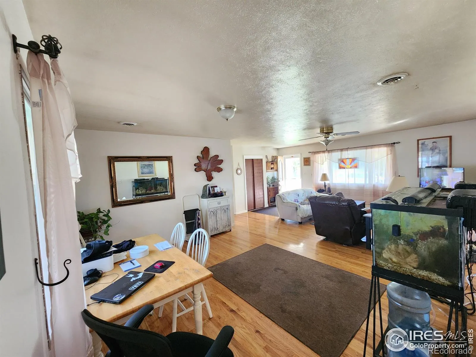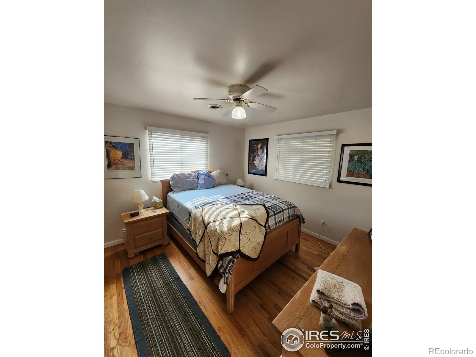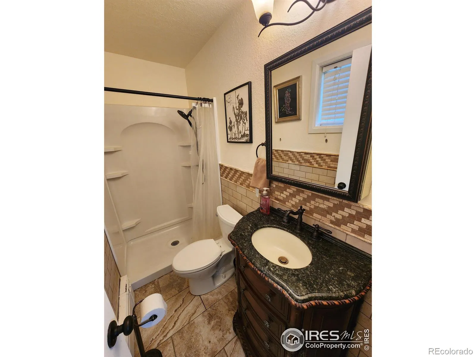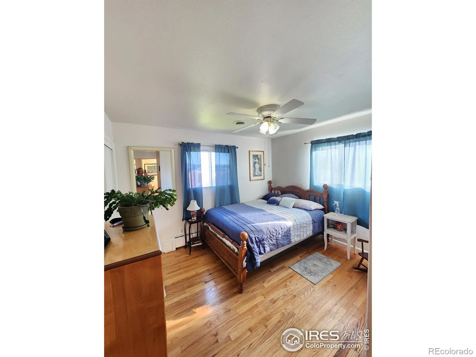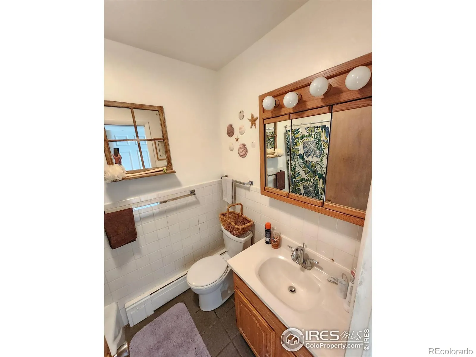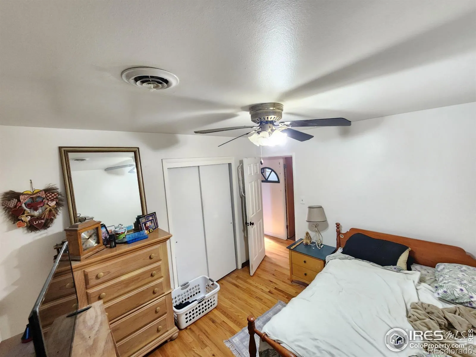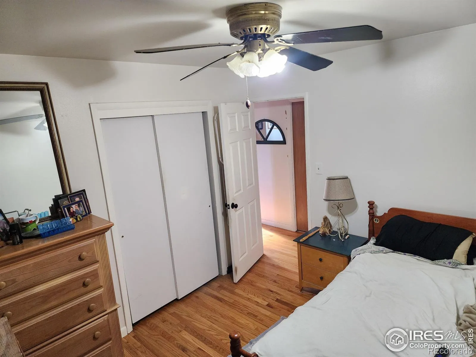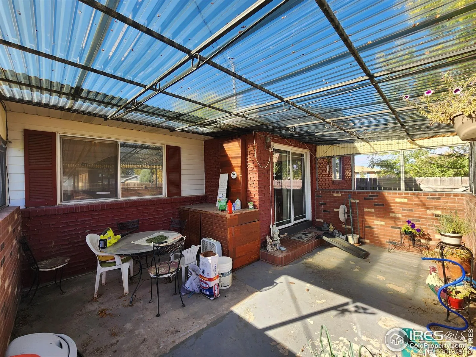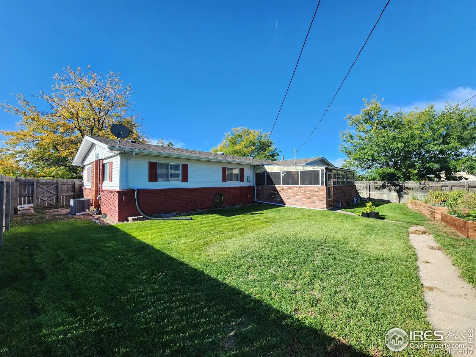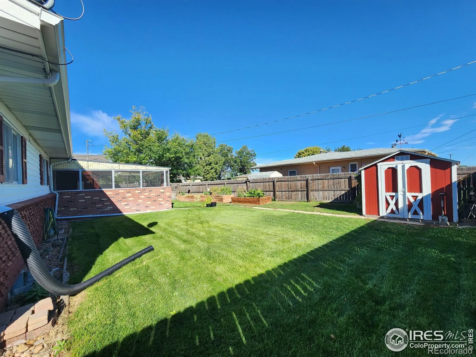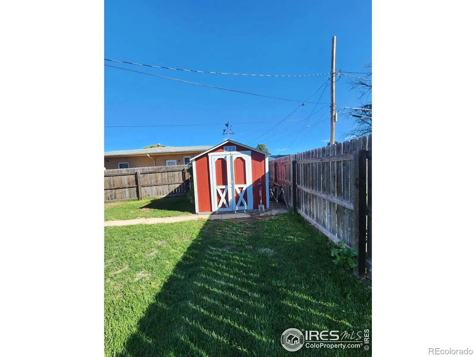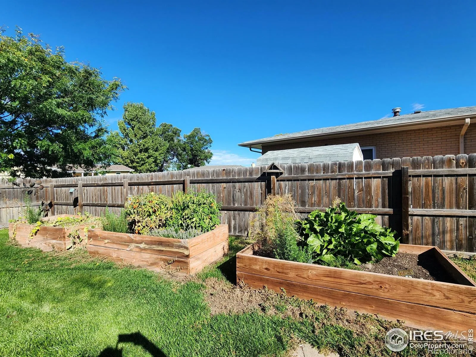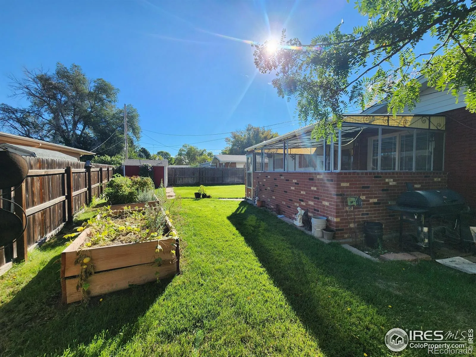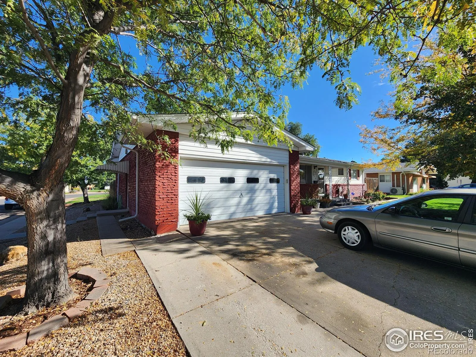Metro Denver Luxury Homes For Sale
Property Description
Ranch style brick home with a semi-finished basement. Open floor plan with living room, 3 bedrooms, full hall bath and 3/4 Master bath on Main floor, plus a formal dining area, eat-in kitchen with a breakfast table area, wood cabinets, walk-in pantry and appliances. Beautiful hardwood floors. Kitchen is tiled. Basement is framed for 2 non-conforming bedrooms, a large family room and large laundry area with additional storage. French drain system in basement and separate ejection pump. Hot water heat, central a/c, privacy fenced yard and sprinkler system.
Features
: Hot Water
: Central Air
: Full, Bath/Stubbed
: Fenced
: City
: Patio
: 2
: Dishwasher, Refrigerator, Oven
: Composition
: Public Sewer
Address Map
CO
Logan
Sterling
80751
Delmar
1172
Street
W104° 46' 14.5''
N40° 37' 0.7''
Additional Information
: Frame, Brick, Metal Siding
FROM MAIN STREET GO SOUTH ON 10TH AVE, RIGHT ON BEATTIE, LEFT ON DELMAR , HOUSE ON CORNER OF BEATTIE (WHICH BECOMES WESTVIEW) AND DELMAR
Ayres
2
Sterling
: Pantry, Eat-in Kitchen
Yes
Yes
Cash, Conventional, FHA, VA Loan
: Corner Lot, Sprinklers In Front, Flood Zone
Sterling
RE/MAX Homestead Northeast
3569000
: House
Ragatz 3rd Add
$1,326
2024
: Cable Available, Electricity Available, Natural Gas Available
RES
10/11/2025
2700
Active
1
Valley RE-1
Valley RE-1
In Unit
10/12/2025
Residential
10/11/2025
Public
: One
Ragatz 3rd Add
1172 Delmar Street, Sterling, CO 80751
3 Bedrooms
2 Total Baths
1,350 Square Feet
$240,000
Listing ID #IR1045569
Basic Details
Property Type : Residential
Listing Type : For Sale
Listing ID : IR1045569
Price : $240,000
Bedrooms : 3
Rooms : 9
Total Baths : 2
Full Bathrooms : 1
3/4 Bathrooms : 1
Square Footage : 1,350 Square Feet
Year Built : 1962
Lot Acres : 0.18
Property Sub Type : Single Family Residence
Status : Active
Originating System Name : REcolorado
Agent info
Mortgage Calculator
Contact Agent

