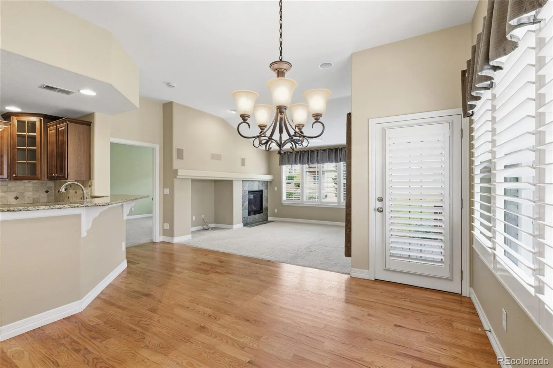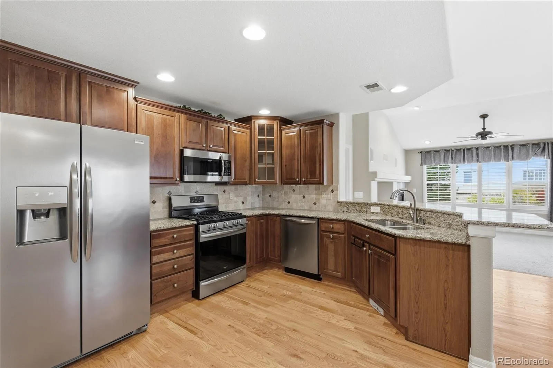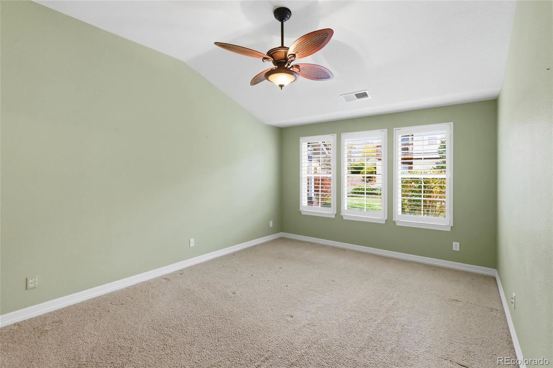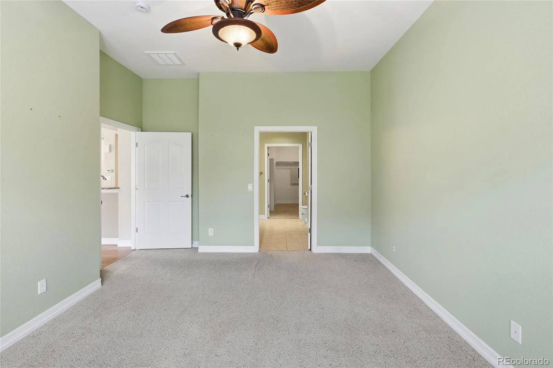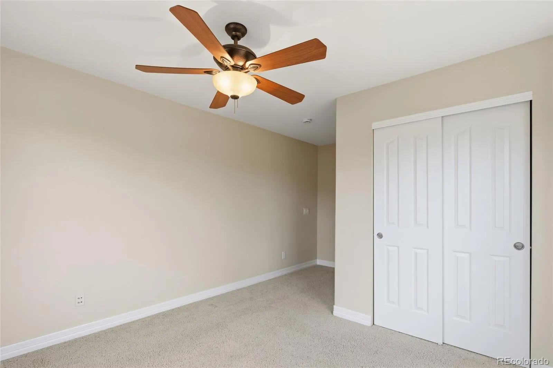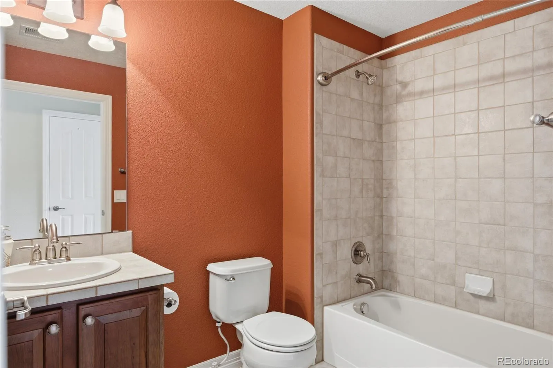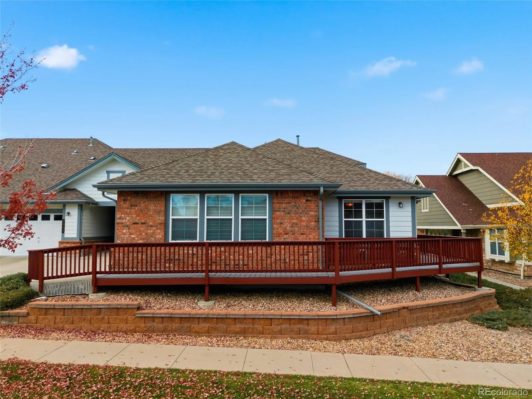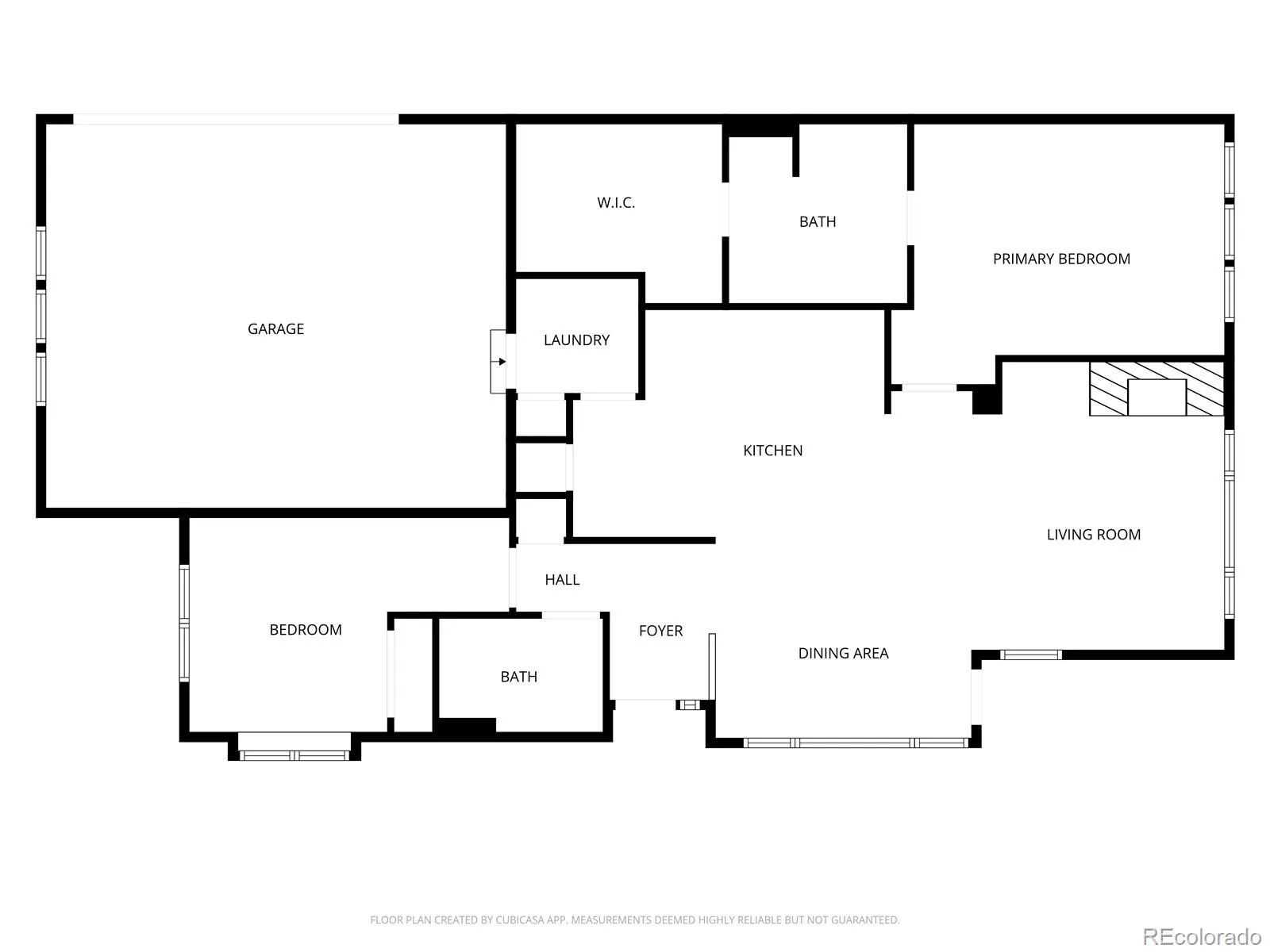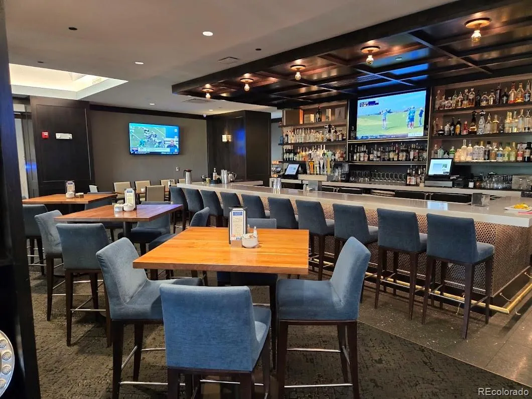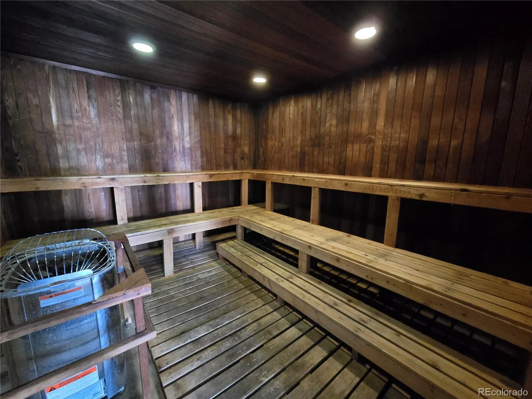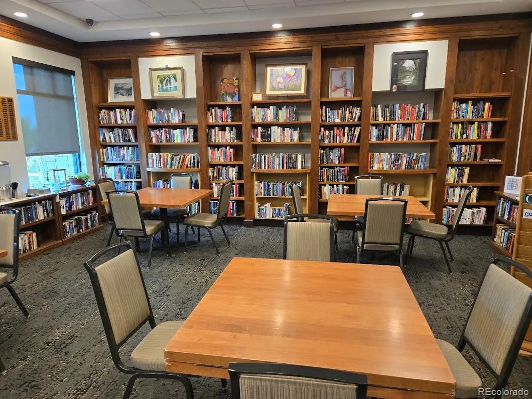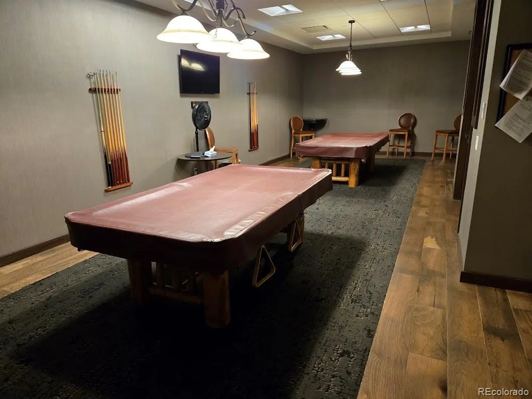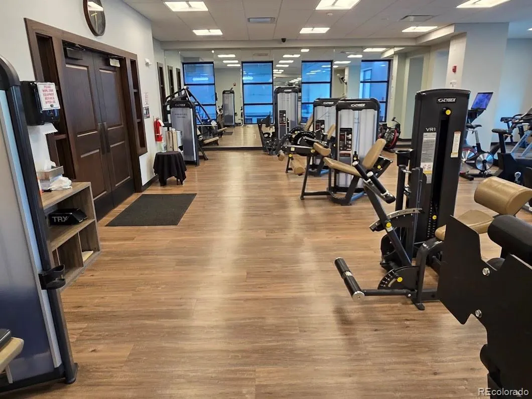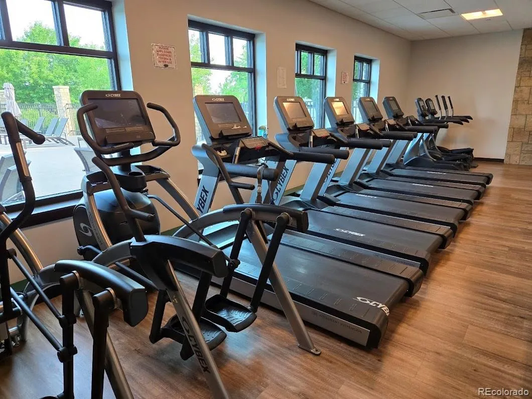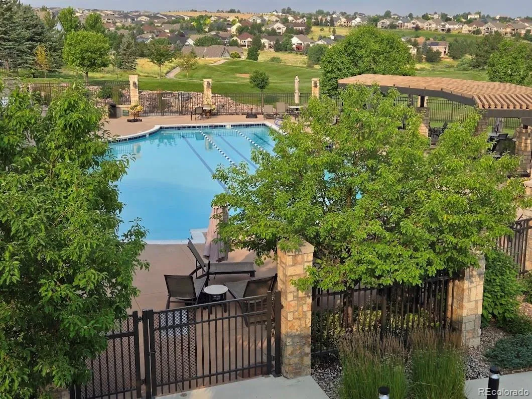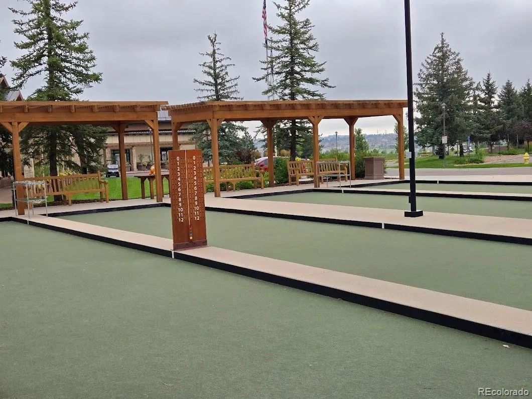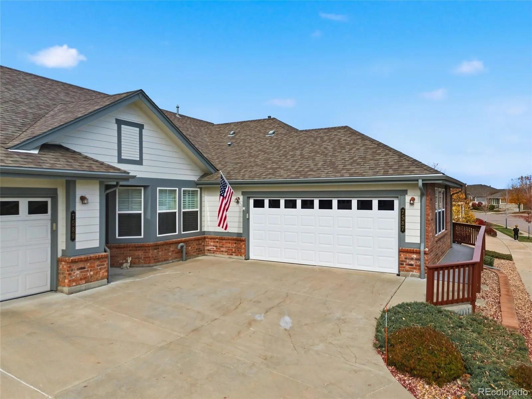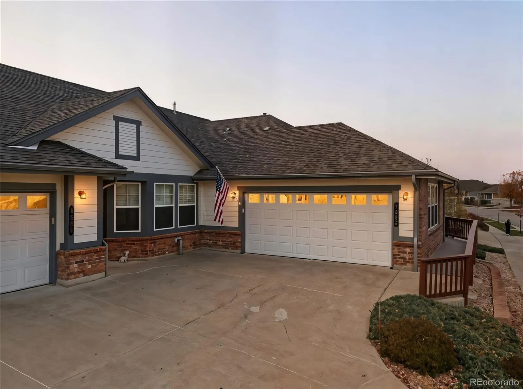Metro Denver Luxury Homes For Sale
Are you looking for a home that gives you or your loved one comfort, safety, and connection? *** You’ll find it here in Heritage Eagle Bend—Aurora’s premier 45+ gated golf community designed for active, secure living. *** A private ramp and spacious Trex-style front deck (about 27′ × 7′) make entry effortless and welcoming for family and friends. *** Inside, the open layout feels bright and easy to navigate, with Cherrywood cabinets, Frigidaire stainless appliances, and a gas range ready for simple, everyday cooking. *** Hardwood floors in the kitchen and dining areas add warmth and durability, while soft carpet in the bedrooms and family room offers cushioned comfort—safe underfoot now and easy to refresh later. *** Plantation shutters add timeless style while helping manage light and energy use. *** The second bedroom greets gentle morning sun—ideal for guests or a caregiver—while the shaded back patio overlooking the greenbelt invites peaceful afternoon relaxation. *** The 2.5-car attached garage (approx. 20′ deep × 24′ wide) provides ample space for storage, hobbies, or a golf cart. *** Heritage Eagle Bend gives families peace of mind with resort-style amenities: clubhouse, restaurant, fitness center, indoor and outdoor pools, golf, tennis, pickleball, and dozens of clubs where neighbors quickly become friends. *** Don’t wait to secure this move-in-ready home before winter and enjoy the lifestyle, comfort, and community your family deserves. Convenient to Southlands, E-470, and DIA (˜27 mi).

