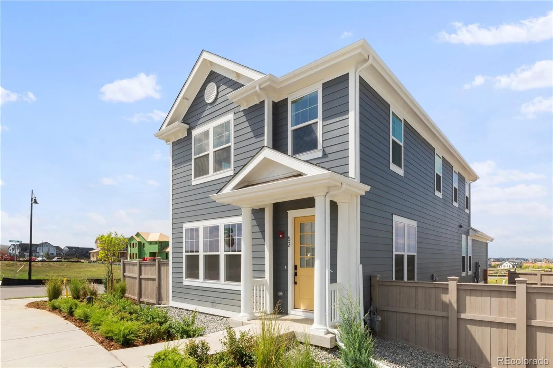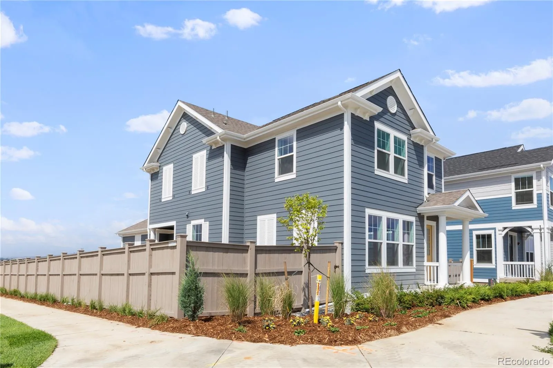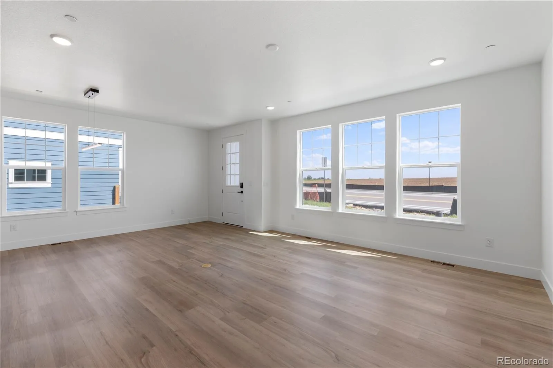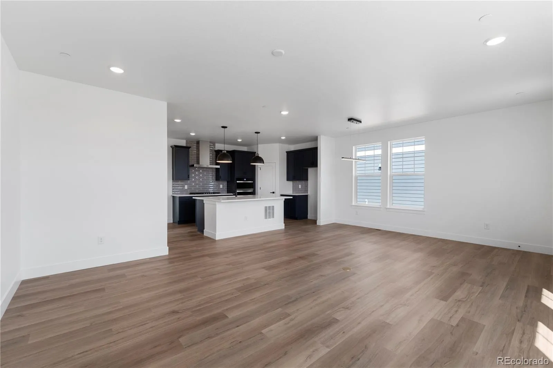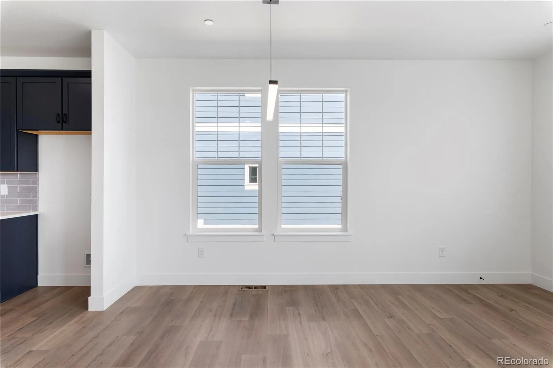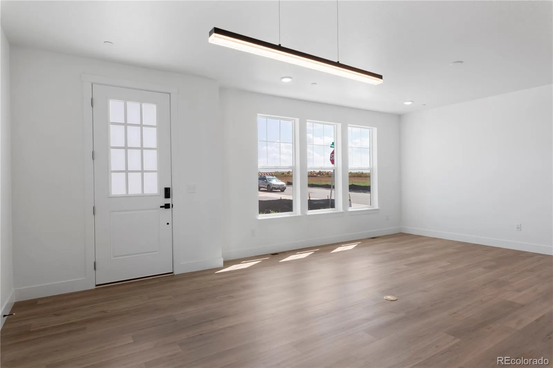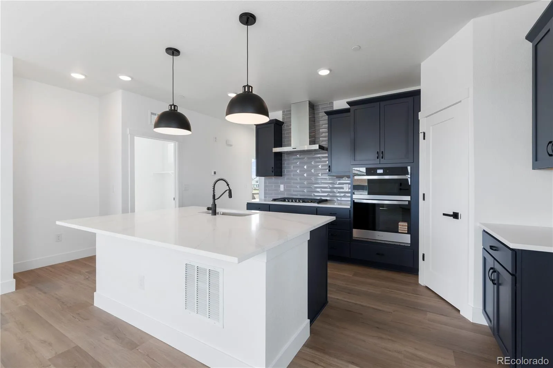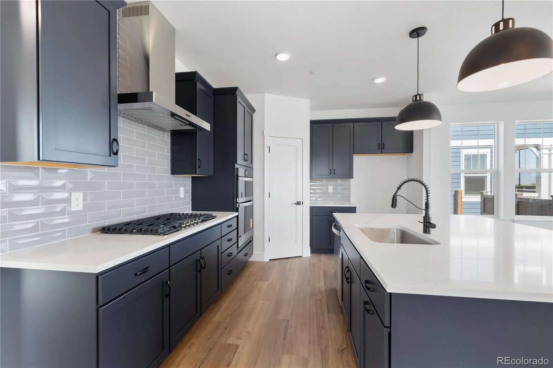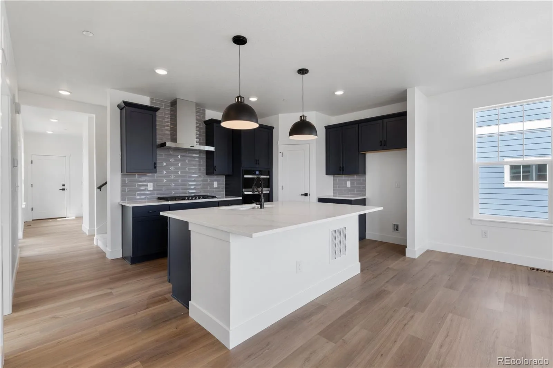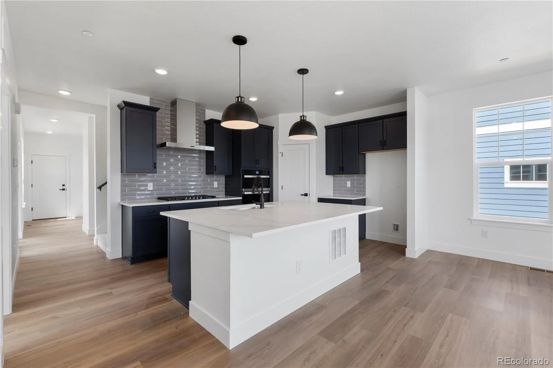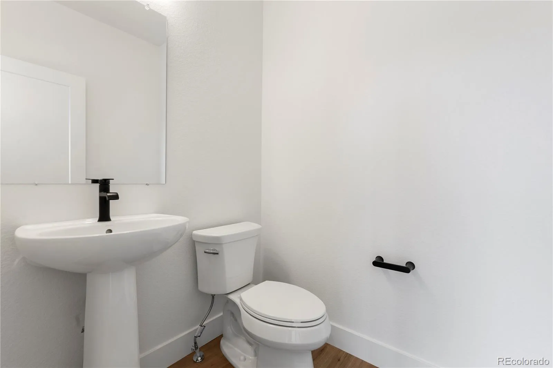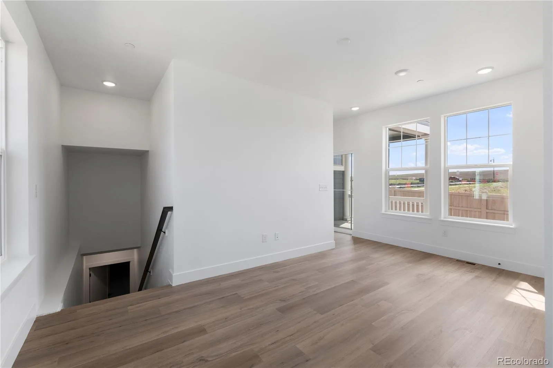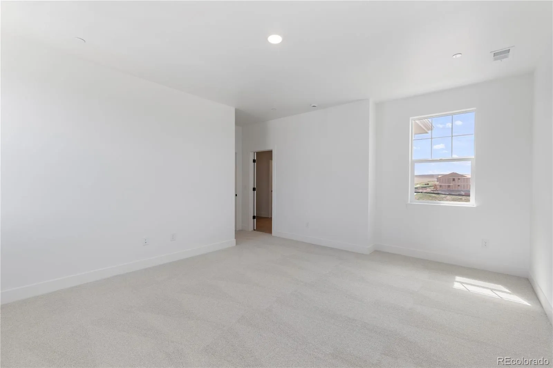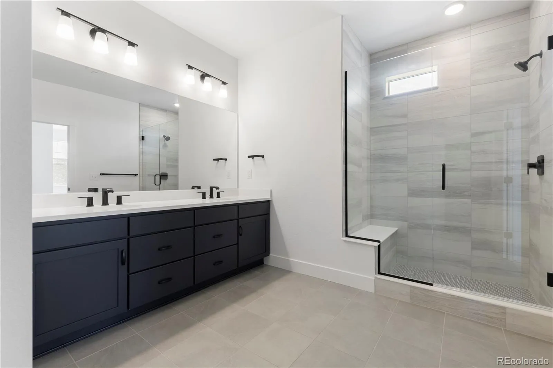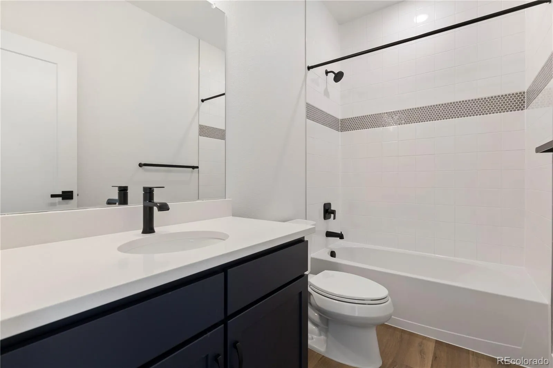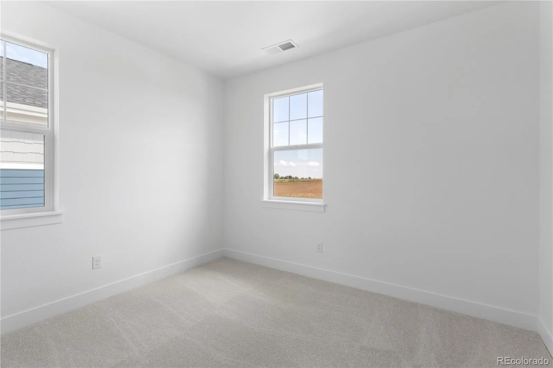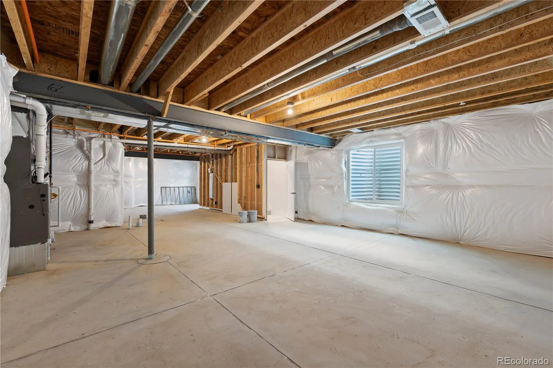Metro Denver Luxury Homes For Sale
Property Description
CORNER PERFECTION–BIG YARD, BIG VIEWS!
The Leadville floorplan offers 2,184 square feet of flexible, two-story living designed to adapt to your lifestyle.
On the main level, enjoy a seamless flow between the great room, casual dining area, and well-appointed kitchen, creating a warm and open space perfect for gatherings or everyday living. A large flex room on the main floor provides the versatility to serve as a home office, playroom, or be converted into a fourth bedroom—ideal for guests or multigenerational living.
Upstairs, you’ll find three comfortable bedrooms, including a private primary suite, along with convenient upstairs laundry and additional storage.
This home comes with an unfinished basement and is on a corner lot!
Features
: Forced Air
: Central Air
: Unfinished
: Partial
: 2
: Shingle
: Public Sewer
Address Map
CO
Weld
Erie
80516
Waterford
62
Street
W106° 59' 26.9''
N40° 2' 34.4''
Additional Information
$105
Monthly
: Frame
Soaring Heights
2
Erie
Yes
Yes
1031 Exchange, Cash, Conventional, Jumbo
: Corner Lot
Soaring Heights
Keller Williams DTC
146721225029
: None
: House
Westerly
$8,000
2025
10/11/2025
2184
Active
Yes
1
St. Vrain Valley RE-1J
St. Vrain Valley RE-1J
St. Vrain Valley RE-1J
11/23/2025
10/11/2025
: Two
Westerly
62 Waterford Street, Erie, CO 80516
3 Bedrooms
3 Total Baths
2,184 Square Feet
$729,000
Listing ID #6576085
Basic Details
Property Type : Residential
Listing Type : For Sale
Listing ID : 6576085
Price : $729,000
Bedrooms : 3
Rooms : 9
Total Baths : 3
Full Bathrooms : 1
3/4 Bathrooms : 1
1/2 Bathrooms : 1
Square Footage : 2,184 Square Feet
Year Built : 2025
Lot Area : 5,158 Acres
Lot Acres : 0.12
Property Sub Type : Single Family Residence
Status : Active
Originating System Name : REcolorado
Agent info
Mortgage Calculator
Contact Agent


