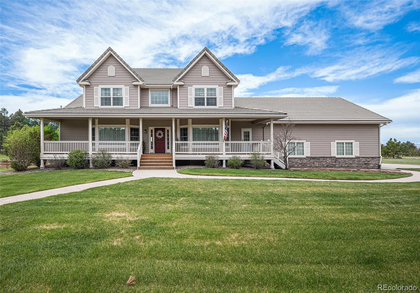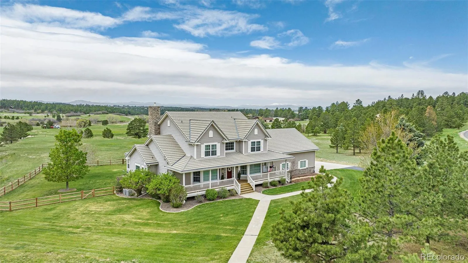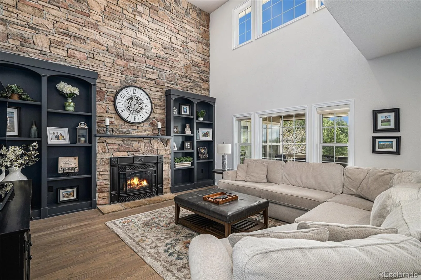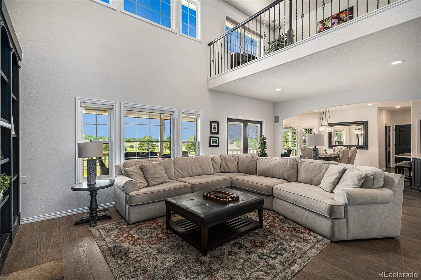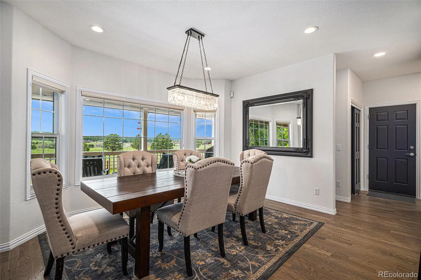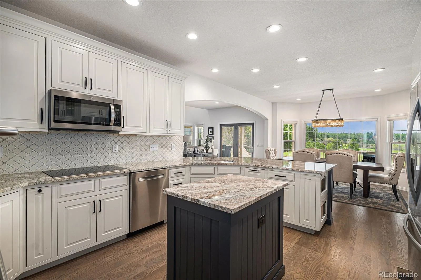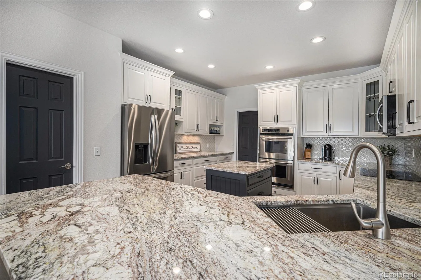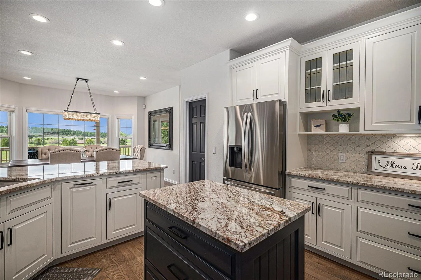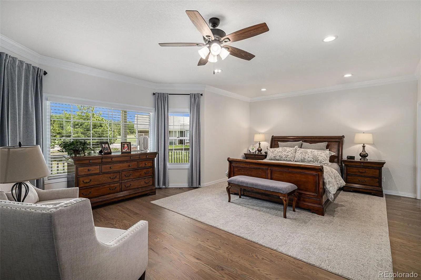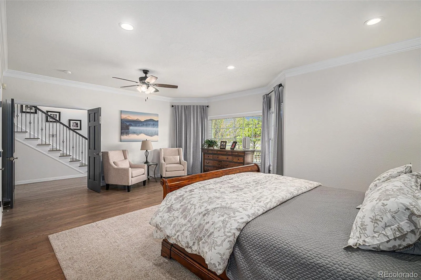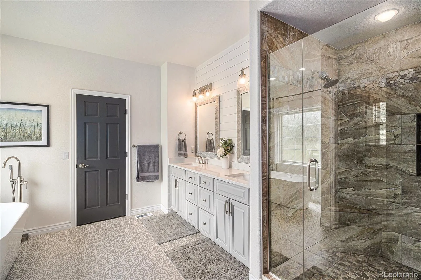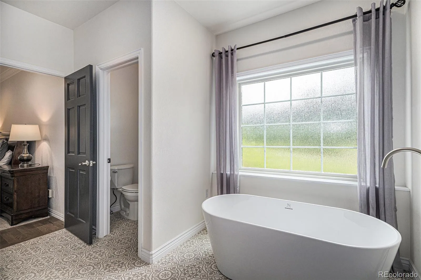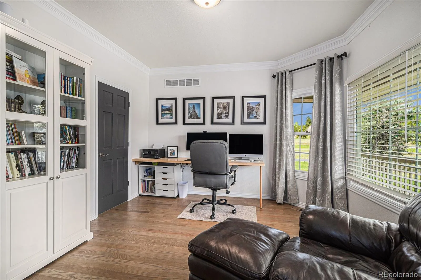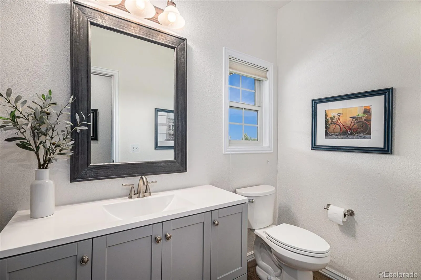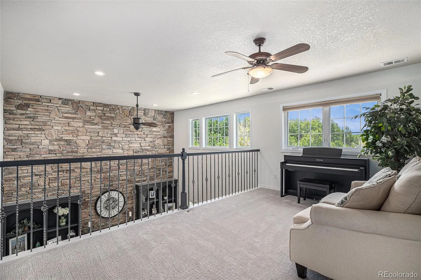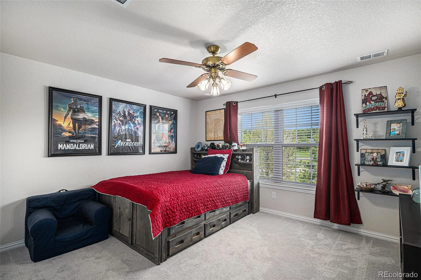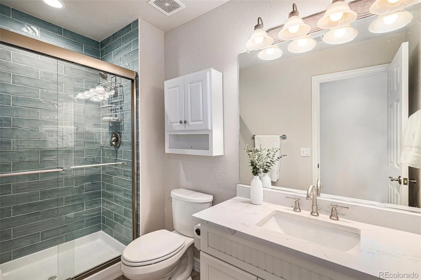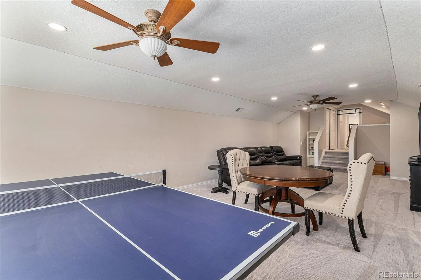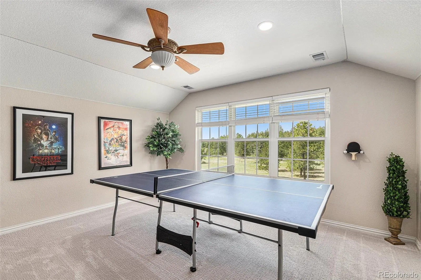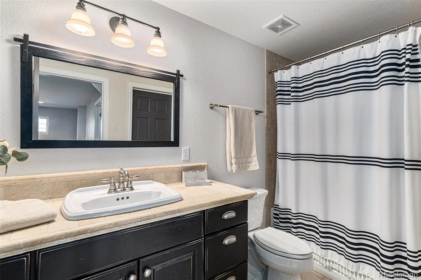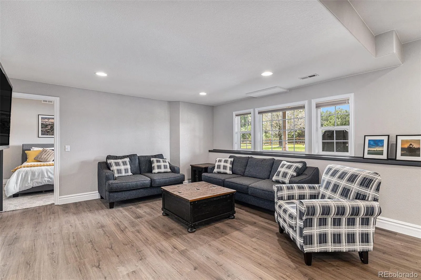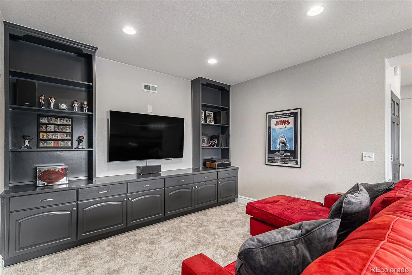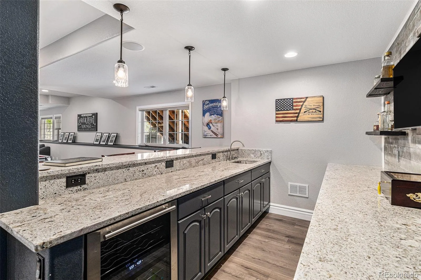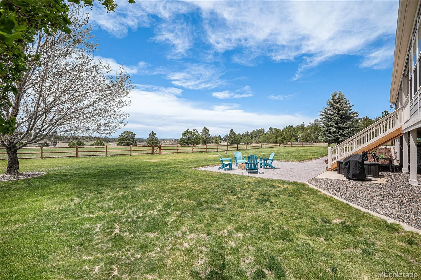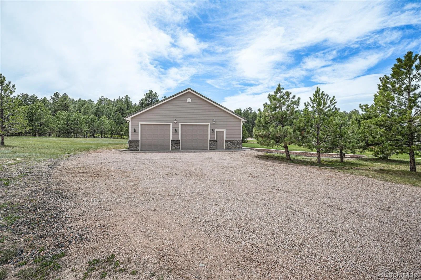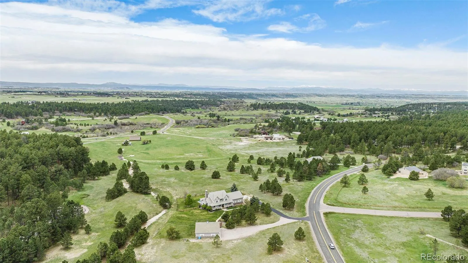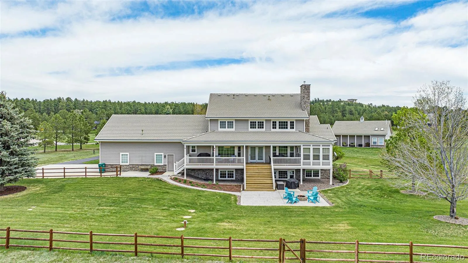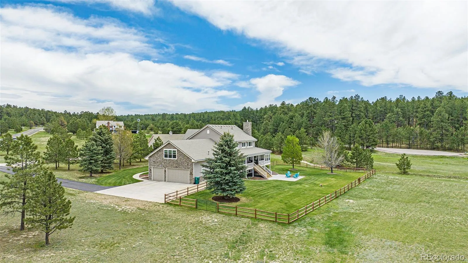Metro Denver Luxury Homes For Sale
Step inside this completely updated home and prepare to be amazed! From the moment you enter, you’ll notice the exquisite floor-to-ceiling finishes and natural light. As you move toward the open great room, the breathtaking views of the Front Range will leave you speechless. The updated kitchen features custom-painted cabinets, new granite countertops, a walk-in pantry, double ovens, and a new refrigerator. With five spacious bedrooms and five bathrooms, everyone will have their own private retreat. The main floor primary bedroom is a true sanctuary, complete with two walk-in closets and an updated bathroom with a relaxing soaking tub. You’ll love the convenience of the large laundry/mudroom, easily accessible from the house, garage, and exterior. A powder room and office complete the main level. Upstairs, you’ll find three additional bedrooms, a functional loft space, and a huge bonus room perfect for a media or hobby room. The garden-level basement is flooded with natural light and is ideal for entertaining or hosting game day, with a beautiful bar and media space. The oversized, attached three-car garage is finished and heated, providing ample space for your vehicles. The detached garage/outbuilding is a versatile space, perfect for additional vehicles, toys, or projects. It’s finished, well-lit, and heated, with access to water and a tankless water heater. You’ll also appreciate the workshop room for extra organization. Surrounded by ponderosa pines, this diverse property offers a usable lot where you can enjoy open meadows or even add horses. The oversized, covered porches on the front and back of the home, as well as the large patio space in the backyard, offer endless opportunities for entertaining. Imagine starting each day with a quiet cup of coffee and ending each evening with cozy sunsets and panoramic views of the Front Range. This is Colorado living at its finest!

