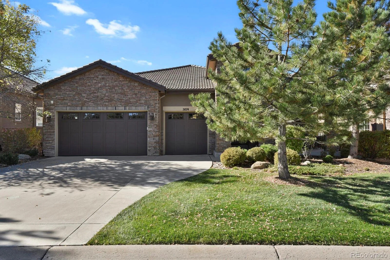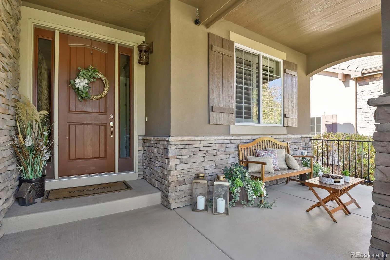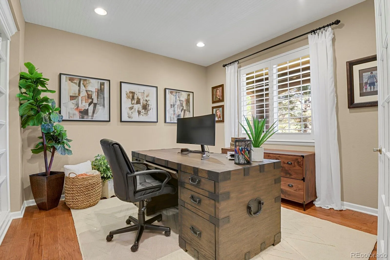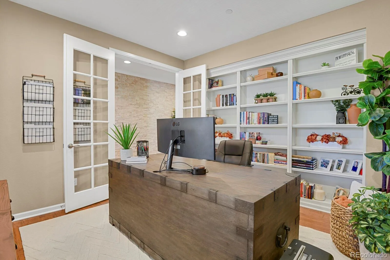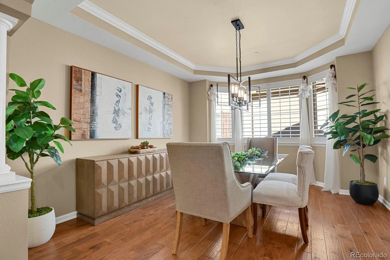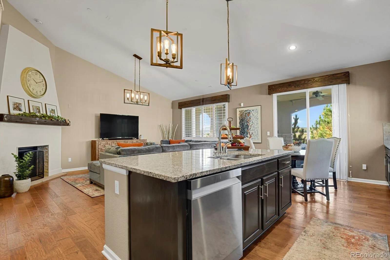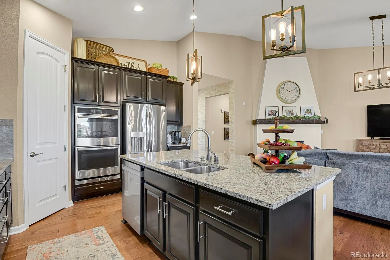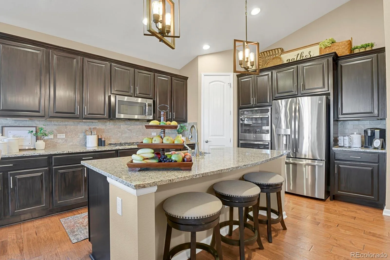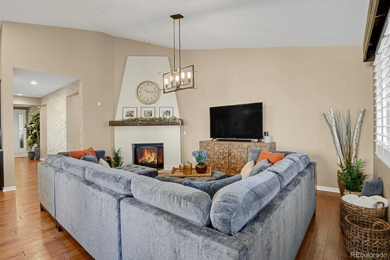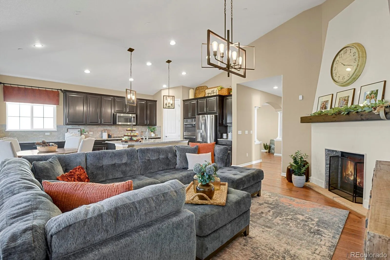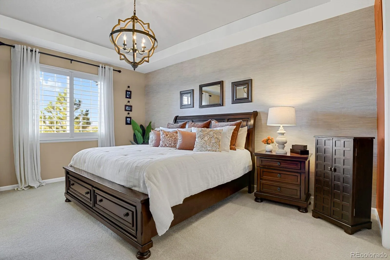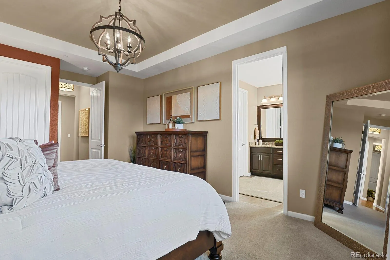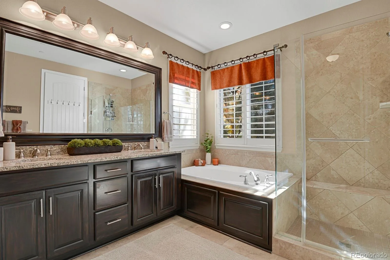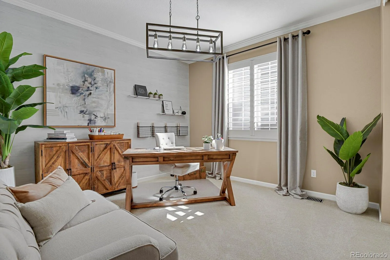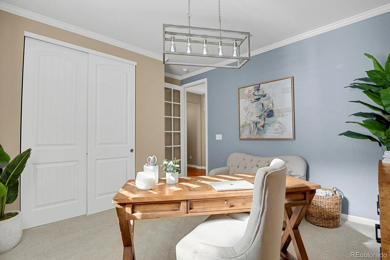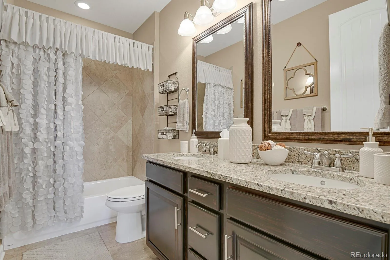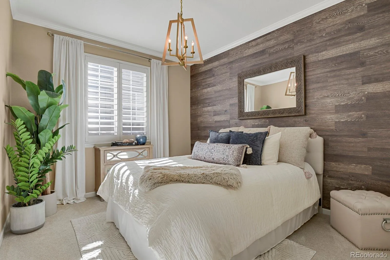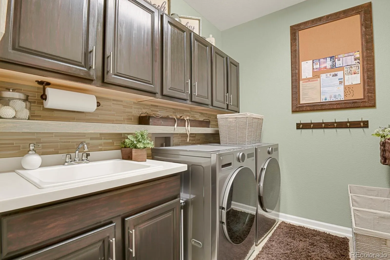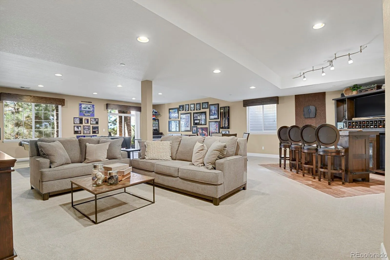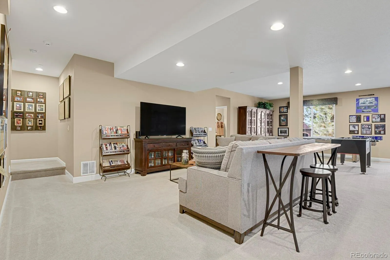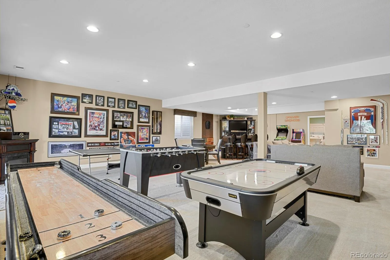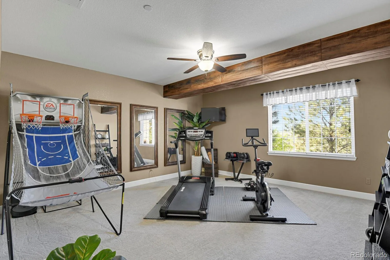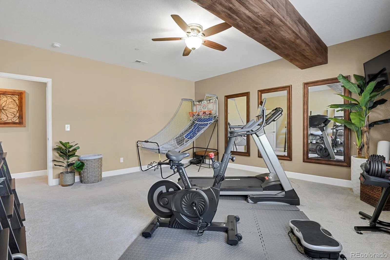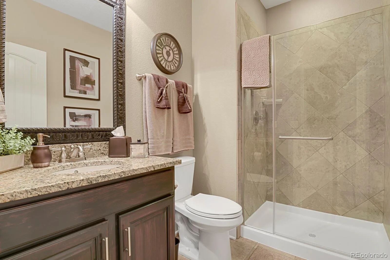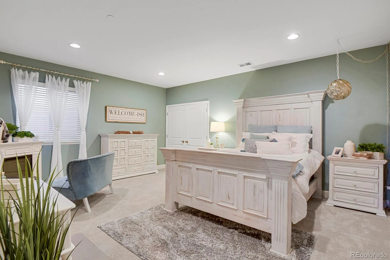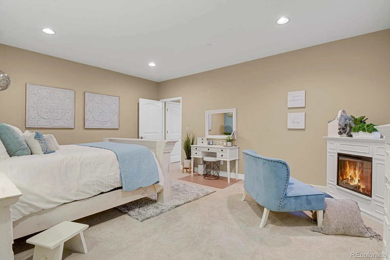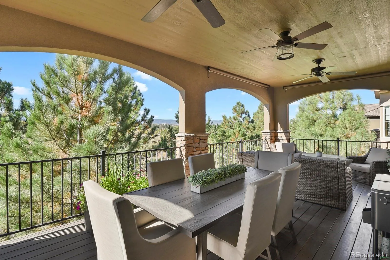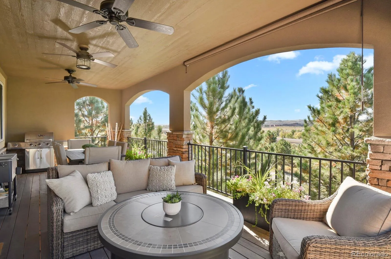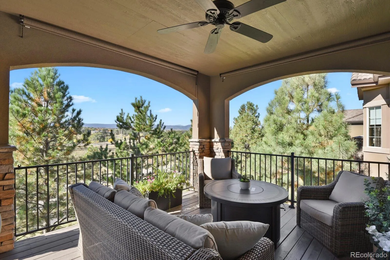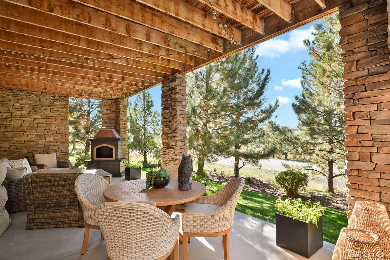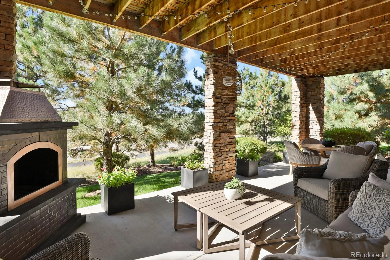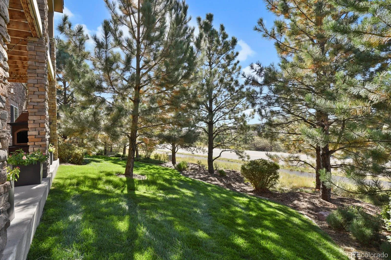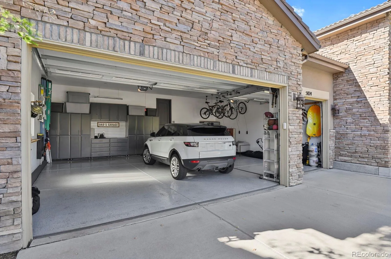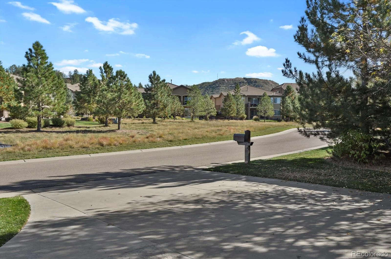Metro Denver Luxury Homes For Sale
Located in the prestigious gated community of Castle Pines Village, this Richmond American Doris model blends timeless architecture with modern design and upscale finishes. Set in one of Douglas County’s most desirable neighborhoods—known for its scenic trails, fitness centers, pools, and private parks maintained by the HOA—this home offers approximately 4,300 finished sq. ft. of refined living.
A thoughtful layout includes a study with French doors and a shiplap ceiling, a dining room with coffered ceiling and painted accent nook, and a great room centered around a beautifully redesigned fireplace with a custom accent wall. The gourmet kitchen showcases refinished cabinetry, granite countertops, and upgraded lighting that flows seamlessly into the main living spaces.
Upstairs, the serene primary suite offers a coffered ceiling with accent paint and a deluxe bath featuring a rock-accent wall, frameless glass shower, and upgraded cabinetry. Additional bedrooms highlight crown molding, wood-look accent walls, and custom details, with one serving as a stylish second office.
The finished walkout basement includes new plush carpet and padding, a bar area with enhanced flooring and lighting, and two spacious bedrooms. Outdoor living features a covered deck with ceiling fans and roll-up shades, a lower patio with string lights, and professionally landscaped grounds with trees, perennials, and rock-work for drainage—all in the unmatched setting of Castle Pines Village.
Castle Pines Village residents enjoy a premier lifestyle with 24-hour security, miles of scenic trails, swimming pools, tennis and pickleball courts, and a true sense of community. This home stands out for its thoughtful design, craftsmanship, and location—offering luxury living within one of Colorado’s most distinguished neighborhoods.


