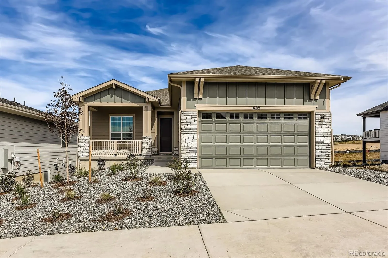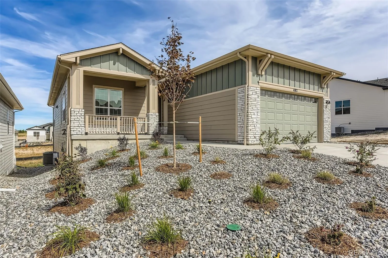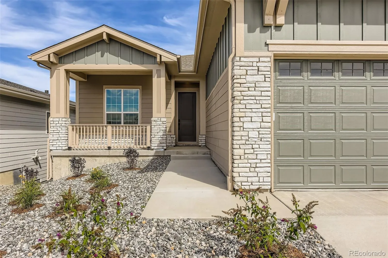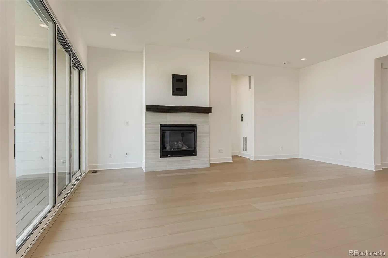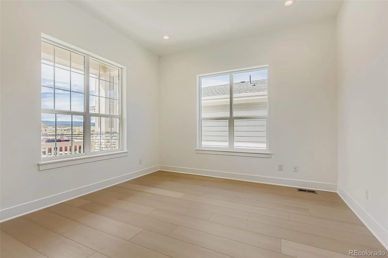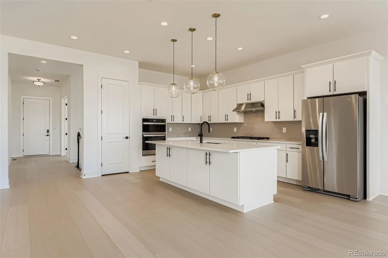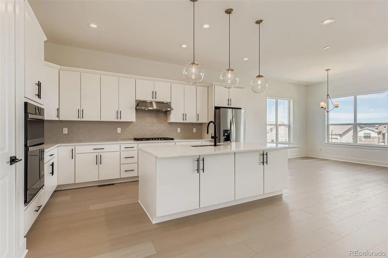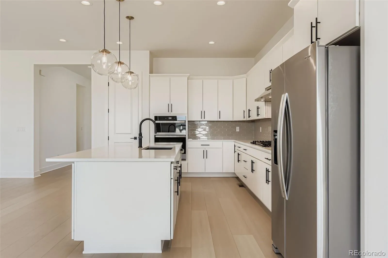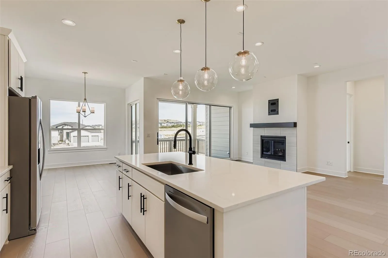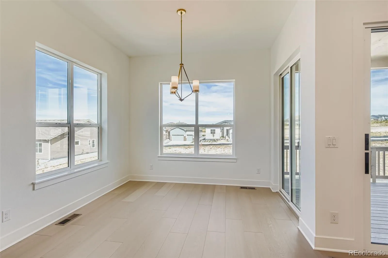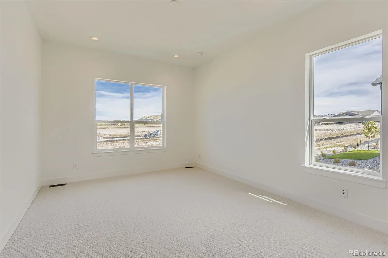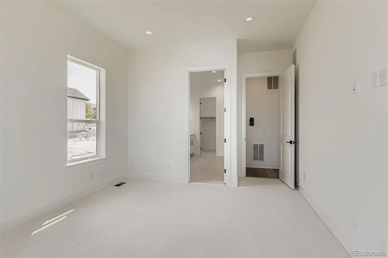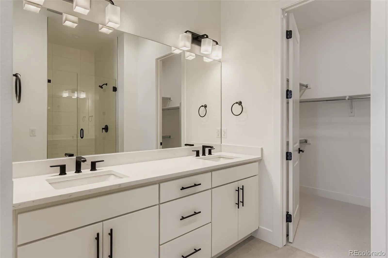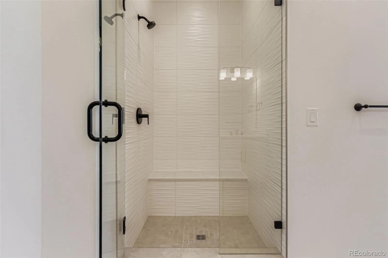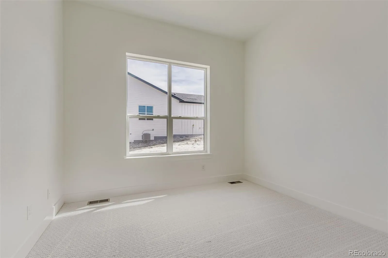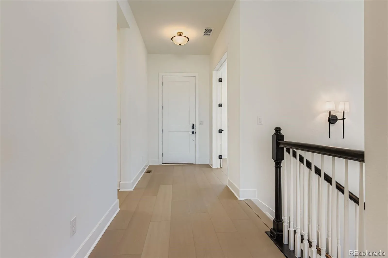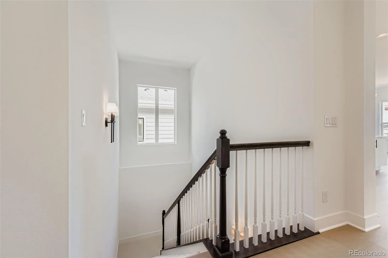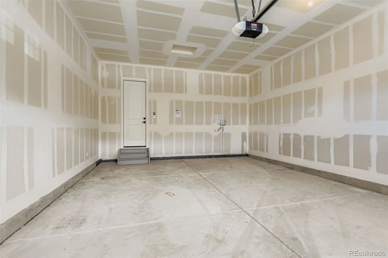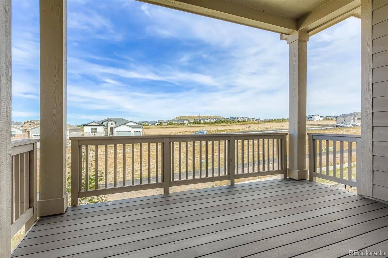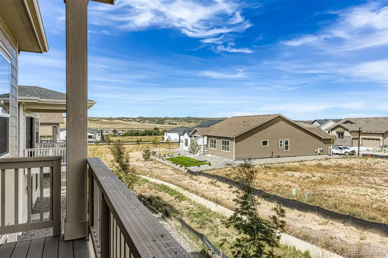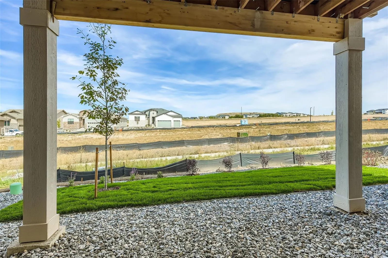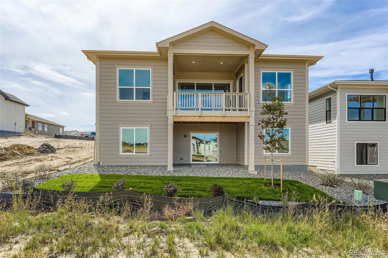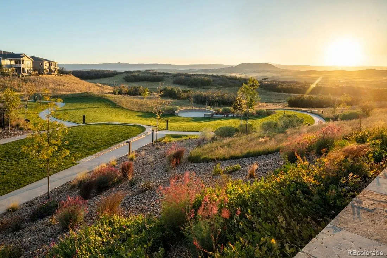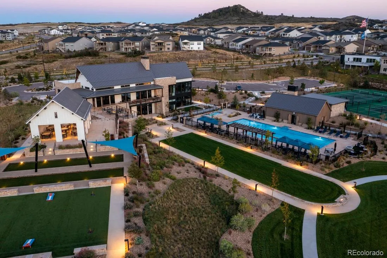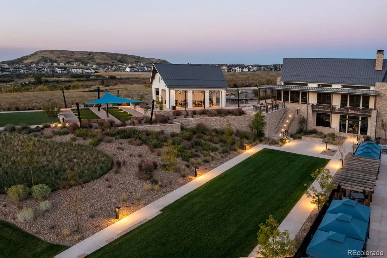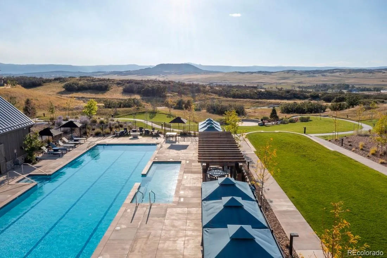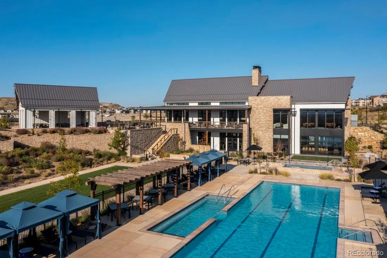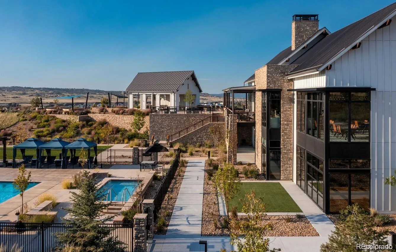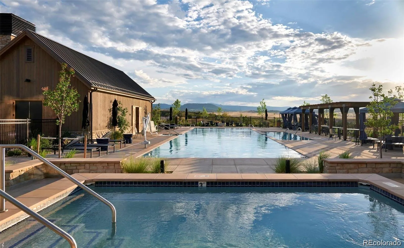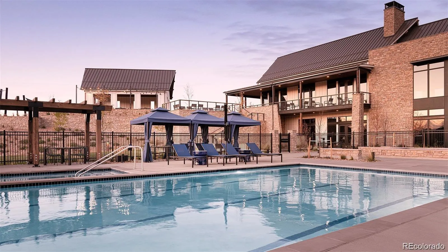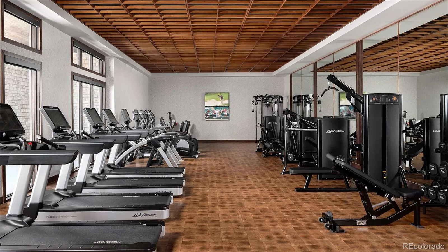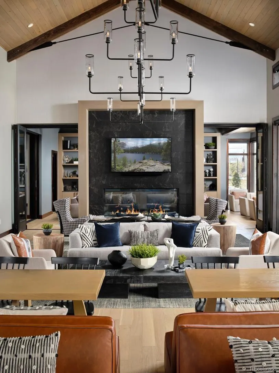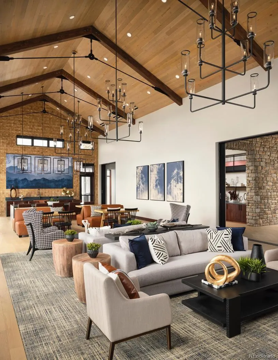Metro Denver Luxury Homes For Sale
Brand New Toll Brothers Home – Carson Classic is Ready Now! Experience Active 55+ Living at Its Finest.
Embrace convenient main-level living in the versatile Carson plan, featuring a bright, walkout basement with scenic views backing to native green space. A stylish front porch provides a peaceful space to relax and enjoy the day. The extended garage offers ample storage and added convenience. Enjoy seamless indoor-outdoor flow with multi-panel stacking doors that open to an expanded covered deck—perfect for entertaining. Inside, a cozy gas fireplace with logs and mantel anchors the living space, while traditional French doors open to the study. The chef’s kitchen is thoughtfully equipped with a 36″ gas cooktop, wall oven, and refrigerator included.
Located in a vibrant 55+ community, this home offers access to a beautifully appointed clubhouse featuring tennis and pickleball courts, a seasonal outdoor pool, a year-round hot tub, and a state-of-the-art fitness center. Residents enjoy a wide range of social clubs, planned activities, and events designed to foster connection and support an active lifestyle. Limited-time special financing available—contact sales representative for details.

