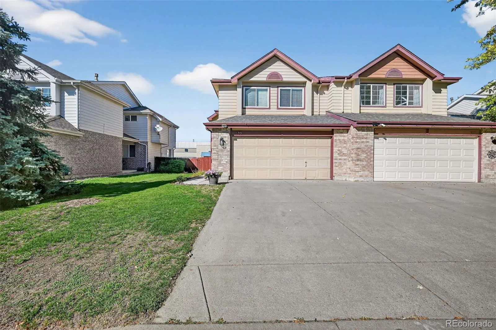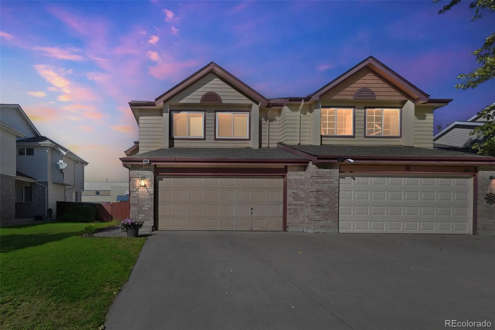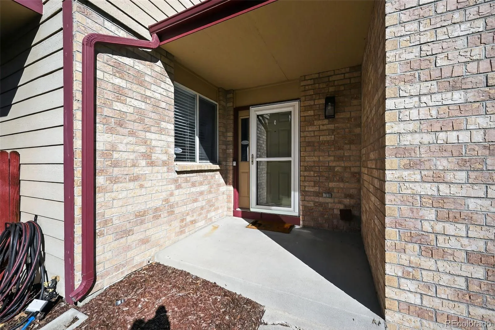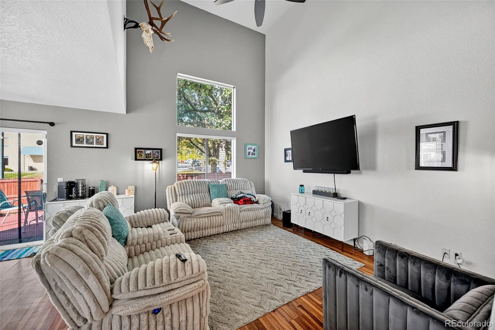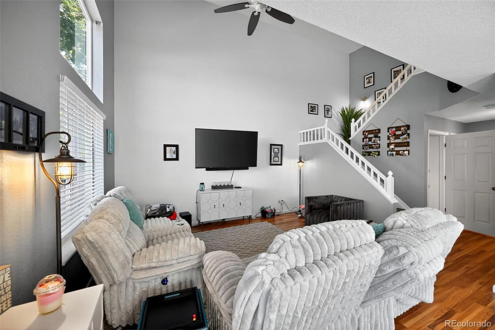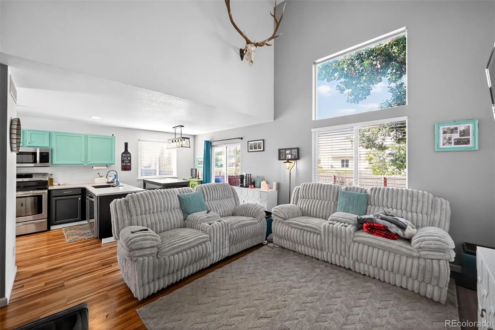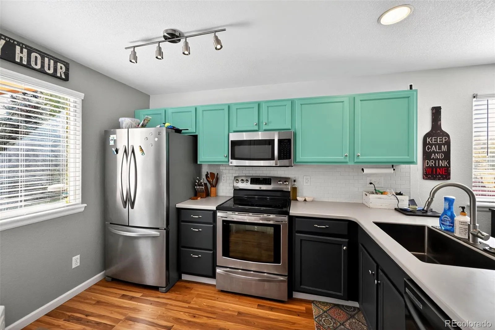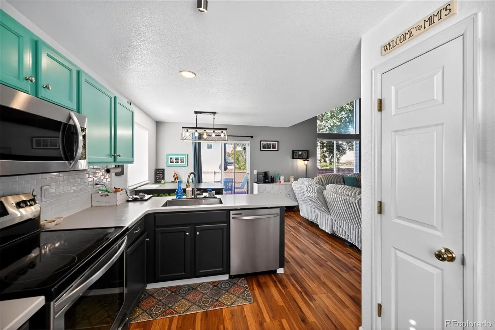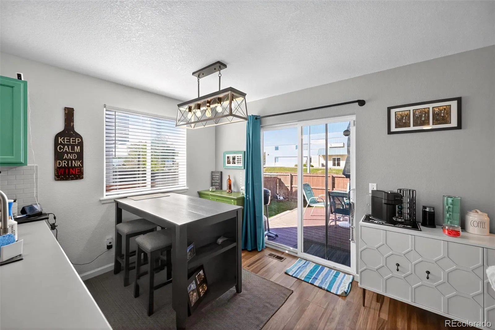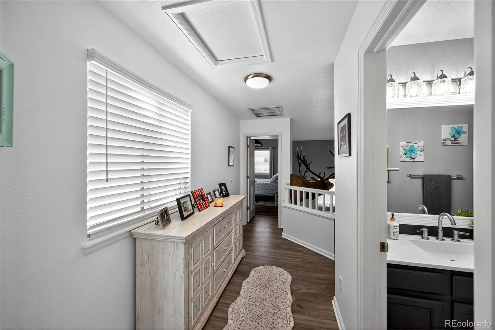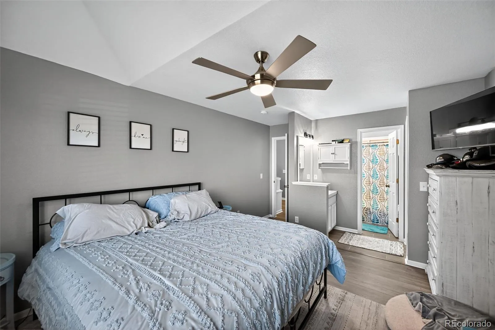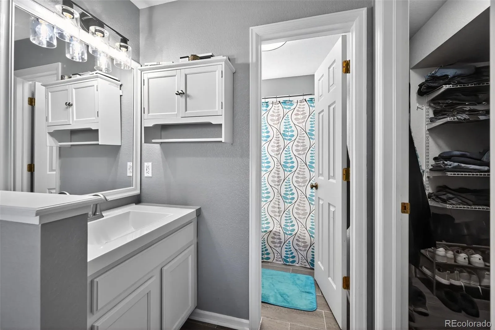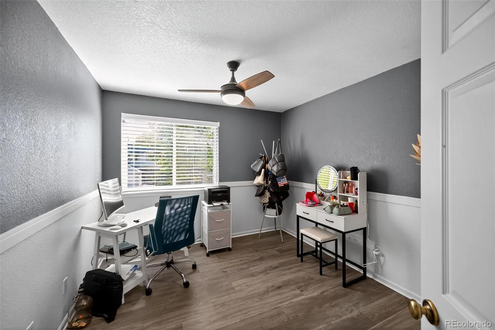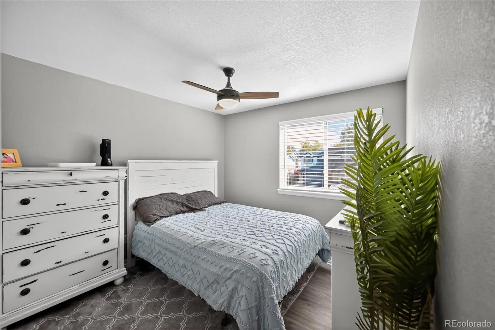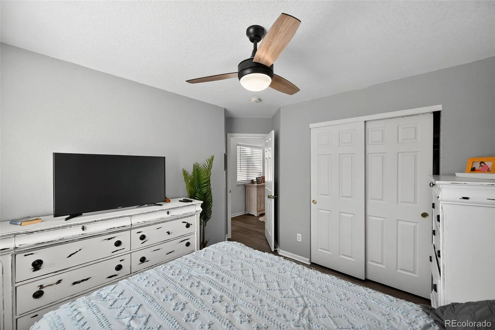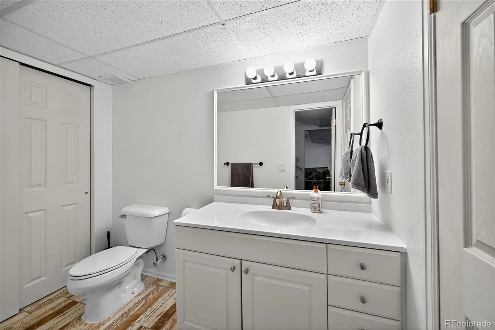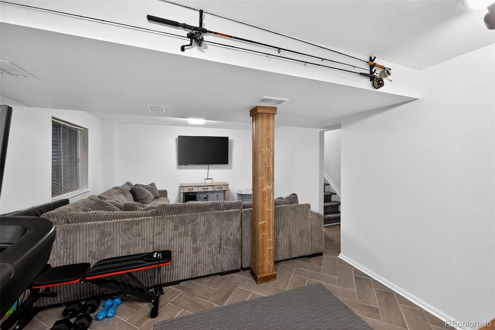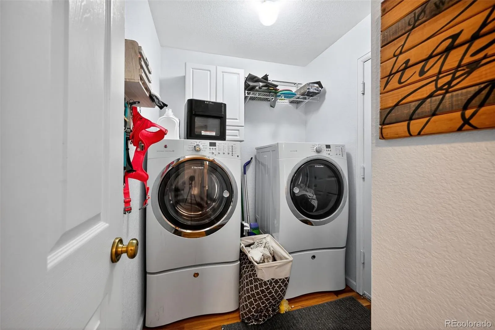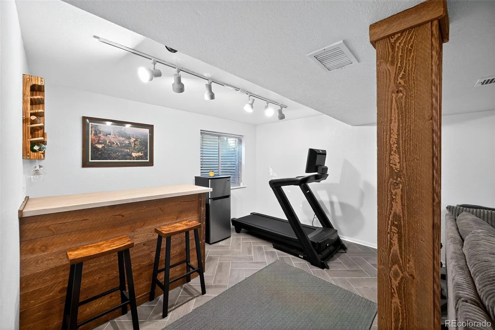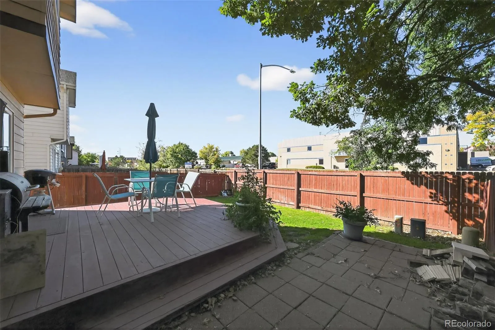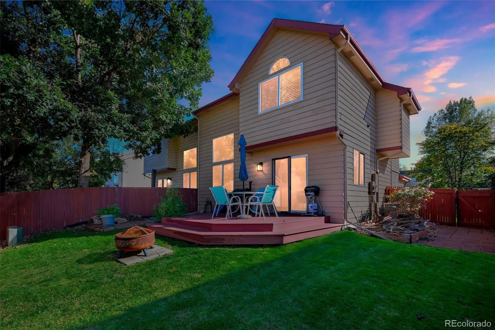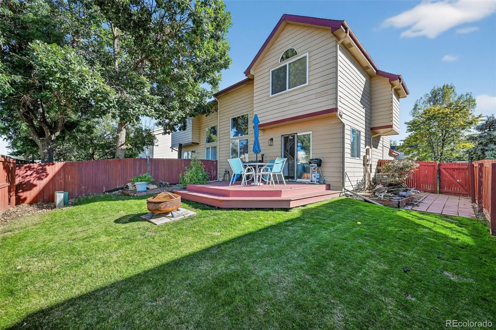Metro Denver Luxury Homes For Sale
Beautifully updated home in desirable Huron Crossing! Nearly every inch of this 3-bed, 4-bath home has been upgraded, featuring fresh interior paint, new flooring throughout (tile in bathrooms and basement, laminate in living areas), and stylish new lighting. The remodeled kitchen offers solid-surface countertops, new sinks and faucets, and a new dishwasher. Bathrooms and vanities have been refreshed with new sinks, faucets, and countertops. Additional highlights include a built-in bar, upgraded staircase, repainted deck, and a brand-new sprinkler system. The finished basement adds extra living space and a half bath, perfect for a home office, gym, or guest area. Enjoy a fenced backyard, two-car garage, and convenient access to parks, shopping, and major highways. Move-in ready with quality updates throughout!

