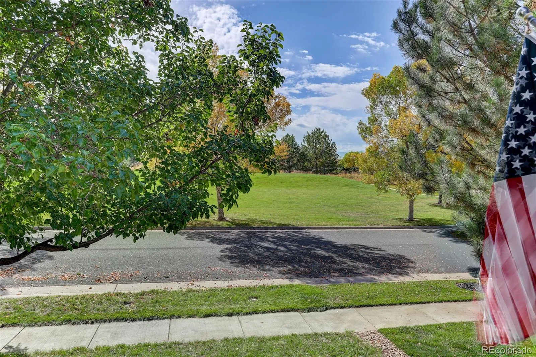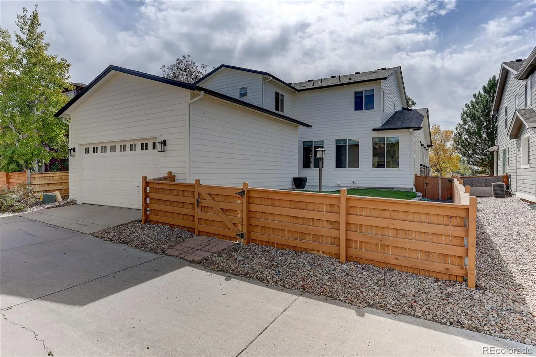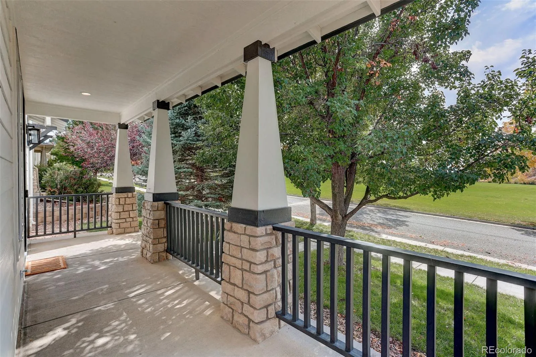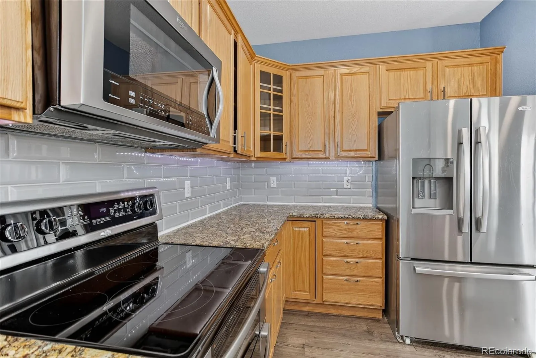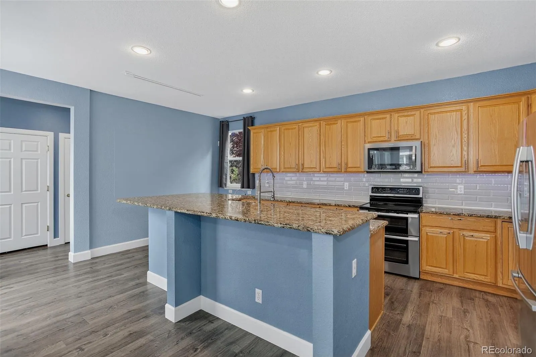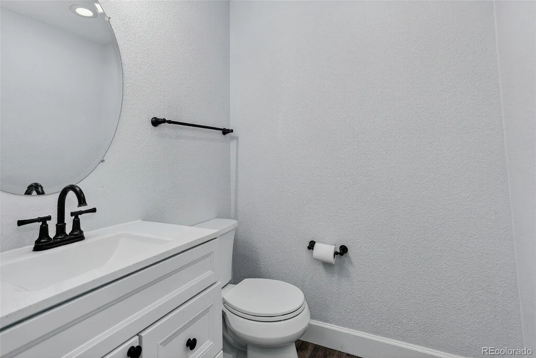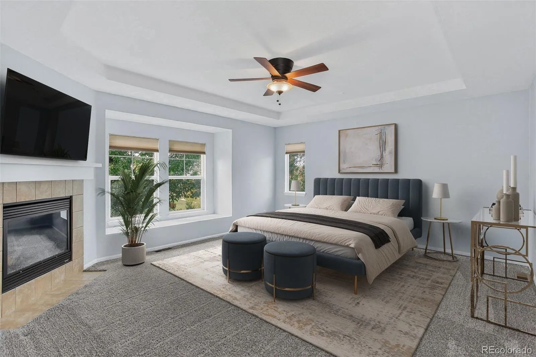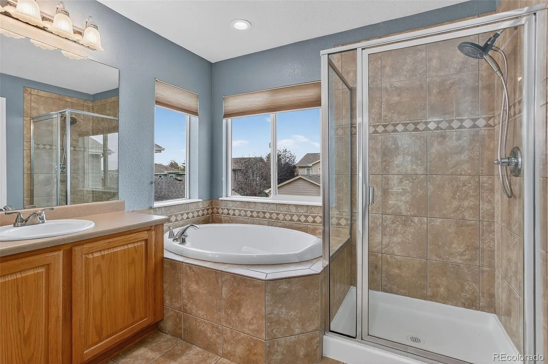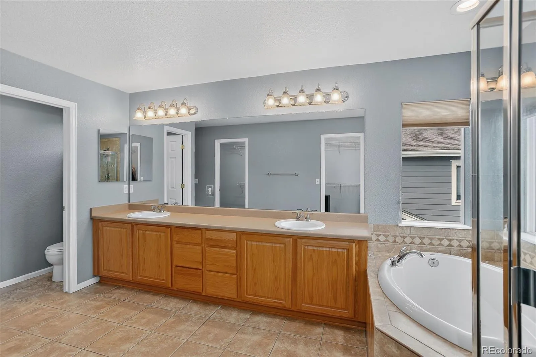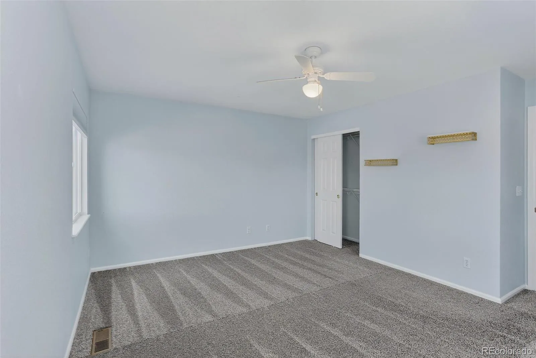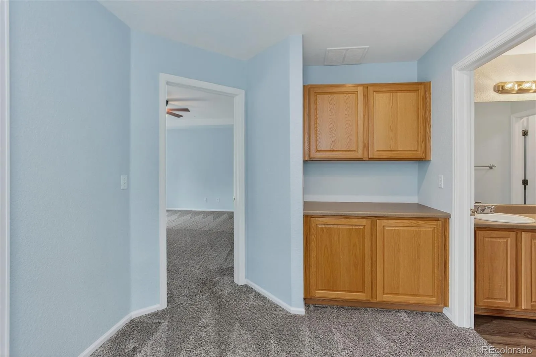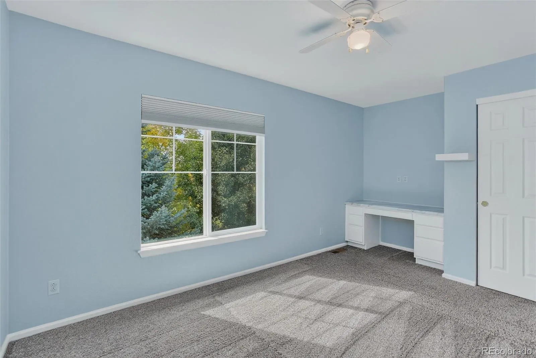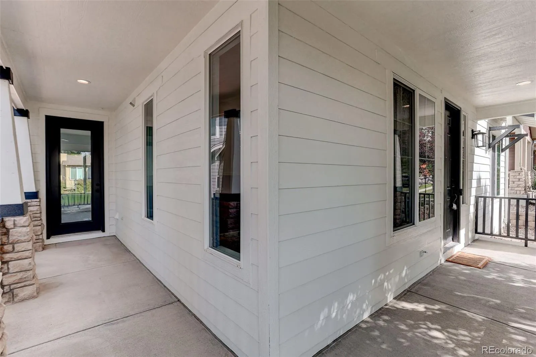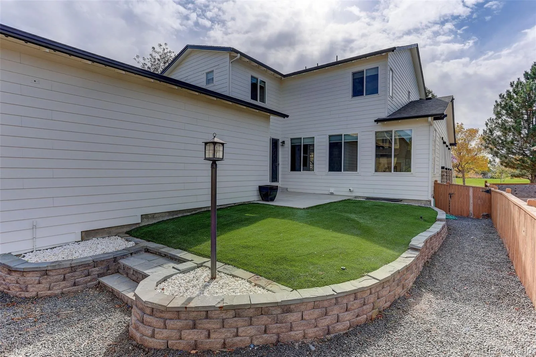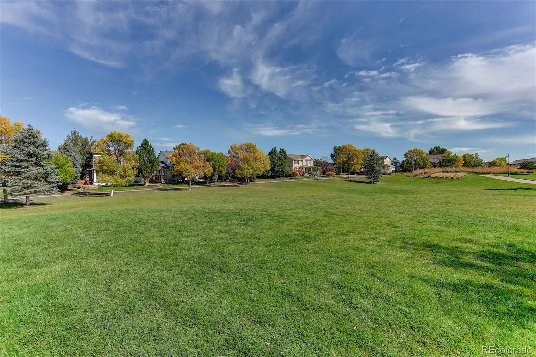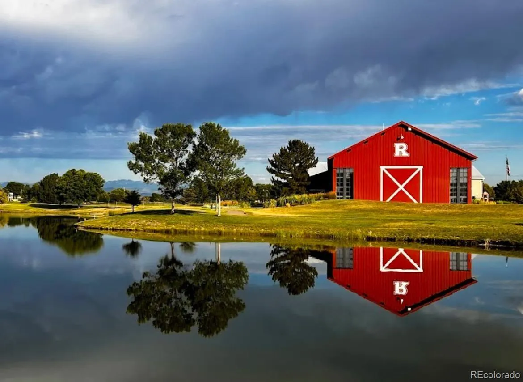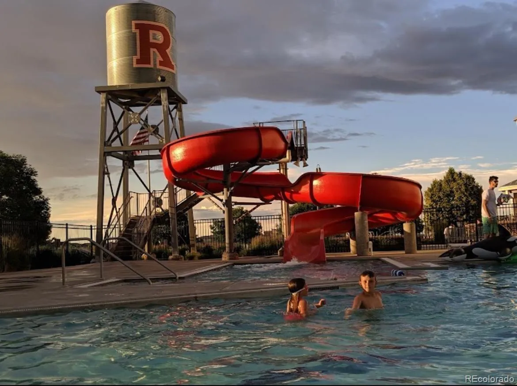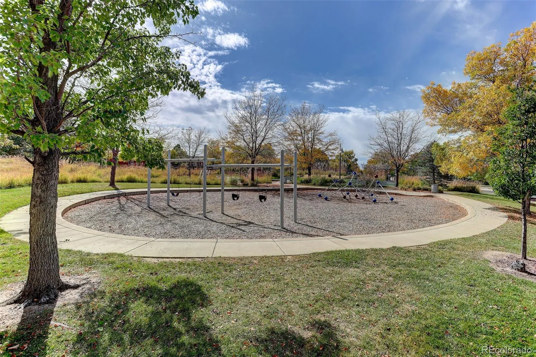Metro Denver Luxury Homes For Sale
House Hunting? Add this big beauty to your tour and you won’t be disappointed. You will notice the fantastic curb appeal of this beautiful, welcoming property, directly across the street from a neighborhood park! Mature landscaping, privacy and shade, lead you to the peaceful covered front porch. Through the front door be wowed by a beautiful formal dining area that could easily transform into a den or study. Across the foyer enjoy a large flex space perfect for an office or play area. The kitchen and adjoining family area are something to behold. Let the warm, bright, flowing, expanse of this space sink in as you check out the custom granite counters and back splash, stainless appliances, huge kitchen island, the massive amount of cabinet and counter space, and the eat in nook area. The kitchen flows into grand family area with a warm fireplace, huge windows that look into the back patio/yard, and access to the covered ranch style front porch. Retreat to your oasis at home in a gorgeous primary bedroom retreat with another fireplace, coved ceilings, an large ensuite 5 piece bath and his and hers walk in closet. The upstairs bedrooms are large, large, with tons of natural light and room to grow. A second large upstairs bath offers two sinks and a separate shower/toilet area. Wait! there is more, the partially finished basement offers a massive equity builder option, the large garage offers tons of storage space with high ceilings and paved alley access, the large back yard is fully fenced, and is zero maintenance artificial turf. This home is clean! well maintained, ready to go and offers custom paint, lighting, and flooring throughout. All of this with a serene setting, featuring a park across the street, and easy access to a rec center and pool, recreation, schools, restaurants, shopping, entertainment and commerce. Add this property to your showing list!

