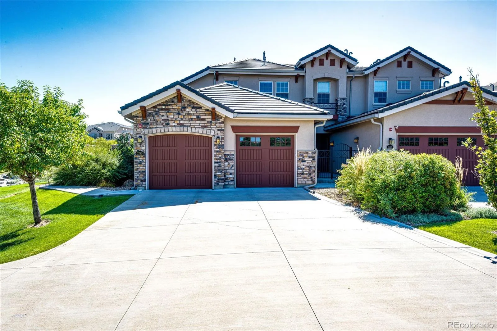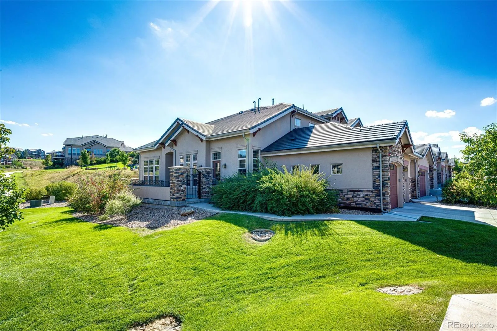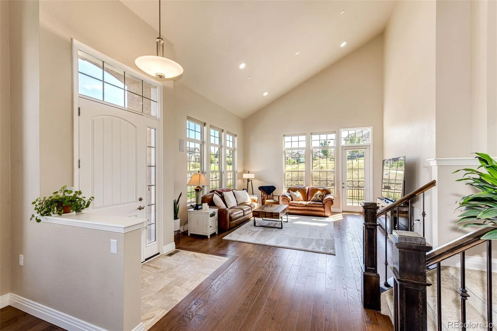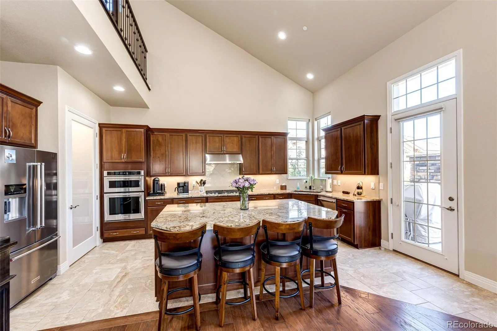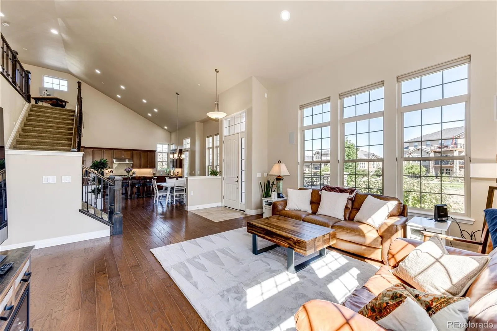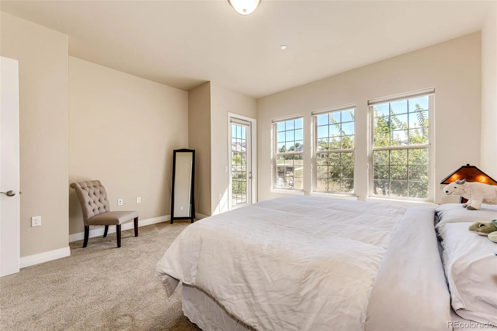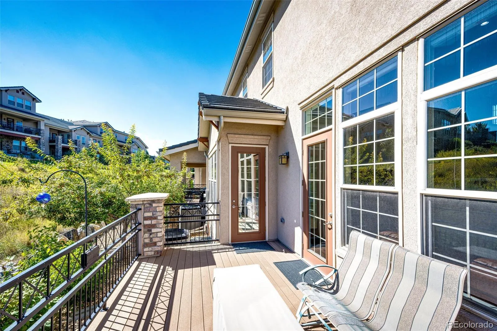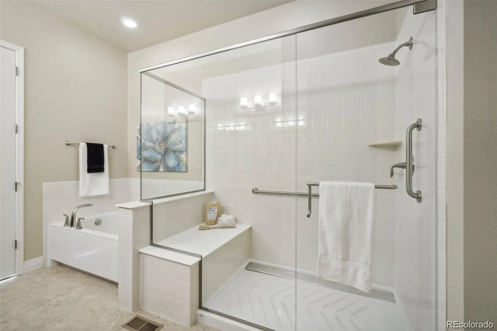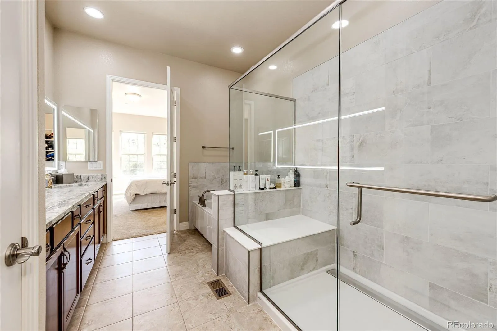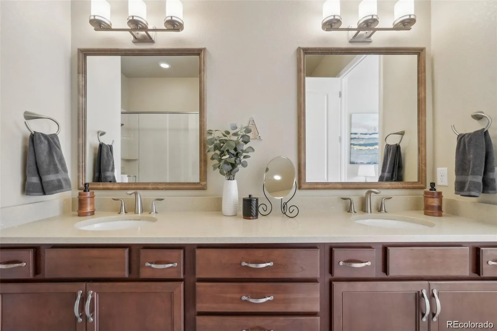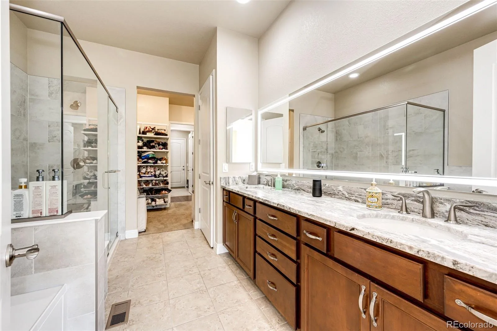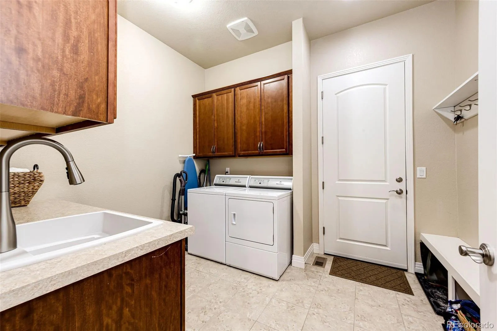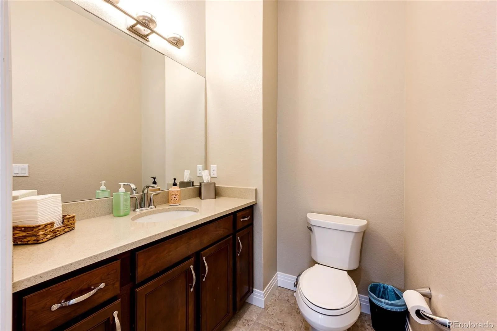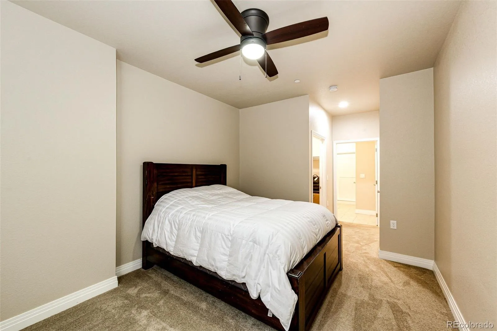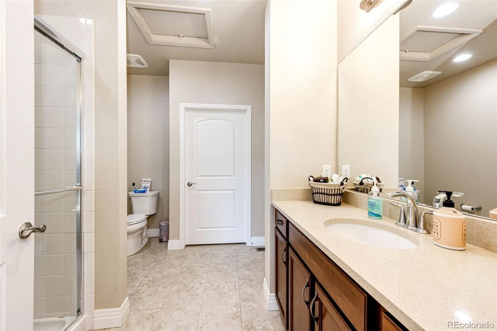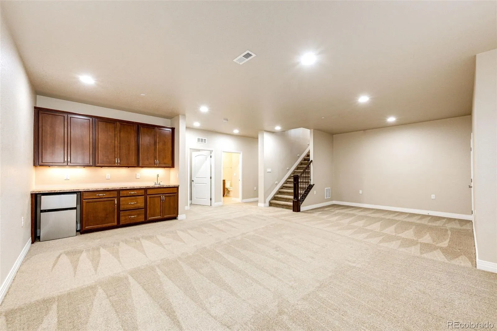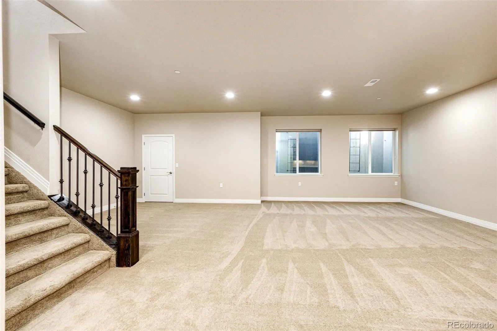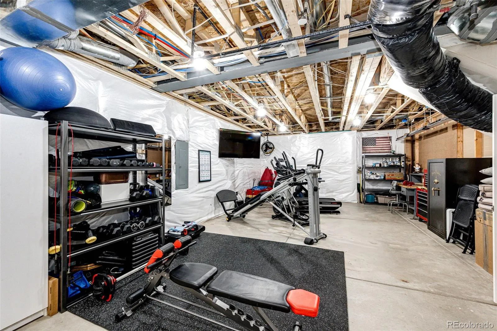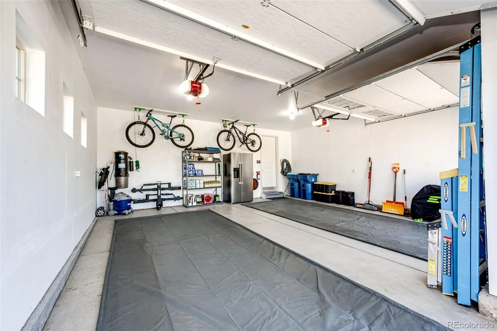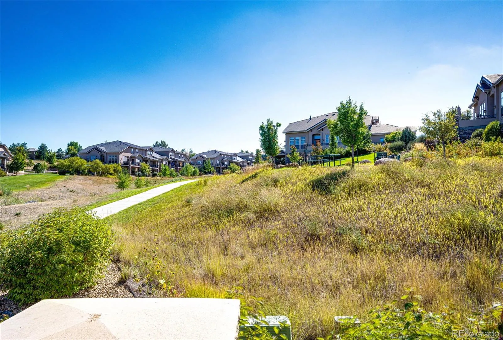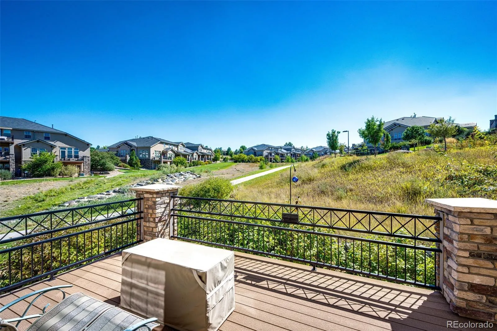Metro Denver Luxury Homes For Sale
Discover this stunning end-unit luxury townhome in the heart of Superior, featuring the highly sought-after Waterfall floor
plan—a rarity within the community. Step inside through elegant iron gates to a charming front courtyard with peaceful greenbelt views, perfect for relaxing afternoons. As you enter the home, you’ll be captivated by the dramatic, two-story vaulted ceilings that flood the space with natural light from towering windows, creating an open, airy feel. The living room is a true showstopper, with vaulted ceilings and a large deck that overlooks a serene walking trail. The gourmet kitchen is a chef’s delight, equipped with premium stainless steel appliances, a walk-in pantry, and an oversized prep island with a breakfast bar—ideal for casual dining and entertaining. Enjoy the ease of a main-level primary suite with private deck access, offering a tranquil retreat. The suite features a spa-like 5-piece bath, recently updated with an executive shower, new enclosure tile, soaking tub, and an expansive walk-in closet with direct access to the laundry room for added convenience. On the upper level is a versatile loft area that offers an ideal space for a home office or creative workspace. The second bedroom on this level is generously sized, featuring its own ensuite bath for privacy and comfort. The lower level is designed for ultimate relaxation and entertainment, featuring a sprawling family room, wet
bar, an additional guest suite, massive flex space (optional gym, hobby room), and abundant storage space. Enjoy the benefits of
low-maintenance living with unbeatable access to top-rated restaurants, shopping, and the vibrant city just minutes away from Boulder. This home offers a perfect blend of luxury, convenience, and an exceptional location—don’t miss the chance to make it yours!

