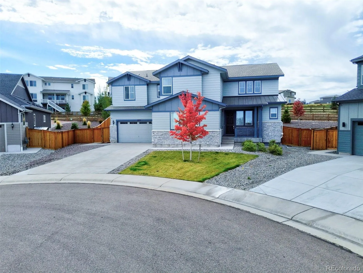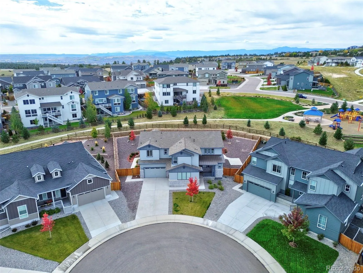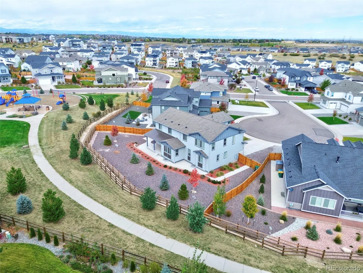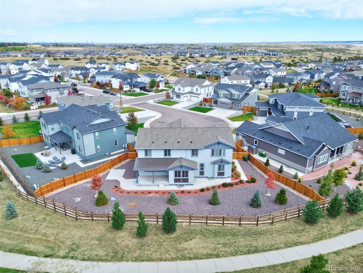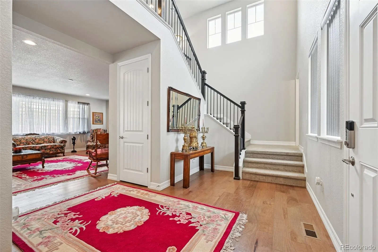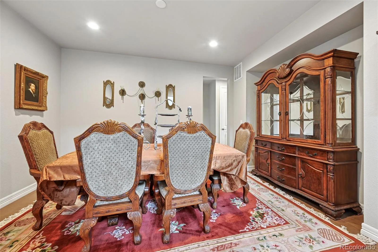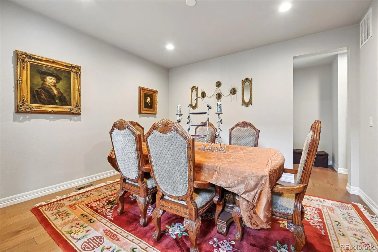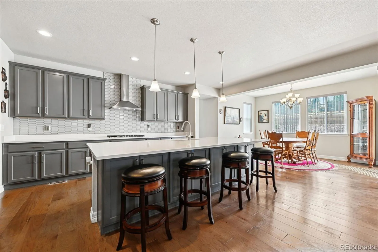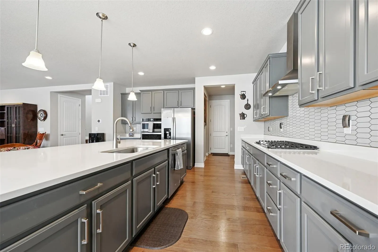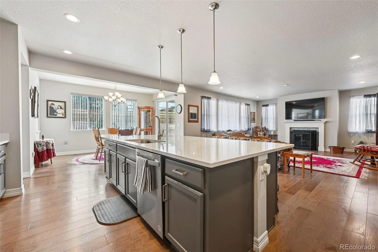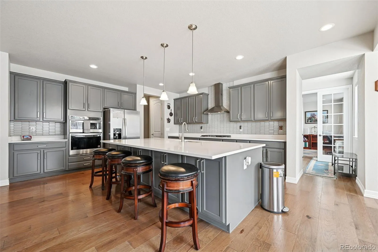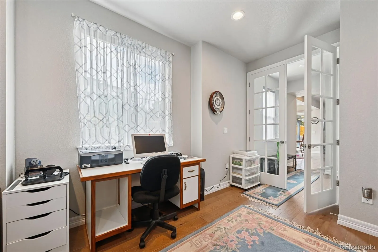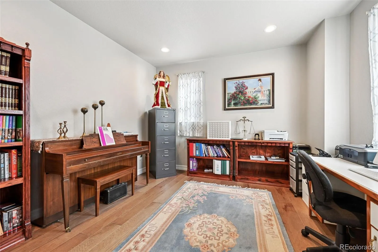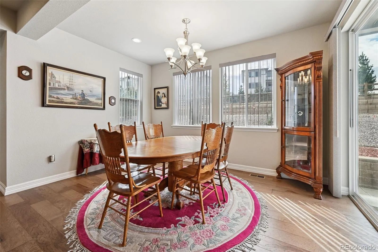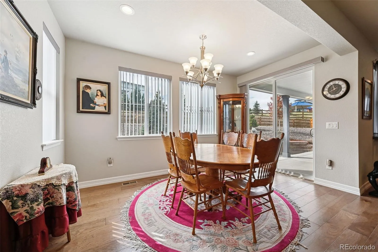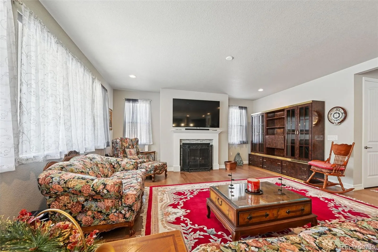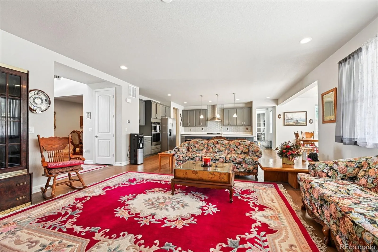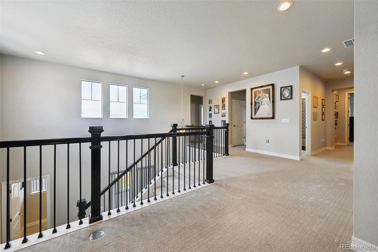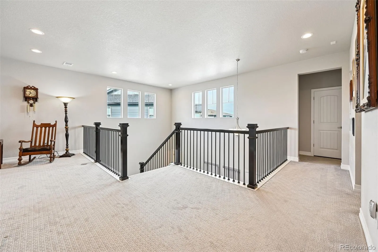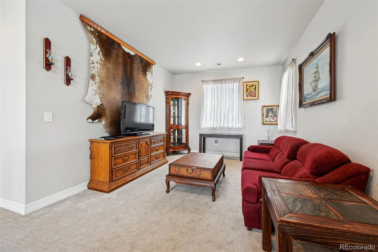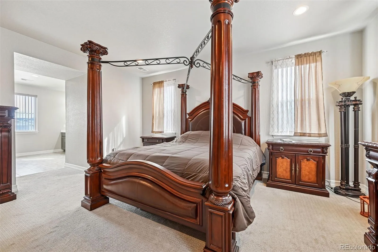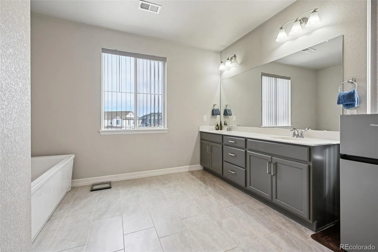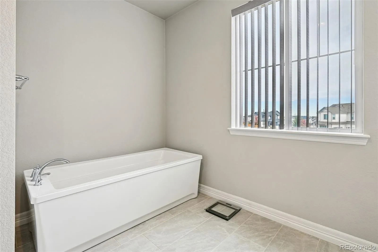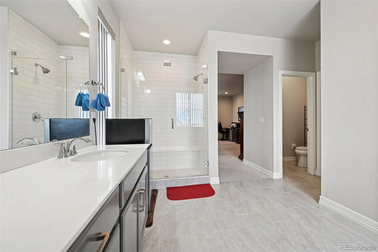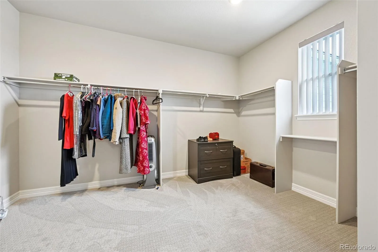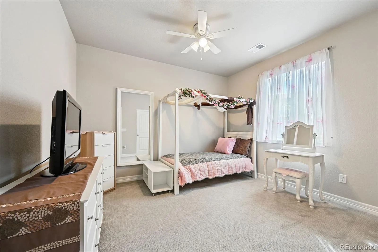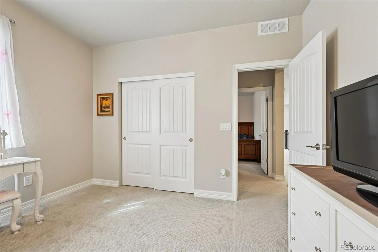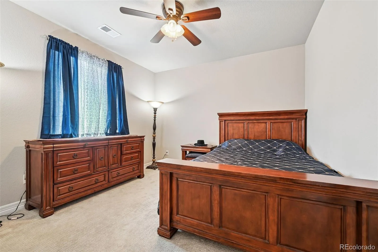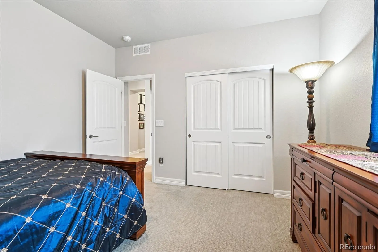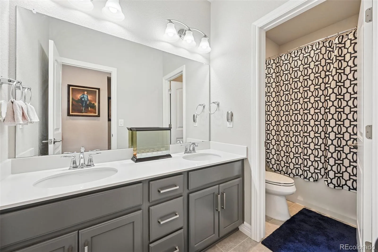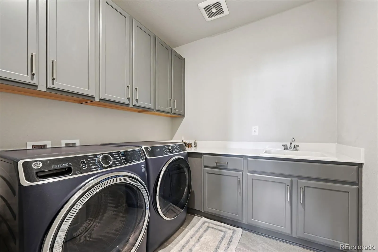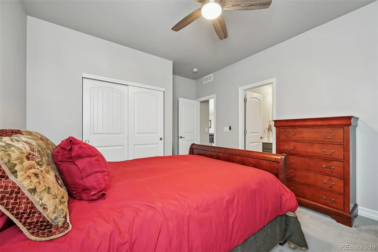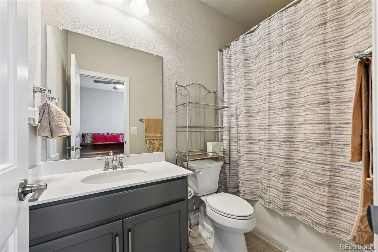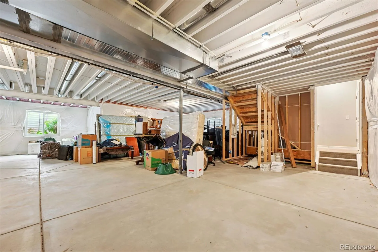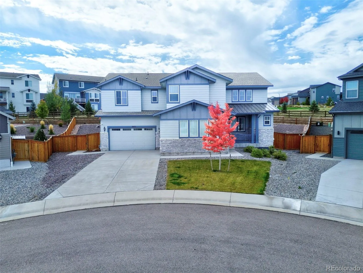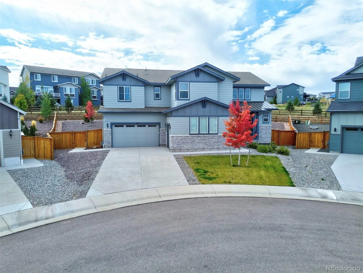Metro Denver Luxury Homes For Sale
WELCOME HOME to our fabulous 4 bed/3.5 bath, 2 Story w/ split 3 car garage! Situated in the desirable Castle Pines community on a large Cul-de-Sac lot with trails, green space and playground behind.
This home has that je ne sais quoi, featuring a beautiful 2 story foyer w/ grand staircase and an abundance of natural light flowing about. Opening to a formal dining room and wrapping around to a showstopping designer kitchen w/ large island, offering addt’l seating, SS appliances, double ovens, backsplash accents, ample cabinetry, and large walk-in pantry! Separate breakfast nook could make for a sun-filled reading nook. Cozy up by the fireplace in the warm, welcoming great room. Gorgeous flooring throughout. A private office tucked behind French doors.
Just above the grand staircase, is a generous sized loft for TV, gaming, crafting, etc.
Down the hall, a warm primary suite with ensuite 5pc bath, complete w/ large shower, deep soaking tub, double vanities, and custom tile flooring with huge walk in closet w/ custom built-in shelving.
Completing the upstairs: 3 additional bedrooms, 1 guest suite with full bathroom, 1 more full bathroom, and full laundry room with beautiful tile flooring, cabinetry and sink.
Enjoy entertaining in this lavish and well-planned backyard with covered porch, separate extra patio for hot tub or pergola. Custom built retaining wall, spruce trees and shrubs with xeriscaping for low maintenance. Invite the neighbors and host those BBQ’s and bonfires! Watch the wildlife from your yard.
No HOA fees. Close to Shopping, Dining, Schools. Quick, easy access to I-25.
Bonus inclusions:
Home warranty, separate patio for hot tub, French drain system, window coverings, radon mitigation system, window well coverings, ring doorbell with 4 cameras, Nest thermostat, washer & dryer, garage refrigerator, Samsung 75 inch with wall mount, Samsung sound bar with subwoofer and base booster

