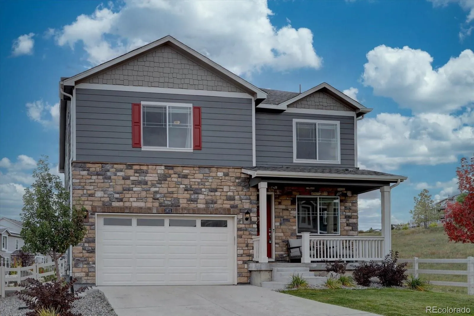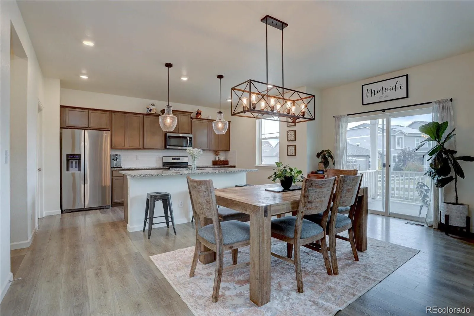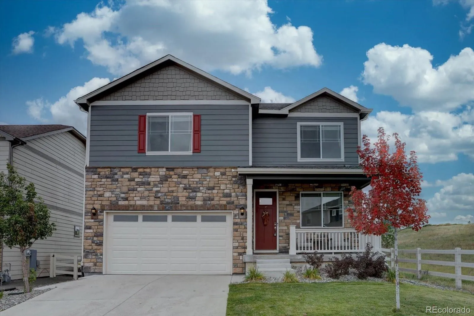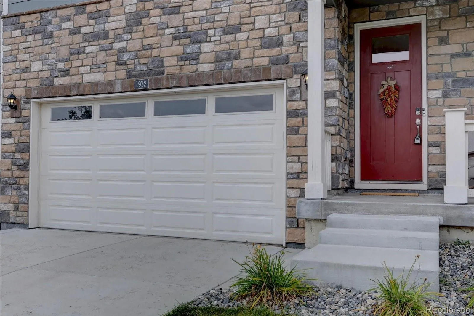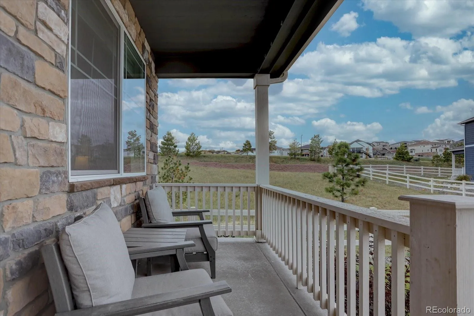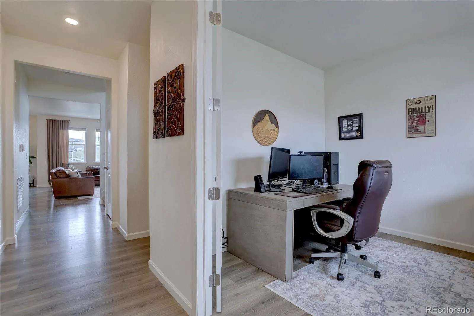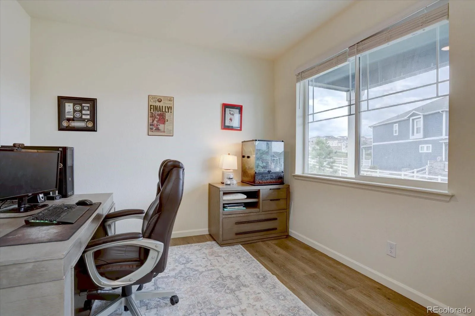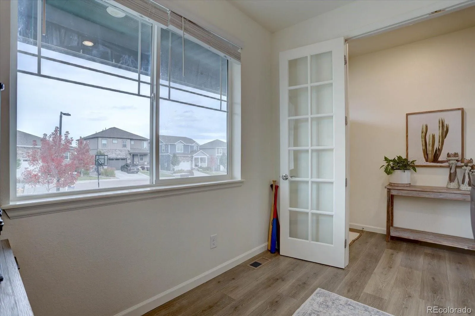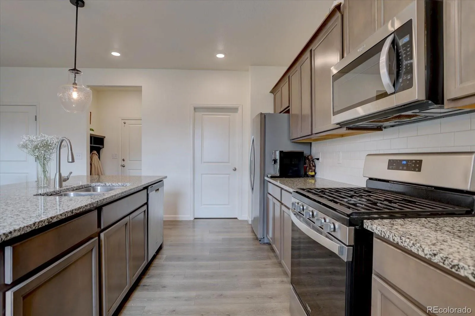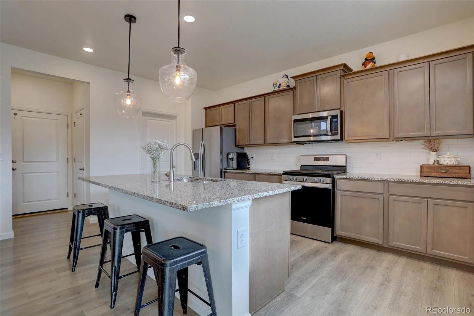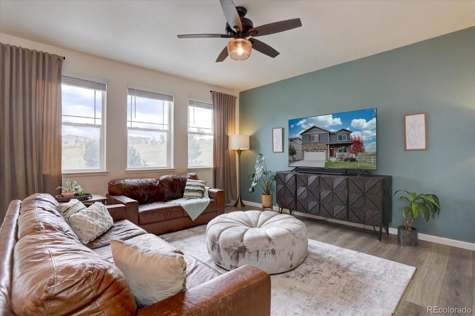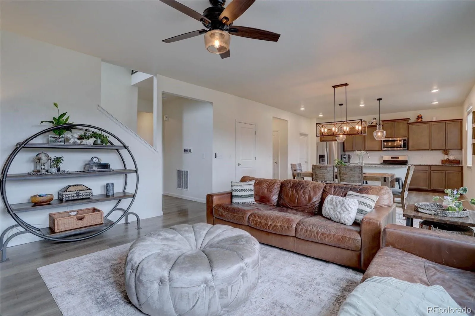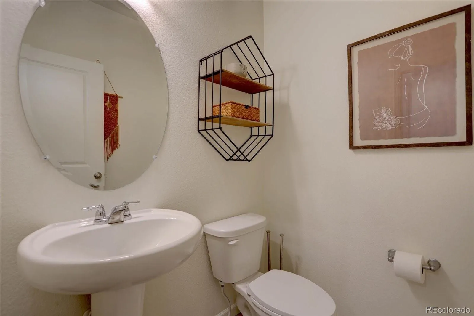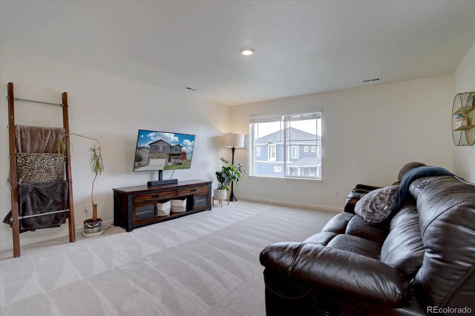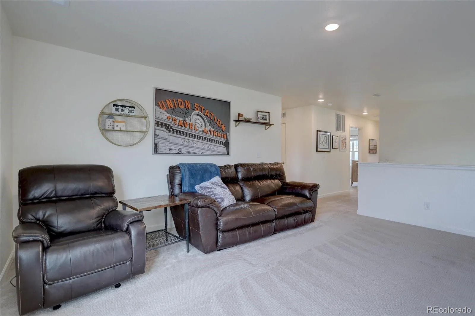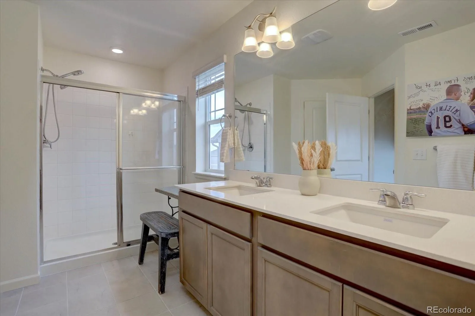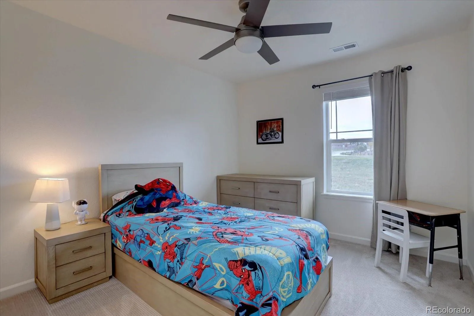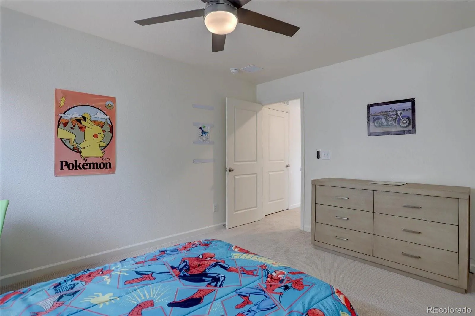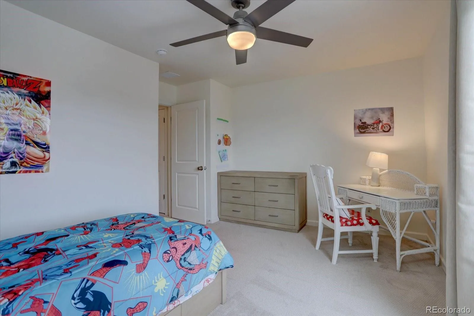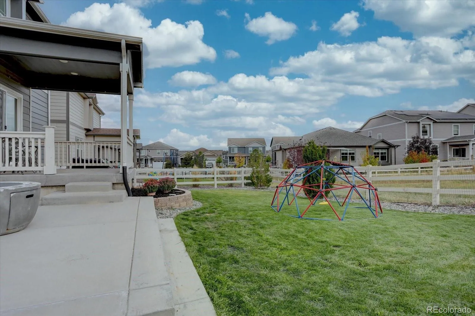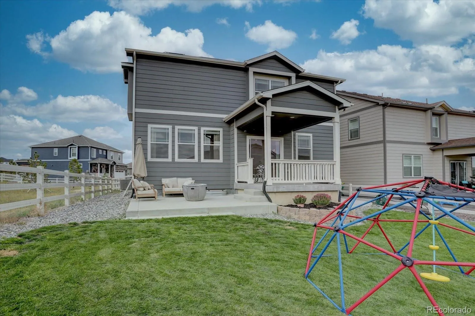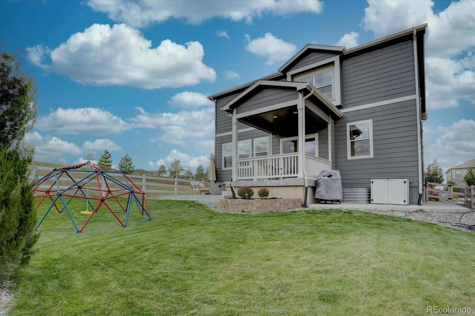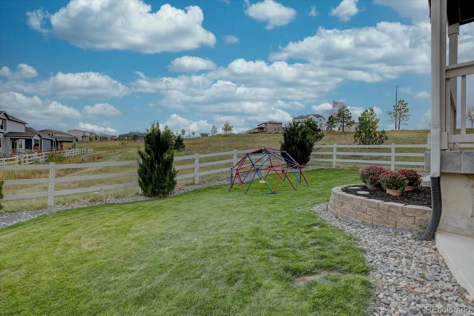Metro Denver Luxury Homes For Sale
Positioned on a quiet cul-de-sac in Crystal Valley, this home delivers a coveted greenbelt setting, generous natural light, and a floor plan built for modern functionality. The main level thoughtfully unites the living room, dining area, and a sleek kitchen, while a main-floor office supports focused work. Outdoor spaces include a covered front porch and a rear patio oriented to morning light and open views. The upper level offers a multi-use loft, three well-sized secondary bedrooms, and a private primary suite with an en suite bath and walk-in closet. The backyard has been newly finished with a concrete pad and professional landscaping. Enjoy walkable access to the neighborhood rec center with a pool, fitness center, and playground, as well as proximity to local parks, trails, and Castle Rock amenities.
Location perks you’ll love: a nearly complete new I-25 interchange is set to streamline trips to Denver and the DTC, with a new Costco and a large King Soopers Marketplace coming soon.* Minutes to Philip S. Miller Park & MAC (incline, zip lines, trails), Rhyolite Regional Park, Gateway Mesa Open Space, Rock Park, and the East Plum Creek Trail. Quick access to downtown Castle Rock restaurants, coffee, and boutiques, plus the Promenade and Outlets at Castle Rock. Weekend wanderers will appreciate nearby Castlewood Canyon State Park.
Seller will provide a seller concession at Closing in the amount of Ten Thousand Dollars ($10,000), useable toward Buyer’s allowable closing costs, prepaid items, discount points, and, if permitted by Buyer’s lender, an interest rate buydown.

