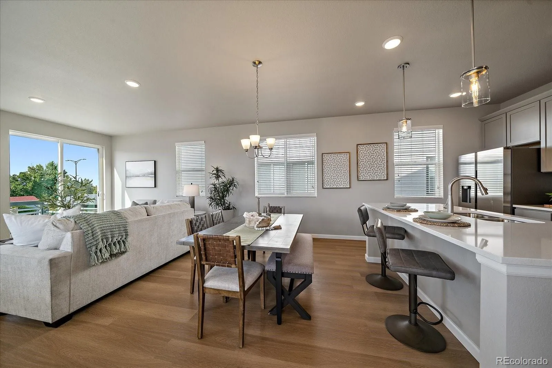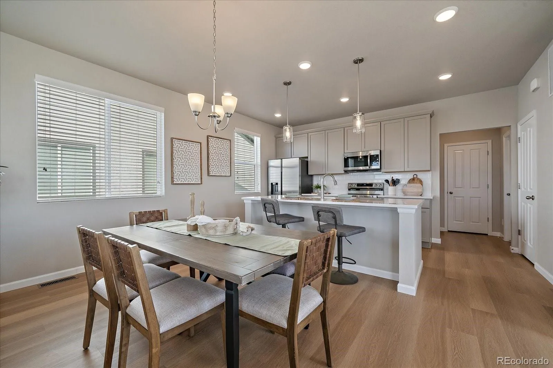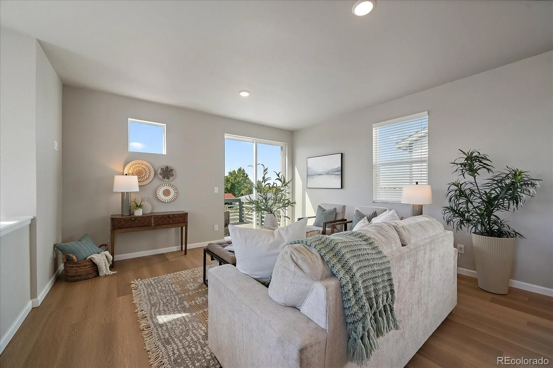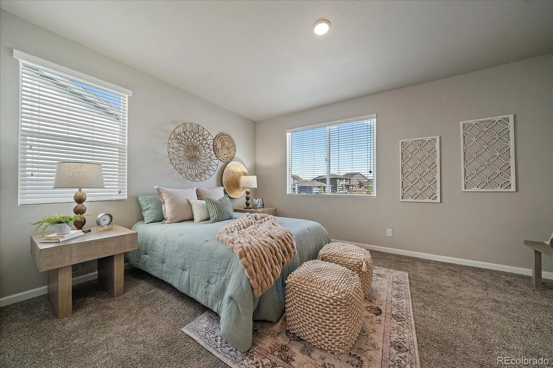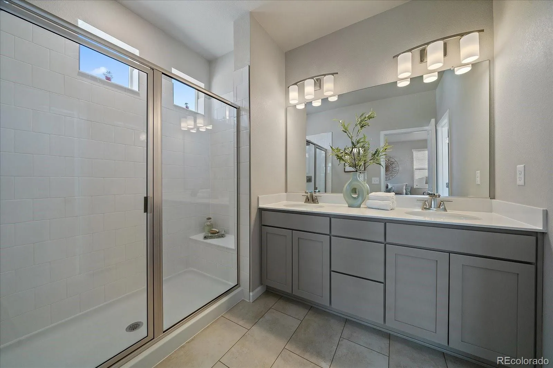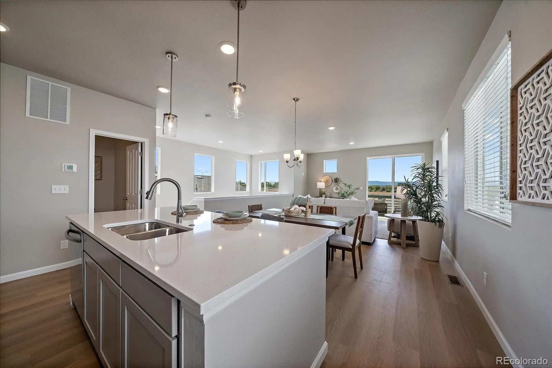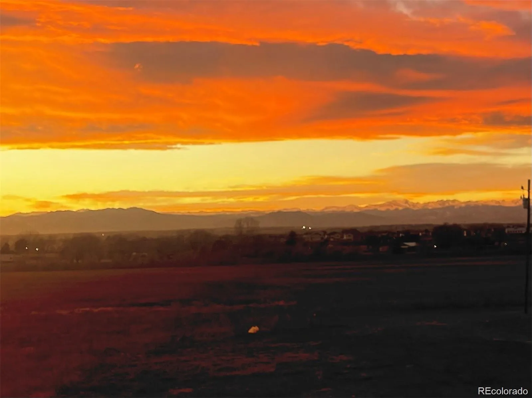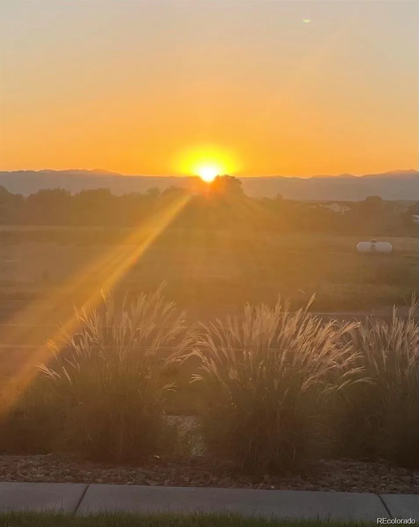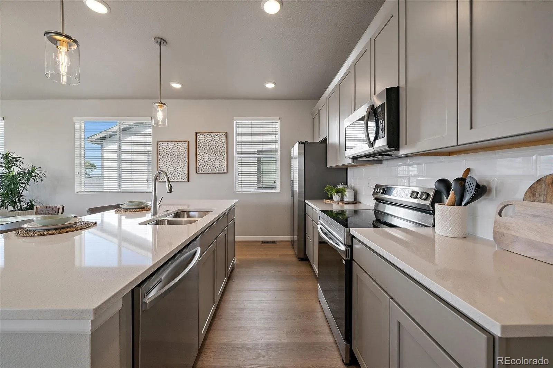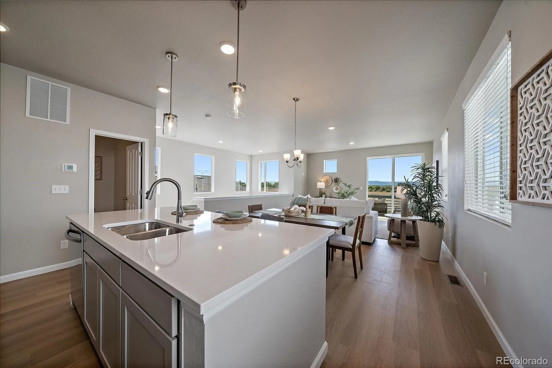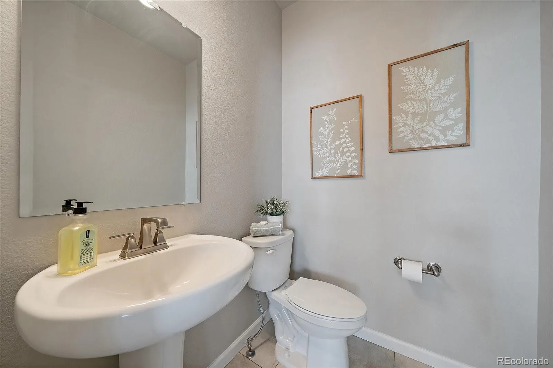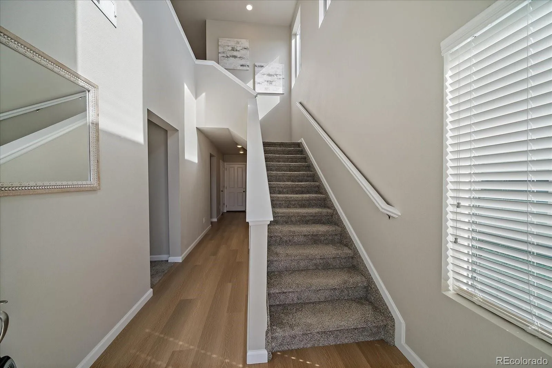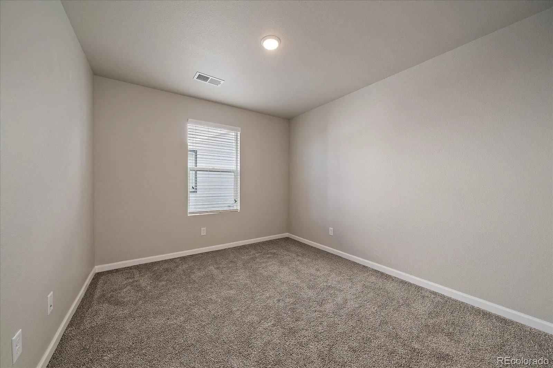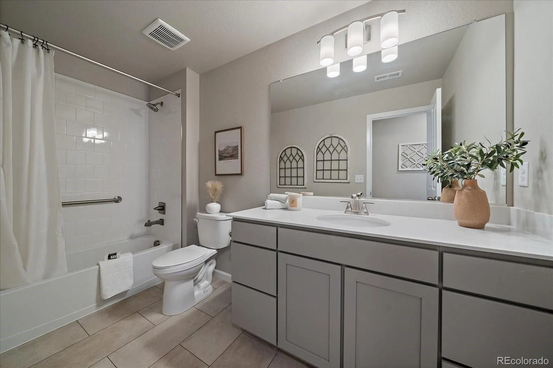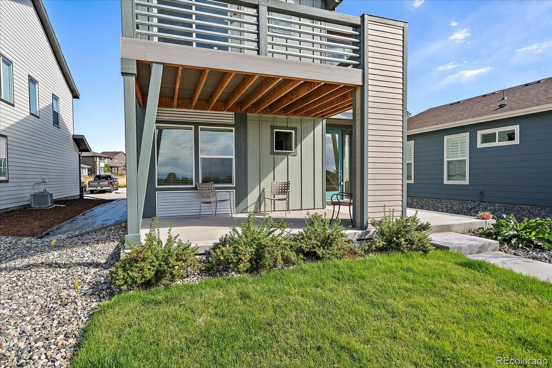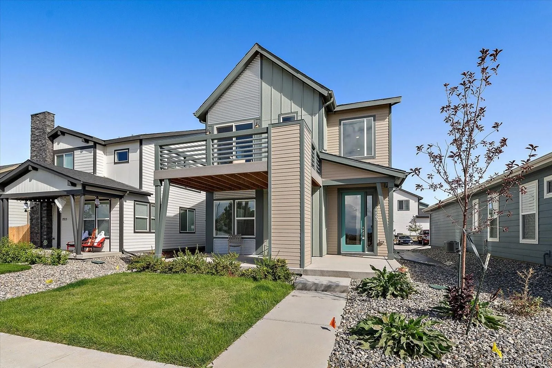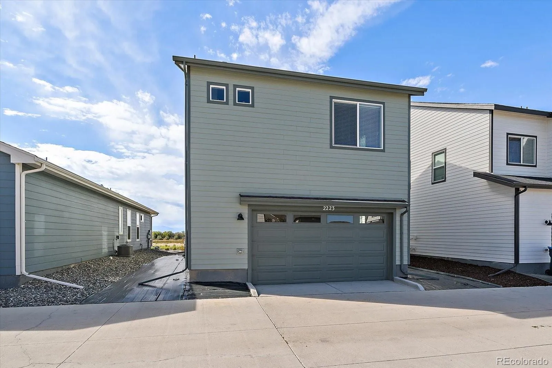Metro Denver Luxury Homes For Sale
Property Description
Welcome to your dream home! This 2024 built home comes with stunning mountain views and a bright open floorplan. Step inside to discover spacious living areas filled with natural light, perfect for entertaining or relaxing. This 3-bed, 3-bath home has everything you’re looking for and is move-in ready. Enjoy Colorado sunsets from the living room, kitchen, and large second-floor deck. Includes all kitchen appliances, washer, dryer, and window coverings. Features luxury vinyl plank flooring, carpeted bedrooms, quartz counters in kitchen and bath, and a private primary suite upstairs. An assumable 2.9% loan is also available to qualified buyers.
Features
: Forced Air
: Central Air
: Mountain(s)
: Number Limit, Cats OK, Dogs OK
: Carbon Monoxide Detector(s)
: Front Porch, Rooftop
: 2
: Dryer, Dishwasher, Disposal, Microwave, Range, Refrigerator, Self Cleaning Oven, Washer, Oven, Tankless Water Heater
: Contemporary
: Playground, Park
: Composition
: Public Sewer
Address Map
CO
Adams
Brighton
80601
Serenidad
2223
Street
W105° 12' 38.2''
N39° 57' 17.6''
Additional Information
$135
Monthly
: Frame
Henderson
: Balcony
2
Riverdale Ridge
Yes
Yes
Cash, Conventional, FHA
Vikan
RE/MAX Momentum
R0213210
: None
: House
Parkway Prairie Center Village
$3,884
2024
10/10/2025
1867
Active
Yes
1
School District 27-J
School District 27-J
School District 27-J
10/10/2025
10/10/2025
Public
: Two
Parkway Prairie Center Village
2223 Serenidad Street, Brighton, CO 80601
3 Bedrooms
3 Total Baths
1,867 Square Feet
$489,500
Listing ID #4016296
Basic Details
Property Type : Residential
Listing Type : For Sale
Listing ID : 4016296
Price : $489,500
Bedrooms : 3
Rooms : 9
Total Baths : 3
Full Bathrooms : 2
1/2 Bathrooms : 1
Square Footage : 1,867 Square Feet
Year Built : 2024
Lot Area : 3,280 Acres
Lot Acres : 0.08
Property Sub Type : Single Family Residence
Status : Active
Originating System Name : REcolorado
Agent info
Mortgage Calculator
Contact Agent


