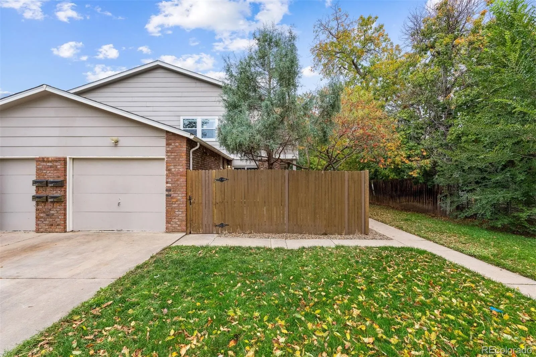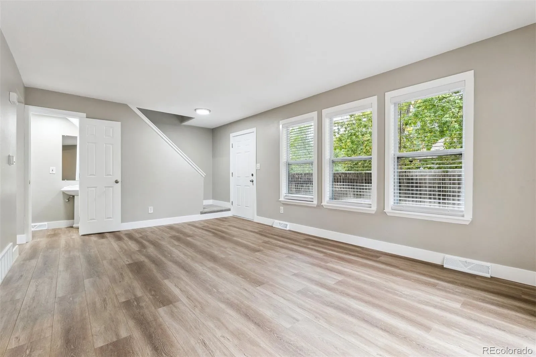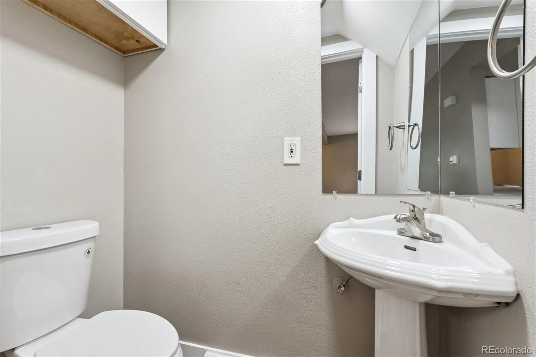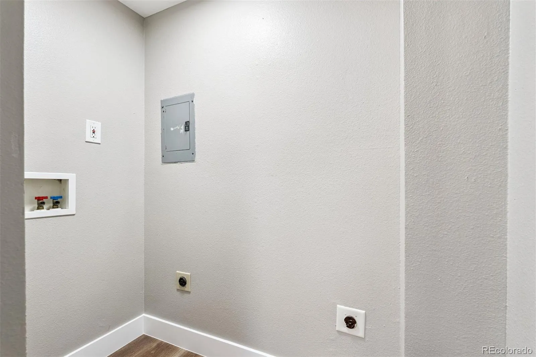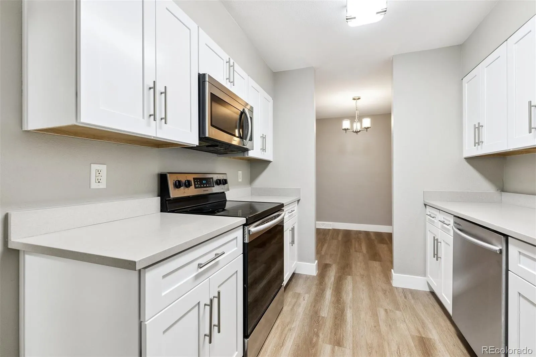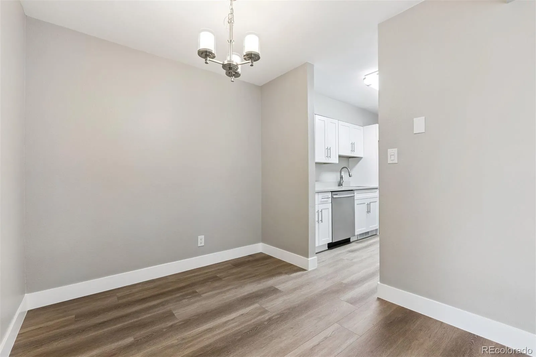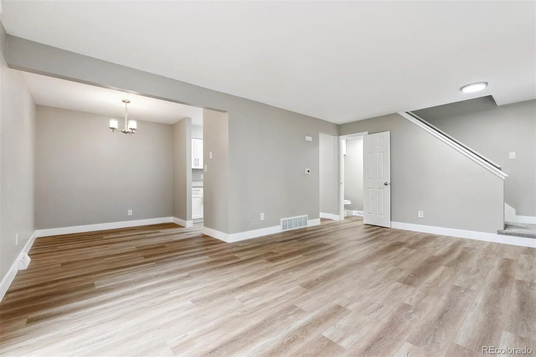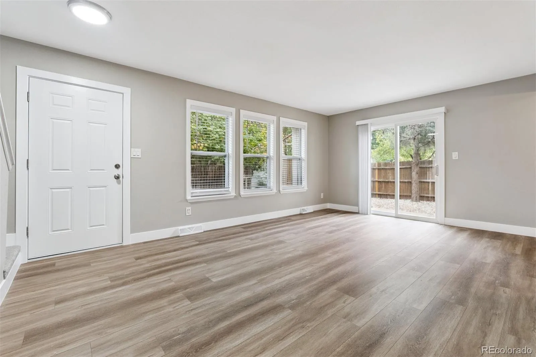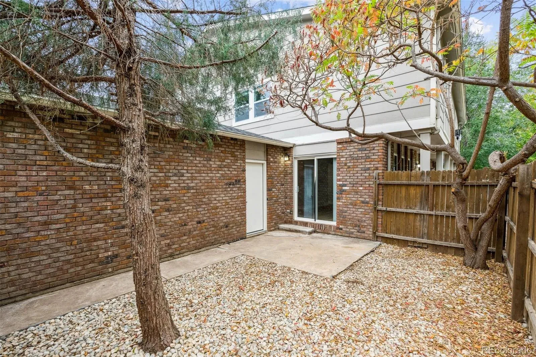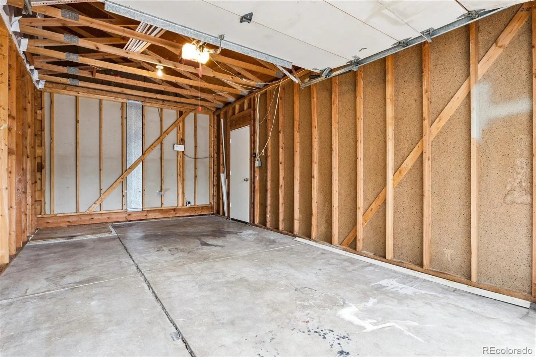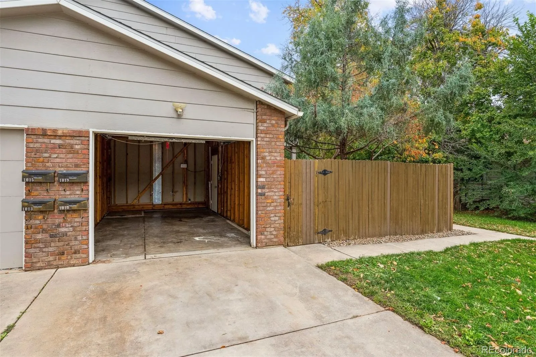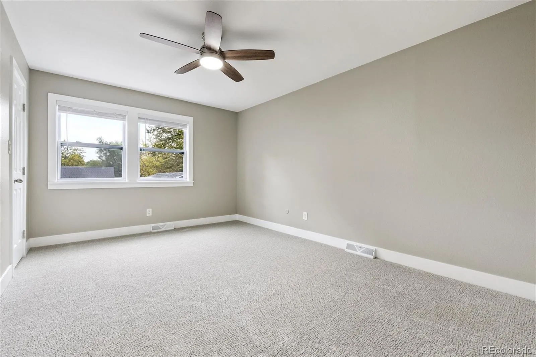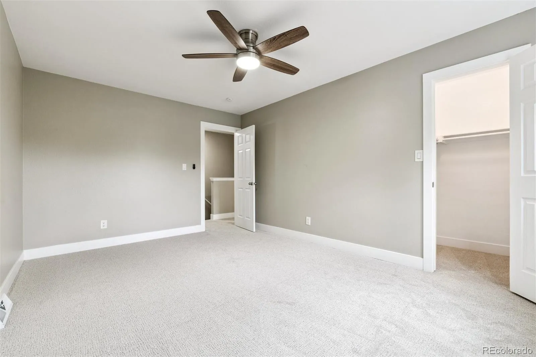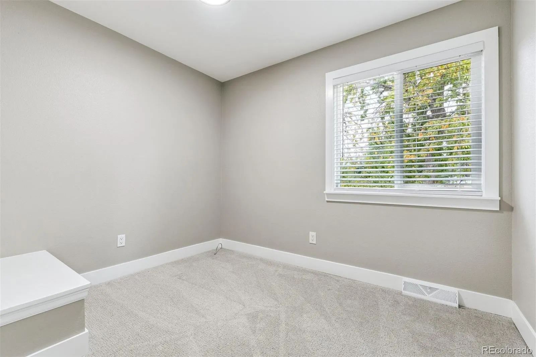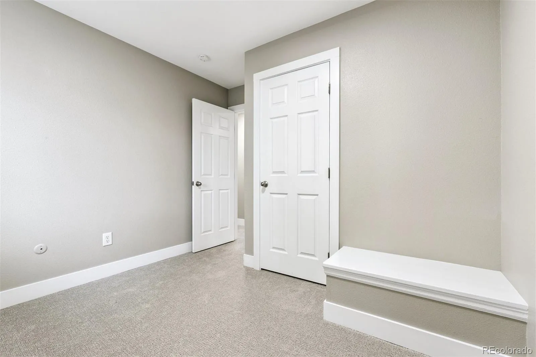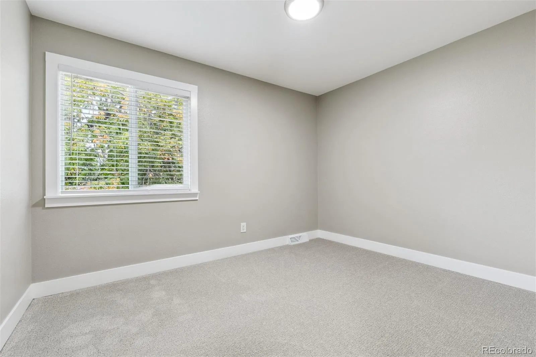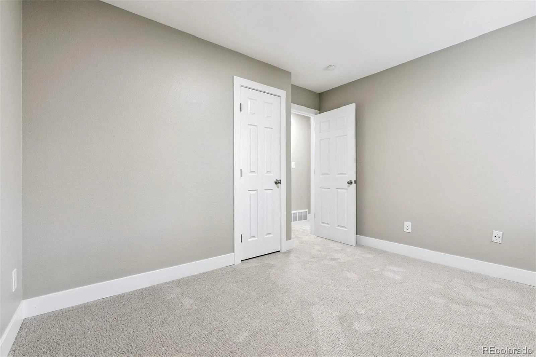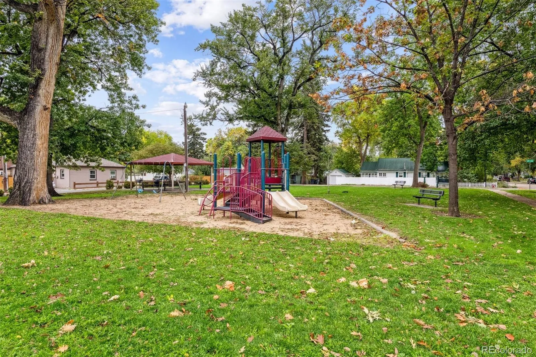Metro Denver Luxury Homes For Sale
Property Description
Beautifully updated 2 story townhome featuring stainless steel appliances, soft closed doors and drawers for your cabinets, quartz counter tops, new flooring new windows to compliment a bright open layout. Enjoy your own private patio perfect for relaxing or entertaining. Located across the street from Alta Park and just a short walk to Main Street’s shops, dining, and local attractions. A perfect blend of comfort, convenience and lifestyle! Come make this house your home.
Features
: Forced Air
: None
: Partial
: Cats OK, Dogs OK
: 1
: Unfurnished
: Dishwasher, Disposal, Microwave, Range, Refrigerator, Oven
: Contemporary
: On Site Management
: Concrete
: Composition
: Public Sewer
Address Map
CO
Boulder
Longmont
80501
Alta
1019
Street
W106° 53' 36.9''
N40° 10' 35.4''
Additional Information
$160
Monthly
: Insurance, Maintenance Grounds, Reserves
: Frame
From Maint St. and 9th Ave. West on 9th Ave. to Alta St. North on Alta St. to the property on the West side of the street. Front Northeast home.
: 220 Volts
Mountain View
: Carpet, Laminate
1
Longmont
: Quartz Counters, Ceiling Fan(s), Walk-In Closet(s)
Yes
Yes
1031 Exchange, Cash, Conventional, FHA, Jumbo, Other, VA Loan
: Sprinklers In Front
Longs Peak
Precision Homes Real Estate
R0501307
: None
: Townhouse
St Vrain Twnhms
$1,868
2024
: Cable Available, Electricity Available
: Window Coverings
10/10/2025
1254
Active
Yes
1
St. Vrain Valley RE-1J
St. Vrain Valley RE-1J
In Unit
St. Vrain Valley RE-1J
10/10/2025
1
10/10/2025
Public
: Two
St Vrain Twnhms
1019 Alta Street, Longmont, CO 80501
3 Bedrooms
2 Total Baths
1,254 Square Feet
$379,000
Listing ID #5475242
Basic Details
Property Type : Residential
Listing Type : For Sale
Listing ID : 5475242
Price : $379,000
Bedrooms : 3
Rooms : 9
Total Baths : 2
Full Bathrooms : 1
1/2 Bathrooms : 1
Square Footage : 1,254 Square Feet
Year Built : 1977
Property Sub Type : Townhouse
Status : Active
Originating System Name : REcolorado
Agent info
Mortgage Calculator
Contact Agent


