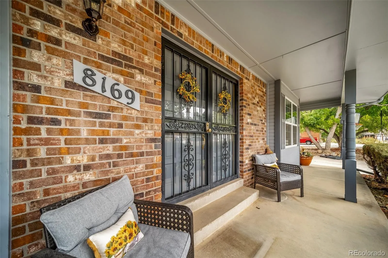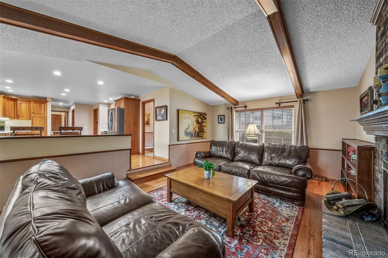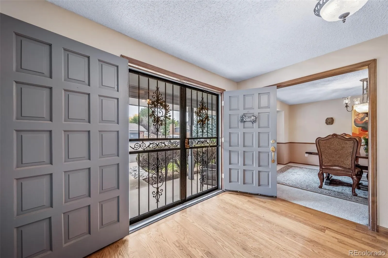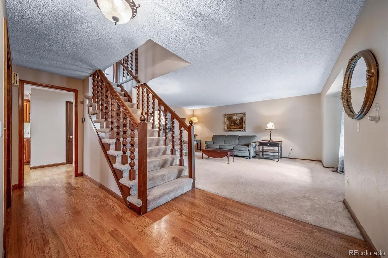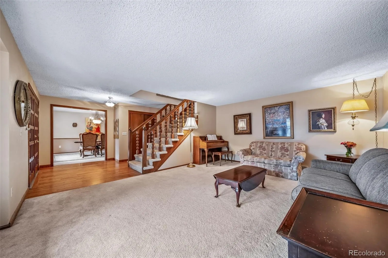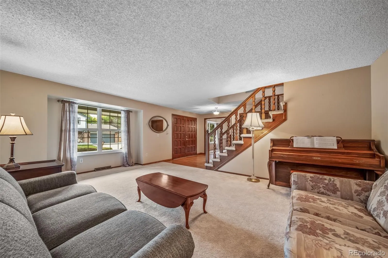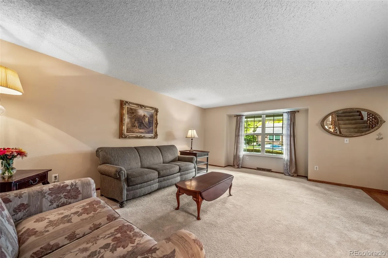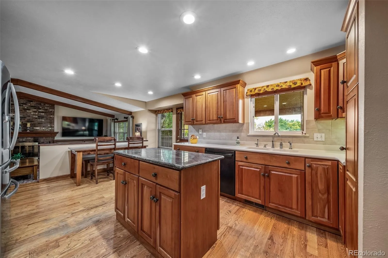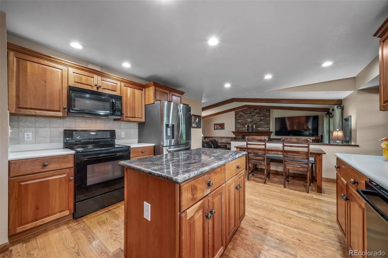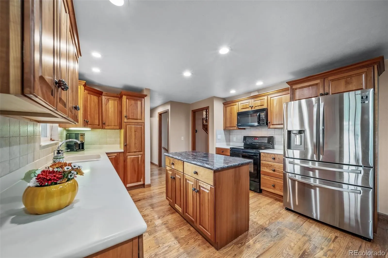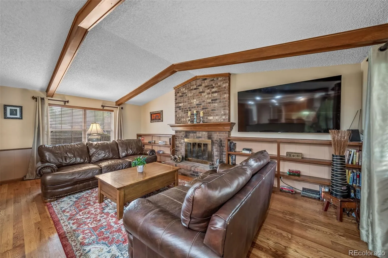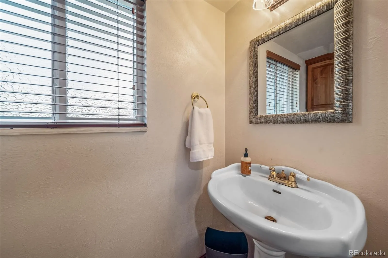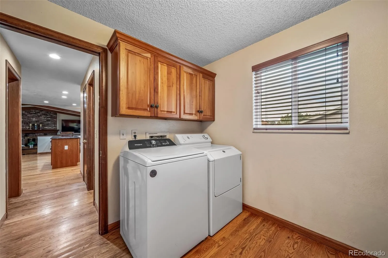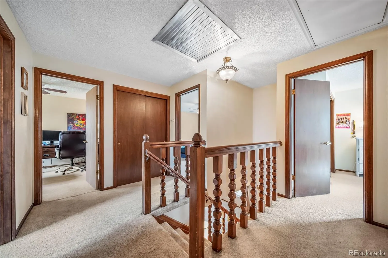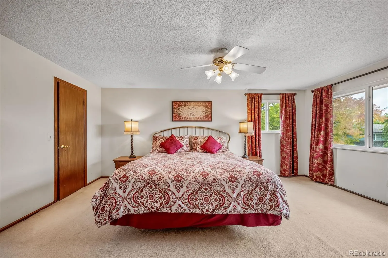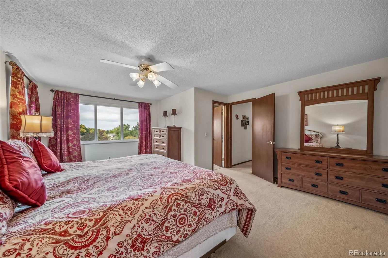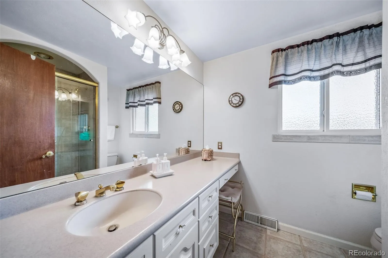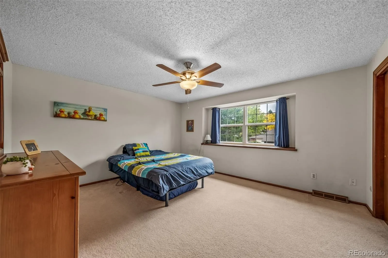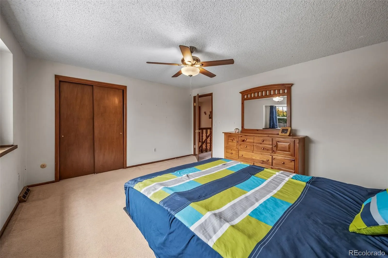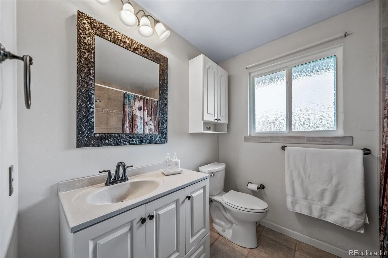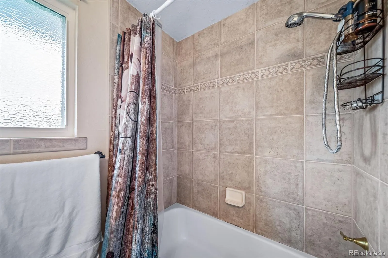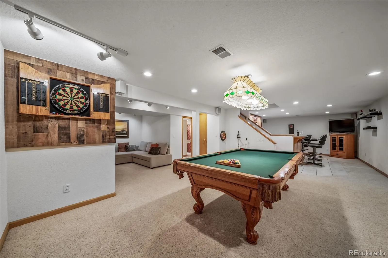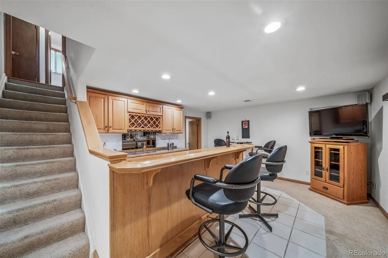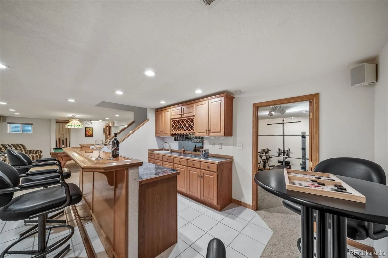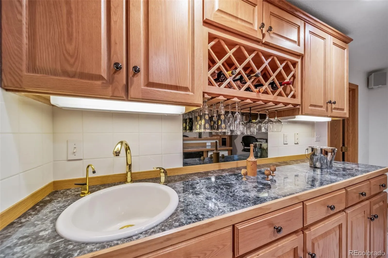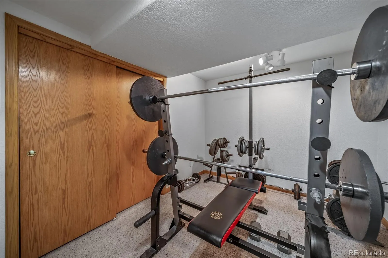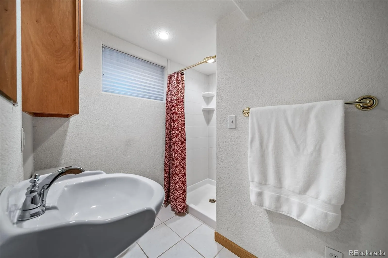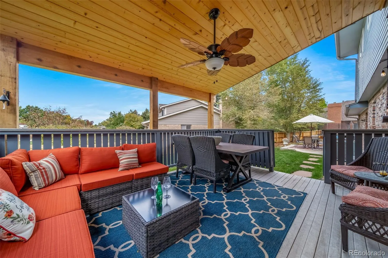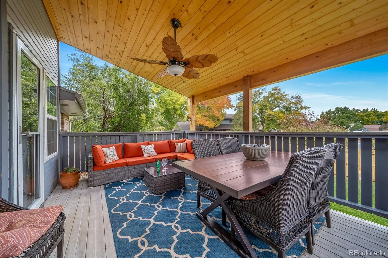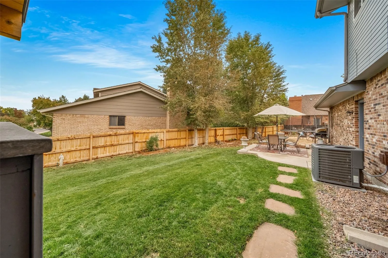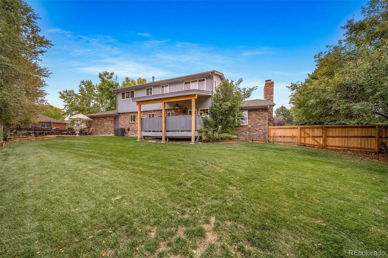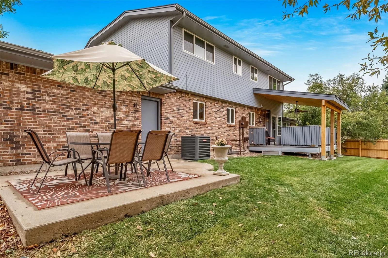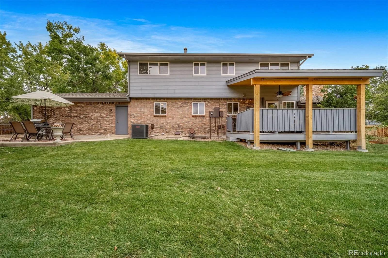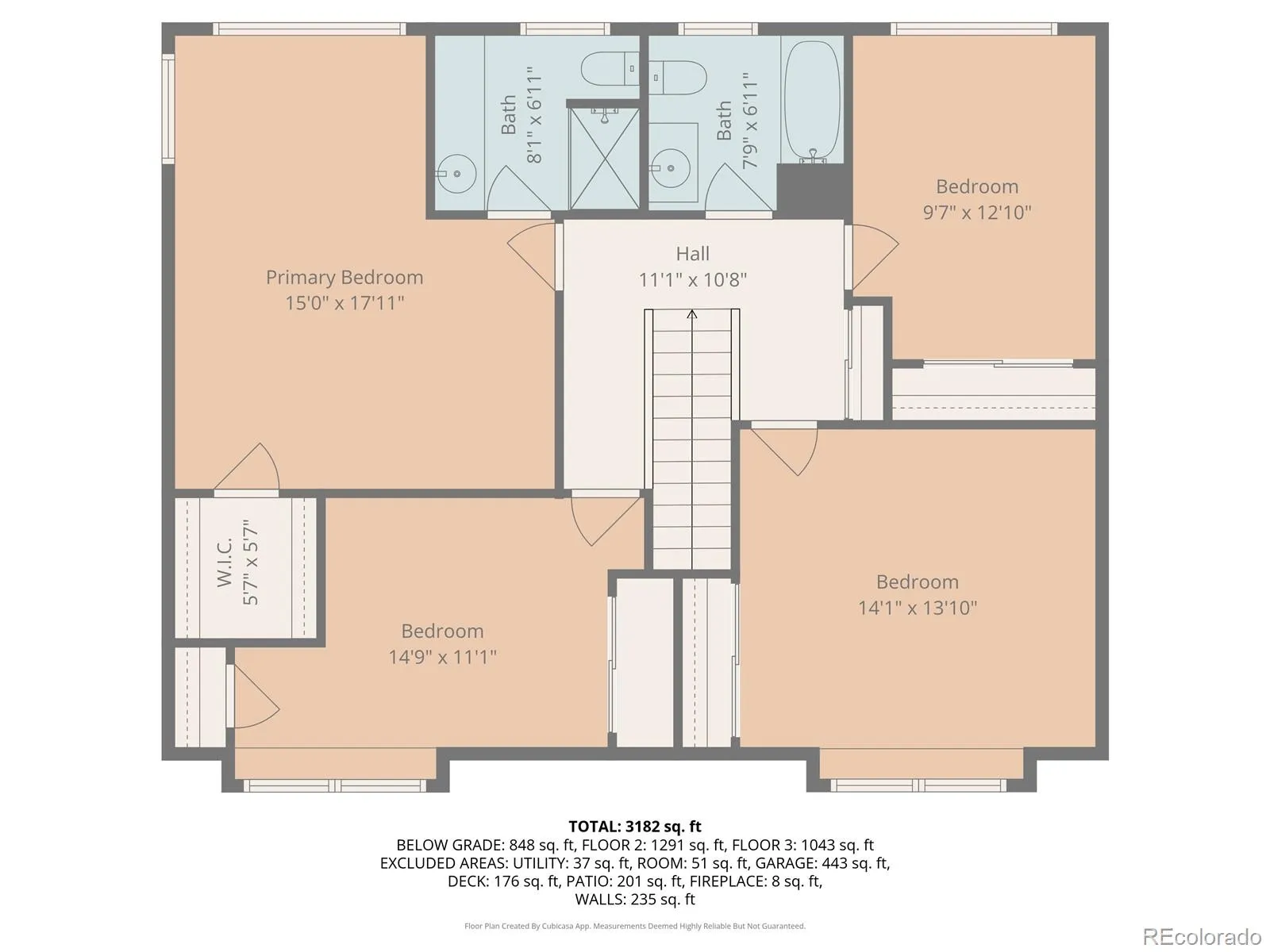Metro Denver Luxury Homes For Sale
Welcome to this solid and exceptional four bedroom, four bathroom solid home which has been meticulously maintained and lovingly cared for. This home is in excellent condition with lots of upgrades throughout, newer furnace and A/C 2023, new covered deck with mountain views, newer quality double paned windows and newer roof, this home needs nothing. It is ready for you. The main floor has a spacious kitchen with island, cherry cabinets, large breakfast area with access to the deck with mountain views where you can retreat, relax, unwind and entertain in style. The amazing fenced yard with sprinklers is perfect for fun and games and has an additional patio for enjoyment and relaxation. The spacious vaulted family room with fireplace is ideal place to rest and recover after your busy day. Entertain family and guests in style in the formal dining room and retreat to the spacious living room for comfort and leisure. The main floor laundry/mud room also with cherry cabinets is conveniently located adjacent to the kitchen and has access from the large two car attached garage. The upper level is comprised of the spacious primary suite with 3/4 bath ensuite and three additional generous bedrooms and a full bath. The professionally finished basement is an entertainer’s delight with spacious bar and seating area and game room. Enjoy all of your favorite sports teams and movie nights in style. Located in a mature, desirable and highly sought after community of Highlands 460, this ideal location offers easy access to DTC and Light Rail in 10 minutes, 5 minutes to C 470, 2 miles to Southglenn Mall, 5 miles to Park Meadows Mall with all of the amazing restaurants and shops and all major conveniences.



