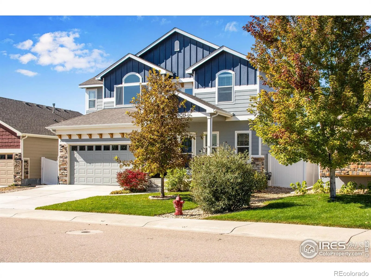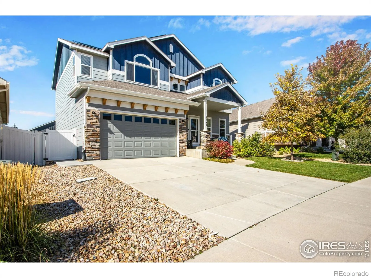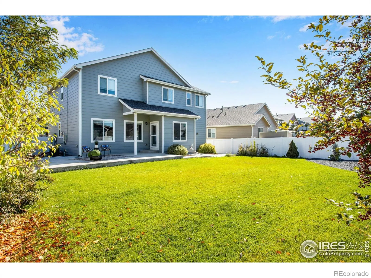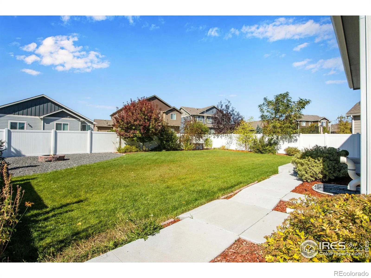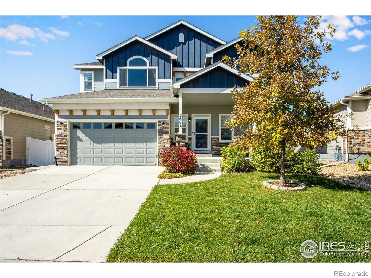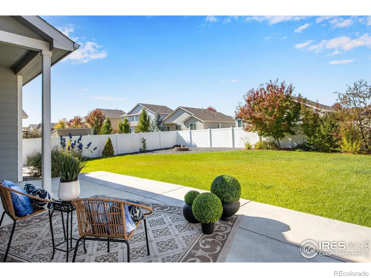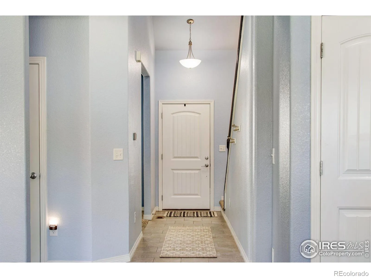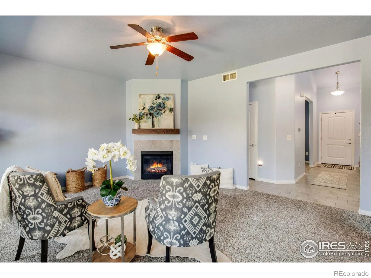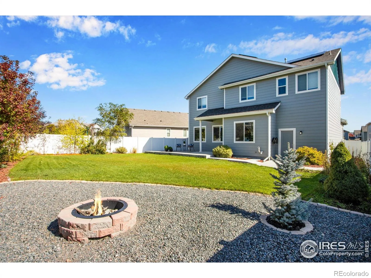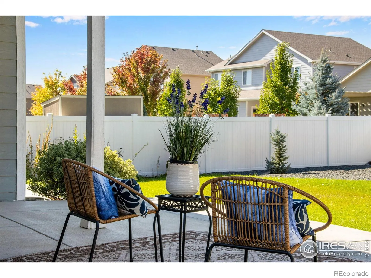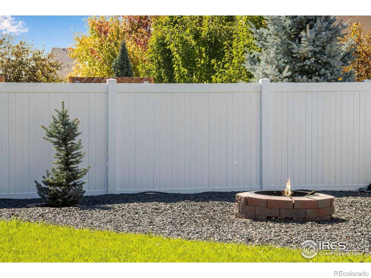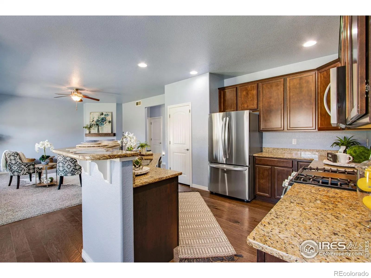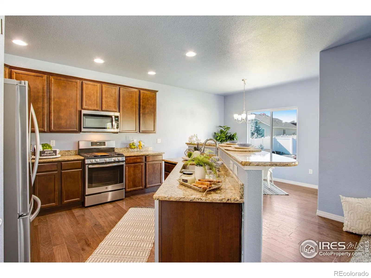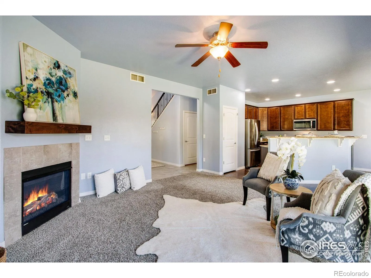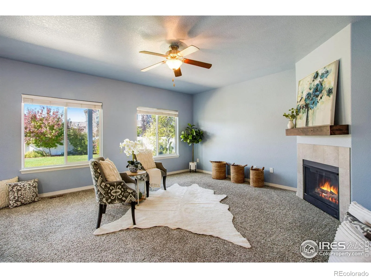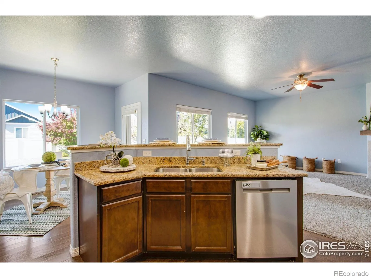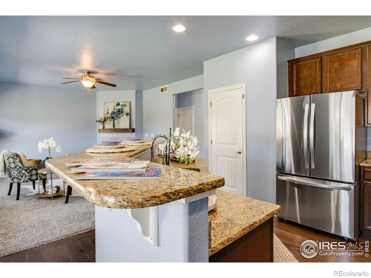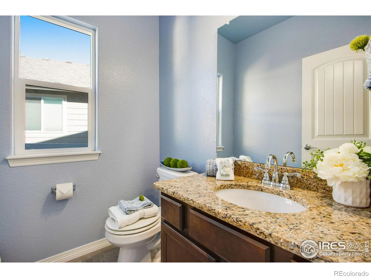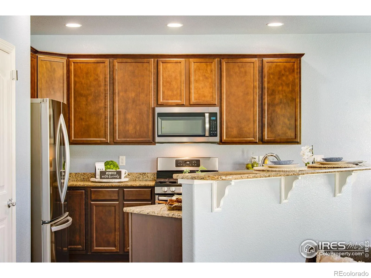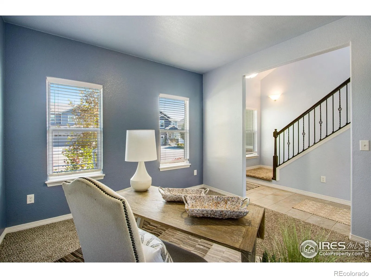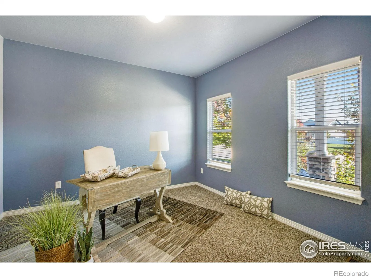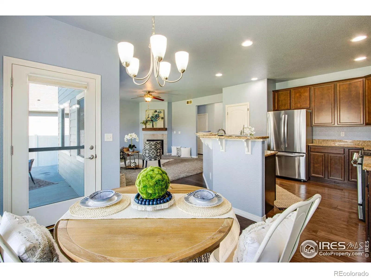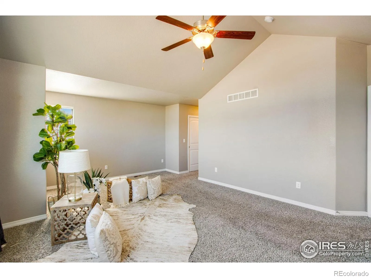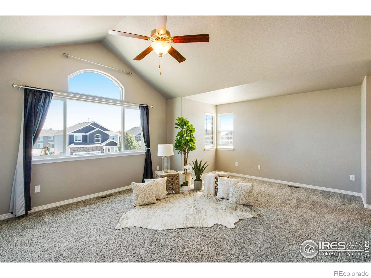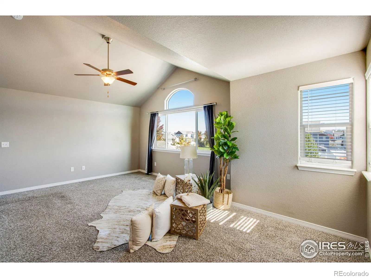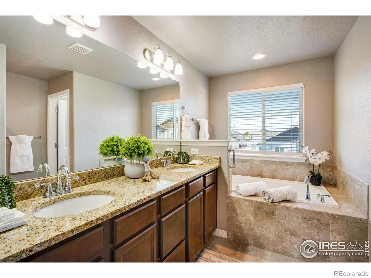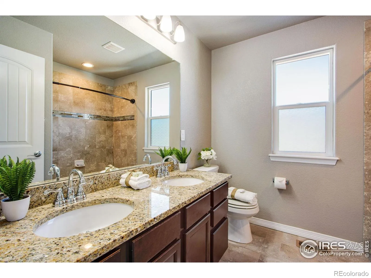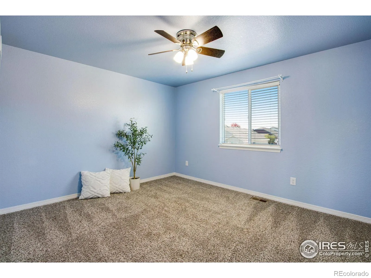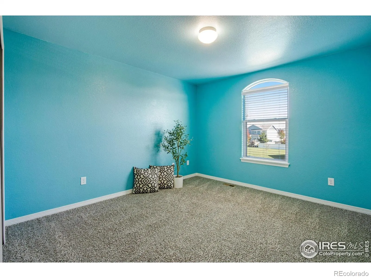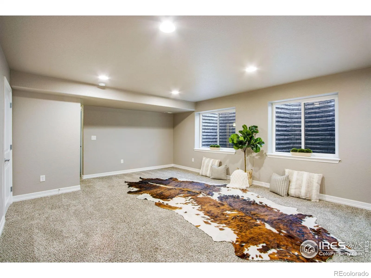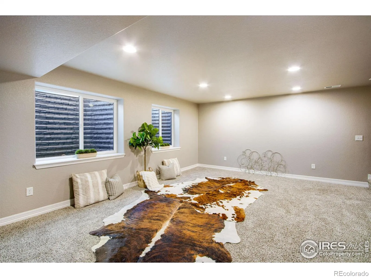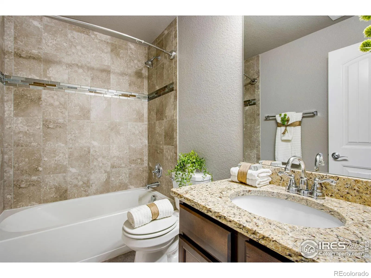Metro Denver Luxury Homes For Sale
Property Description
Owned Solar System for low energy bills! Well thought 2 story home with 6 bedrooms, 4 baths plus main level study and 3 Car Garage. This home offers all the space you need both inside and out. Spacious primary suite with 2 closets and 5 piece bath. 3 additional bedrooms upstairs plus second floor laundry room. Cozy fireplace in the living room that opens to the kitchen. Complete with granite countertops and stainless-steel appliances including a gas range and new refrigerator. Large outdoor patio and firepit for great outdoor entertainment. Large rec room in the basement for a second living area, crafts or toy room plus two additional bedrooms!
Features
: Forced Air
: Central Air
: Partial, Fenced
: Living Room
: Smoke Detector(s)
: Patio
: 3
: Dryer, Dishwasher, Disposal, Microwave, Refrigerator, Self Cleaning Oven, Washer, Oven
: Contemporary
: Oversized
: Composition
: Public Sewer
Address Map
CO
Weld
Windsor
80550
Osbourne
5664
Drive
W105° 3' 30.8''
N40° 32' 4.8''
Additional Information
: Frame, Stone
East
From Harmony Rd, Head North on County Rd 13, Colorado Blvd. Turn East on Longbourn Dr. Turn North on Osbourne. Home will be on your Left.
Grand View
: Tile, Wood
3
Windsor
: Pantry, Open Floorplan, Eat-in Kitchen, Five Piece Bath, Walk-In Closet(s)
Yes
Yes
Cash, Conventional, FHA, VA Loan
: Sprinklers In Front
Other
C3 Real Estate Solutions, LLC
R8946128
: House
The Ridge At Harmony Road
$5,283
2024
: Cable Available, Electricity Available, Natural Gas Available
: Double Pane Windows, Window Coverings
RES
10/10/2025
3154
Active
1
IRP11004
IR07581
Other
Other
In Unit
10/10/2025
Residential
10/10/2025
Public
: Two
The Ridge At Harmony Road
5664 Osbourne Drive, Windsor, CO 80550
6 Bedrooms
4 Total Baths
3,116 Square Feet
$625,000
Listing ID #IR1045462
Basic Details
Property Type : Residential
Listing Type : For Sale
Listing ID : IR1045462
Price : $625,000
Bedrooms : 6
Rooms : 16
Total Baths : 4
Full Bathrooms : 3
1/2 Bathrooms : 1
Square Footage : 3,116 Square Feet
Year Built : 2018
Lot Acres : 0.16
Property Sub Type : Single Family Residence
Status : Active
Co List Agent Full Name : Shirley Watson
Co List Office Name : Luxury Homes LLC
Originating System Name : REcolorado
Agent info
Mortgage Calculator
Contact Agent

