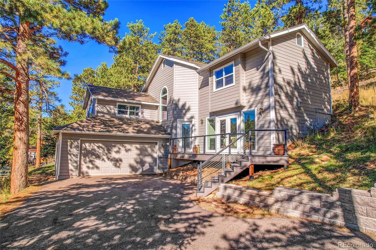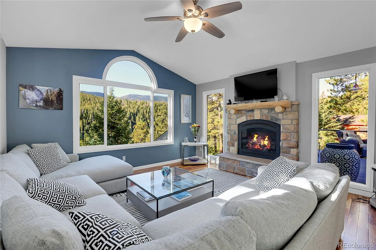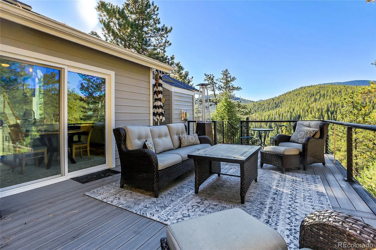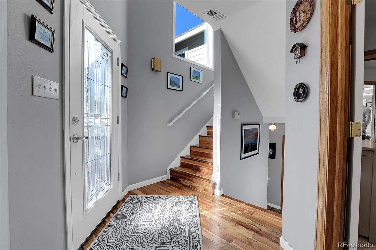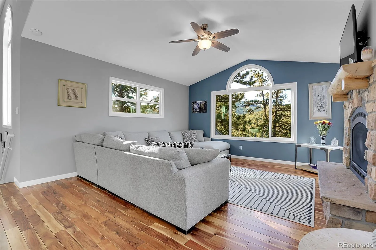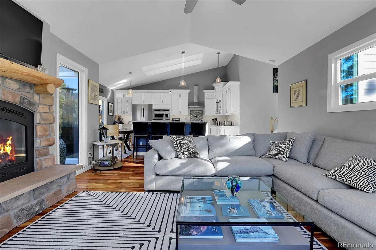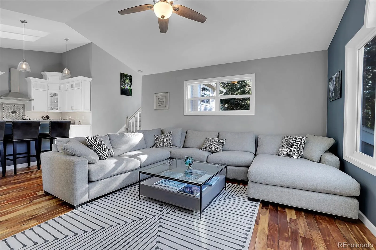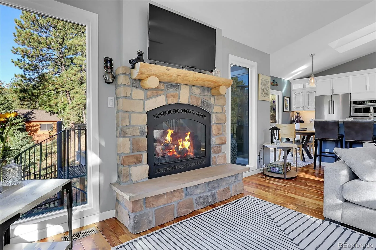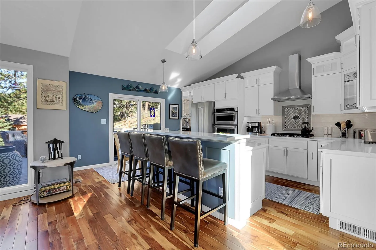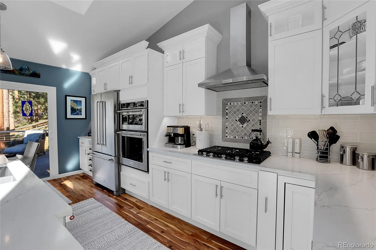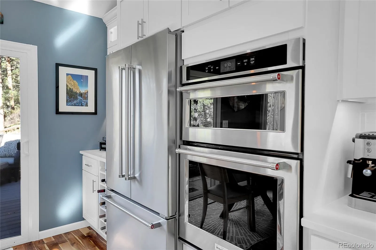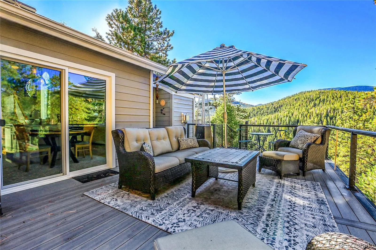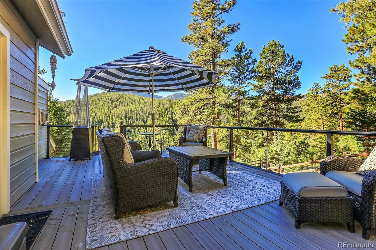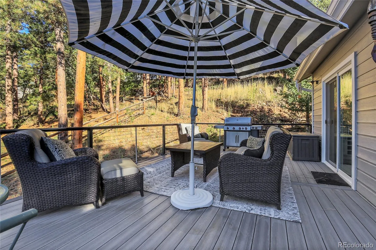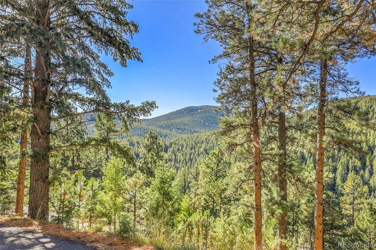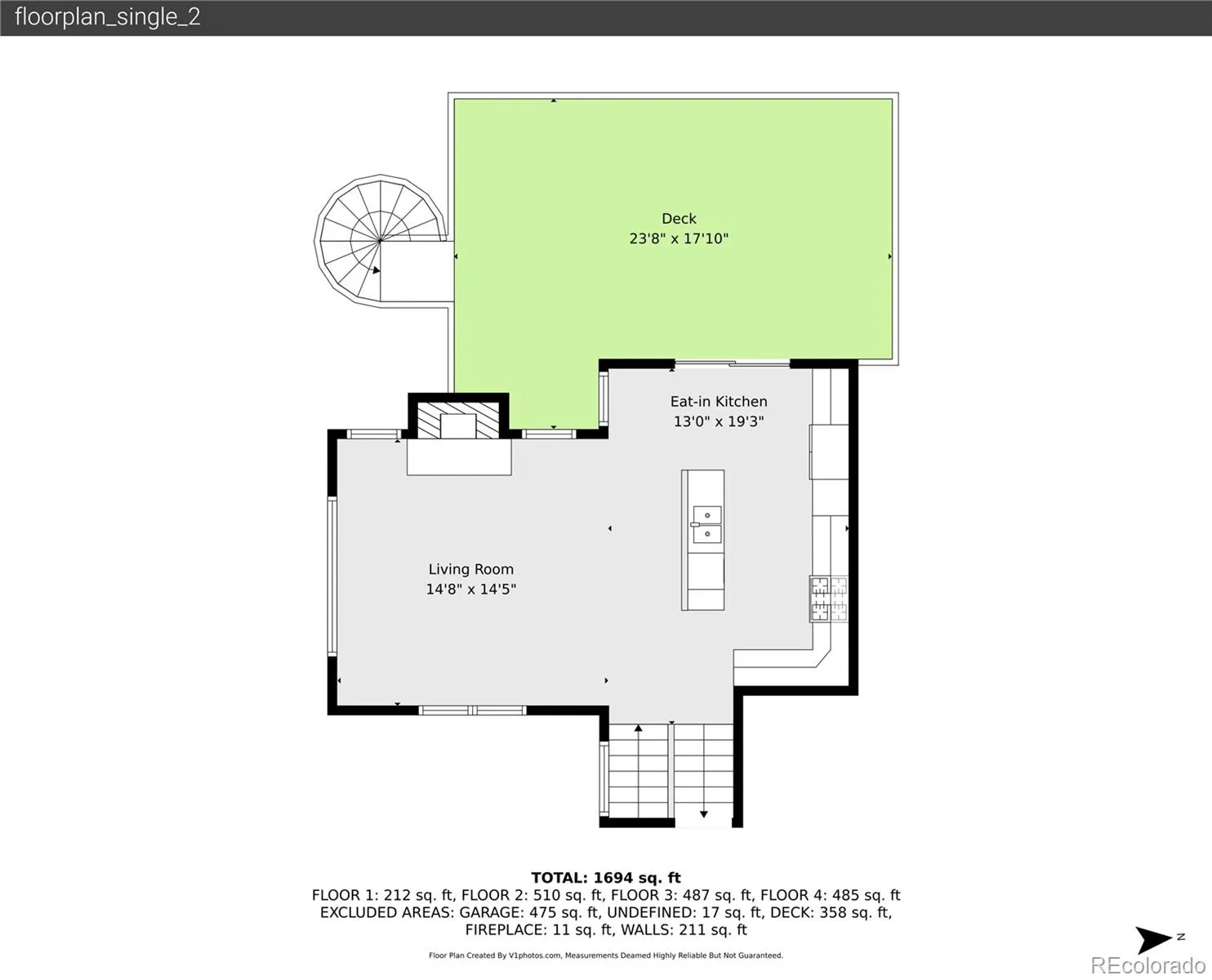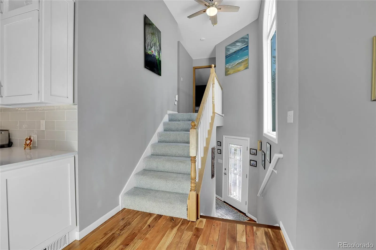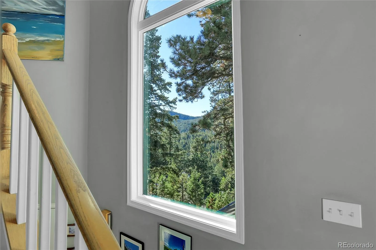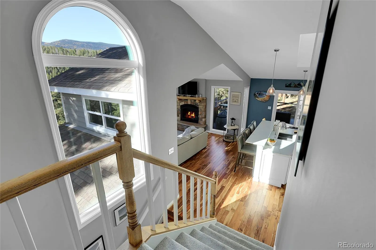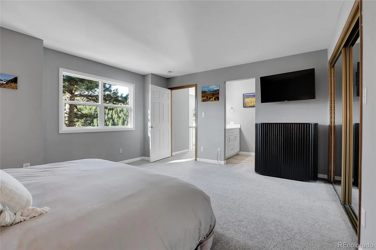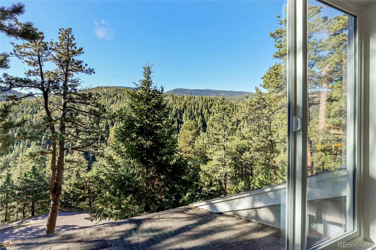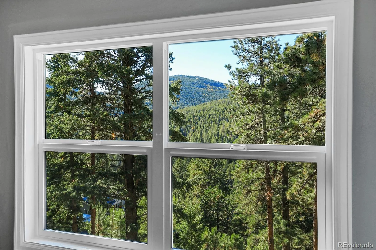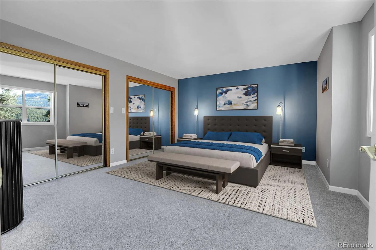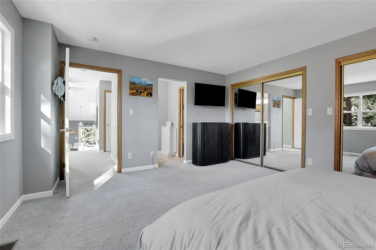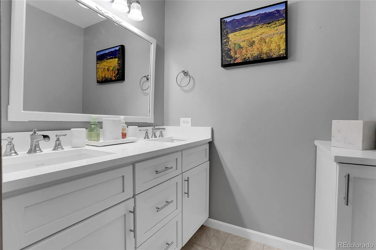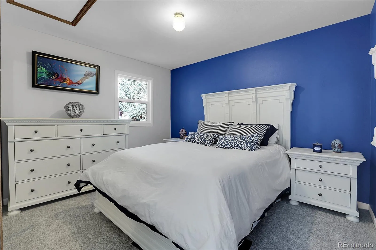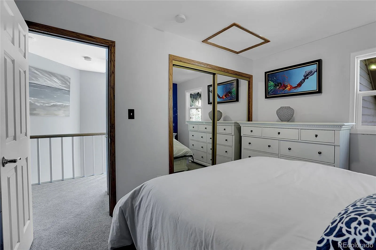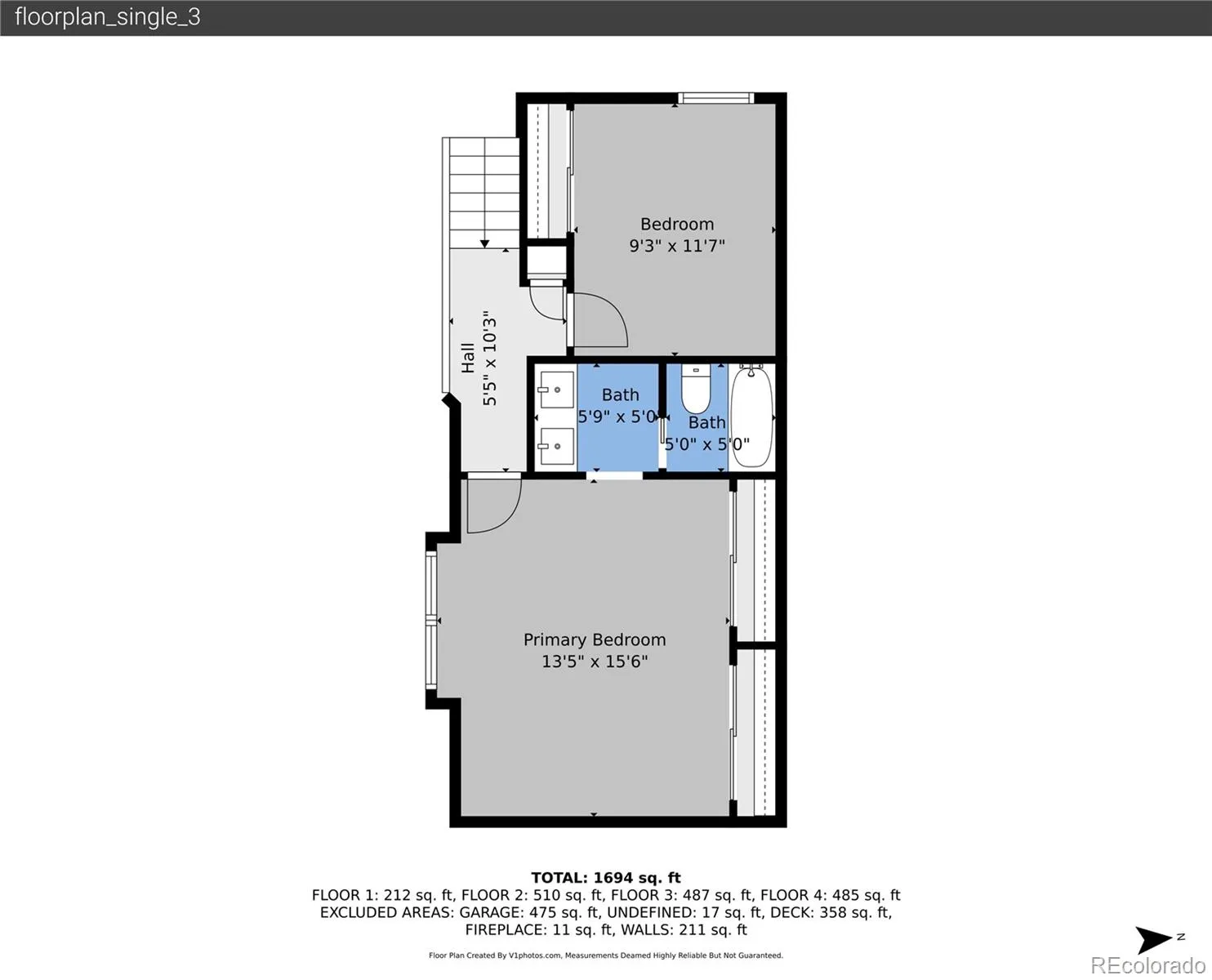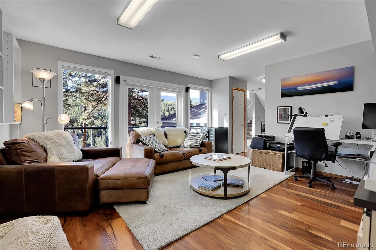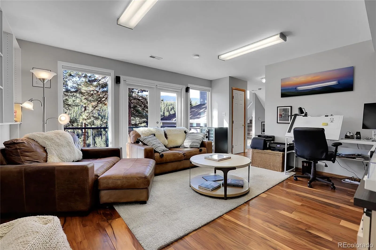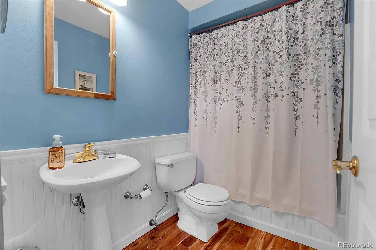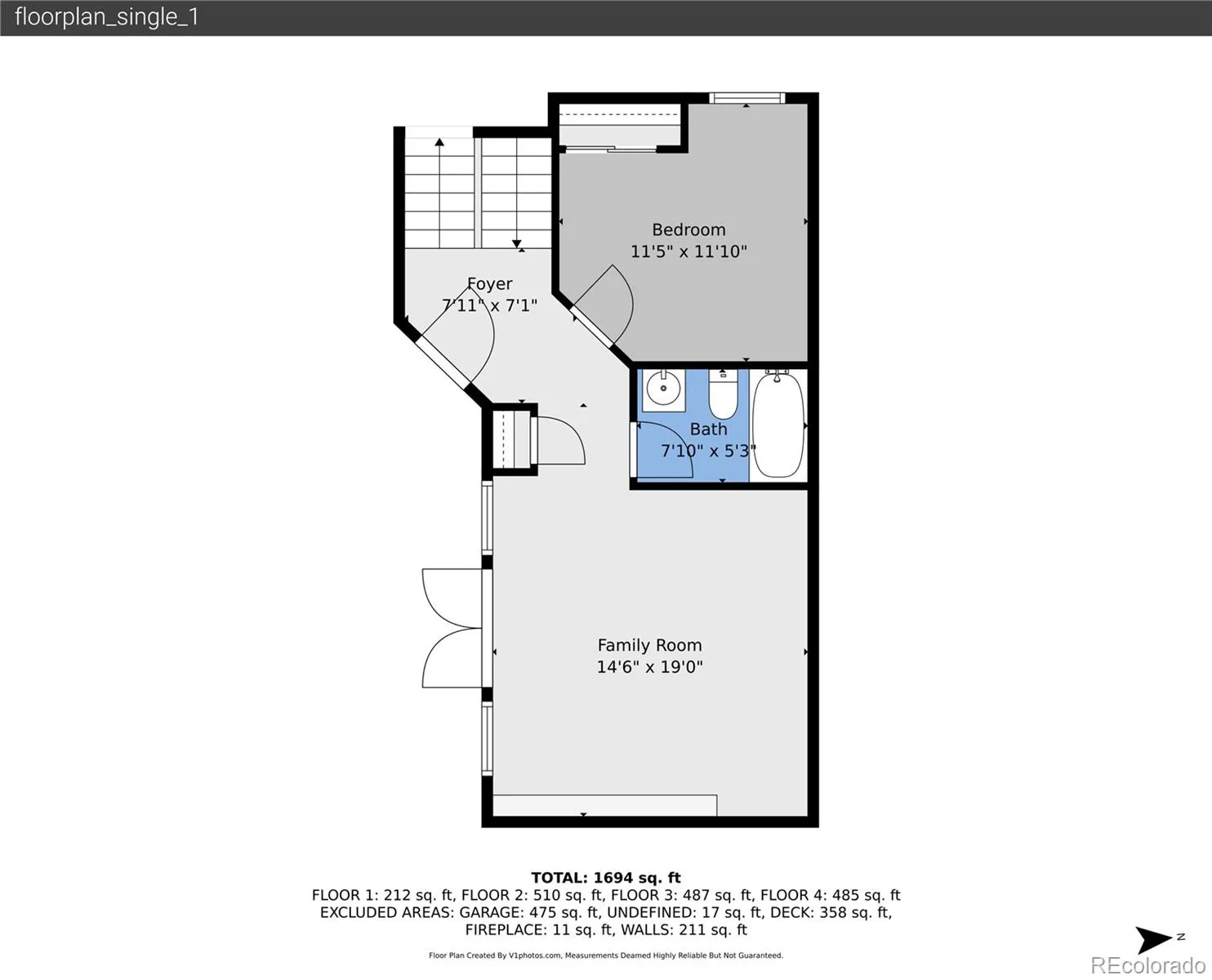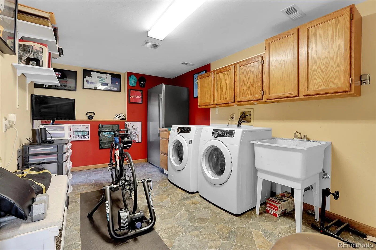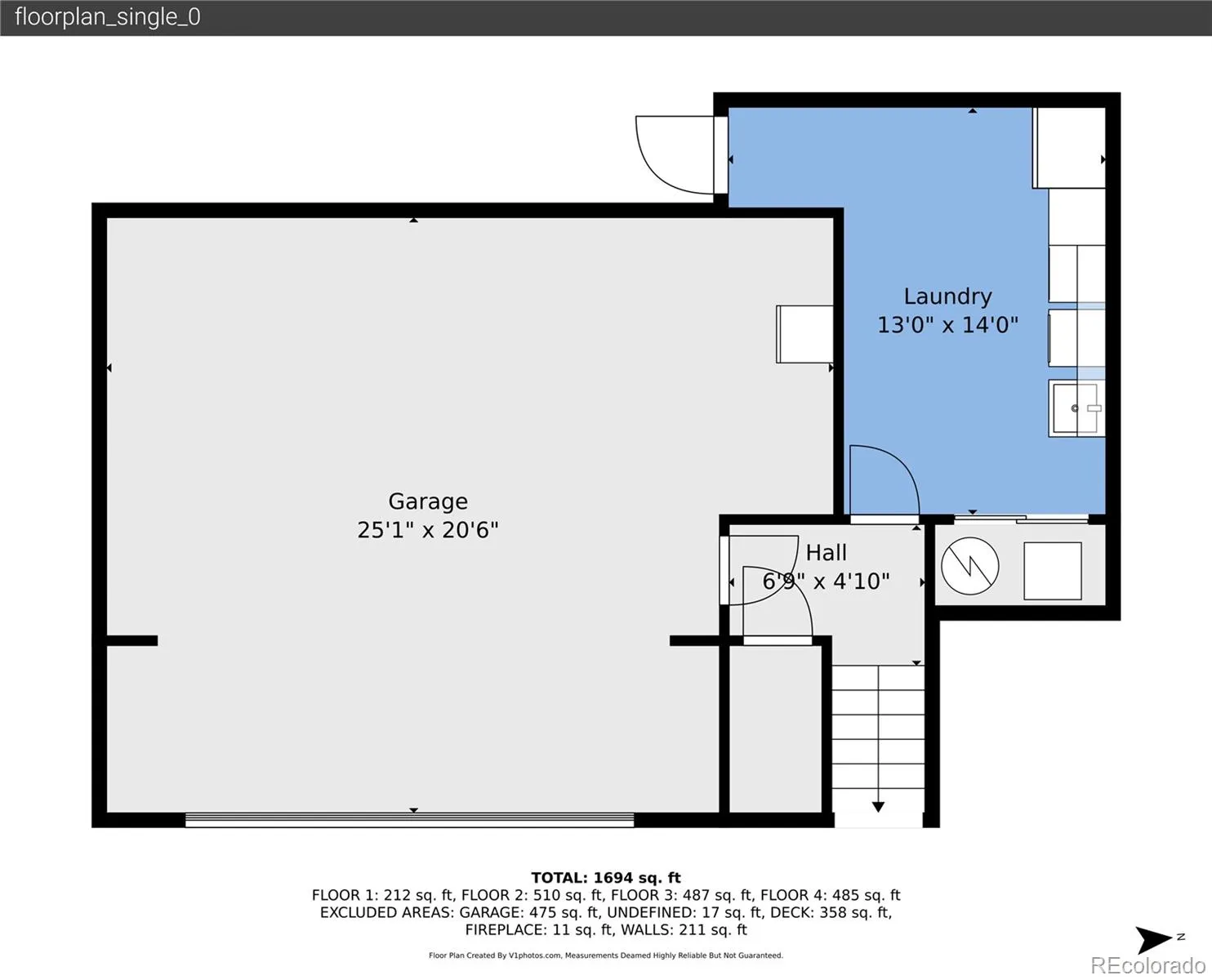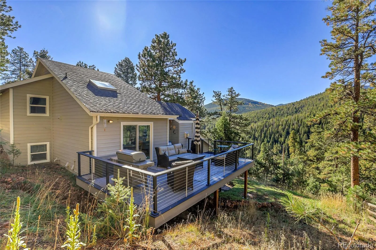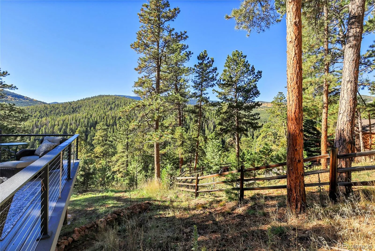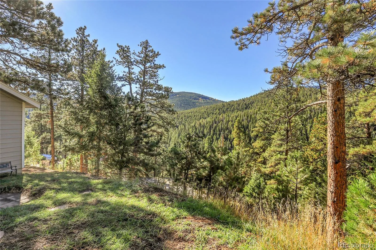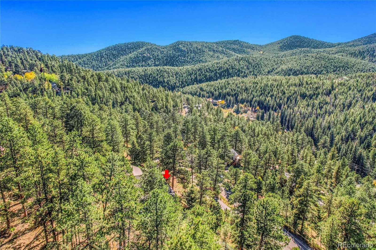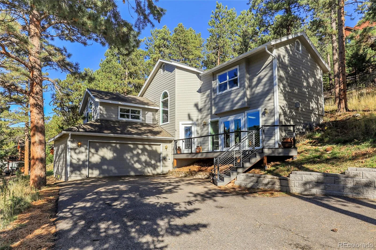Metro Denver Luxury Homes For Sale
Sun-lit and sparkling – that’s how to describe this delightful remodeled home. From the stunning remodeled kitchen to the new decks surrounded by aspens and mountain views, this home will meet your your every need and fill your spirit. Modern upgrades completed with quality and thoughtfulness abound here. See the video and more at www.32857LittleCubRoad.com. Step inside the new glass front door to wide-plank acacia hardwood flooring and a light, airy feel to the house. The kitchen is truly a stunner, just completed in 2022 with high-end cabinetry, quartz counters, bar seating, gas stovetop and even new skylights. It’s open to the vaulted living room with gas fireplace and plentiful windows – it’s the ideal set-up for today’s living. You will find amazing views from almost every room via the new windows throughout the house. Step outside to the new deck—a private, spacious haven built with top-grade materials—perfect for morning coffee, evening dinners, or simply soaking in the gorgeous views and tranquil setting. You will love the outdoor living here! The primary suite offers more views, an updated bathroom with dual sinks, and dual closets. An additional bedroom here with high-grade carpet makes the perfect office (high speed internet). Downstairs, you’ll find a charming family with new patio doors, a full bath, an additional bedroom, laundry room, and convenient access from the oversized garage. Every detail has been thoughtfully updated, including brand new windows, exterior doors and a brand new roof! Paved driveway, natural gas, excellent internet, and public water too. Located just moments from Maxwell Falls, national forest trails, and endless outdoor adventures, this home invites you to embrace the true Colorado lifestyle—while being just 12 minutes from Evergreen’s vibrant downtown, with its lakeside charm, shops, and restaurants. Lovingly cared for and filled with joy, this sunlit mountain home is ready to welcome you into its next chapter!

