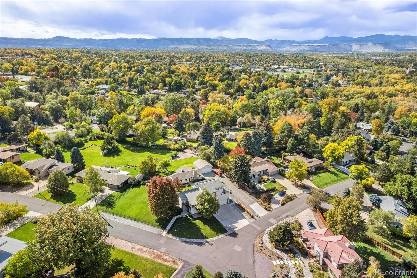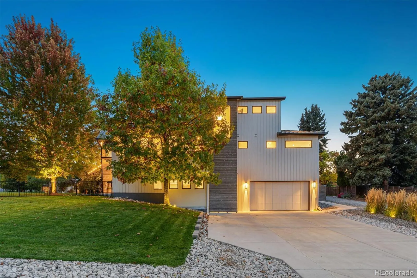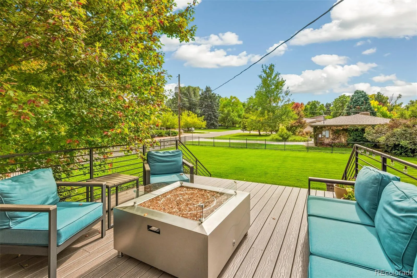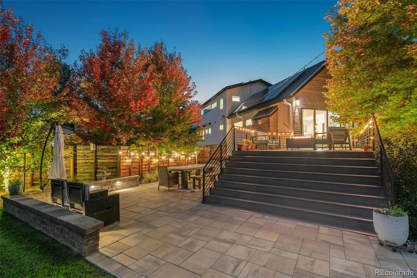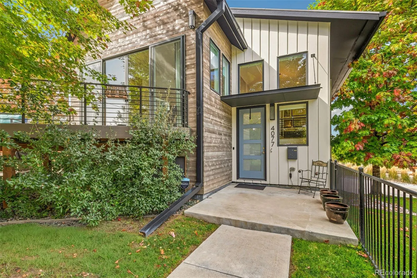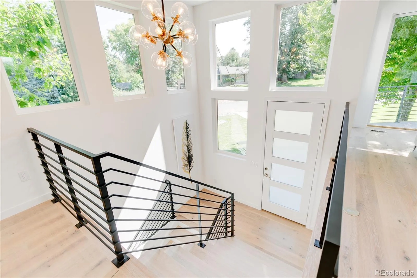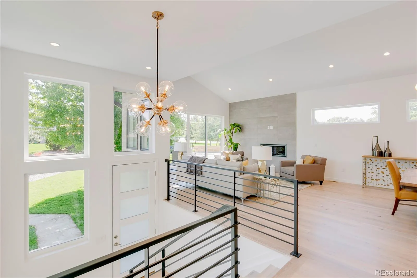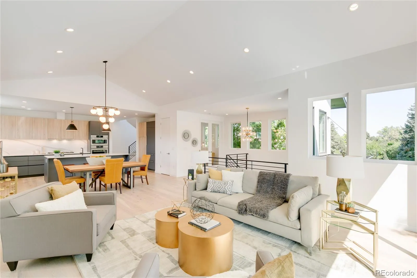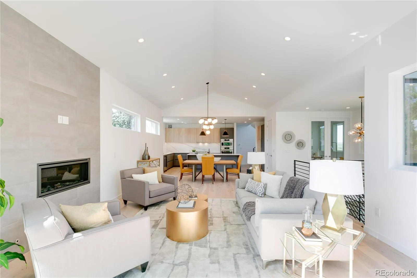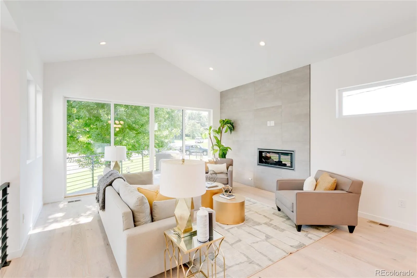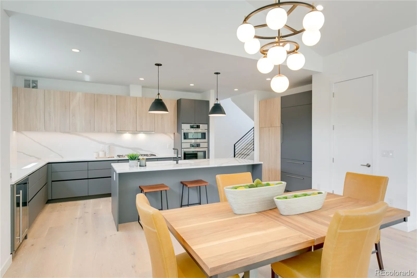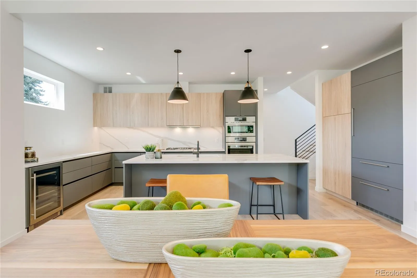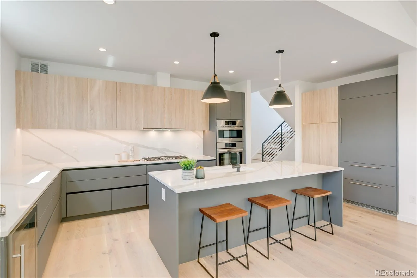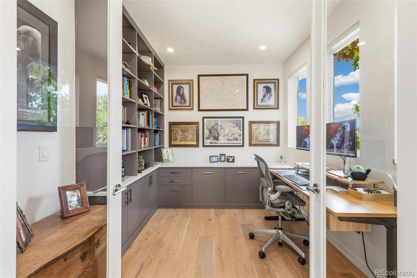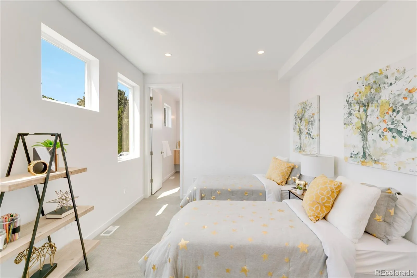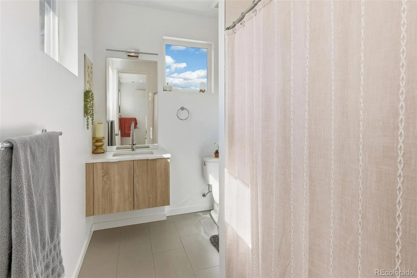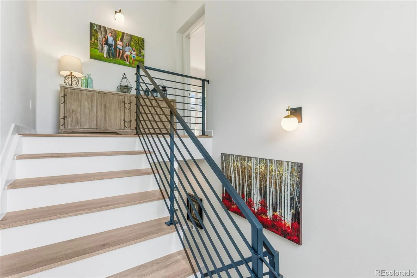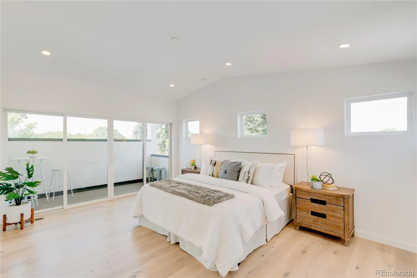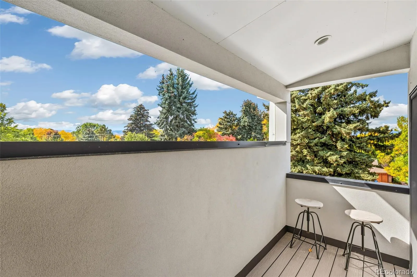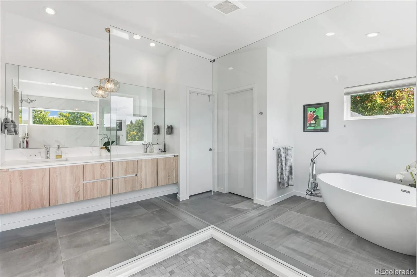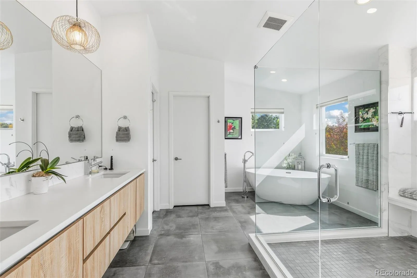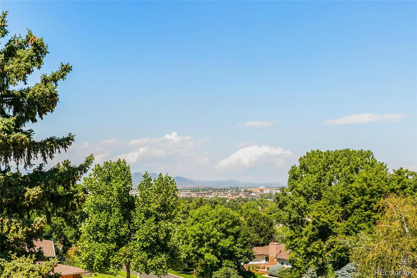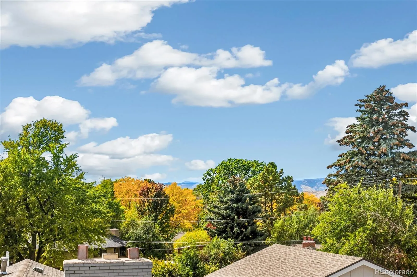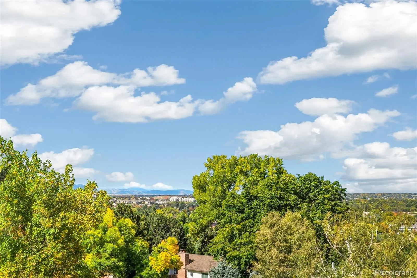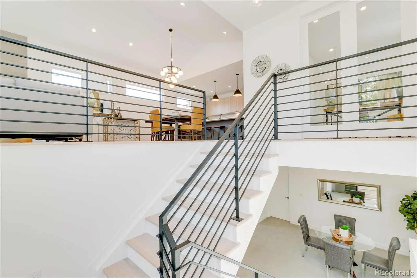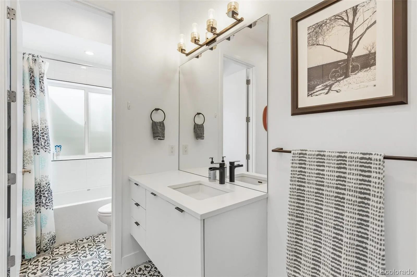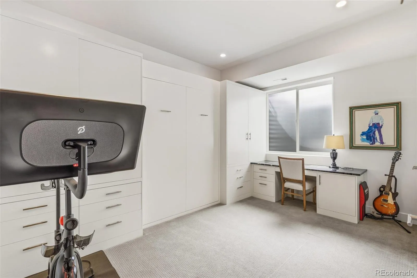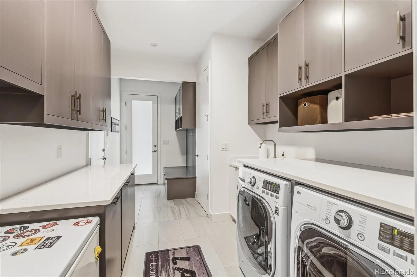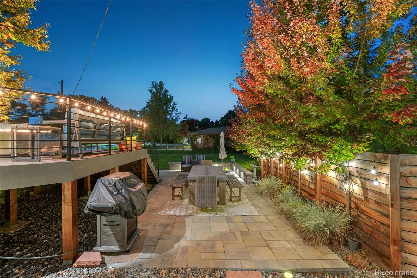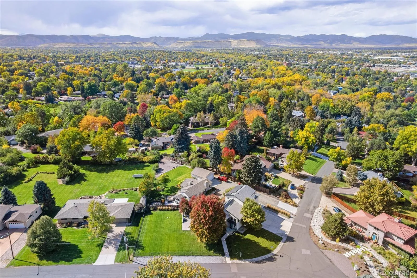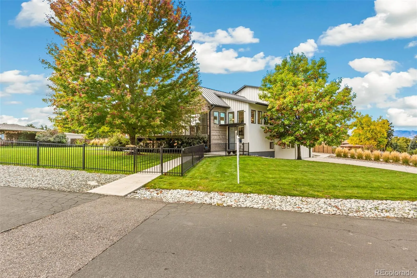Metro Denver Luxury Homes For Sale
Make This Home Yours For The Holidays! Modern, Sleek & Tasteful – Contemporary Luxury Defined Your Way Awaits on Wheat Ridge’s Street of Dreams! 3258 sq ft 4 bed/5 bath + office. Impeccable design & function in sought-after Bel-Aire. Soulful Modern with Farmhouse Vibes. High-end Euro finishes throughout. Open floor plan showcases designer interiors. Spacious entertainment floor with vaulted ceilings creates a mid-mod flavor. Enjoy floor-to-ceiling windows with light beaming in all day long. Luxurious wide plank white oak floors. Enormous walk-out deck off of great room is graced with a towering red flame maple tree – truly amazing! Impressive kitchen dressed with chef-grade appliances, quartz tops, and an oversized island to seat 5. Main level has 2 en-suite bedrooms, both ample-sized and nicely closeted. Enjoy the pleasure of a private office off the beaten path – work quietly and away from the bedrooms… Step upstairs to the enormous luxe owner’s suite featuring mountain views from a private deck, the suite features a sexy soaking tub, a huge shower – all presenting with glorious views! Mountain views of the full front range. Lower level is not basement life… it boasts a media/gaming room, a well-placed wet bar, and room for everyone to enjoy! Lower level has an unmatched guest suite – complete with a sophisticated Murphy Bed, extraordinary storage w/ closets galore, + a southern-facing egress window w/ sunlight gracing the space. Lower level concludes w/ a huge mud room/ laundry room – the mud room presents with space for everyone to hang up and put away everything. Laundry room has superb storage, hanging space + room to launder! Rare Oversized Attached 2-car garage. 12,988 square foot lot. Lots of room for gardens, kids, dogs, games & that future pool! Easy access anywhere – shopping within minutes of your front door, 3 minutes to Sweet Ridge, 6 minutes to Highlands, 5 minutes to I-70 for wintertime fun! Beautiful bike & hiking paths are only steps away!


