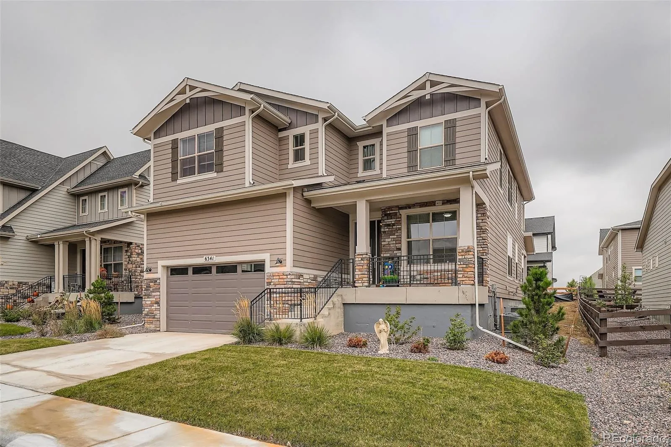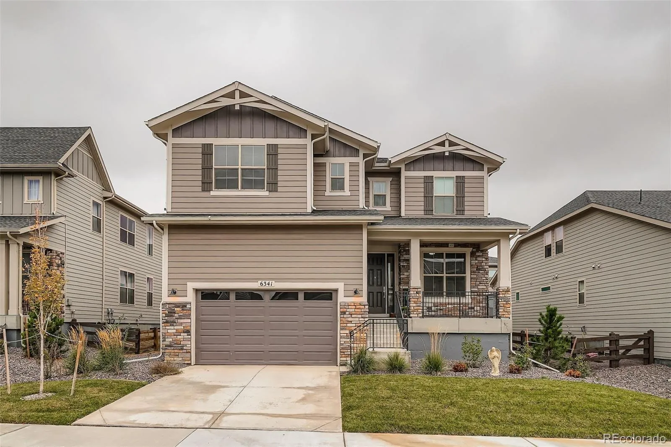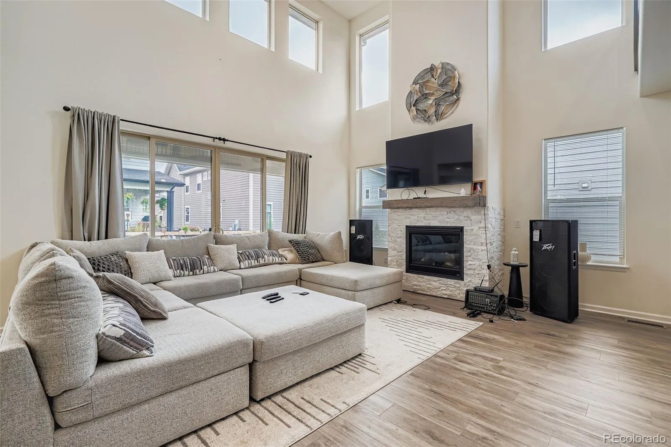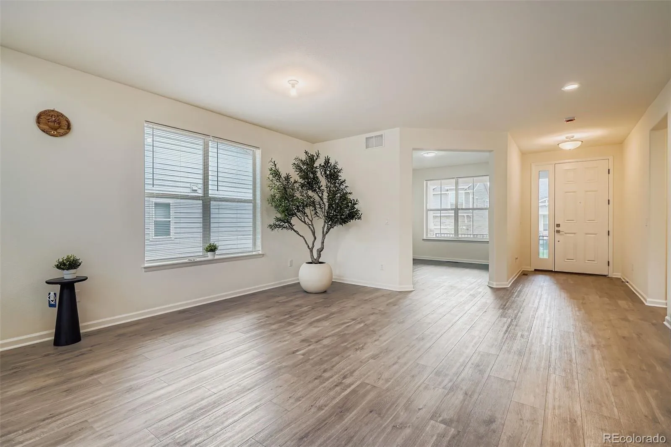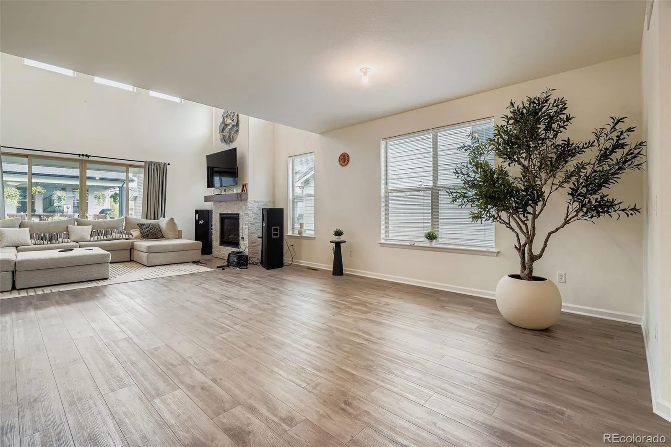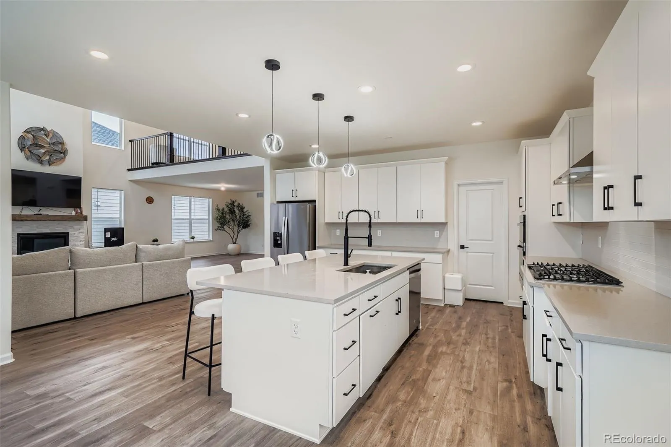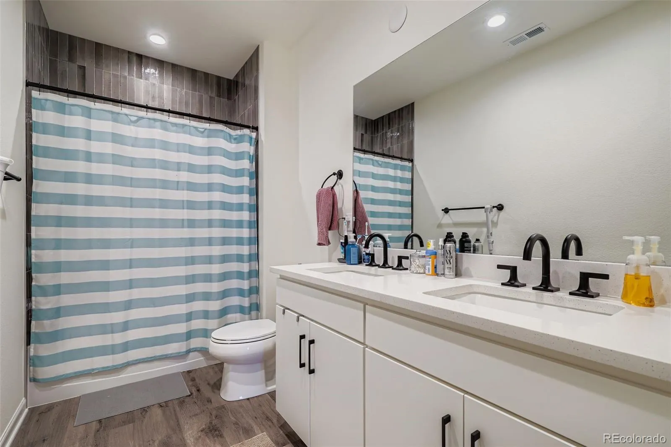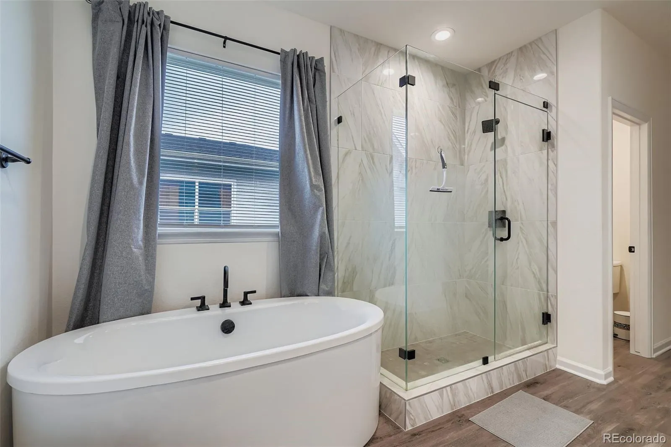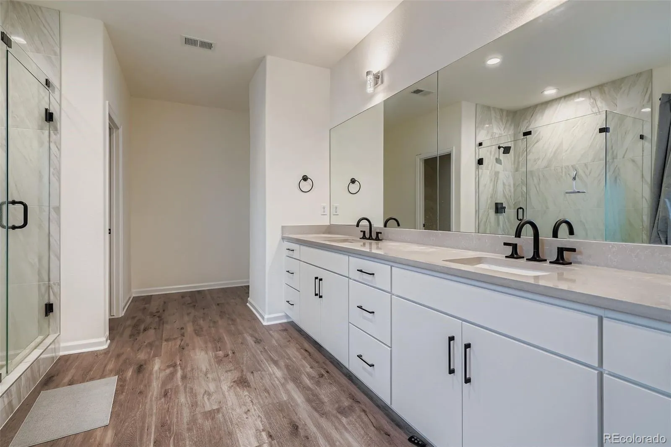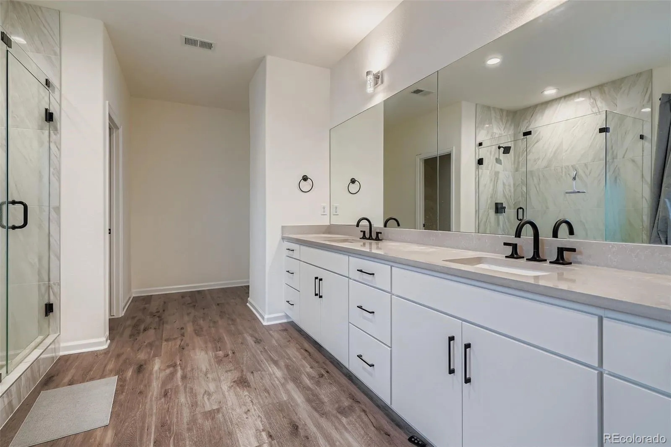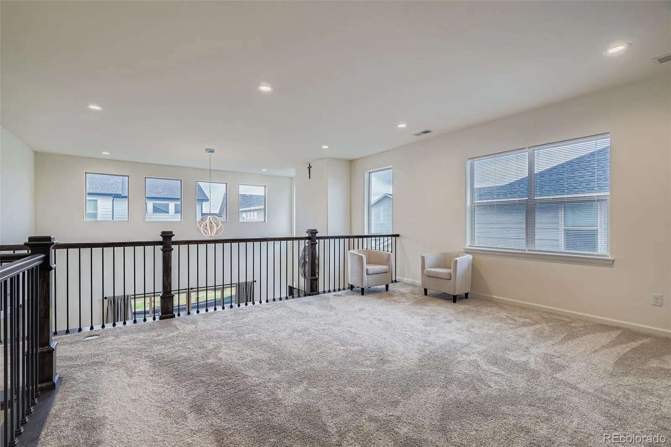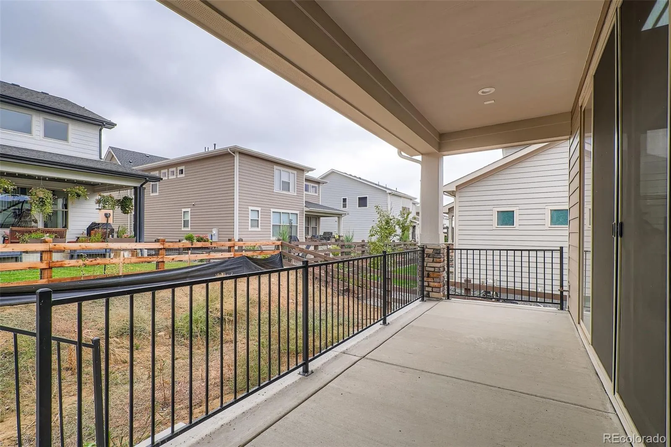Metro Denver Luxury Homes For Sale
The elegant Carmen floor plan welcomes you with a private office just off the entryway and a seamless flow into a formal dining area, an expansive great room, and a bright kitchen with a casual dining nook. The great room impresses with 19-foot ceilings, a gas fireplace accented by light marble-style stacked stone and a rich wood mantel. A 12-foot sliding glass door opens to a covered patio—perfect for relaxing or entertaining outdoors. Durable, stylish waterproof core flooring runs throughout the main level, tying the spaces together beautifully. The gourmet kitchen showcases premium stainless-steel Whirlpool appliances, including a 36-inch gas cooktop, upgraded White Icing cabinetry with matte black hardware, a modern pearl-tile backsplash, and a large quartz island that offers extra prep and storage space. Upstairs, a spacious loft with wrought-iron railing overlooks the great room, while the primary suite features generous windows for natural light. The spa-inspired ensuite includes a soaking tub, frameless glass shower with pebble mosaic tile, private water closet, and an expansive walk-in closet. Additional bedrooms are well-sized with large closets, and the laundry room is conveniently located on the same floor. Professionally curated designer finishes elevate every corner of this beautiful home. Become part of North Hill, Thornton’s sought-after community featuring resort-style amenities—including a clubhouse, zero-entry pool, hot tub, fitness center, scenic trails, and a 9-acre park with basketball courts. *All furniture negotiable.

