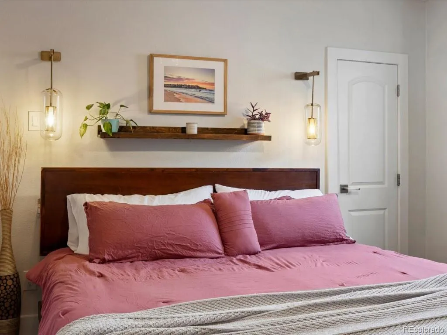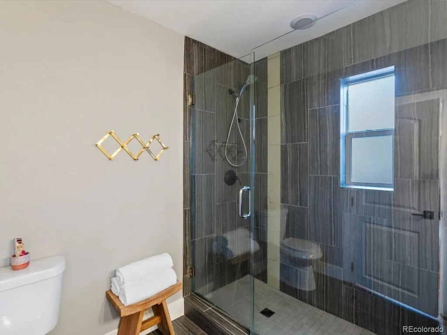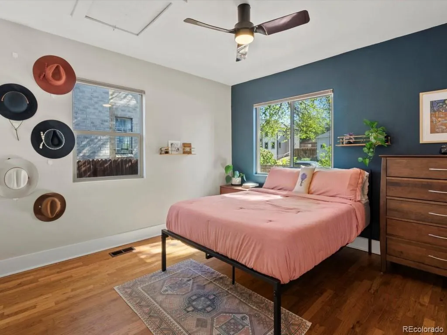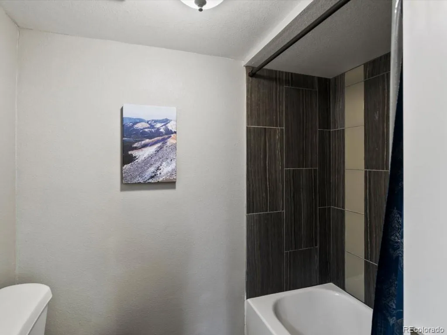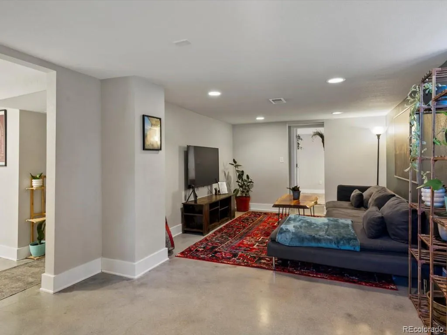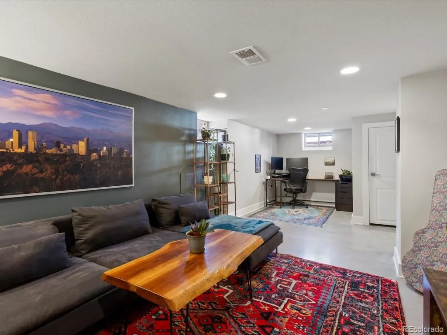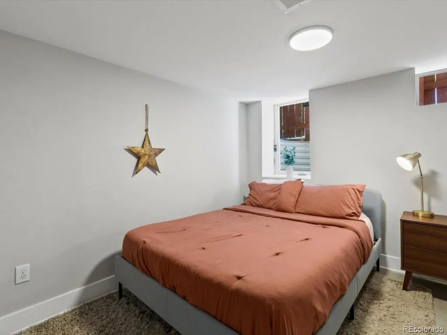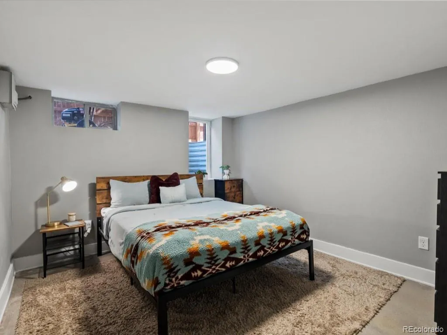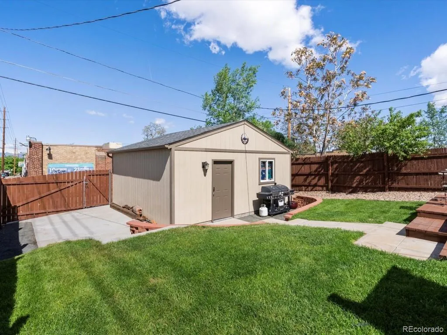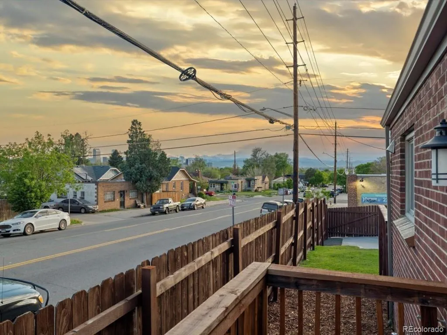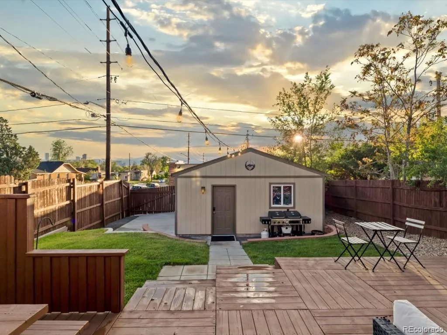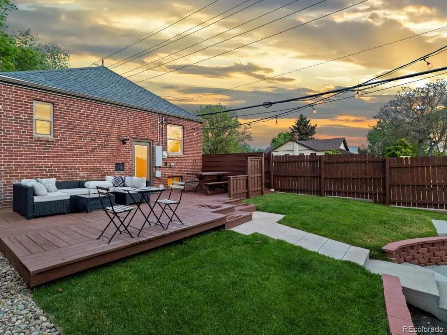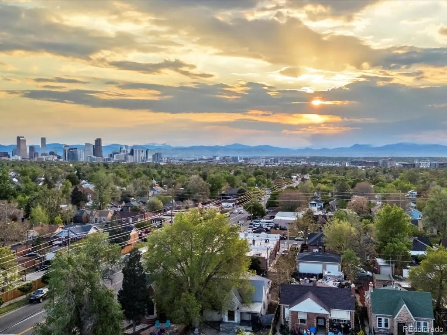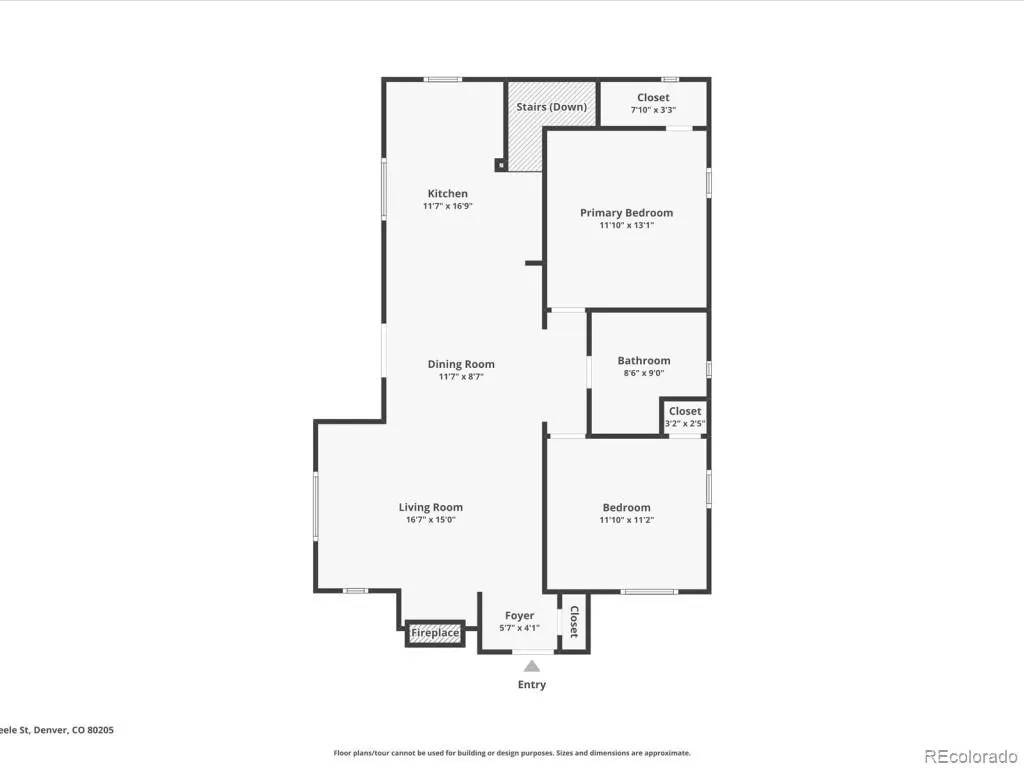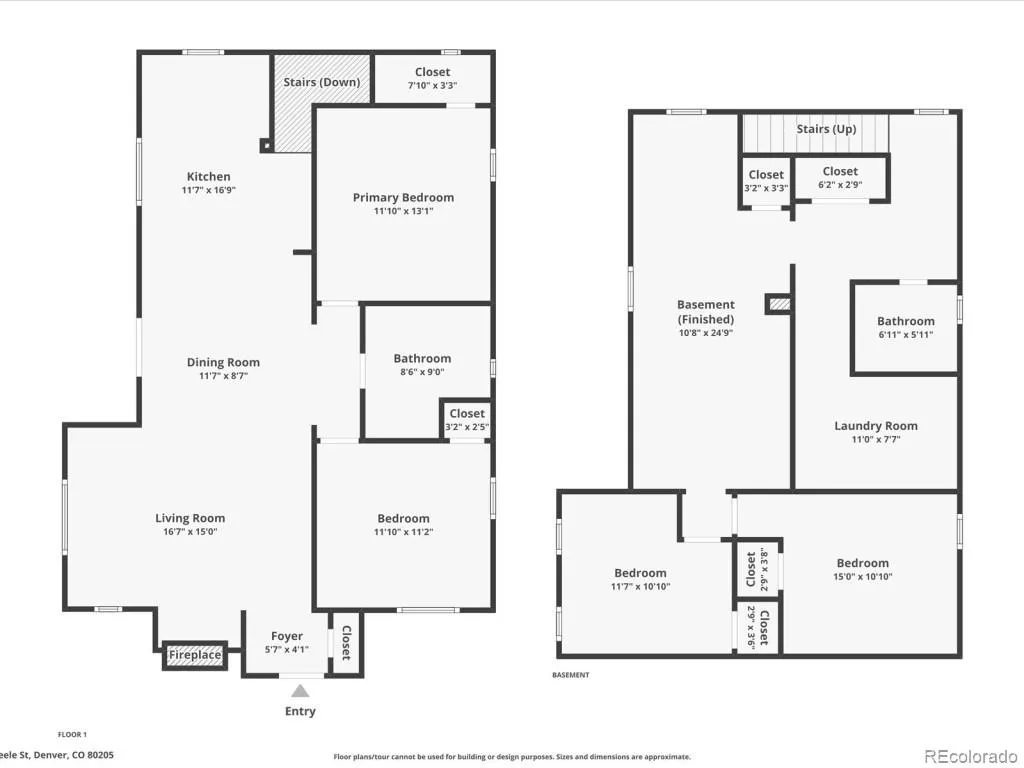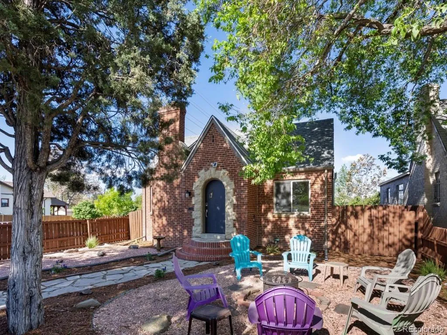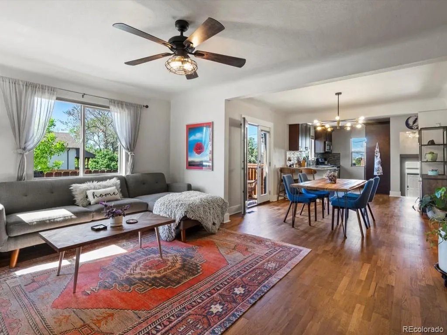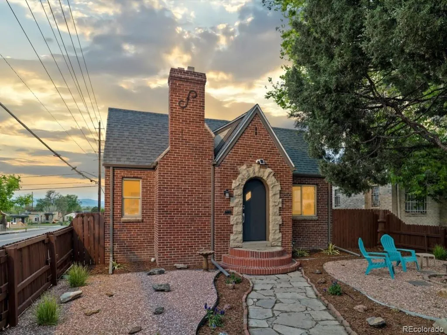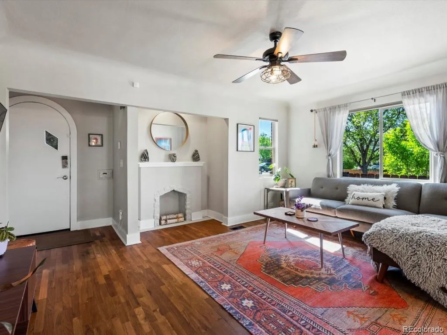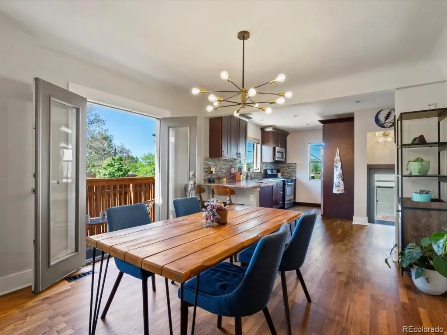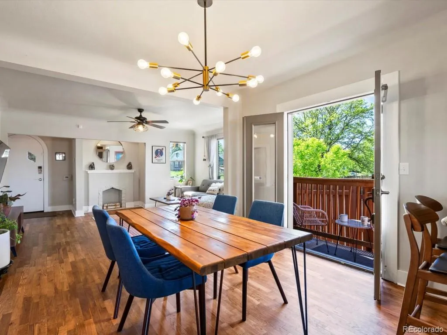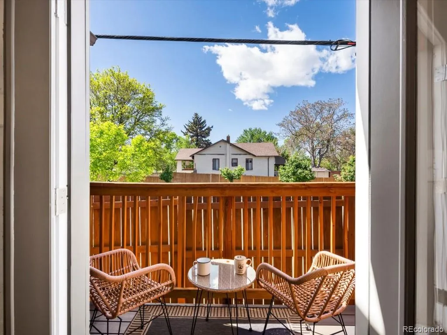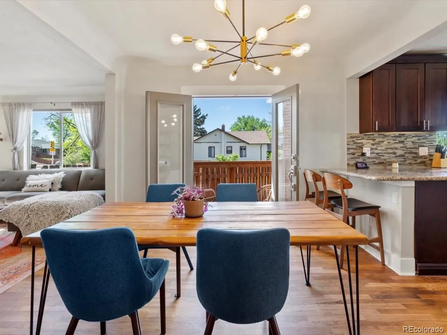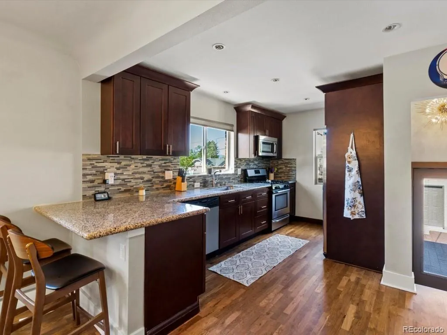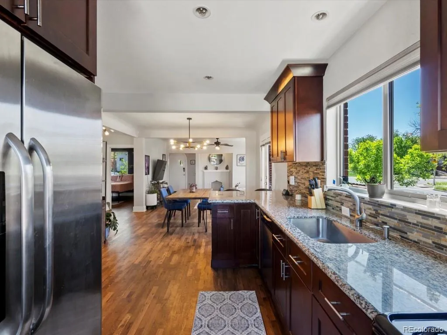Metro Denver Luxury Homes For Sale
City Park North Tudor — $10,000 Buyer Credit or Rate Buy-Down with Acceptable Offer!
Timeless 1938 brick Tudor with modern updates and postcard views of the Denver skyline and Front Range sunsets. Perfectly positioned in the City Park North / Uptown corridor, this 4-bedroom, 2-bath home blends classic Denver architecture with modern comfort—offering quick access to downtown, hospitals, restaurants, and transit.
Step inside to find coved ceilings, arched doorways, and gleaming hardwood floors that highlight its vintage charm. The updated kitchen features granite counters, stainless appliances, and a cheerful breakfast nook opening to a sunny side terrace—ideal for morning coffee or weekend brunch.
The fully finished basement adds flexibility with a spacious family/media room, laundry, and two legal bedrooms with egress windows and closets. Outdoors, enjoy a fenced front yard, shaded patio, and spectacular city and mountain views from the living room. The corner lot provides great light and easy street access, while the nearby Uptown Market and bus stop make everyday living convenient without needing a car. Detached two-car garage plus extra off-street parking.
Corner lot (4,690 sq ft) near public transit—just 1.6 miles to the 38th & Blake light rail—and minutes to RiNo, Five Points, and City Park. Zoned U-SU-B1 (potential ADU eligibility per City of Denver). Public water/sewer. No HOA or metro district.
Square footage per public record; buyer to verify.


