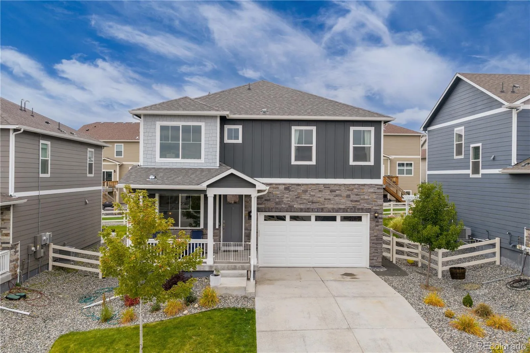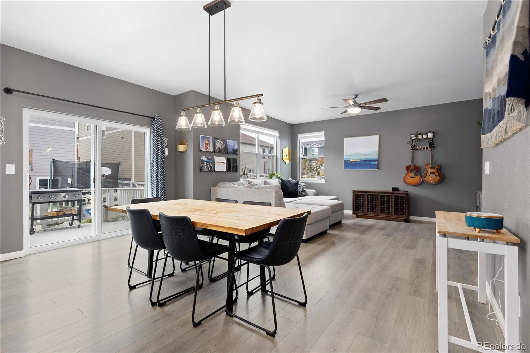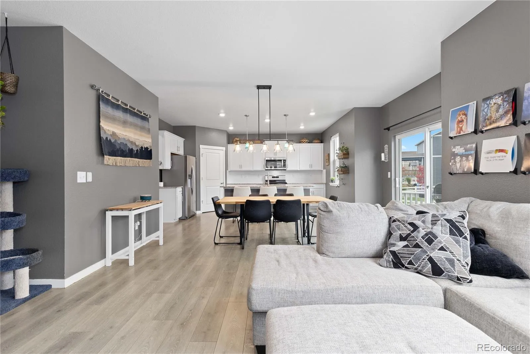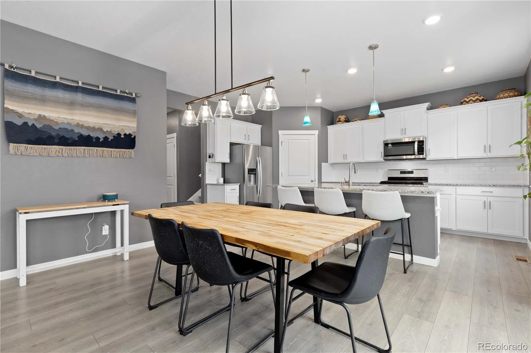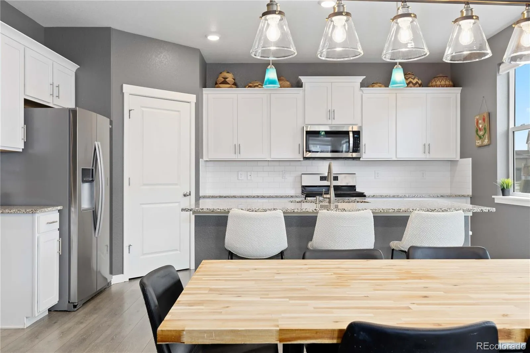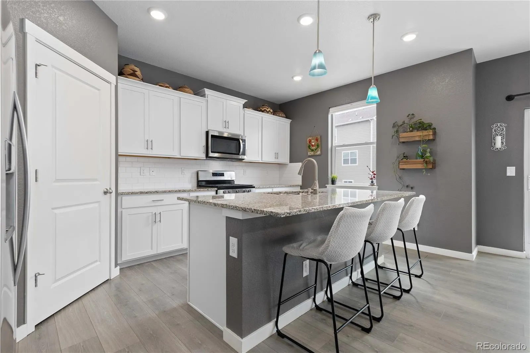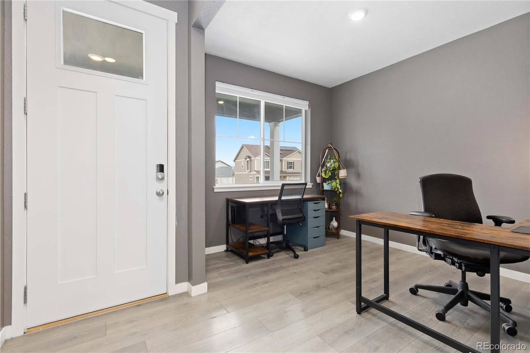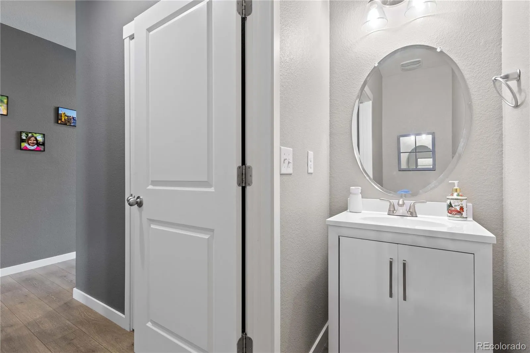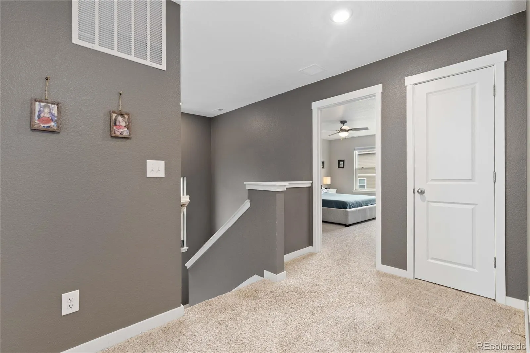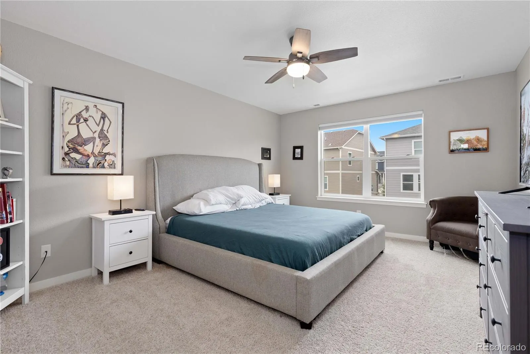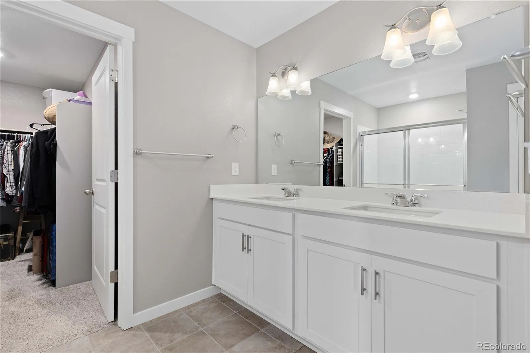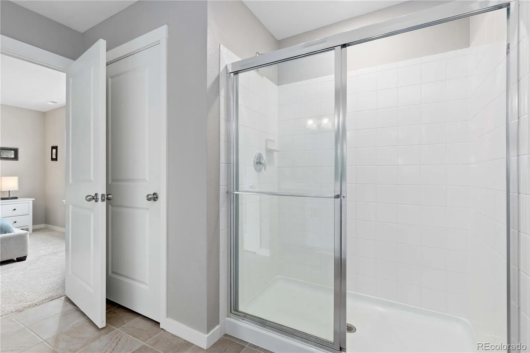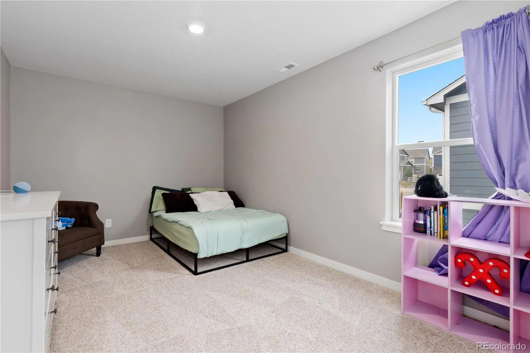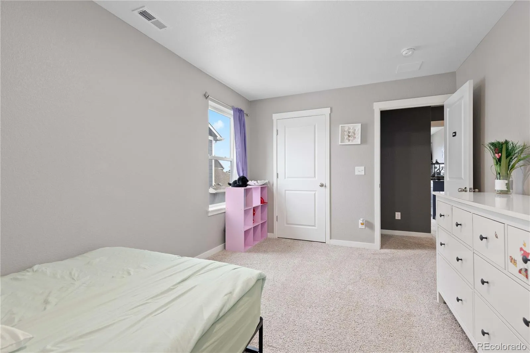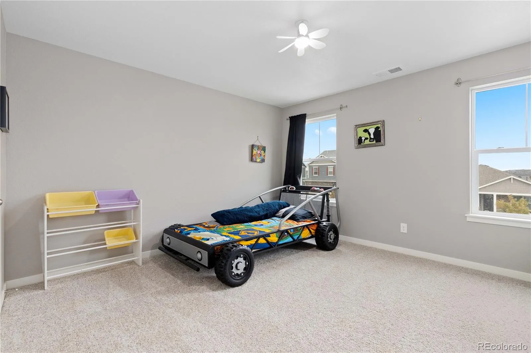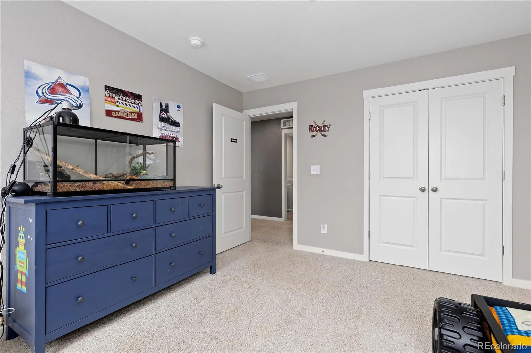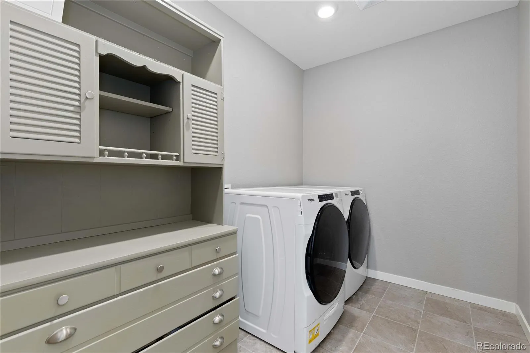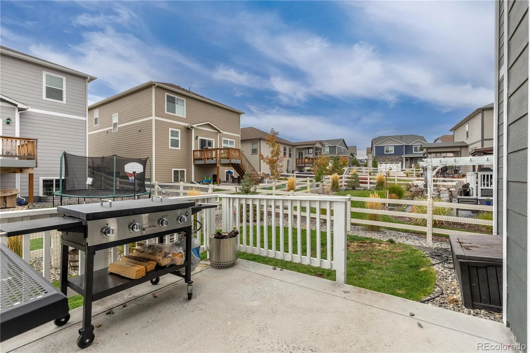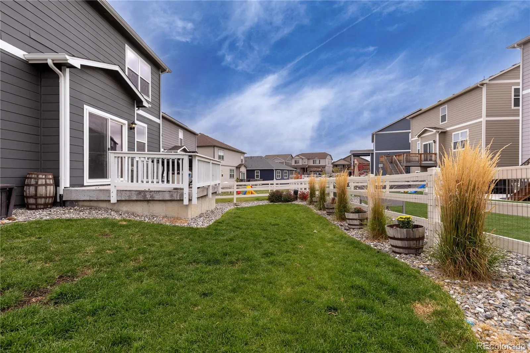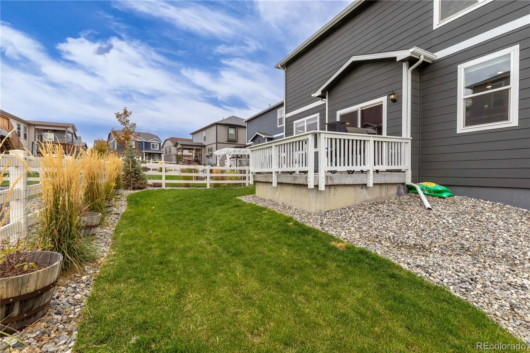Metro Denver Luxury Homes For Sale
Discover this newer, move-in-ready home in a quiet and convenient location within the growing Crystal Valley community, offering easy access to I-25, grocery stores, and exciting new retail developments underway. A new interchange on Crystal Valley Parkway is also in progress, which will provide direct access to a forthcoming Costco and additional shopping and dining options. Inside, you’ll find a large, bright, and neutral interior with a spacious, open main level. The main floor includes a dedicated office, perfect for remote work or study, and a cohesive kitchen featuring crisp white cabinets, granite countertops, a subway tile backsplash, a breakfast bar, gas range, and a pantry. Upgraded laminate flooring enhances the main level, adding warmth and style. Upstairs, three generously sized bedrooms offer ample space for rest and relaxation. The luxurious primary suite includes an ensuite bathroom with dual sinks, a step-in shower, quartz countertops, and a walk-in closet. Additional bedrooms share a full bathroom with dual sinks, and upper-level laundry adds convenience. Modern comforts include central air conditioning, a tankless hot water heater, front yard landscaping with wing fencing, and a three-car tandem garage. The low-maintenance backyard is perfect for relaxing or entertaining. Crystal Valley offers an exceptional lifestyle with a new-and-improved Pinnacle Park and recreation center, miles of community trails, broad vistas, engaging parks, 600 acres of open space and wildlife areas in the adjacent Crystal Valley Nature Preserve, and the highly rated Douglas County School District. The location provides easy access to both Colorado Springs and the Denver Tech Center. Schedule your showing today!

