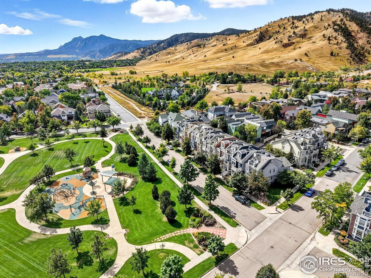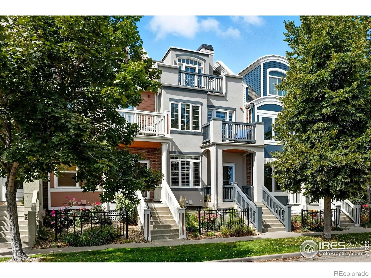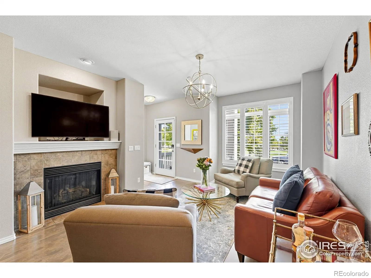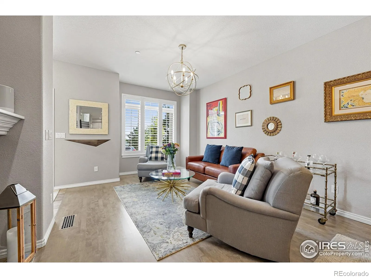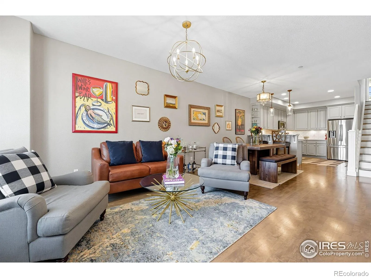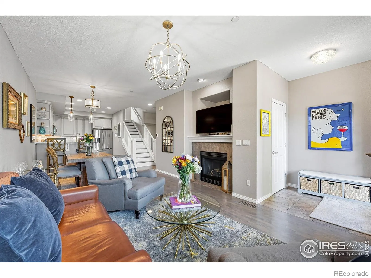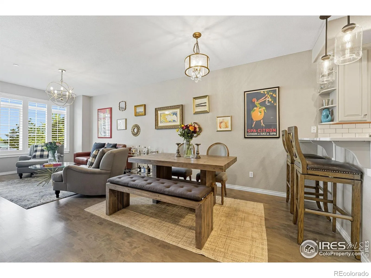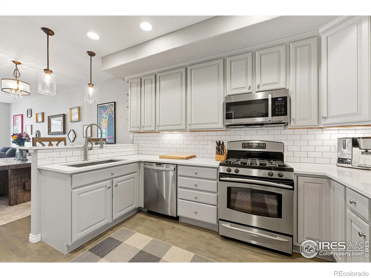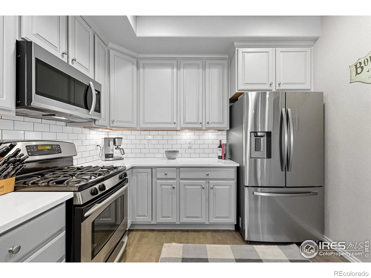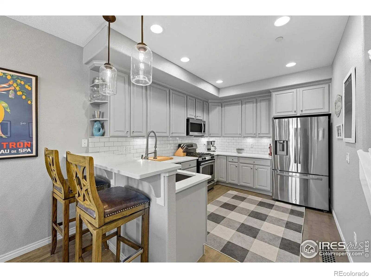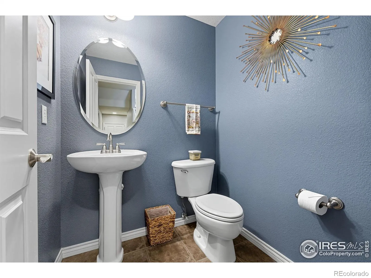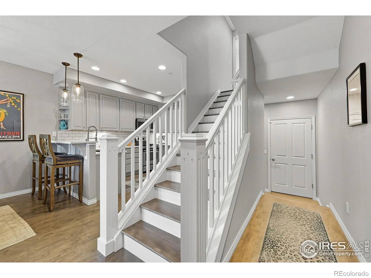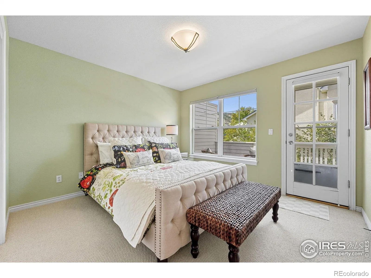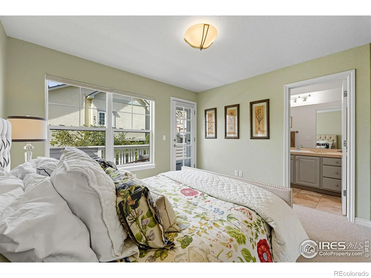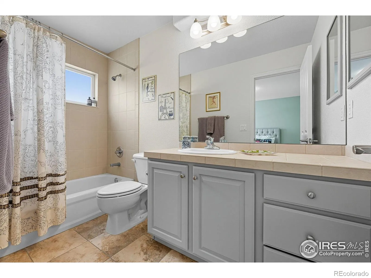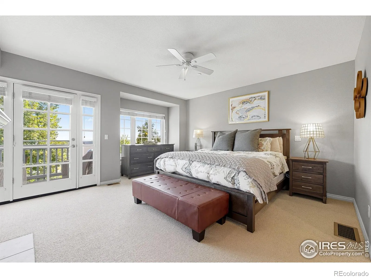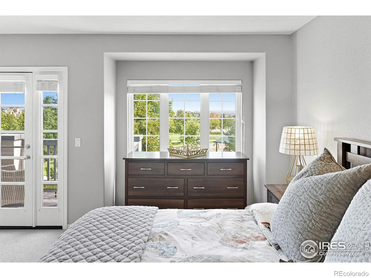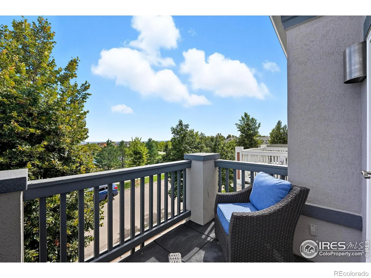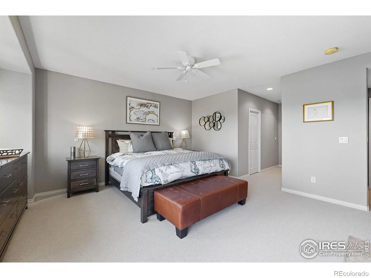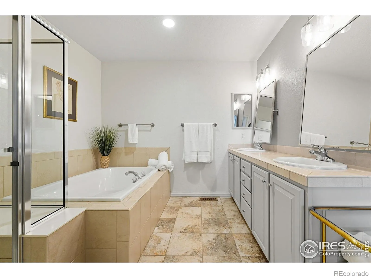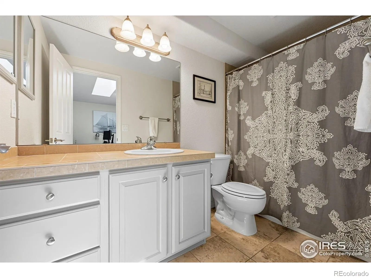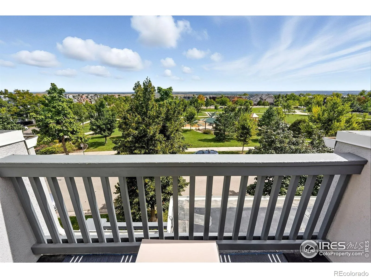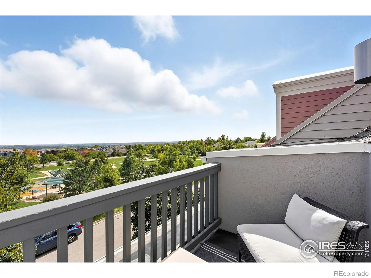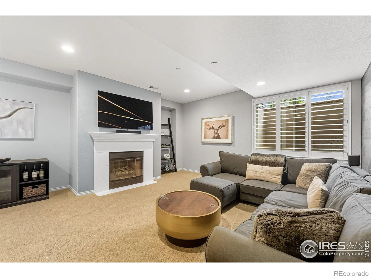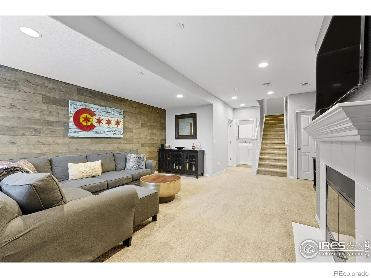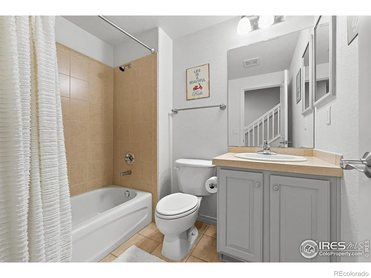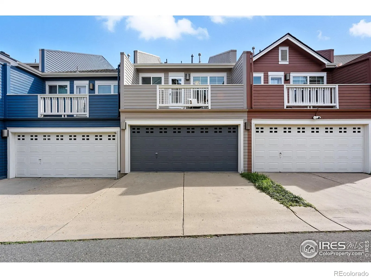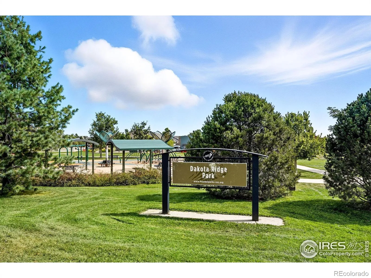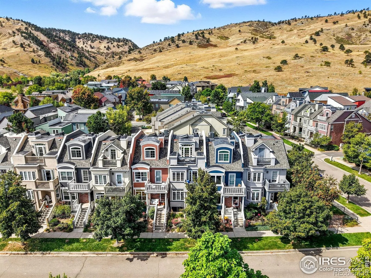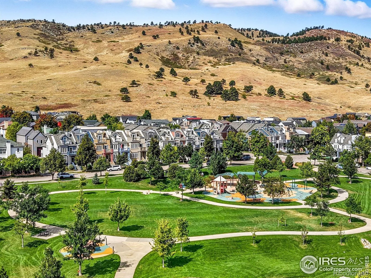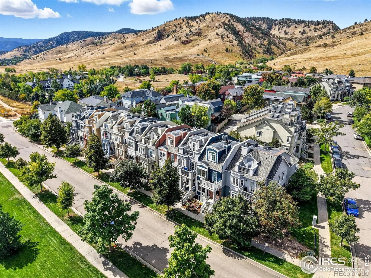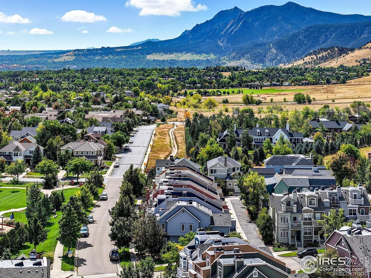Metro Denver Luxury Homes For Sale
Live the North Boulder lifestyle in this light-filled Dakota Ridge townhome, perfectly positioned across from the park w/ stunning Foothills views. Thoughtfully designed across four levels, this spacious 3 bed, 5 bath home blends modern comfort w/ effortless indoor-outdoor living. Enjoy coffee on your front porch, cocktail hour on 1 of 4 private balconies, and weekend adventures w/ hiking and biking trails right outside your front door. Step inside to an open main level where the living, dining, and kitchen flow seamlessly together-the heart of the home. A cozy gas fireplace anchors the living room, while the freshly painted interior, updated designer lighting, quartz countertops, and newly refinished cabinetry bring a modern, sophisticated touch. The kitchen shines w/ newer appliances (23-24) and a clean, contemporary design. Additional updates include new hardwood flooring, carpet, hardware, A/C (24), and water heater (22). Upstairs, the second level features a spacious secondary bedroom w/ an en-suite full bath and west-facing balcony-the perfect guest or flex retreat. Just a few steps up, the serene primary suite awaits-a private retreat with a cozy gas fireplace, two walk-in closets, and a luxurious five-piece bath with updated lighting. Step onto your private balcony overlooking the park and soak in peaceful views from sunrise to sunset. The top level offers a third bedroom with skylights, a full bath, and a private balcony-ideal as a guest suite, office, or creative studio. The fully finished lower level invites relaxation with a gas fireplace, perfect for movie nights or a cozy playroom, plus a full bath, laundry area, and storage space. A two-car attached garage adds everyday convenience. Experience the best of North Boulder living-where trails, parks, and outdoor adventure meet vibrant local favorites like Wapo’s, Lucky’s, Bellota, Dagabi, and the NoBo Art District. A turnkey, lock-and-leave home that captures the very best of the Dakota Ridge lifestyle.

