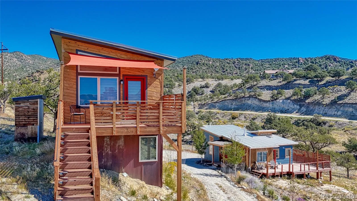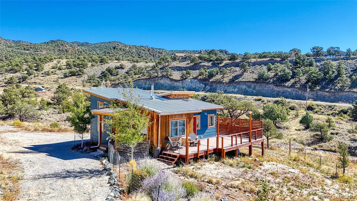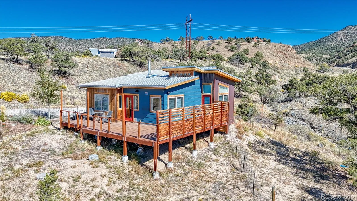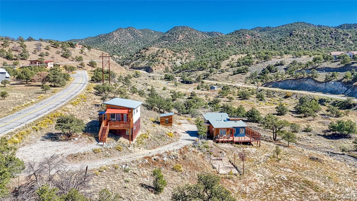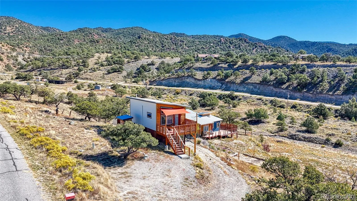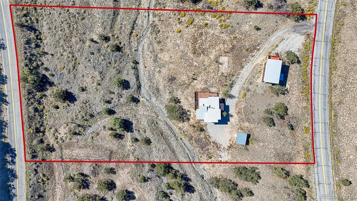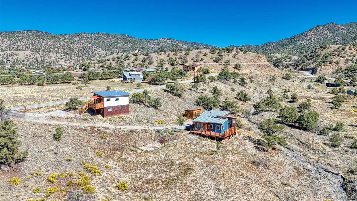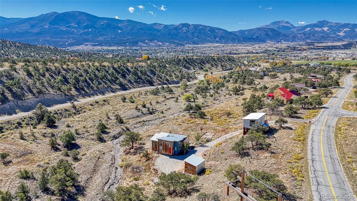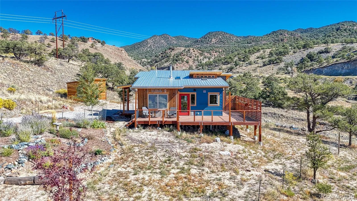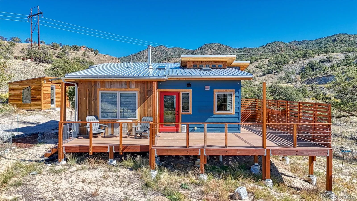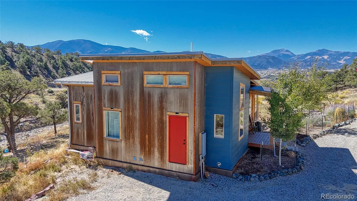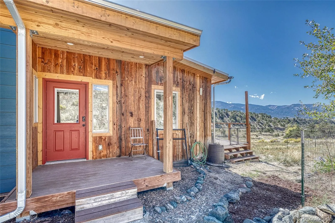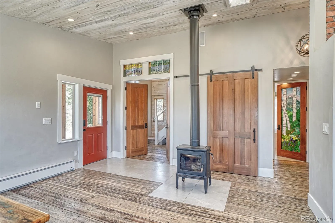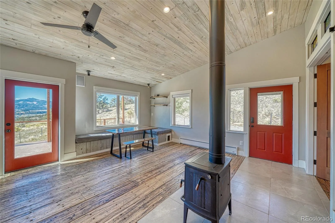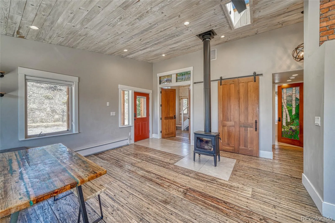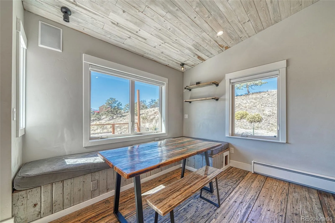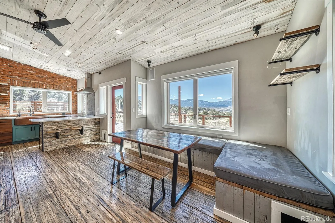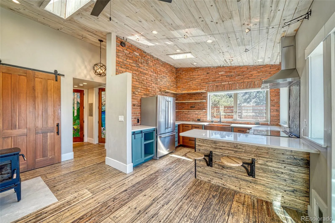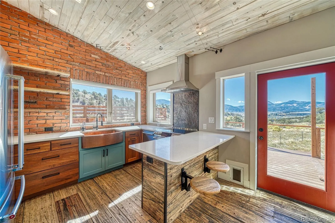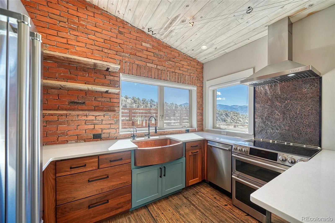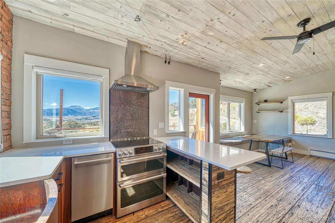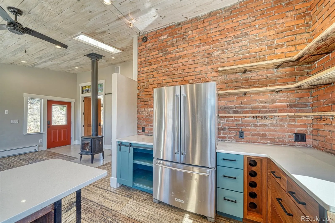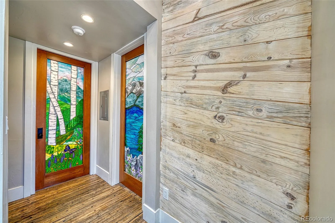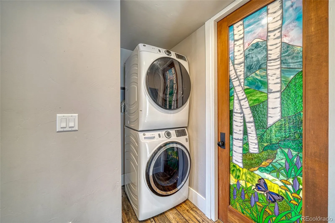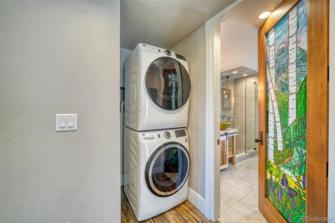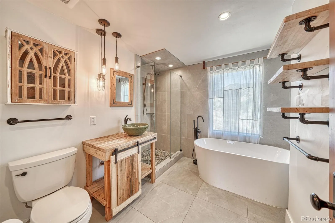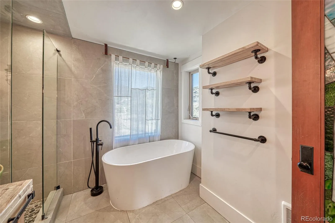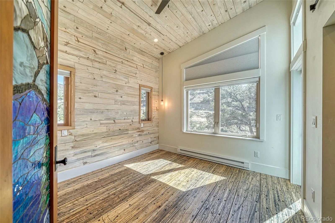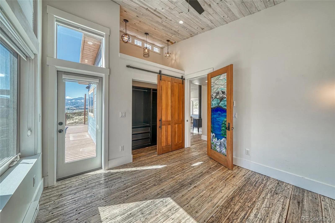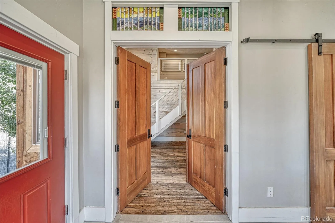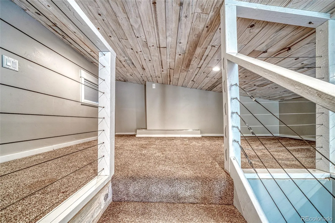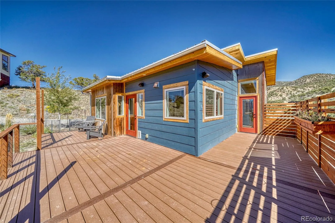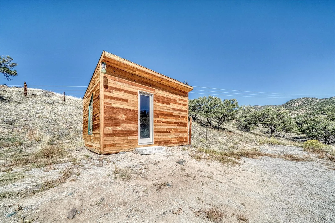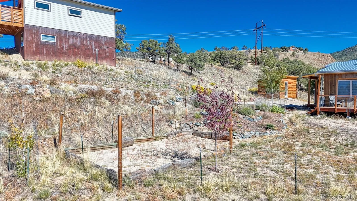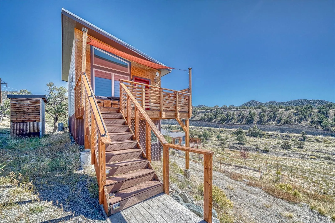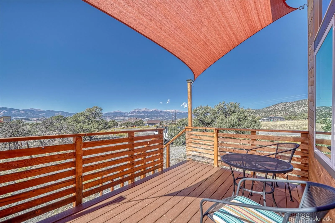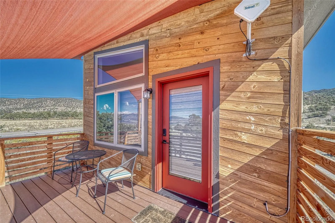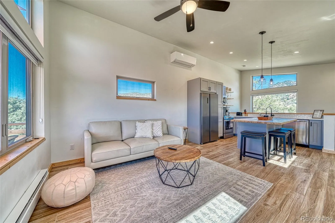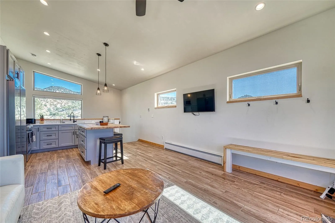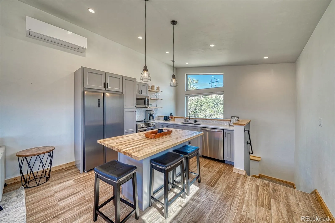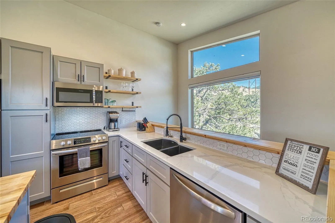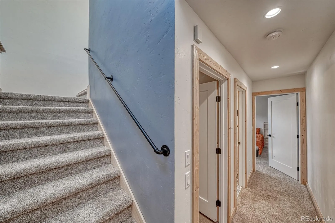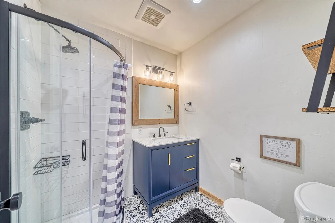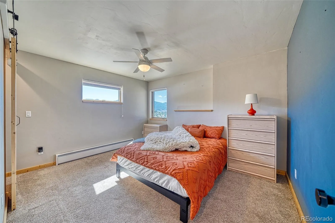Metro Denver Luxury Homes For Sale
Breathtaking panoramic mountain views surround this exceptional Salida property — a modern retreat featuring a 2-bedroom primary residence and a separate, fully equipped 1-bed/1-bath ADU cottage, all just 3 miles from the vibrant town of Salida. Designed and built in 2019 , the main home blends creative architectural flair with sustainable design, showcasing thoughtful use of reclaimed and repurposed materials throughout. The open-concept layout features soaring vaulted ceilings w/ tongue & groove cedar, warm barnyard flooring, and abundant natural light streaming through expansive windows and skylights. The designer kitchen is equipped with stainless steel appliances, sleek quartz countertops, and open shelving that enhances the home’s contemporary, organic feel. A cozy wood stove and in-floor tile heating ensure comfort year-round, while the bonus loft provides a flexible space ideal for an office, guest room, or studio. Step outside onto the oversized wraparound deck — a perfect setting for relaxing or entertaining while taking in the serenity of this two-acre property. The home also offers ample parking and a dedicated shed/workshop for outdoor gear or creative projects. The two-story 1-bedroom, 1-bath ADU, built in 2021, is completely separate from the main residence for optimal privacy. It features vaulted ceilings, a full kitchen with quartz countertops and stainless steel appliances, in-floor heating in the bathroom, a large laundry closet, and a private deck with unobstructed mountain views. A separate storage shed adds convenience, and the unit is offered furnished — ready for guests, long-term or short term rental, or a private retreat. This distinctive property blends mountain modern design with eco-conscious craftsmanship — a rare opportunity just minutes from downtown Salida.

