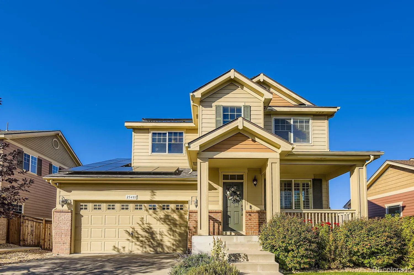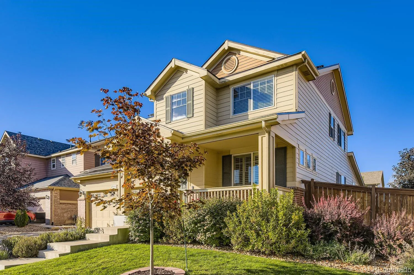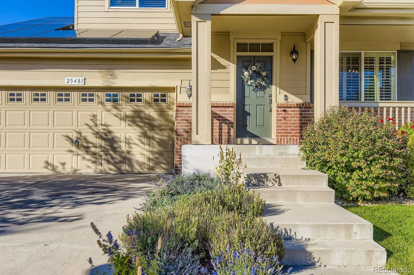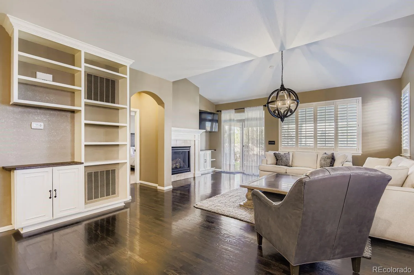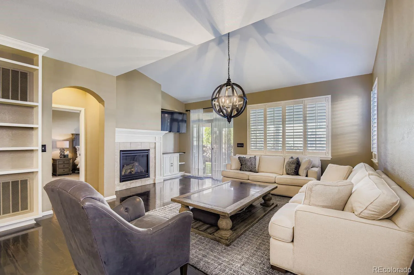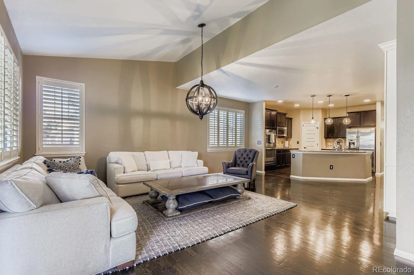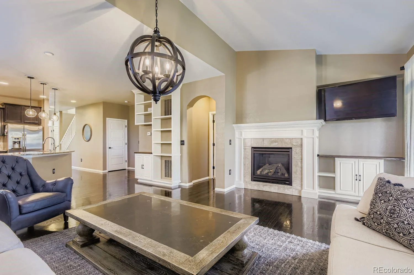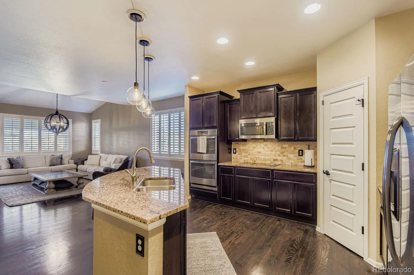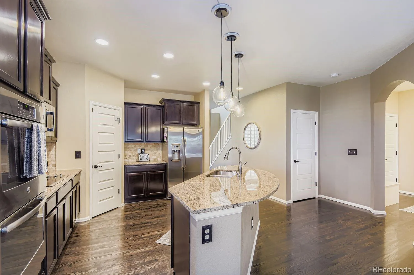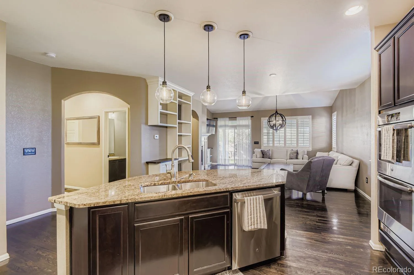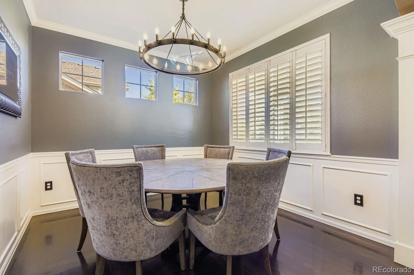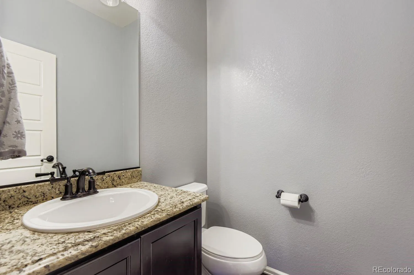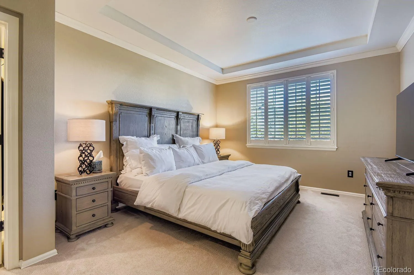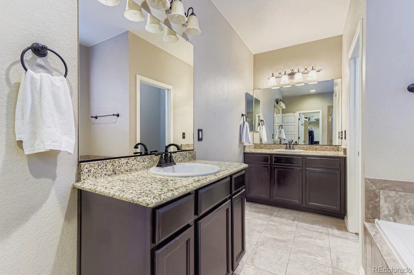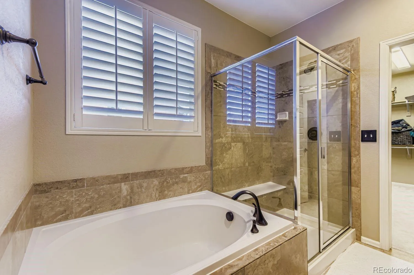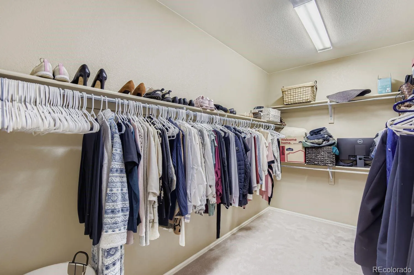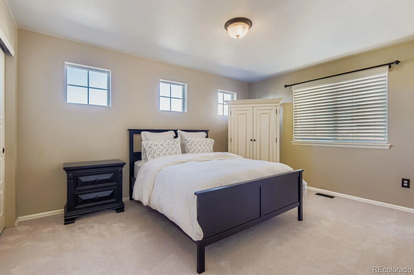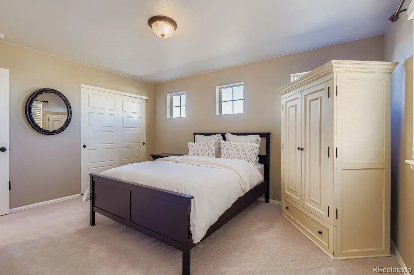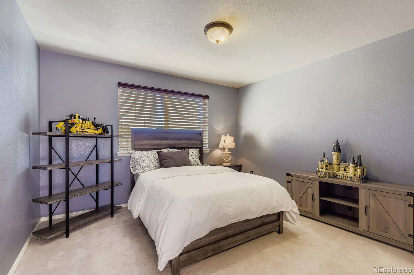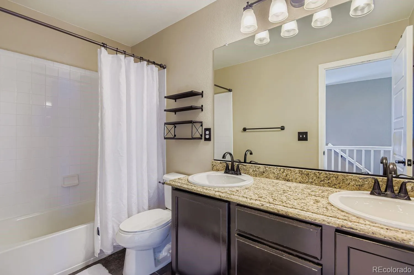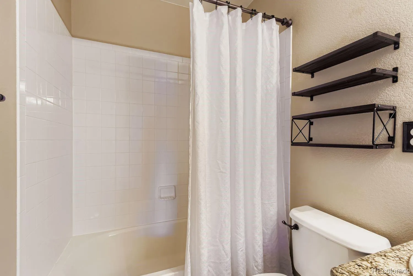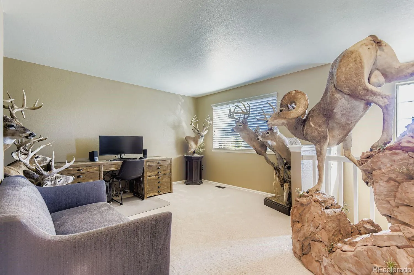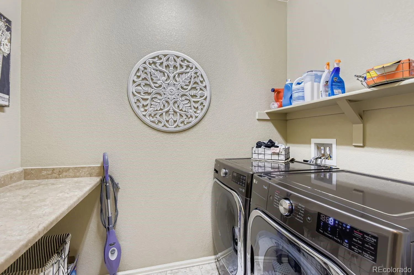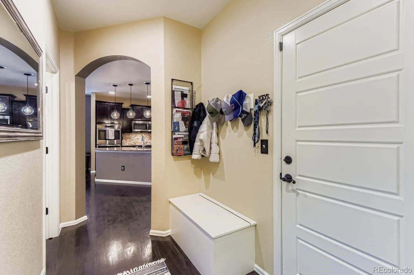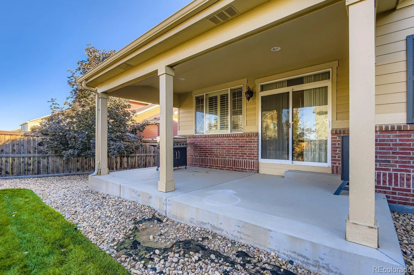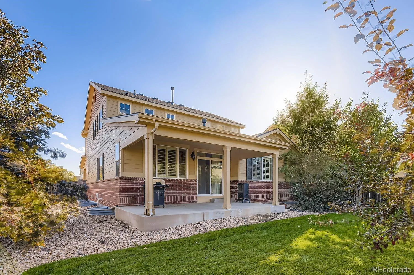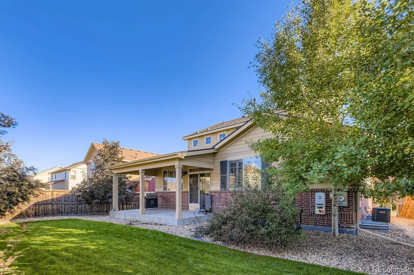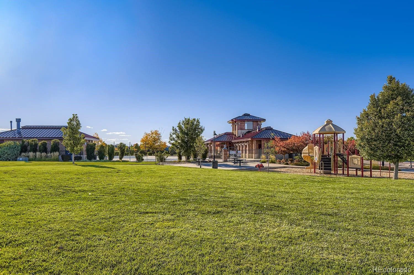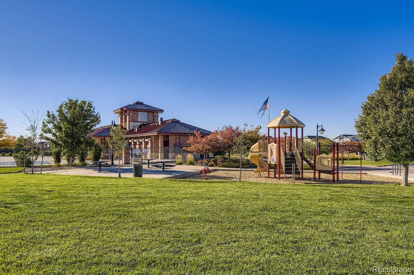Metro Denver Luxury Homes For Sale
Discover the perfect balance of serenity & convenience in this beautifully maintained home, ideally located just 10 minutes from Buckley Space Force Base, 15 minutes from DIA, & 20 minutes from downtown Denver. Enjoy the peacefulness of living on the outer city limits—where quiet streets, mature trees, & open space create a true retreat from the bustle of the city. Just 2 HOMES AWAY, a large park awaits w swimming/toddler pools, basketball court, & scenic walking paths—ideal for morning jogs or evening dog walks. Step inside one of the largest floor plans in Traditions to find pride of ownership at every turn. The main-floor primary suite offers a luxurious 5-piece bath & a large walk-in closet. The formal dining room showcases rich 2¾” solid oak flooring & crown molding/Wainscoting, while the living room features elegant built-in bookshelves, gas fireplace & views of the backyard. A spacious gourmet kitchen boasts 42-inch cabinets, a generous corner pantry, large island w/ breakfast bar seating, slab granite & double wall ovens for the perfect place to create. The main level comes together w hardwood floors, Plantation shutters & laundry allowing for main floor living if needed. Upstairs, 3 beds & a versatile loft provide ample space for family/guests, complemented by a private en-suite bedroom/bath. The newer carpet & recently installed H2O heater ensure peace of mind, while the oversized basement offers unlimited growth potential for a home theater, gym, or addl bedrooms. Enjoy entertaining on the expansive back covered patio surrounded by a fully enclosed 6-foot privacy fence & lush landscaping w mature trees. Highlights: $30,000 PAID-IN-FULL SOLAR SYSTEM (virtually eliminating summer electric bills), tall garage ceilings for extra storage, AND A NEW ROOF. Close proximity to E-470, the community clubhouse, & countless amenities, this home combines suburban tranquility w unmatched accessibility—an exceptional opportunity to live, work, & play in comfort & style.

